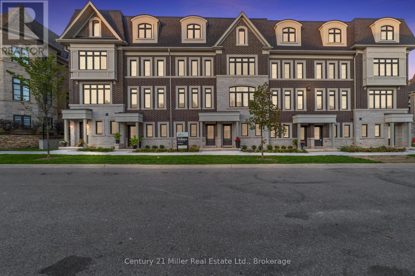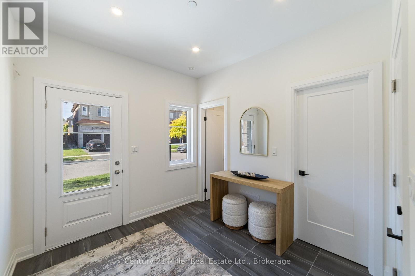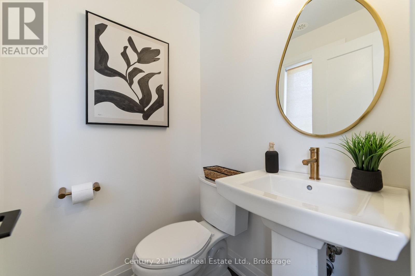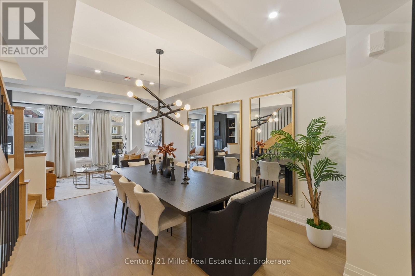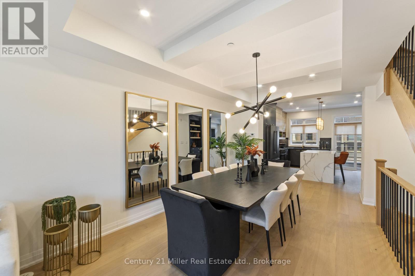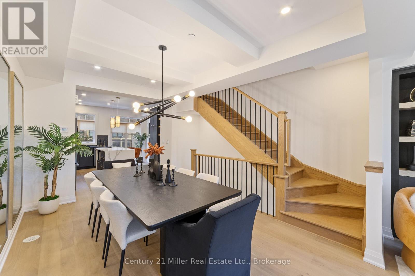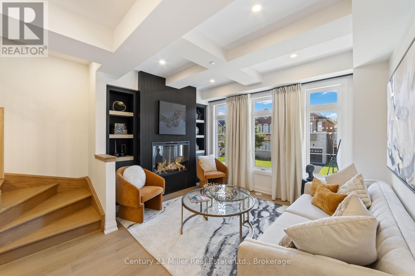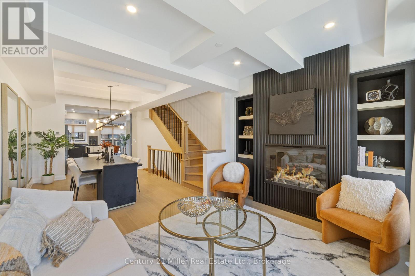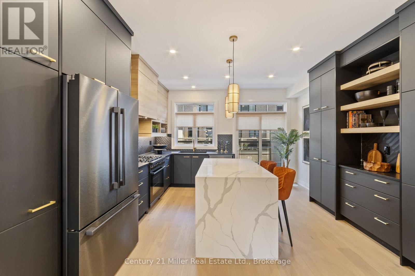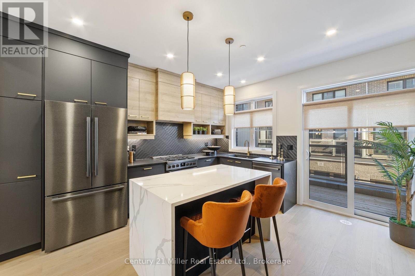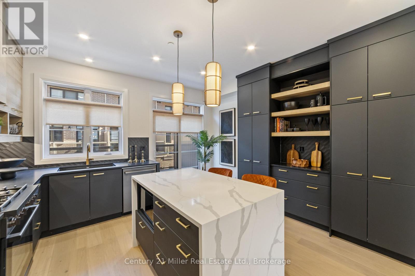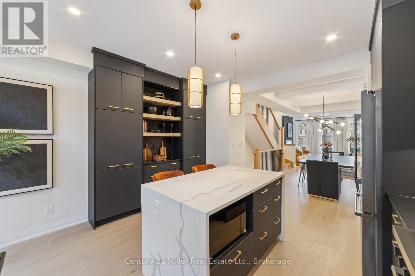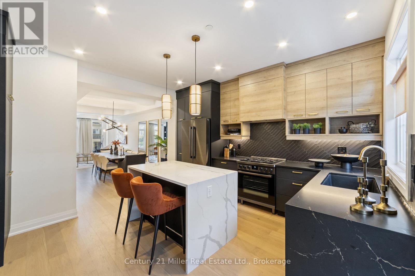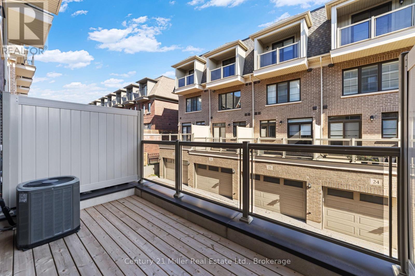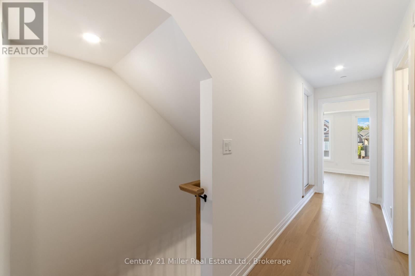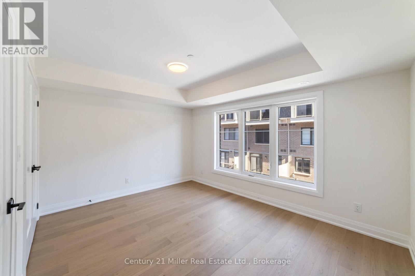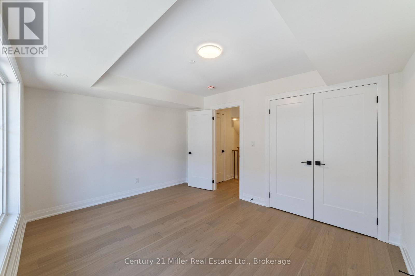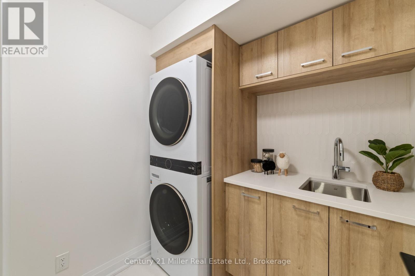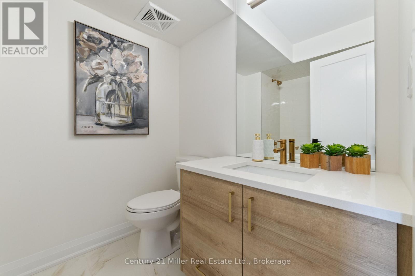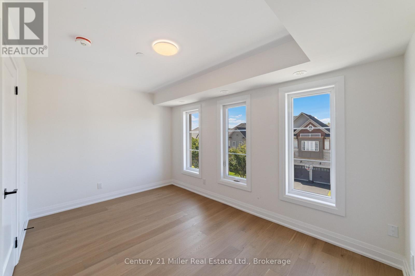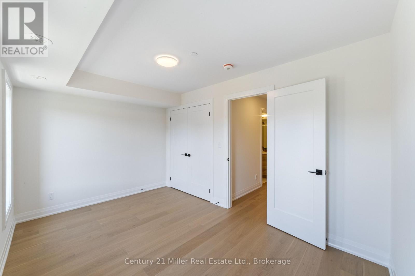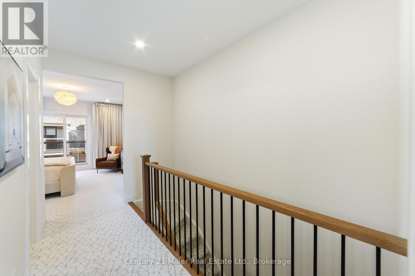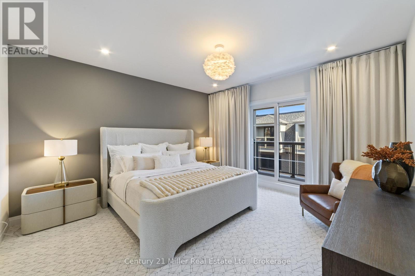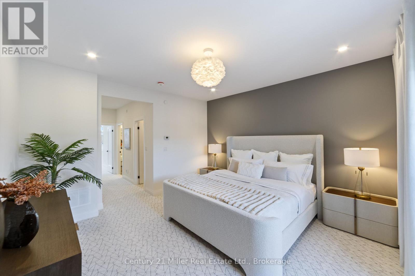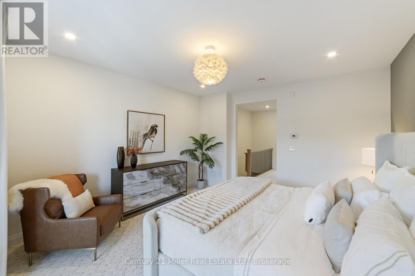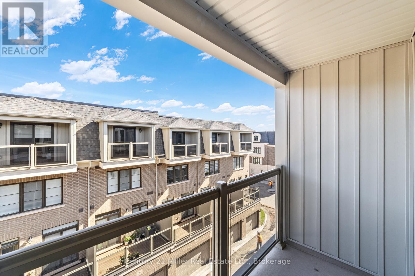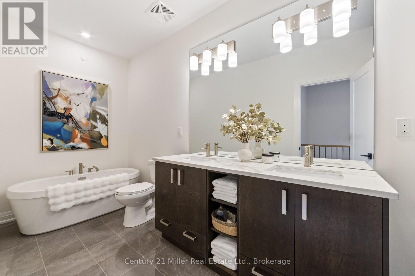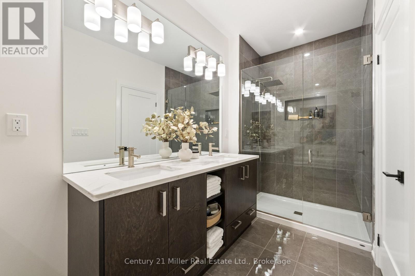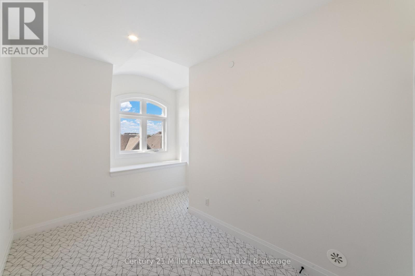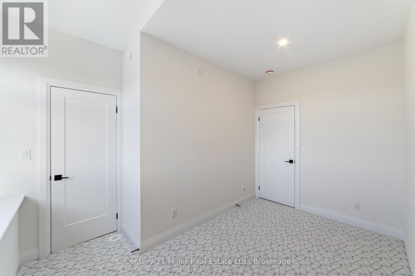52 - 2150 Trafalgar Road Oakville, Ontario L6H 8A5
$1,368,280Maintenance, Parcel of Tied Land
$177.21 Monthly
Maintenance, Parcel of Tied Land
$177.21 MonthlyDiscover modern townhome living in the Morrison Model at Uptown Oakville. This beautifully designed layout balances open-concept living with private, functional spaces perfect for today's lifestyle. Featuring oak stairs from the main to the second floor, a rough-in waterline for the refrigerator, and a full whole-house lighting package with 20 pot lights in pre-set locations, this home combines quality craftsmanship with everyday comfort. Photos are from the model home and reflect design options available through the builder's design centre. This unfinished unit allows the buyer to add their own finishing touches - from cabinetry to flooring - and truly make it their own. Set in one of Oakville's most convenient neighborhoods, Uptown offers quick access to everything - shops, restaurants, parks, transit, and highways. It's the perfect mix of connected and calm. (id:50886)
Property Details
| MLS® Number | W12503500 |
| Property Type | Single Family |
| Community Name | 1015 - RO River Oaks |
| Equipment Type | Hrv, Furnace |
| Parking Space Total | 2 |
| Rental Equipment Type | Hrv, Furnace |
| Structure | Deck |
Building
| Bathroom Total | 3 |
| Bedrooms Above Ground | 3 |
| Bedrooms Total | 3 |
| Age | New Building |
| Amenities | Fireplace(s) |
| Appliances | Water Heater, Water Meter, Refrigerator |
| Basement Type | None |
| Construction Style Attachment | Attached |
| Cooling Type | Central Air Conditioning |
| Exterior Finish | Brick, Stone |
| Fireplace Present | Yes |
| Fireplace Total | 1 |
| Foundation Type | Poured Concrete |
| Half Bath Total | 1 |
| Heating Fuel | Electric |
| Heating Type | Heat Pump, Other |
| Stories Total | 3 |
| Size Interior | 1,500 - 2,000 Ft2 |
| Type | Row / Townhouse |
| Utility Water | Municipal Water |
Parking
| Attached Garage | |
| Garage | |
| Tandem |
Land
| Acreage | No |
| Landscape Features | Landscaped |
| Sewer | Sanitary Sewer |
Rooms
| Level | Type | Length | Width | Dimensions |
|---|---|---|---|---|
| Second Level | Bedroom | 4.18 m | 3.23 m | 4.18 m x 3.23 m |
| Second Level | Bedroom | 4.18 m | 3.05 m | 4.18 m x 3.05 m |
| Third Level | Primary Bedroom | 4.18 m | 5.58 m | 4.18 m x 5.58 m |
| Main Level | Living Room | 4.18 m | 3.35 m | 4.18 m x 3.35 m |
| Main Level | Dining Room | 3.14 m | 4.57 m | 3.14 m x 4.57 m |
| Main Level | Kitchen | 4.18 m | 4.24 m | 4.18 m x 4.24 m |
Contact Us
Contact us for more information
Jennifer Bourikas
Broker
www.bourikashome.ca/
209 Speers Rd - Unit 10
Oakville, Ontario L6K 0H5
(905) 845-9180
(905) 845-7674
www.century21miller.com/

