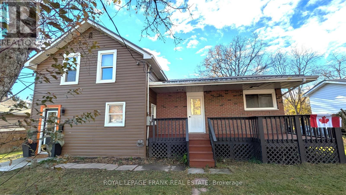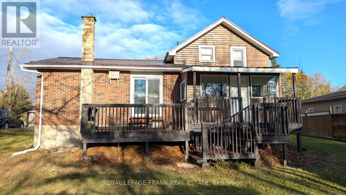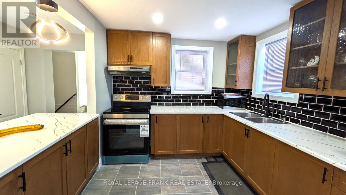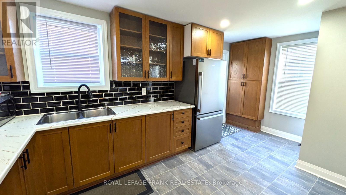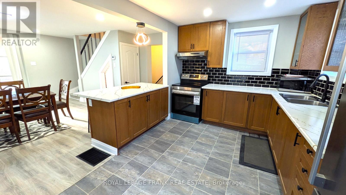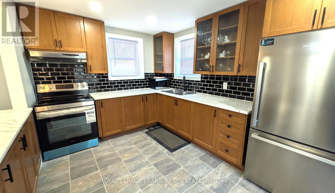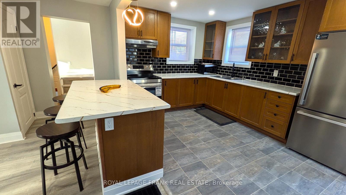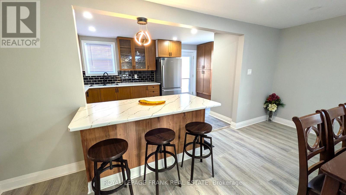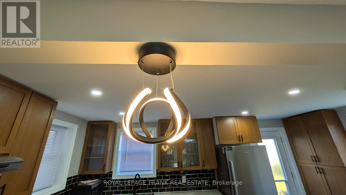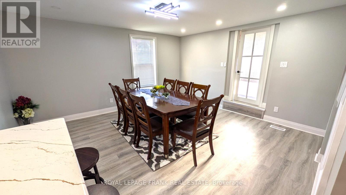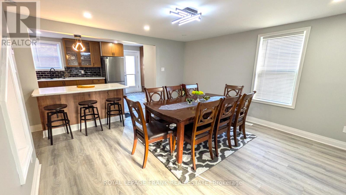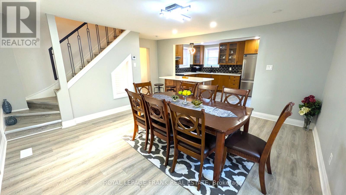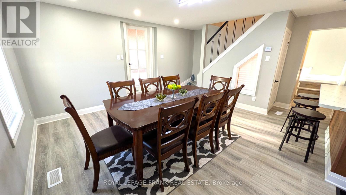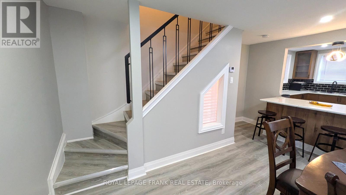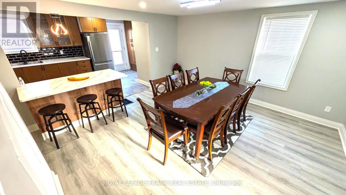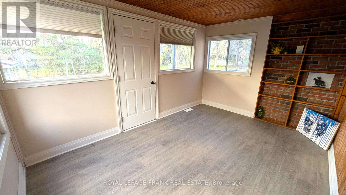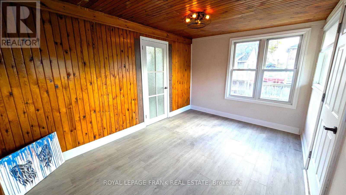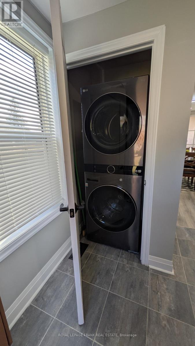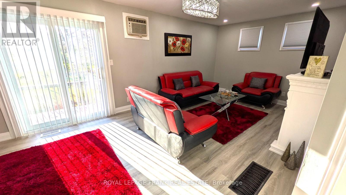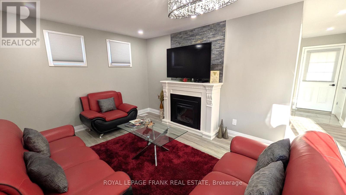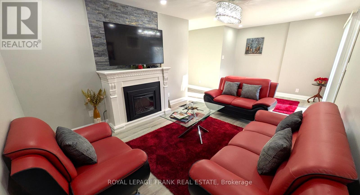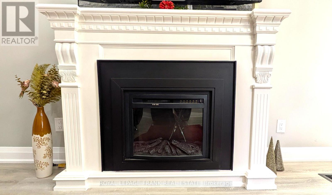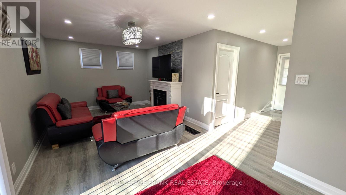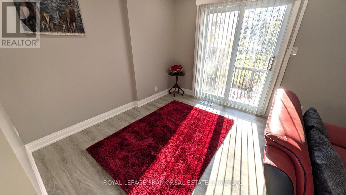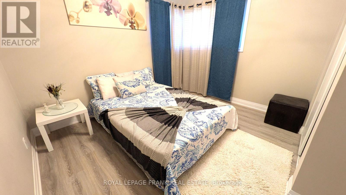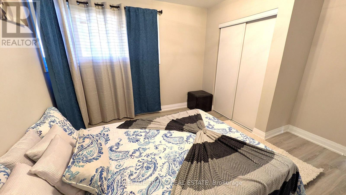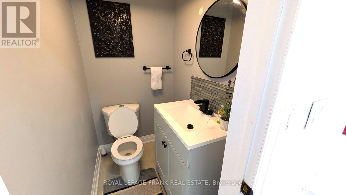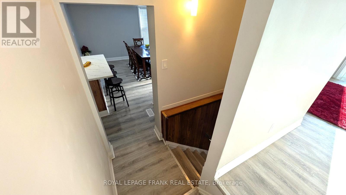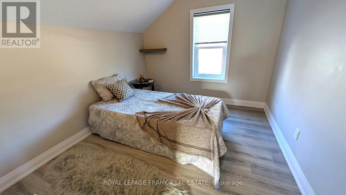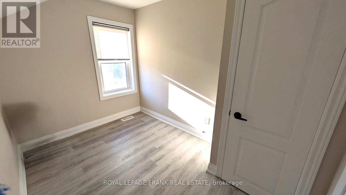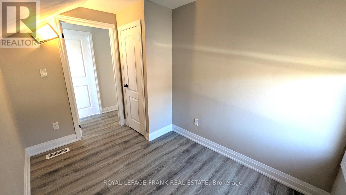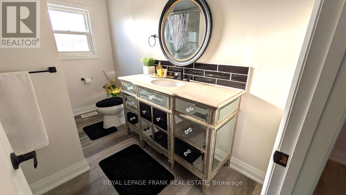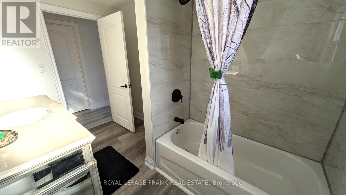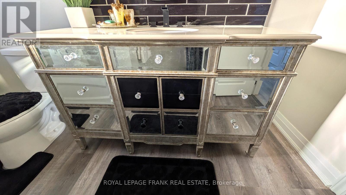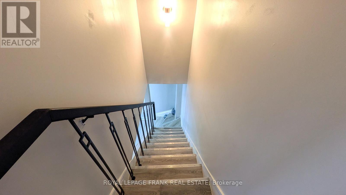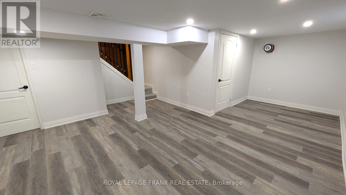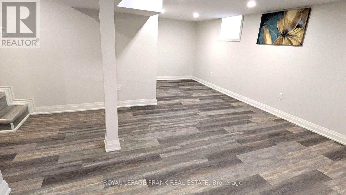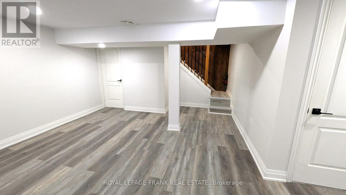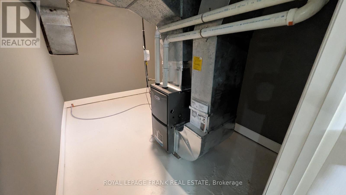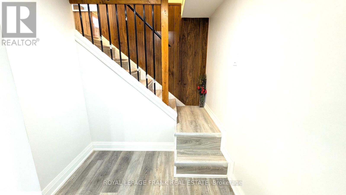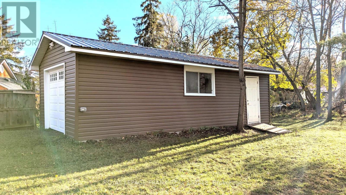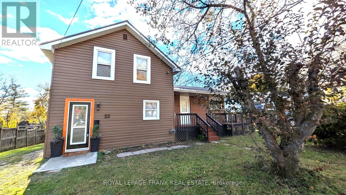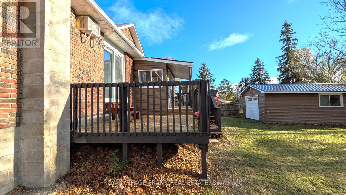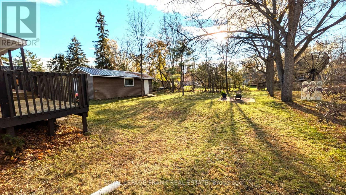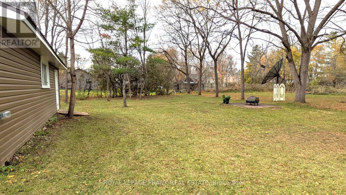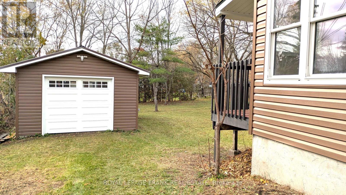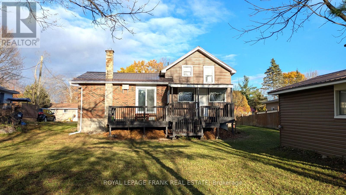23 N Hastings Avenue Marmora And Lake, Ontario K0K 2M0
$579,900
Look no further, this beautifully renovated home has it all! Every box is checked with this fully updated 4 bedroom property, meticulously renovated from top to bottom. The modern kitchen boasts a stylish island and an open-concept layout flowing seamlessly into the spacious dining area and enclosed laundry nook with a stackable washer and dryer. A bright, fully enclosed sunroom offers the perfect bonus space, ideal as a cozy family room or an additional bedroom. Upstairs, you'll find three inviting bedrooms and a stunning 4-piece bath featuring a mirrored vanity. The elevated main floor includes a generously sized primary bedroom, a convenient 2-piece bath, and a large living room with walk-out access to the deck-perfect for relaxing or entertaining. Updates also include flooring, pot lights, modern electric light fixtures & fans, gas furnace, 4 appliances, drywall, paint. Both the home and single detached garage have been upgraded with tasteful vinyl siding and a metal roof for low-maintenance living. Ideally located just steps from shopping, schools, restaurants, the water park, and scenic walking trails along the Crowe River. Mag's Landing, only 1 km away, provides easy boat access to Crowe Lake, a haven for boating and fishing enthusiasts. Immediate possession is available. Staging items may be included in the purchase price with a viable offer. (id:50886)
Property Details
| MLS® Number | X12503550 |
| Property Type | Single Family |
| Community Name | Marmora Ward |
| Amenities Near By | Beach, Golf Nearby, Place Of Worship, Schools |
| Easement | Unknown |
| Equipment Type | None |
| Features | Flat Site, Carpet Free, Sump Pump |
| Parking Space Total | 4 |
| Rental Equipment Type | None |
| Structure | Deck, Patio(s) |
Building
| Bathroom Total | 2 |
| Bedrooms Above Ground | 4 |
| Bedrooms Total | 4 |
| Amenities | Fireplace(s) |
| Appliances | Water Heater, Dryer, Microwave, Stove, Washer, Refrigerator |
| Basement Development | Finished |
| Basement Type | Full (finished) |
| Construction Style Attachment | Detached |
| Cooling Type | Window Air Conditioner |
| Exterior Finish | Brick, Vinyl Siding |
| Fire Protection | Smoke Detectors |
| Fireplace Present | Yes |
| Fireplace Total | 1 |
| Foundation Type | Block, Stone |
| Half Bath Total | 1 |
| Heating Fuel | Natural Gas |
| Heating Type | Forced Air |
| Stories Total | 2 |
| Size Interior | 1,500 - 2,000 Ft2 |
| Type | House |
| Utility Water | Municipal Water |
Parking
| Detached Garage | |
| Garage |
Land
| Acreage | No |
| Land Amenities | Beach, Golf Nearby, Place Of Worship, Schools |
| Sewer | Sanitary Sewer |
| Size Depth | 163 Ft ,9 In |
| Size Frontage | 67 Ft |
| Size Irregular | 67 X 163.8 Ft ; 66.95ftx163.84ftx66.95ftx163.88ft |
| Size Total Text | 67 X 163.8 Ft ; 66.95ftx163.84ftx66.95ftx163.88ft|under 1/2 Acre |
| Zoning Description | R1 |
Rooms
| Level | Type | Length | Width | Dimensions |
|---|---|---|---|---|
| Second Level | Bedroom | 3 m | 2.43 m | 3 m x 2.43 m |
| Second Level | Bedroom | 3 m | 2.43 m | 3 m x 2.43 m |
| Second Level | Bedroom | 3 m | 2.43 m | 3 m x 2.43 m |
| Lower Level | Recreational, Games Room | 8 m | 2.16 m | 8 m x 2.16 m |
| Main Level | Kitchen | 5.18 m | 2.3 m | 5.18 m x 2.3 m |
| Main Level | Dining Room | 5.8 m | 5.8 m | 5.8 m x 5.8 m |
| Main Level | Living Room | 4.28 m | 1.7 m | 4.28 m x 1.7 m |
| Main Level | Family Room | 6.09 m | 3.65 m | 6.09 m x 3.65 m |
| Main Level | Primary Bedroom | 5.8 m | 6.35 m | 5.8 m x 6.35 m |
Utilities
| Cable | Available |
| Natural Gas Available | Available |
Contact Us
Contact us for more information
Valeria Taylor
Broker
(613) 827-8786
(705) 748-4056
www.royallepagefrank.ca/
Lucas Davies
Salesperson
51 Main Street
Brighton, Ontario K0K 1H0
(613) 475-6242
(613) 475-6245
www.discoverroyallepage.com/

