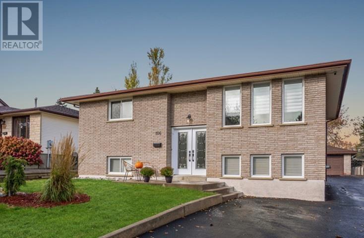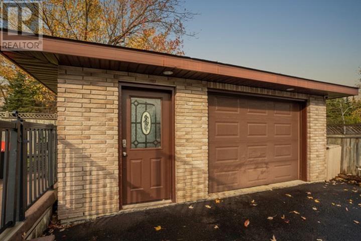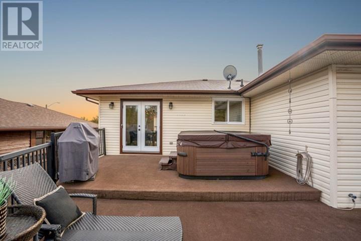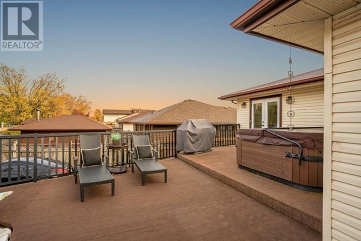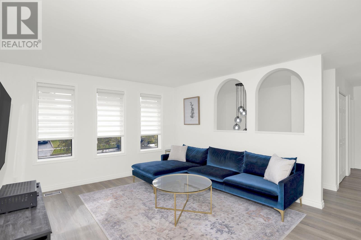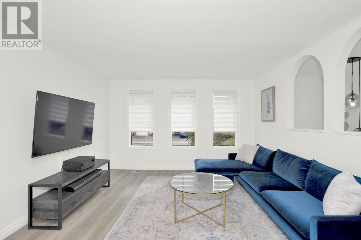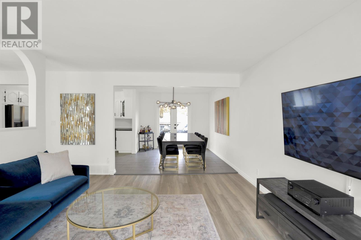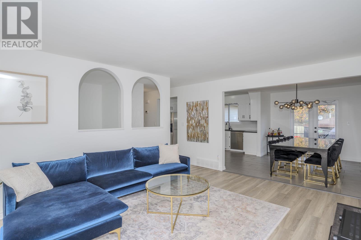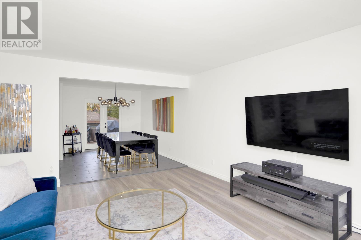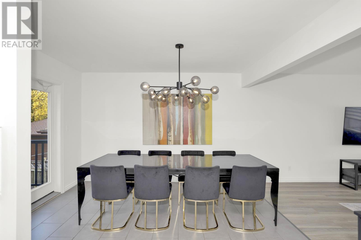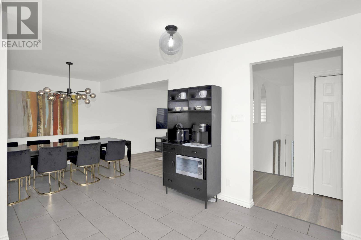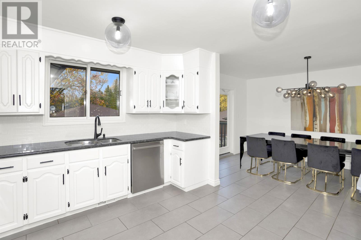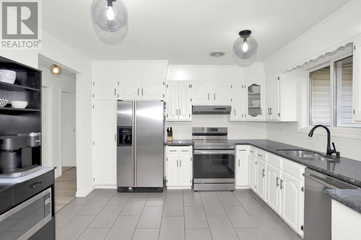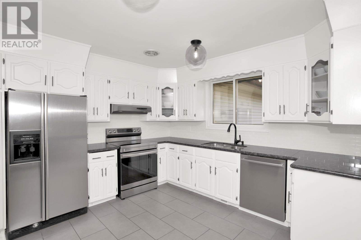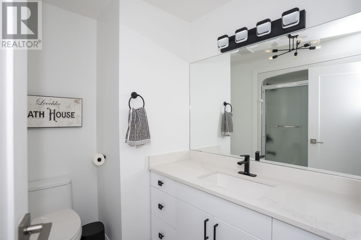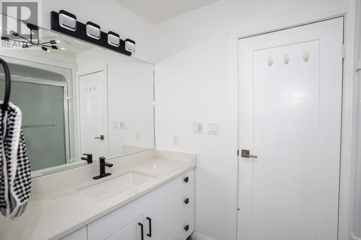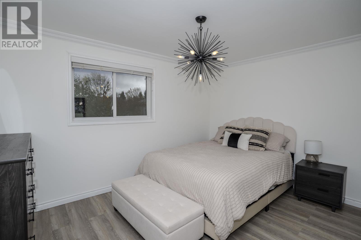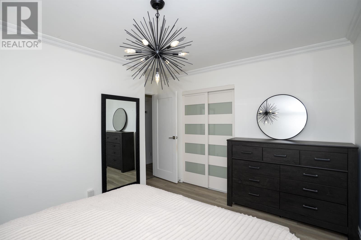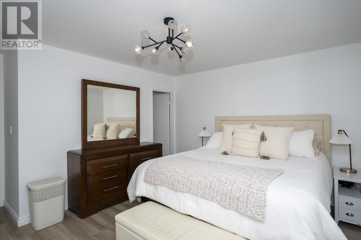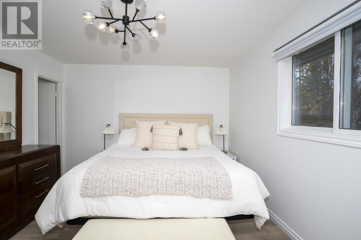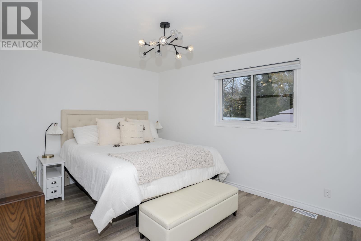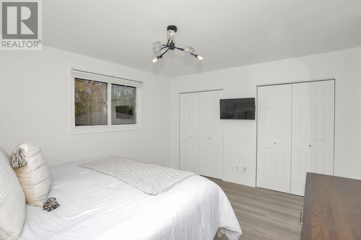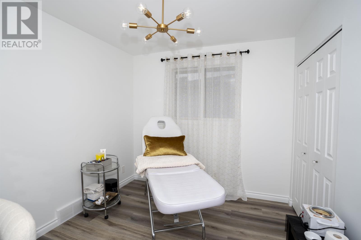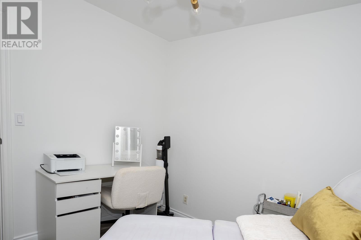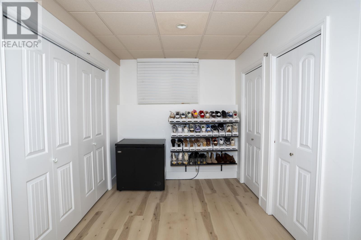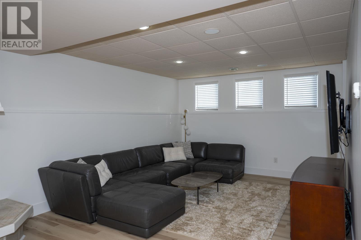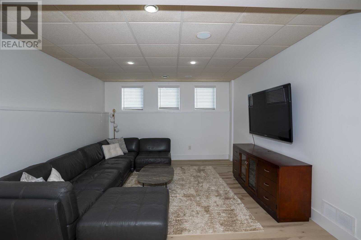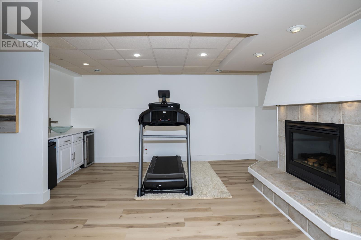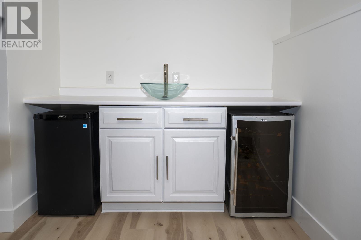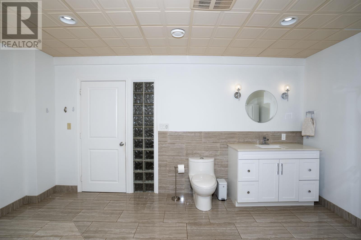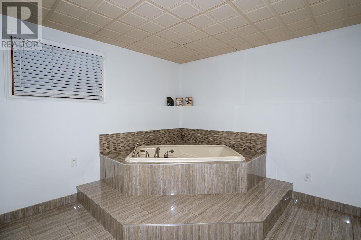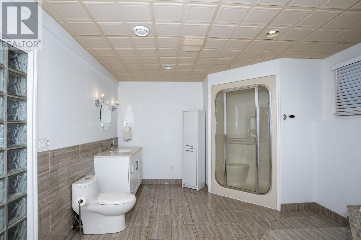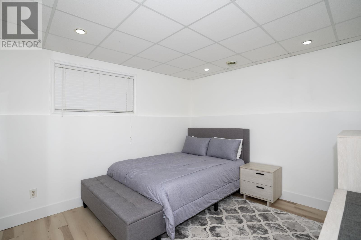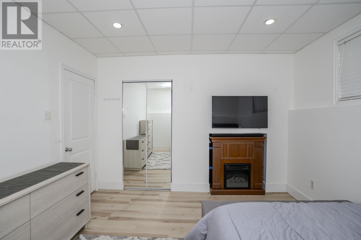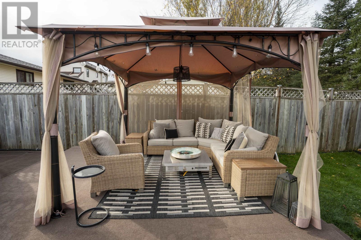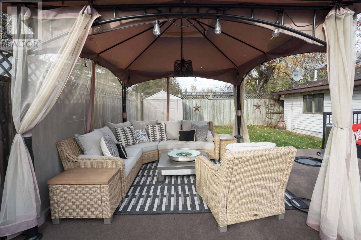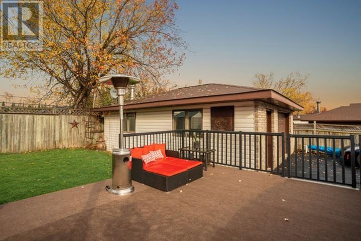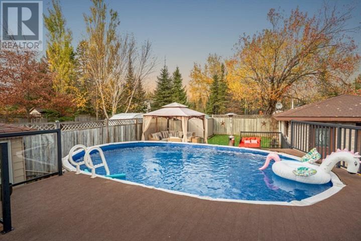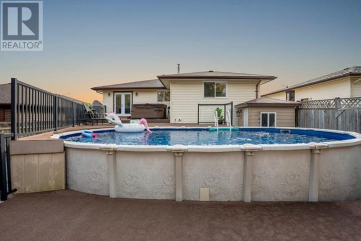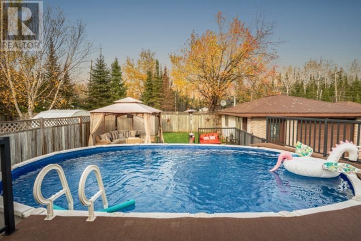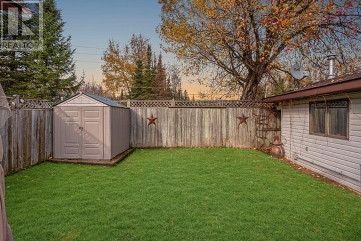106 Iris Cres Thunder Bay, Ontario P7A 7Z9
$649,900
New Listing! Welcome to 106 Iris Crescent! This pristine home has been exceptionally well maintained and updated, and offers a bright open concept layout on the main level with a spacious kitchen and dining room opening onto an entertainment sized deck. Featuring 4 generously sized bedrooms with an ensuite off the primary bedroom, an additional 2 full baths including a steam shower on the lower level, a massive rec room complete with a gas fireplace and a wet bar, a good sized laundry room and plenty of storage. Outside you will find a dream backyard with a hot tub and pool as well as a patio with gazebo perfect for summer relaxation. Completing this amazing home is a detached 20 by 28 heated and wired garage, and a driveway that offers plenty of parking, all located on a highly desirable and quiet crescent! (id:50886)
Property Details
| MLS® Number | TB253383 |
| Property Type | Single Family |
| Community Name | Thunder Bay |
| Communication Type | High Speed Internet |
| Community Features | Bus Route |
| Features | Paved Driveway |
| Pool Type | Outdoor Pool |
| Storage Type | Storage Shed |
| Structure | Deck, Patio(s), Shed |
Building
| Bathroom Total | 3 |
| Bedrooms Above Ground | 3 |
| Bedrooms Below Ground | 1 |
| Bedrooms Total | 4 |
| Appliances | Dishwasher, Wet Bar |
| Architectural Style | Bungalow |
| Basement Development | Finished |
| Basement Type | Full (finished) |
| Constructed Date | 1987 |
| Construction Style Attachment | Detached |
| Cooling Type | Central Air Conditioning |
| Exterior Finish | Brick, Siding |
| Fireplace Present | Yes |
| Fireplace Total | 1 |
| Half Bath Total | 1 |
| Heating Fuel | Natural Gas |
| Heating Type | Forced Air |
| Stories Total | 1 |
| Size Interior | 1,327 Ft2 |
| Utility Water | Municipal Water |
Parking
| Garage | |
| Detached Garage |
Land
| Access Type | Road Access |
| Acreage | No |
| Fence Type | Fenced Yard |
| Landscape Features | Sprinkler System |
| Sewer | Sanitary Sewer |
| Size Frontage | 52.4900 |
| Size Total Text | Under 1/2 Acre |
Rooms
| Level | Type | Length | Width | Dimensions |
|---|---|---|---|---|
| Basement | Recreation Room | 27.01 x 12.03 | ||
| Basement | Bedroom | 11.05 x 13.04 | ||
| Basement | Bathroom | 4 Piece | ||
| Main Level | Living Room | 15.06 x 12.10 | ||
| Main Level | Primary Bedroom | 11.09 x 14.01 | ||
| Main Level | Kitchen | 11.10 x 11.08 | ||
| Main Level | Bedroom | 10 x 13.03 | ||
| Main Level | Bedroom | 10 x 8.11 | ||
| Main Level | Bathroom | 4 Piece | ||
| Main Level | Bathroom | 2 Piece |
Utilities
| Electricity | Available |
| Natural Gas | Available |
| Telephone | Available |
https://www.realtor.ca/real-estate/29060017/106-iris-cres-thunder-bay-thunder-bay
Contact Us
Contact us for more information
Danielle Wilson
Salesperson
www.danielleatyourside.ca/
846 Macdonell St
Thunder Bay, Ontario P7B 5J1
(807) 344-5700
(807) 346-4037
WWW.REMAX-THUNDERBAY.COM

