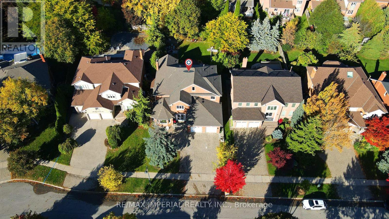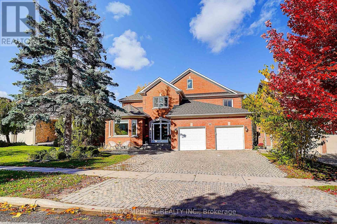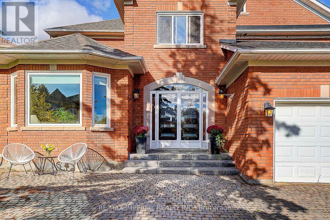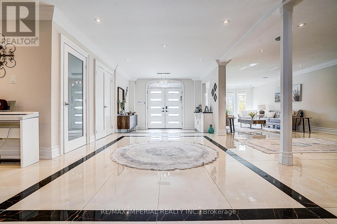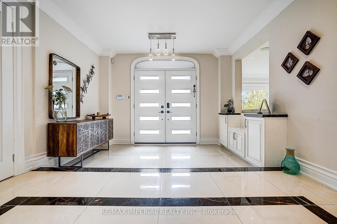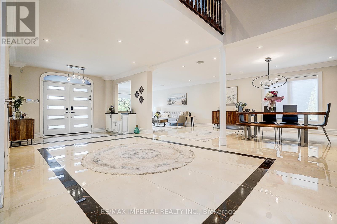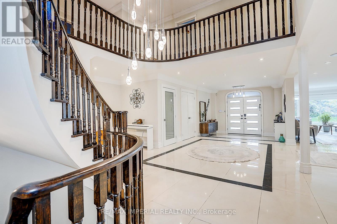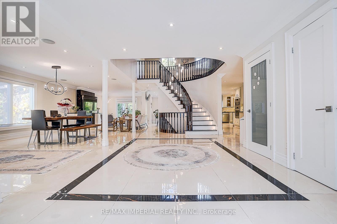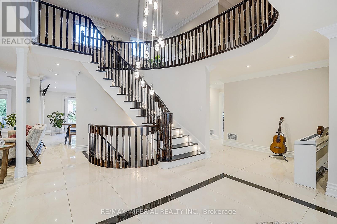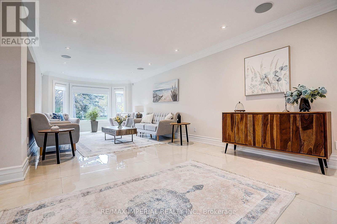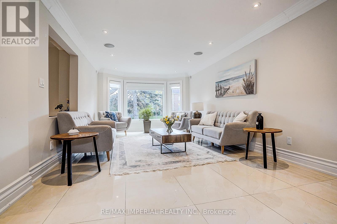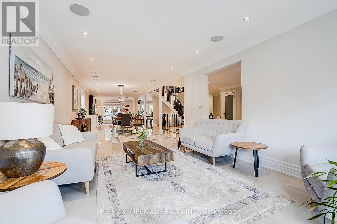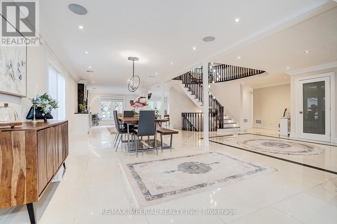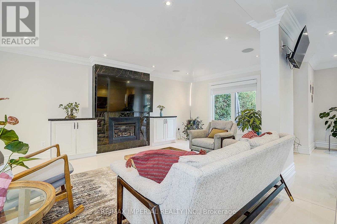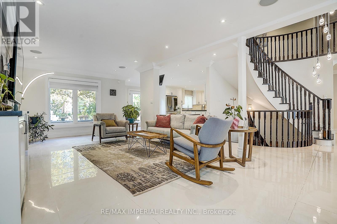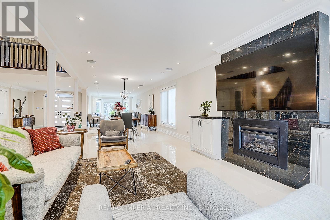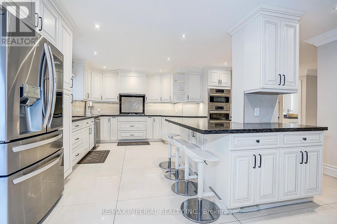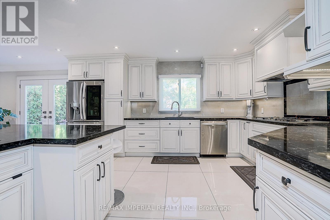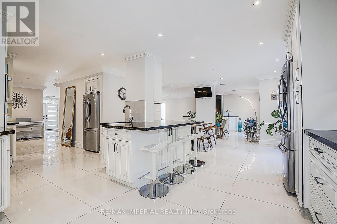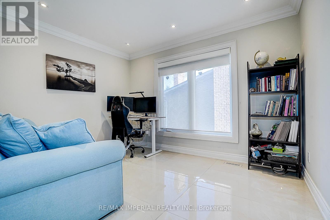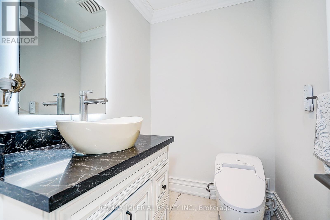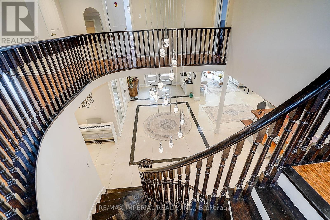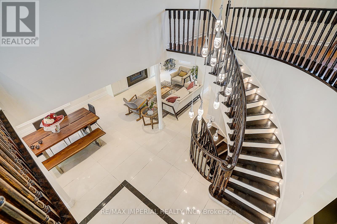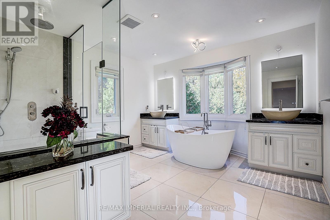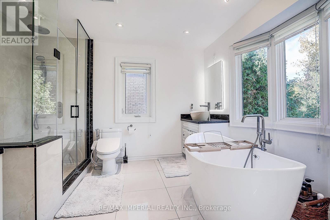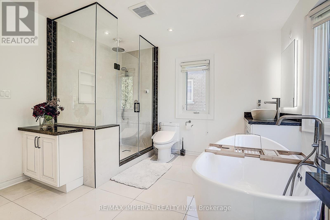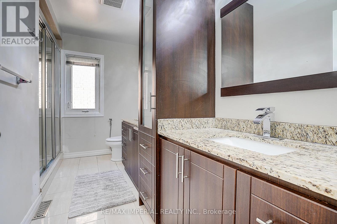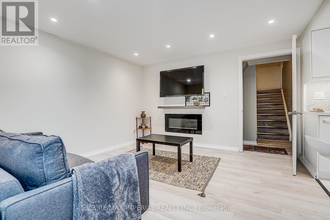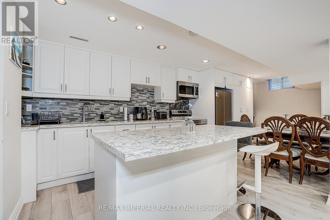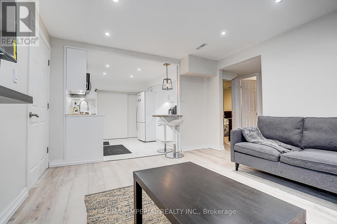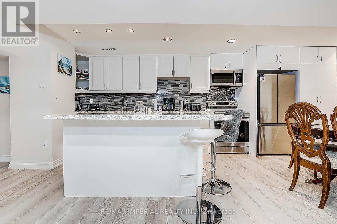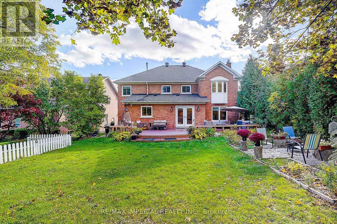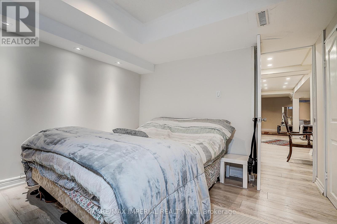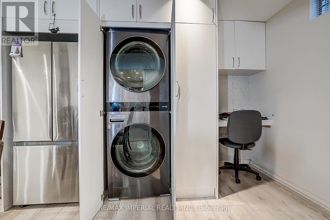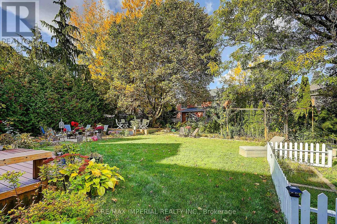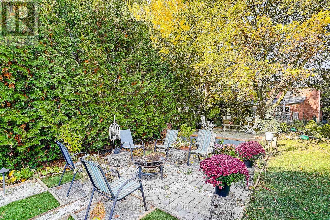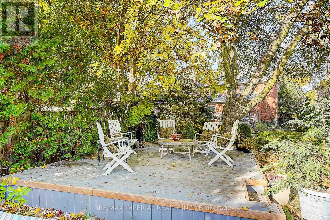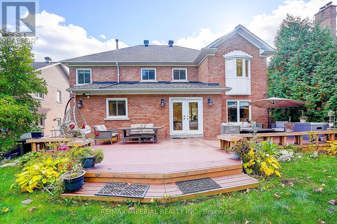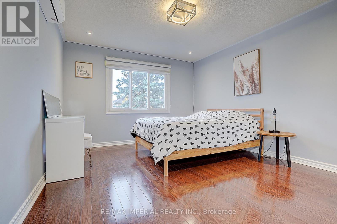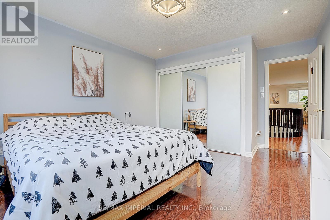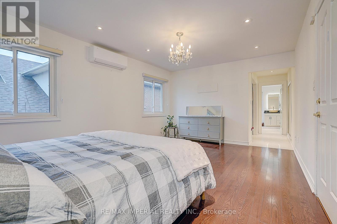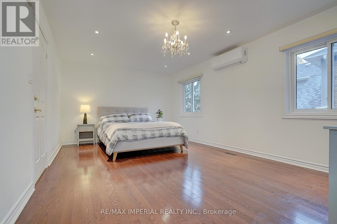50 Kings Cross Avenue Richmond Hill, Ontario L4B 2S9
7 Bedroom
5 Bathroom
3,500 - 5,000 ft2
Fireplace
Central Air Conditioning
Forced Air
$2,610,000
Rare Opportunity To Live On The Best Street In Bayview Hill. This Stunning 2 Storey Boasts A Grand Entrance W/ Over 350K In Renovations Done In 2021. Inviting Open Concept Floor Plan Exudes Luxury. Chef's Kitchen Equipped W/ Brand New Appliances, Breakfast Bar, Caesar Store Counters. W/O To Large Deck, Ideal For Entertaining. 4 Impressive Bdrms W/ Recent Updates To Bths. Basement with Sep Entr. Minutes From Bayview Ss & 404. Tandem 3 Car Garage. (id:50886)
Property Details
| MLS® Number | N12502408 |
| Property Type | Single Family |
| Community Name | Bayview Hill |
| Equipment Type | Water Heater |
| Parking Space Total | 9 |
| Rental Equipment Type | Water Heater |
Building
| Bathroom Total | 5 |
| Bedrooms Above Ground | 4 |
| Bedrooms Below Ground | 3 |
| Bedrooms Total | 7 |
| Appliances | Central Vacuum |
| Basement Development | Finished |
| Basement Features | Separate Entrance |
| Basement Type | N/a (finished), N/a |
| Construction Style Attachment | Detached |
| Cooling Type | Central Air Conditioning |
| Exterior Finish | Brick |
| Fireplace Present | Yes |
| Flooring Type | Laminate, Porcelain Tile, Hardwood |
| Foundation Type | Concrete |
| Half Bath Total | 1 |
| Heating Fuel | Natural Gas |
| Heating Type | Forced Air |
| Stories Total | 2 |
| Size Interior | 3,500 - 5,000 Ft2 |
| Type | House |
| Utility Water | Municipal Water |
Parking
| Attached Garage | |
| Garage |
Land
| Acreage | No |
| Sewer | Sanitary Sewer |
| Size Depth | 158 Ft |
| Size Frontage | 59 Ft ,1 In |
| Size Irregular | 59.1 X 158 Ft |
| Size Total Text | 59.1 X 158 Ft |
Rooms
| Level | Type | Length | Width | Dimensions |
|---|---|---|---|---|
| Second Level | Primary Bedroom | 5.5 m | 3.68 m | 5.5 m x 3.68 m |
| Second Level | Bedroom 2 | 4.75 m | 3.33 m | 4.75 m x 3.33 m |
| Second Level | Bedroom | 3.96 m | 3.58 m | 3.96 m x 3.58 m |
| Second Level | Bedroom | 4.5 m | 3.65 m | 4.5 m x 3.65 m |
| Basement | Recreational, Games Room | 7.2 m | 3.6 m | 7.2 m x 3.6 m |
| Basement | Kitchen | 7.2 m | 4.69 m | 7.2 m x 4.69 m |
| Basement | Bedroom 5 | 4.12 m | 3.4 m | 4.12 m x 3.4 m |
| Main Level | Living Room | 4.85 m | 3.66 m | 4.85 m x 3.66 m |
| Main Level | Dining Room | 5.74 m | 3.66 m | 5.74 m x 3.66 m |
| Main Level | Family Room | 5.3 m | 3.66 m | 5.3 m x 3.66 m |
| Main Level | Kitchen | 7.65 m | 5 m | 7.65 m x 5 m |
| Main Level | Den | 3.58 m | 2.9 m | 3.58 m x 2.9 m |
Contact Us
Contact us for more information
Kam Novin
Broker
www.facebook.com/kam.novin
RE/MAX Imperial Realty Inc.
716 Gordon Baker Road, Suite 108
North York, Ontario M2H 3B4
716 Gordon Baker Road, Suite 108
North York, Ontario M2H 3B4
(416) 495-0808
(416) 491-0909
www.remaximperial.ca/

