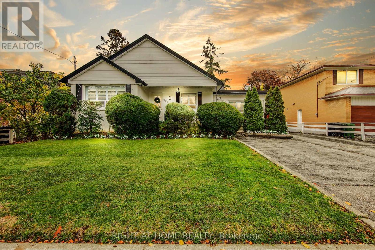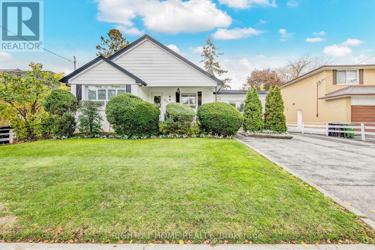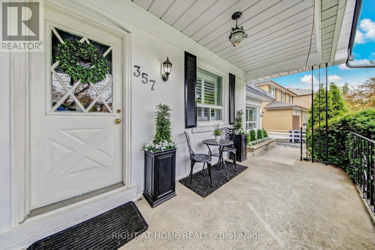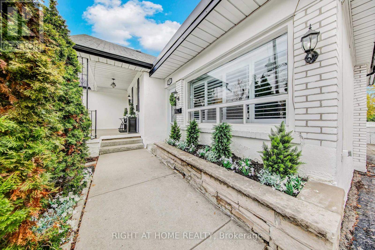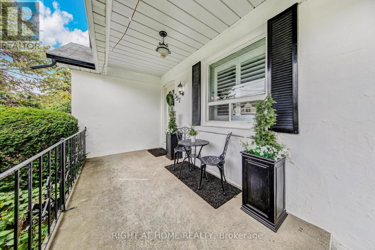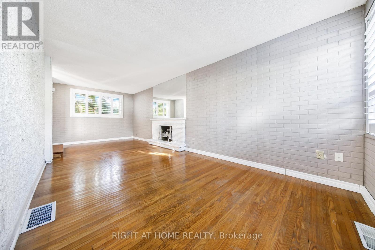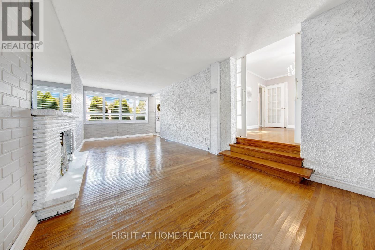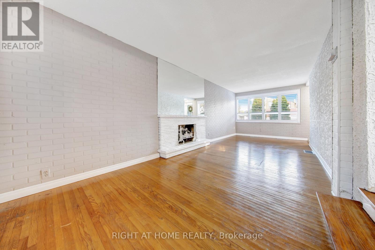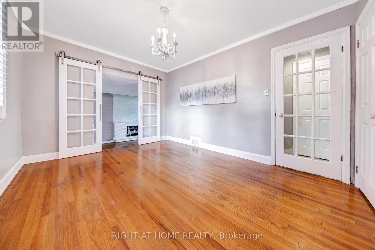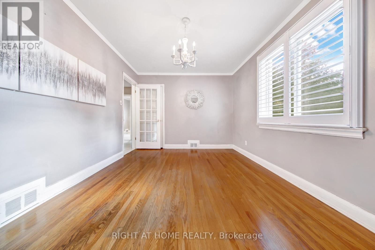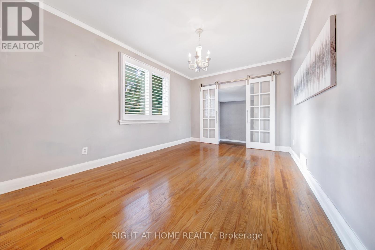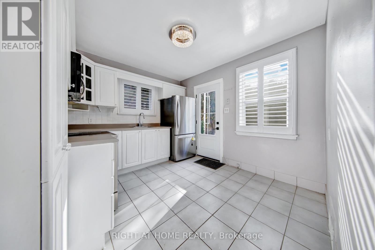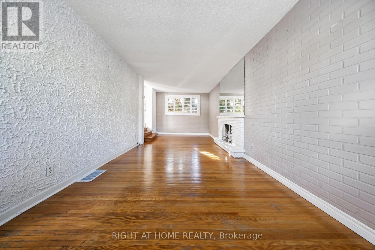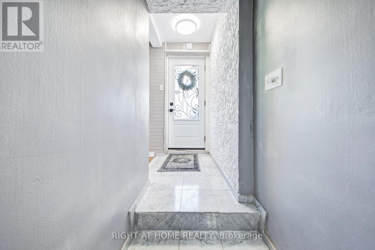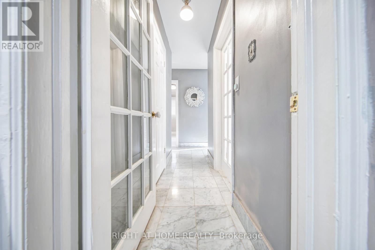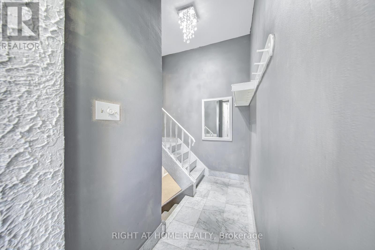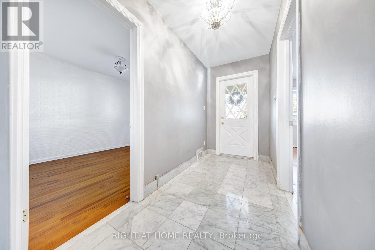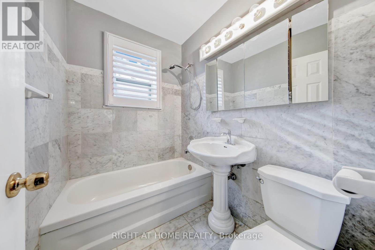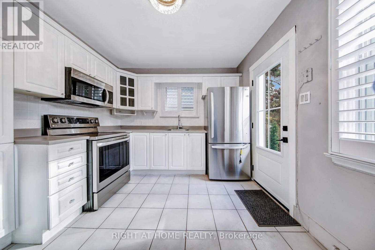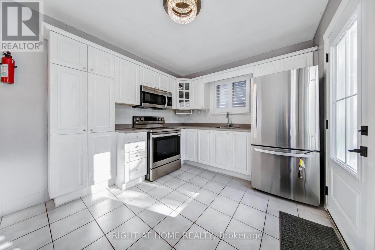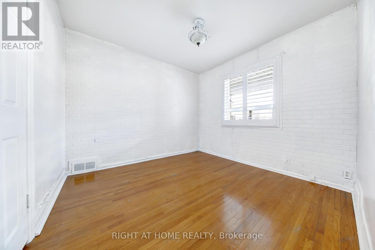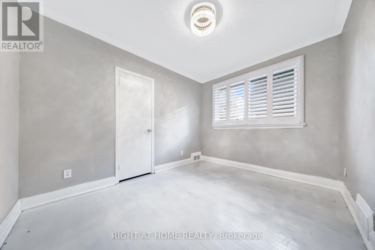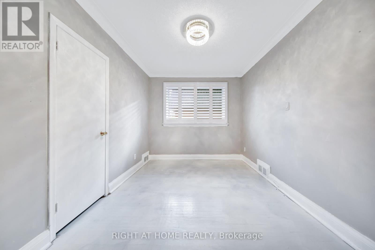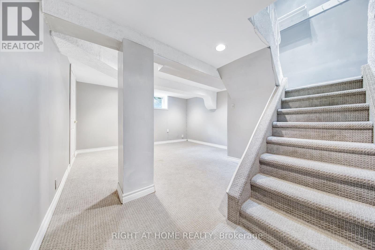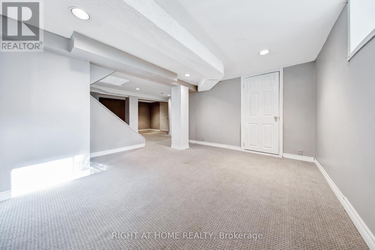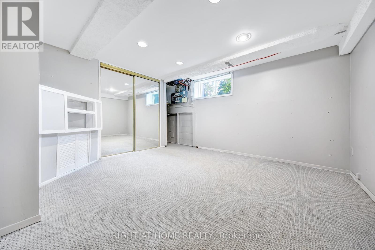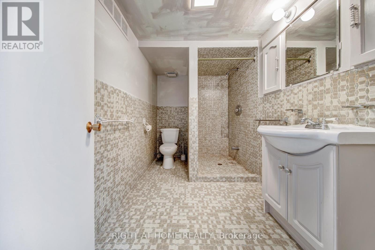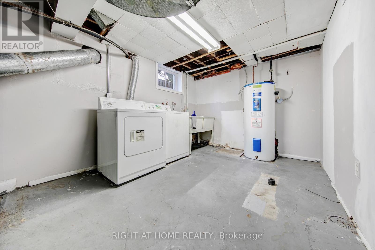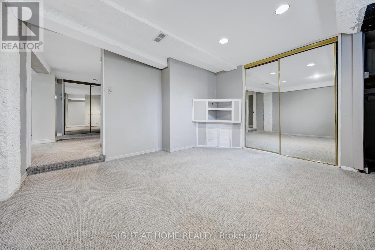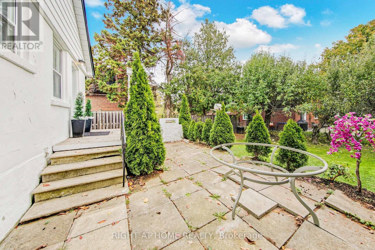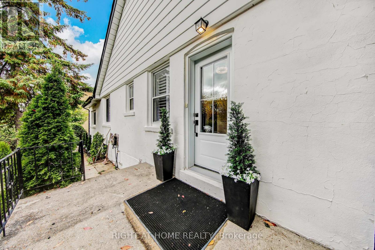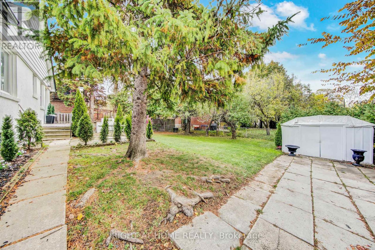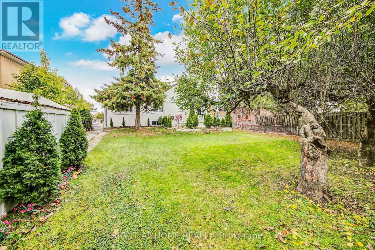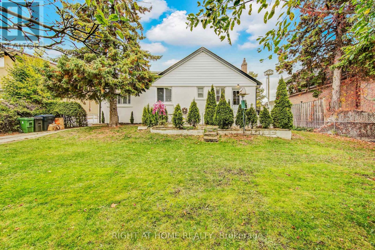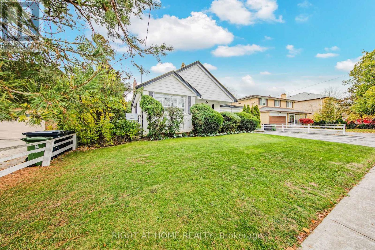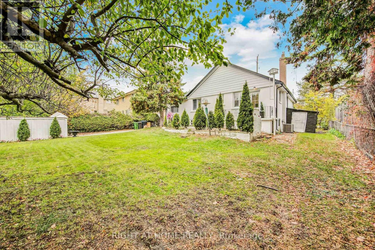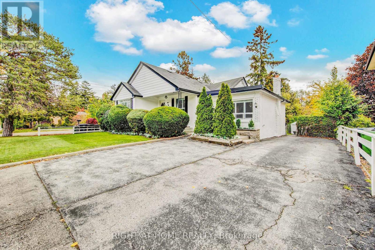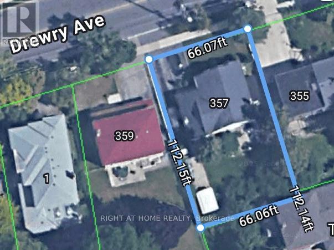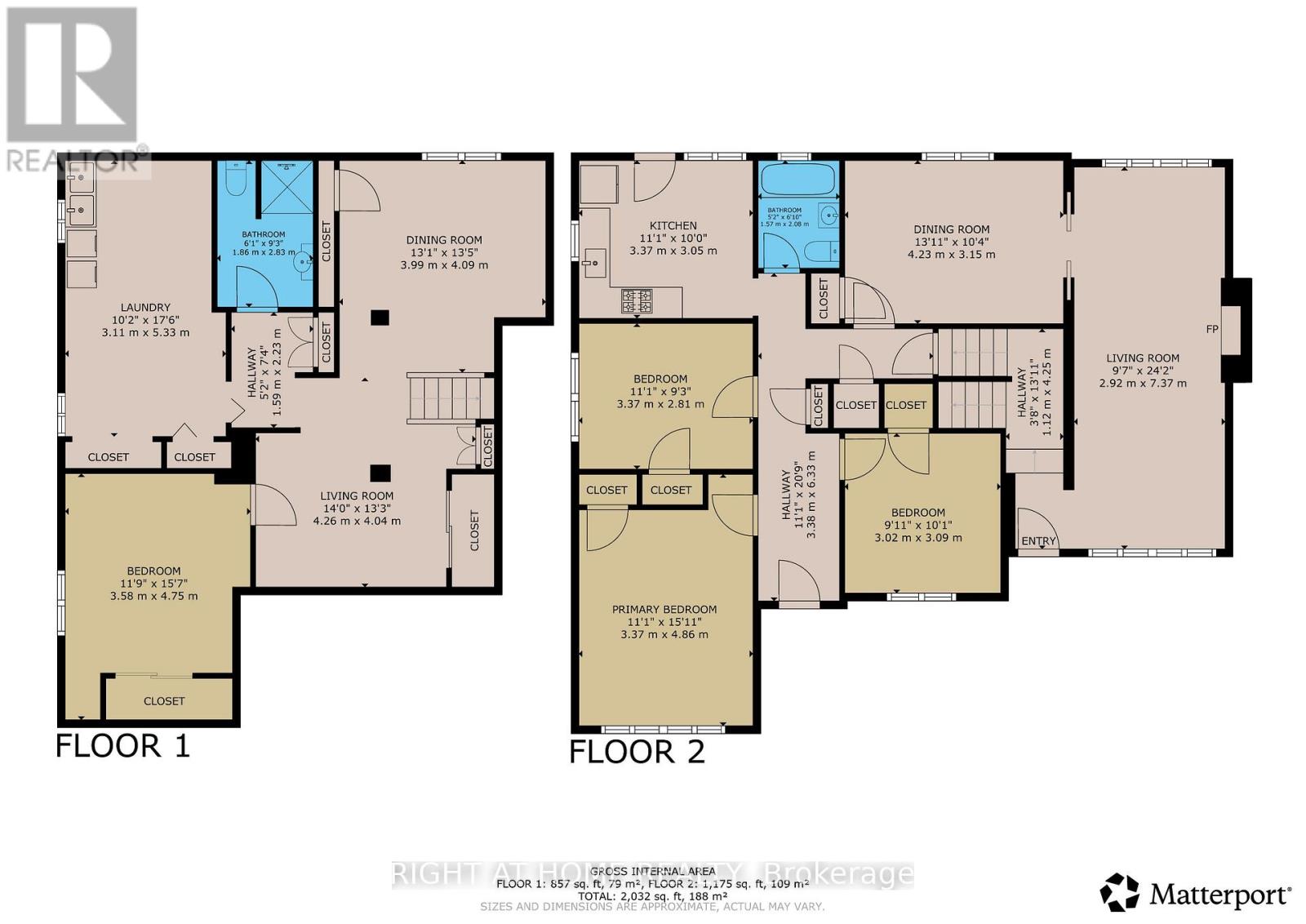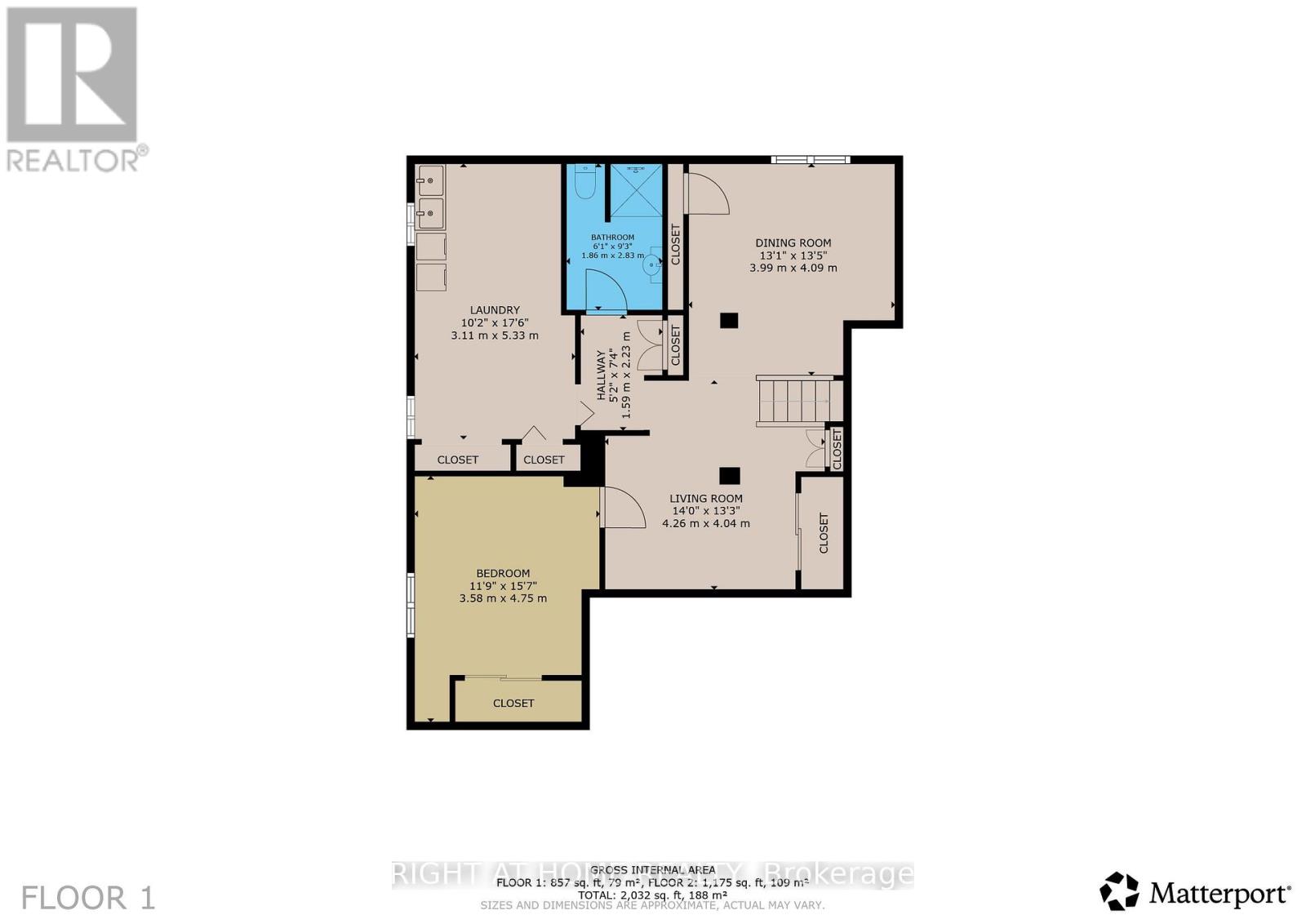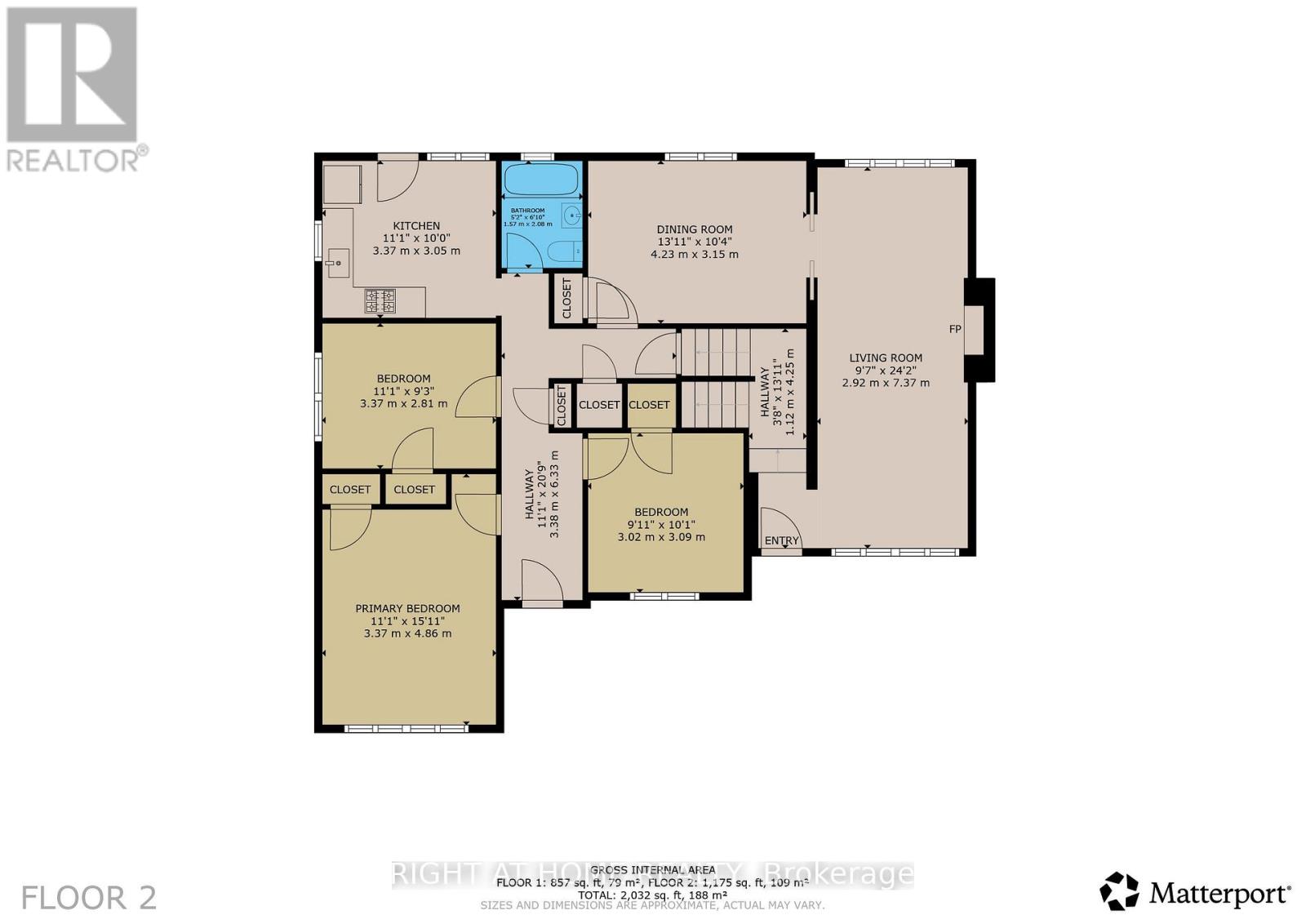357 Drewry Avenue Toronto, Ontario M2R 2K3
$1,197,500
Welcome to 357 Drewry Avenue - a charming, well-maintained family home set on an extra-wide 66-foot frontage lot, offering exceptional potential to live in, renovate, redevelop, or explore severance opportunities.This inviting Cape Cod-style white house boasts distinctive curb appeal with its double front entrances, concrete front patio and porch, and a kitchen walkout to the fenced backyard. Inside, discover formal principal rooms, California shutters, an upgraded kitchen with stainless steel appliances and custom cabinetry, and a wood-burning fireplace - all showcasing true pride of ownership.The finished basement offers versatile living space, ideal for a recreation room, in-law suite, or potential separate rental unit.Step outside to a beautifully landscaped and fully fenced yard, featuring mature trees, lush gardens, a BBQ area, and the charming birdhouses- a perfect private outdoor retreat. The large driveway accommodates up to six vehicles, making it ideal for families and guests alike.Recent updates include new eavestroughs (2022) and a roof replacement (2012).Located in a prime North York location, this home offers public transit at your doorstep and is within walking distance to Finch Subway Station, schools, shopping, parks, and all amenities.A solid, well-cared-for home on a large lot in a highly convenient location - perfect for families, investors, or builders. (id:50886)
Open House
This property has open houses!
2:00 pm
Ends at:4:00 pm
2:00 pm
Ends at:4:00 pm
Property Details
| MLS® Number | C12502370 |
| Property Type | Single Family |
| Community Name | Newtonbrook West |
| Equipment Type | Water Heater |
| Parking Space Total | 6 |
| Rental Equipment Type | Water Heater |
| Structure | Porch, Patio(s) |
Building
| Bathroom Total | 2 |
| Bedrooms Above Ground | 3 |
| Bedrooms Below Ground | 1 |
| Bedrooms Total | 4 |
| Appliances | Window Coverings |
| Architectural Style | Bungalow |
| Basement Development | Finished |
| Basement Features | Separate Entrance |
| Basement Type | N/a (finished), N/a |
| Construction Style Attachment | Detached |
| Cooling Type | Central Air Conditioning |
| Exterior Finish | Stucco |
| Flooring Type | Hardwood, Tile, Carpeted |
| Foundation Type | Concrete |
| Heating Fuel | Oil |
| Heating Type | Forced Air |
| Stories Total | 1 |
| Size Interior | 1,100 - 1,500 Ft2 |
| Type | House |
| Utility Water | Municipal Water |
Parking
| No Garage |
Land
| Acreage | No |
| Landscape Features | Landscaped |
| Sewer | Sanitary Sewer |
| Size Depth | 112 Ft |
| Size Frontage | 66 Ft |
| Size Irregular | 66 X 112 Ft |
| Size Total Text | 66 X 112 Ft |
Rooms
| Level | Type | Length | Width | Dimensions |
|---|---|---|---|---|
| Basement | Recreational, Games Room | 7.058 m | 8.19 m | 7.058 m x 8.19 m |
| Basement | Bedroom 4 | 3.43 m | 4.623 m | 3.43 m x 4.623 m |
| Main Level | Living Room | 2.9 m | 7.33 m | 2.9 m x 7.33 m |
| Main Level | Dining Room | 3.11 m | 4.18 m | 3.11 m x 4.18 m |
| Main Level | Kitchen | 2.98 m | 3.34 m | 2.98 m x 3.34 m |
| Main Level | Primary Bedroom | 4.78 m | 3.25 m | 4.78 m x 3.25 m |
| Main Level | Bedroom 2 | 3.31 m | 2.64 m | 3.31 m x 2.64 m |
| Main Level | Bedroom 3 | 3.02 m | 2.97 m | 3.02 m x 2.97 m |
Contact Us
Contact us for more information
Sonia Wang
Broker
(416) 728-6273
www.soniawanghomes.com/
www.linkedin.com/in/sonia-wang
1550 16th Avenue Bldg B Unit 3 & 4
Richmond Hill, Ontario L4B 3K9
(905) 695-7888
(905) 695-0900

