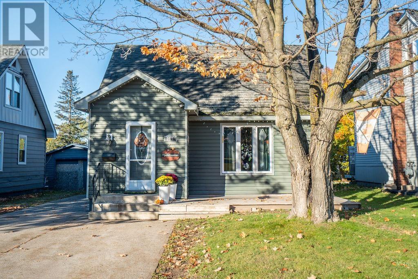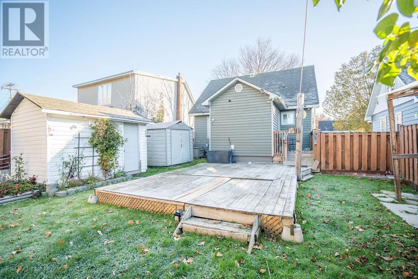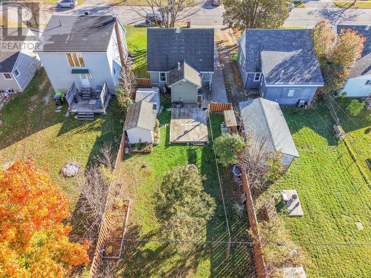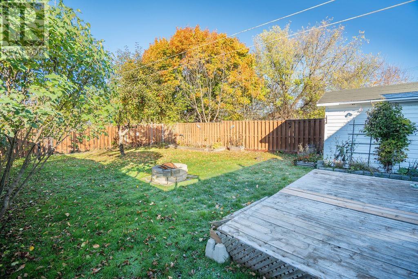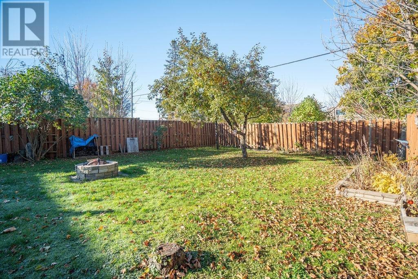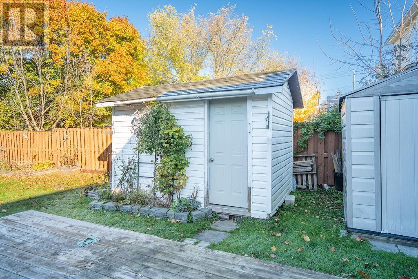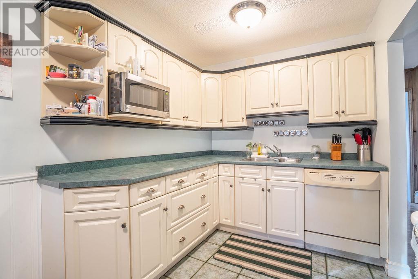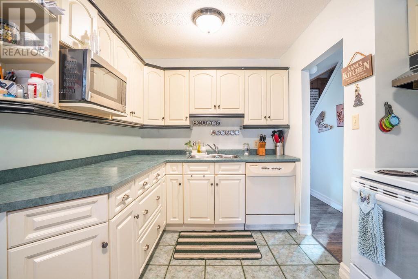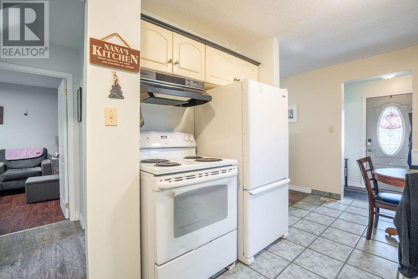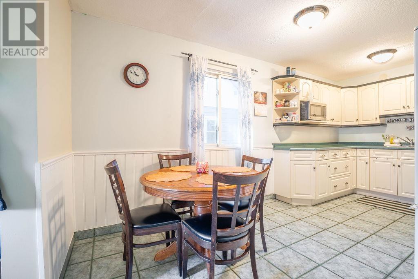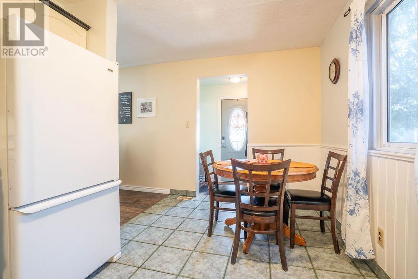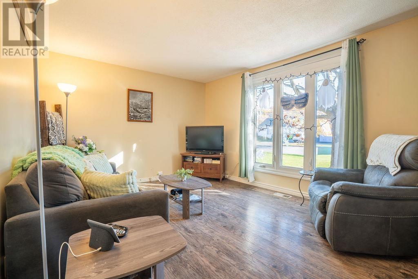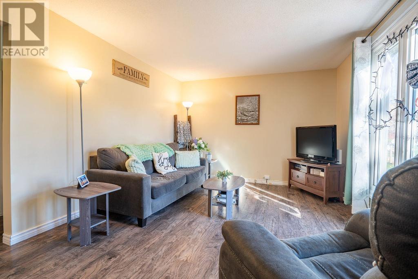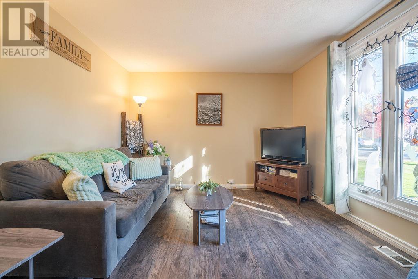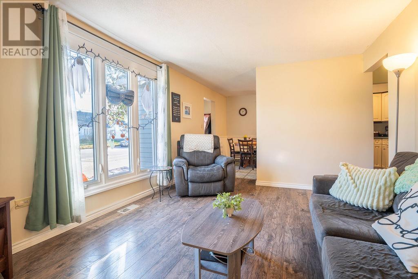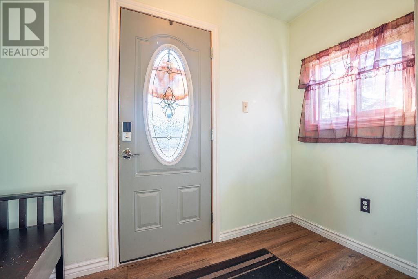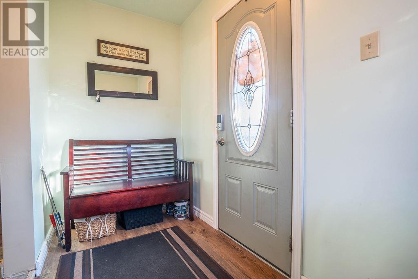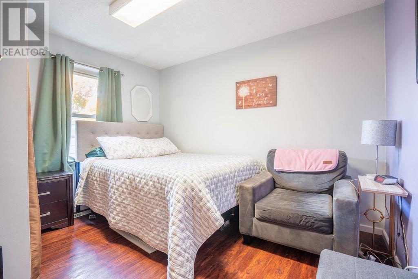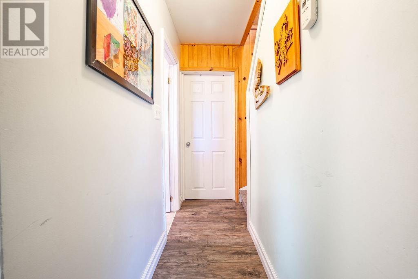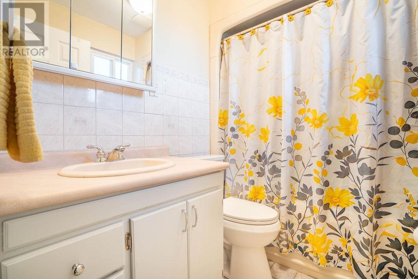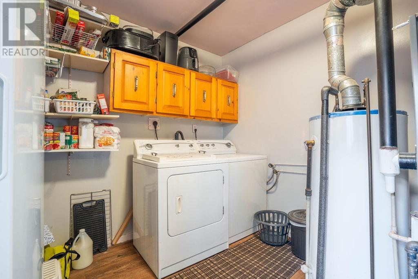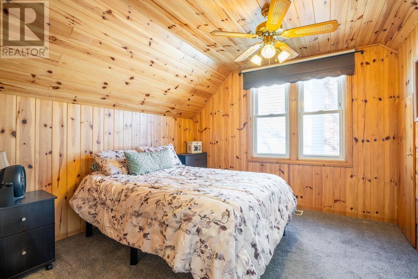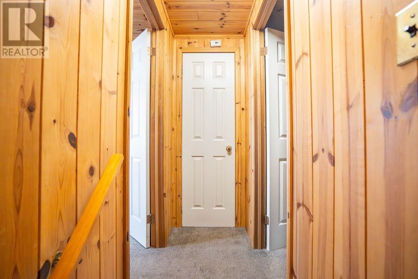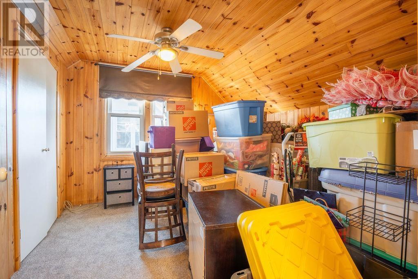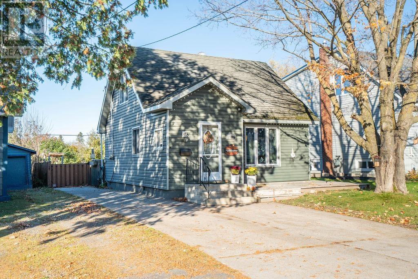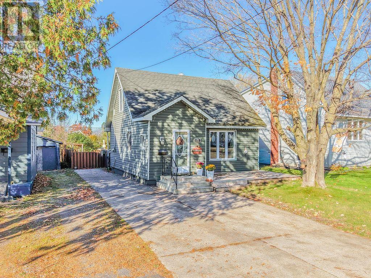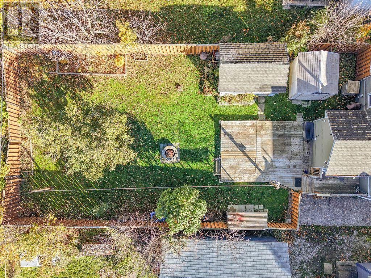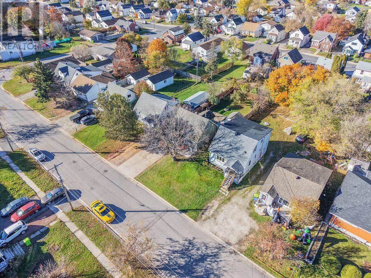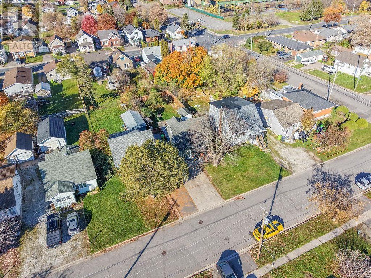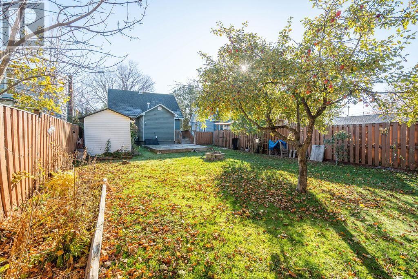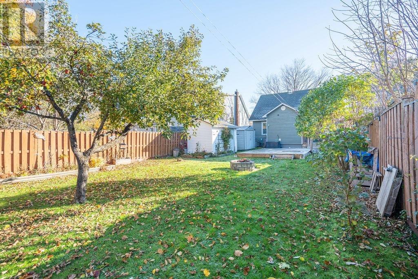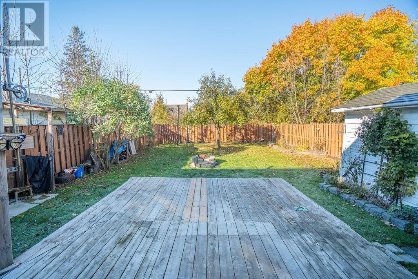567 Bush St Sault Ste. Marie, Ontario P6C 3H9
$229,900
Discover this refreshing 3-bedroom, 1-bath home perfectly situated in a convenient central location on the north end of Bush Street. Step inside to a bright, inviting eat-in kitchen and enjoy the comfort of the spacious living room featuring updated laminate flooring. The primary bedroom is conveniently located on the main floor, while the second level features 2 additional bedrooms with fresh carpeting and plenty of storage space.The functional laundry/utility room adds everyday convenience, while the metal roof, insulated exterior with vinyl siding, and gas-forced air heating ensure low-maintenance living. Relax on the front or back deck, enjoy central air on warm days, and take advantage of the double concrete driveway, fenced yard, and two storage sheds. A great opportunity for first-time buyers, downsizers, or anyone seeking a comfortable home in a central location, this one is truly move-in ready! (id:50886)
Property Details
| MLS® Number | SM253159 |
| Property Type | Single Family |
| Community Name | Sault Ste. Marie |
| Features | Paved Driveway |
| Storage Type | Storage Shed |
| Structure | Shed |
Building
| Bathroom Total | 1 |
| Bedrooms Above Ground | 3 |
| Bedrooms Total | 3 |
| Appliances | Dishwasher, Stove, Dryer, Refrigerator, Washer |
| Basement Type | Crawl Space |
| Constructed Date | 1948 |
| Construction Style Attachment | Detached |
| Cooling Type | Central Air Conditioning |
| Exterior Finish | Siding |
| Foundation Type | Poured Concrete |
| Heating Fuel | Natural Gas |
| Heating Type | Forced Air |
| Stories Total | 2 |
| Size Interior | 1,050 Ft2 |
| Utility Water | Municipal Water |
Parking
| No Garage | |
| Concrete |
Land
| Access Type | Road Access |
| Acreage | No |
| Fence Type | Fenced Yard |
| Sewer | Sanitary Sewer |
| Size Depth | 125 Ft |
| Size Frontage | 40.0000 |
| Size Total Text | Under 1/2 Acre |
Rooms
| Level | Type | Length | Width | Dimensions |
|---|---|---|---|---|
| Second Level | Bedroom | 9.10 x 9.11 | ||
| Second Level | Bedroom | 10.8 x 10 | ||
| Main Level | Living Room | 14.3 x 11.2 | ||
| Main Level | Kitchen | 8.4 x 16.10 | ||
| Main Level | Primary Bedroom | 11.3 x 9.10 | ||
| Main Level | Bathroom | 4 pce | ||
| Main Level | Laundry Room | 9.2 x 9.3 |
Utilities
| Electricity | Available |
| Natural Gas | Available |
https://www.realtor.ca/real-estate/29059825/567-bush-st-sault-ste-marie-sault-ste-marie
Contact Us
Contact us for more information
Andrea Zavitz
Broker
(705) 942-9829
andrea-zavitz.c21.ca/
www.facebook.com/andreazavitzrealtor/
www.linkedin.com/in/andreazavitz/
www.instagram.com/andrea_zavitz_realtor/
121 Brock St.
Sault Ste. Marie, Ontario P6A 3B6
(705) 942-2100
(705) 942-9892
choicerealty.c21.ca/

