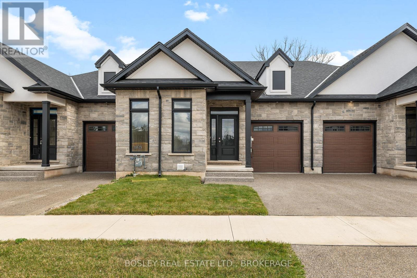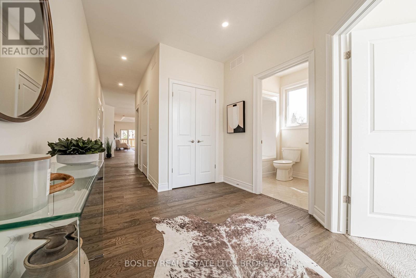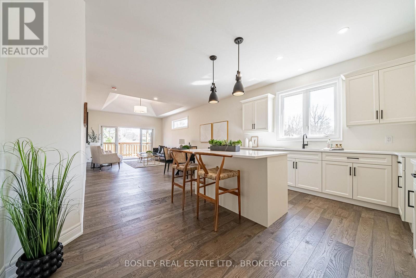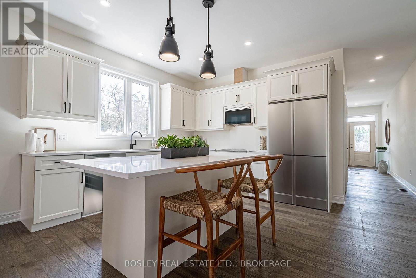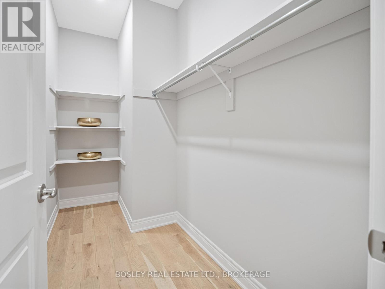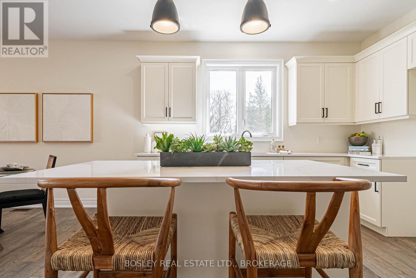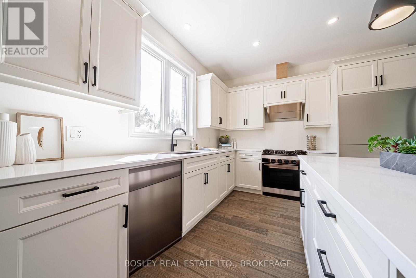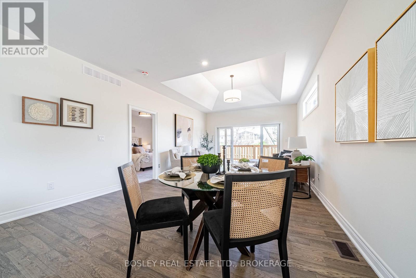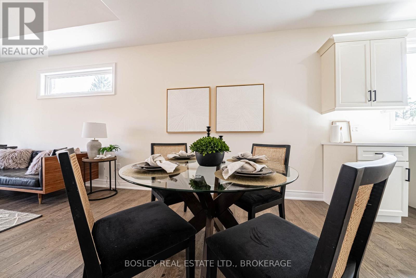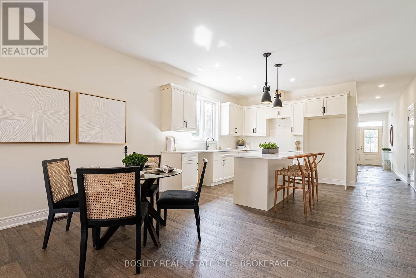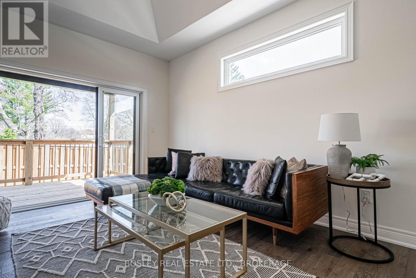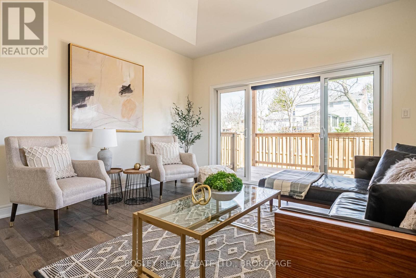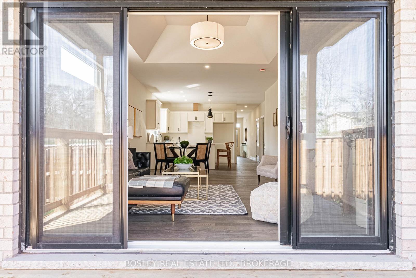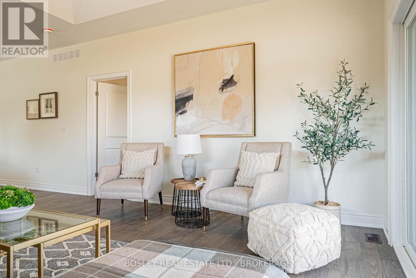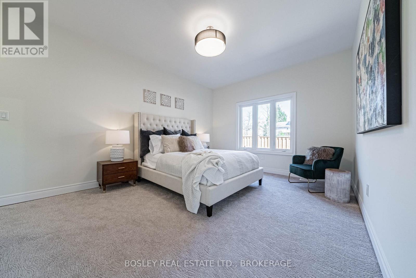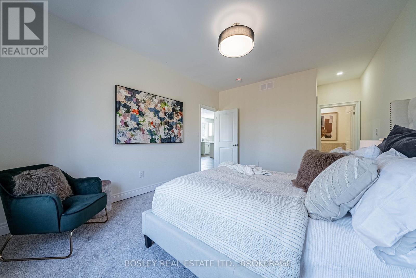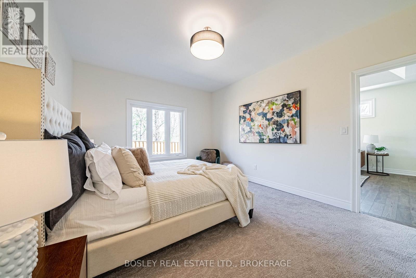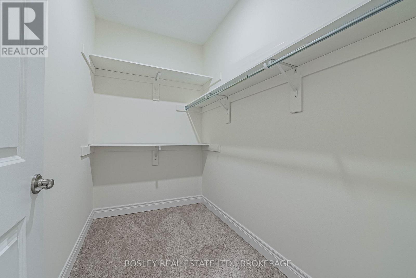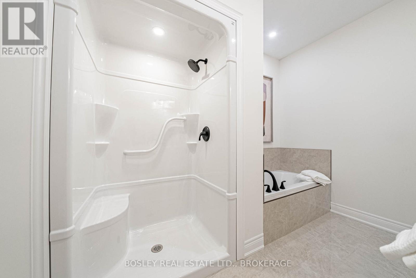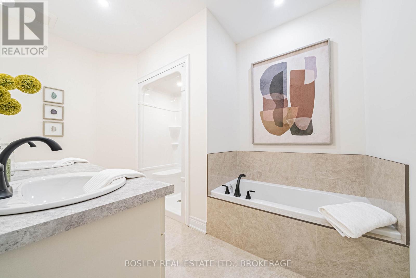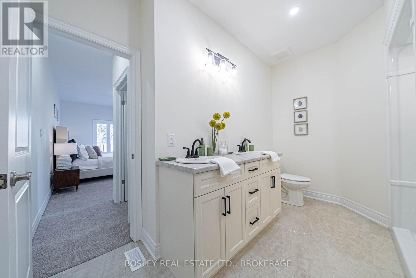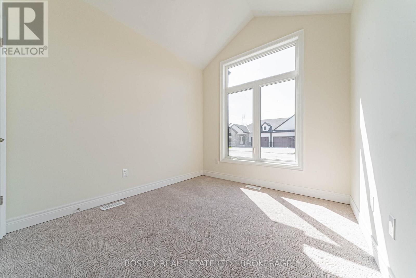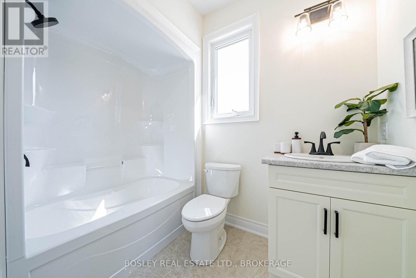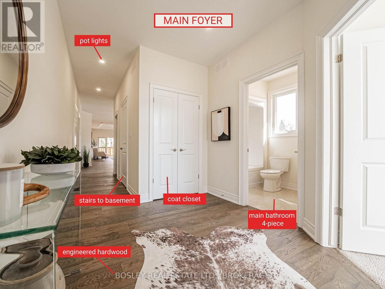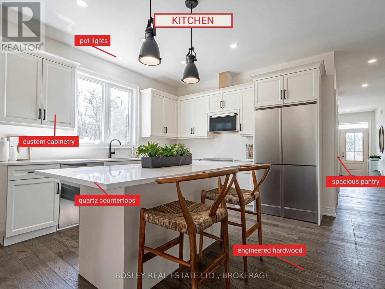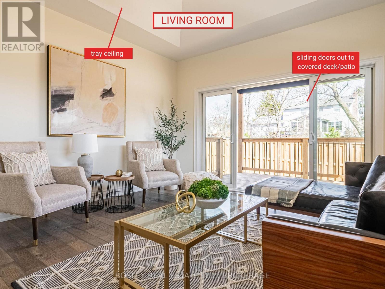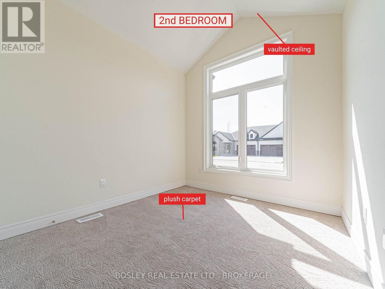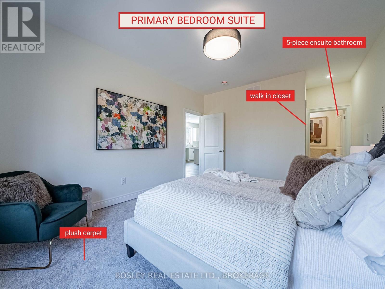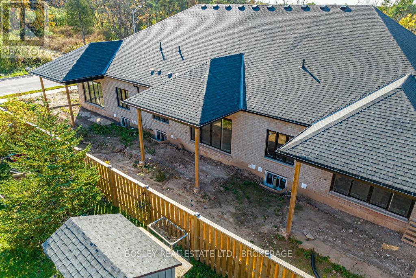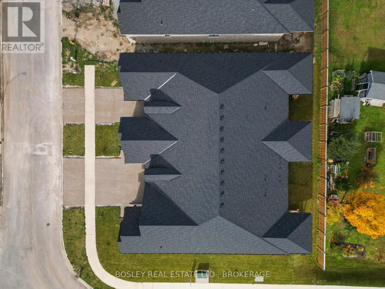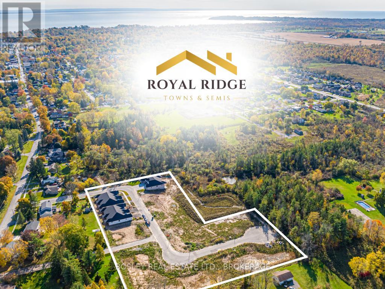514 Royal Ridge Drive Fort Erie, Ontario L0S 1N0
$699,500
This townhome is part of an exclusive collection of 39 stylishly crafted bungalow townhomes and semis, tucked into a quiet enclave in the heart of Ridgeway-just 10 minutes from the lake. Surrounded by mature green space, this community delivers the privacy, charm, and ease of small, beach-town living. This interior townhome offers a well-designed 1,425 sq. ft. main-floor layout with thoughtful features throughout: engineered hardwood in the main living areas, stone kitchen countertops, spacious pantries, pot lights, sliding doors to a covered deck, and a luxurious primary suite with ensuite bathroom and walk-in closet. Curb appeal is elevated with stylish brick, stone, and stucco exteriors (no siding) and exposed aggregate driveways for a refined finish. Built by a trusted local Niagara builder and supported by Niagara trades, the standard selections go above and beyond what you'd expect at this level. Bonus: Receive $5,000 toward select upgrades. Visit our Open House every Sunday from 2-4 PM (excluding holiday weekends), or book a private appointment. We look forward to welcoming you! Check the "BROCHURE" link below or visit the website for details on all available Royal Ridge homes. (id:50886)
Open House
This property has open houses!
2:00 pm
Ends at:4:00 pm
Property Details
| MLS® Number | X12502536 |
| Property Type | Single Family |
| Community Name | 335 - Ridgeway |
| Amenities Near By | Golf Nearby, Park |
| Parking Space Total | 2 |
| Structure | Deck |
Building
| Bathroom Total | 2 |
| Bedrooms Above Ground | 2 |
| Bedrooms Total | 2 |
| Age | New Building |
| Architectural Style | Bungalow |
| Basement Development | Unfinished |
| Basement Type | Full (unfinished) |
| Construction Style Attachment | Attached |
| Cooling Type | Central Air Conditioning |
| Exterior Finish | Stucco, Stone |
| Foundation Type | Poured Concrete |
| Heating Fuel | Natural Gas |
| Heating Type | Forced Air |
| Stories Total | 1 |
| Size Interior | 1,100 - 1,500 Ft2 |
| Type | Row / Townhouse |
| Utility Water | Municipal Water |
Parking
| Attached Garage | |
| Garage |
Land
| Acreage | No |
| Land Amenities | Golf Nearby, Park |
| Sewer | Sanitary Sewer |
| Size Depth | 100 Ft |
| Size Frontage | 27 Ft |
| Size Irregular | 27 X 100 Ft |
| Size Total Text | 27 X 100 Ft|under 1/2 Acre |
| Surface Water | Lake/pond |
| Zoning Description | Rm1-568 |
Rooms
| Level | Type | Length | Width | Dimensions |
|---|---|---|---|---|
| Main Level | Great Room | 7.11 m | 4.17 m | 7.11 m x 4.17 m |
| Main Level | Kitchen | 4.57 m | 3.56 m | 4.57 m x 3.56 m |
| Main Level | Primary Bedroom | 4.57 m | 3.66 m | 4.57 m x 3.66 m |
| Main Level | Bathroom | 2.29 m | 3.66 m | 2.29 m x 3.66 m |
| Main Level | Bedroom | 3.05 m | 2.74 m | 3.05 m x 2.74 m |
| Main Level | Bathroom | 1.82 m | 2.59 m | 1.82 m x 2.59 m |
| Main Level | Laundry Room | 2.43 m | 1.2 m | 2.43 m x 1.2 m |
https://www.realtor.ca/real-estate/29059780/514-royal-ridge-drive-fort-erie-ridgeway-335-ridgeway
Contact Us
Contact us for more information
Claire Burden
Broker
200 Welland Ave
St. Catharines, Ontario L2R 2P3
(905) 397-0747
(905) 468-8700
www.bosleyrealestate.com/
Vicky Boucher
Salesperson
200 Welland Ave
St. Catharines, Ontario L2R 2P3
(905) 397-0747
(905) 468-8700
www.bosleyrealestate.com/
James Broderick
Salesperson
200 Welland Ave
St. Catharines, Ontario L2R 2P3
(905) 397-0747
(905) 468-8700
www.bosleyrealestate.com/
Patrick Burke
Broker
www.thebteam.ca/
www.facebook.com/THEbTEAMNIAGARA
www.instagram.com/thebteamniagara/
www.youtube.com/user/THEbTEAMNIAGARA
200 Welland Ave
St. Catharines, Ontario L2R 2P3
(905) 397-0747
(905) 468-8700
www.bosleyrealestate.com/

