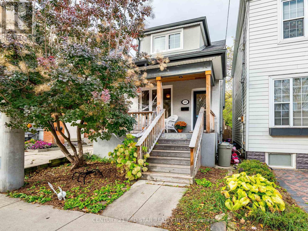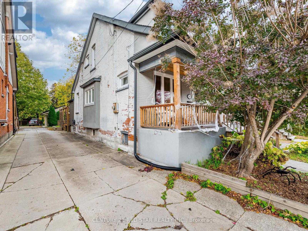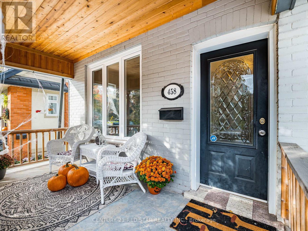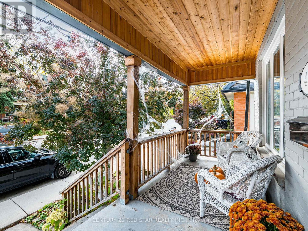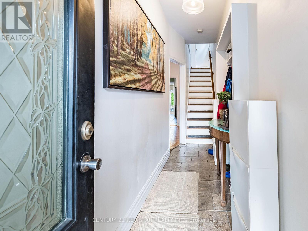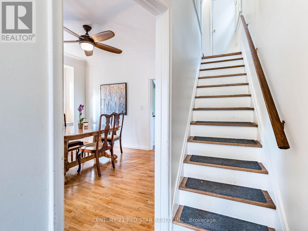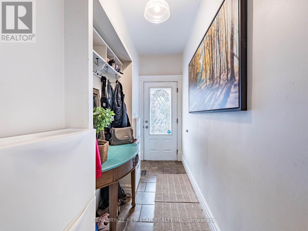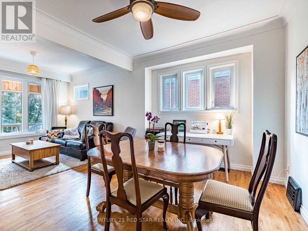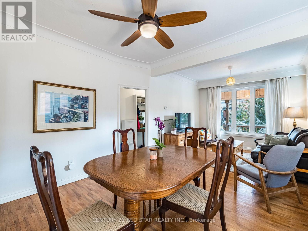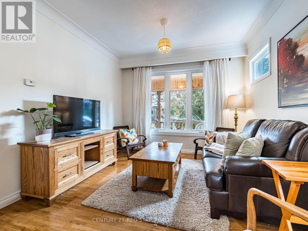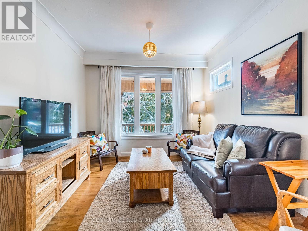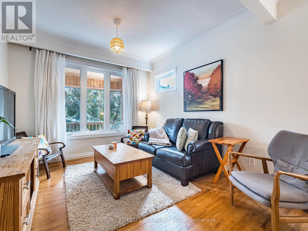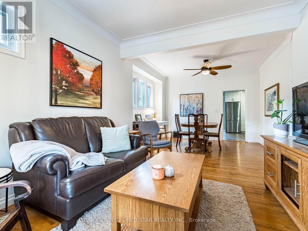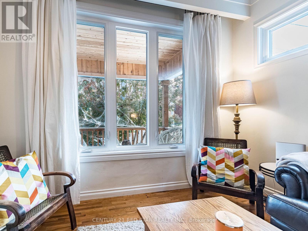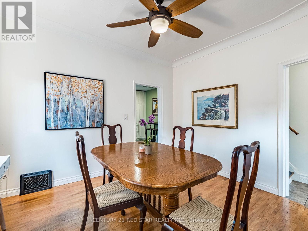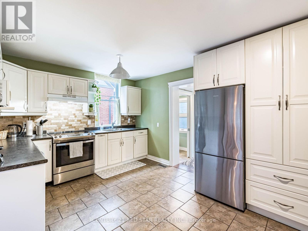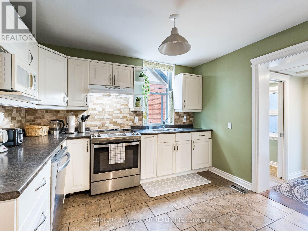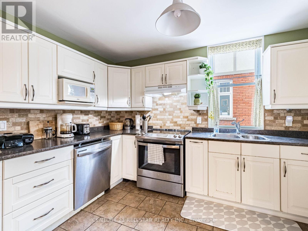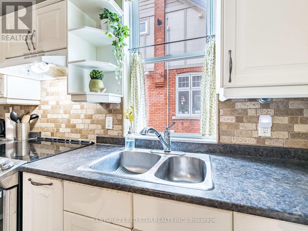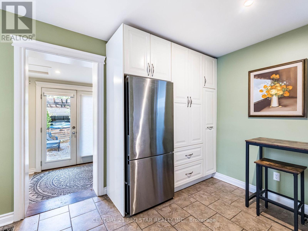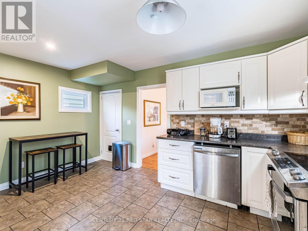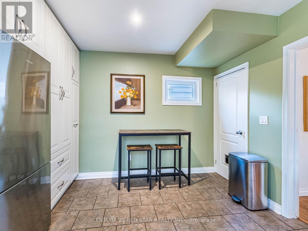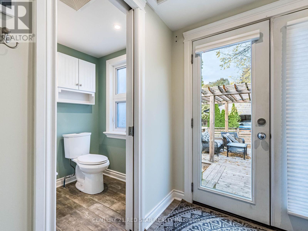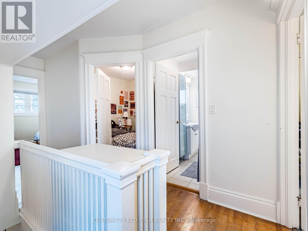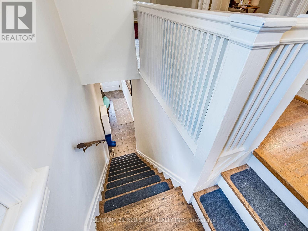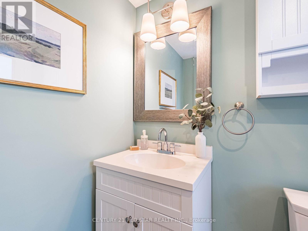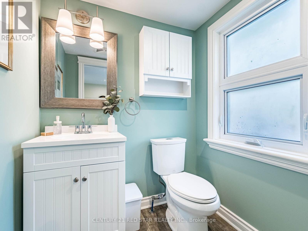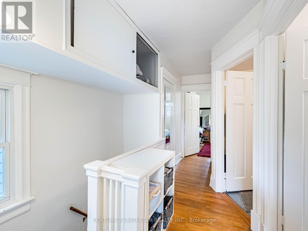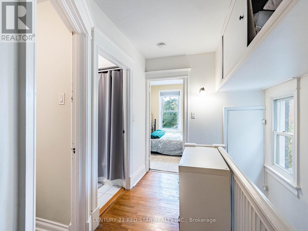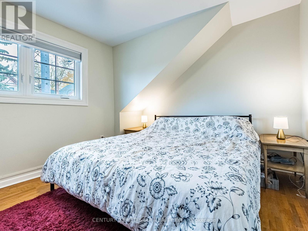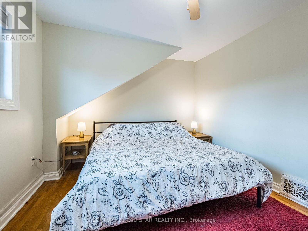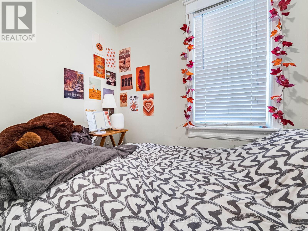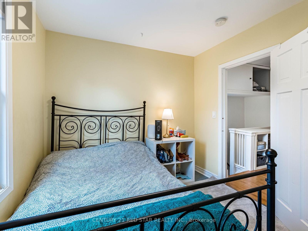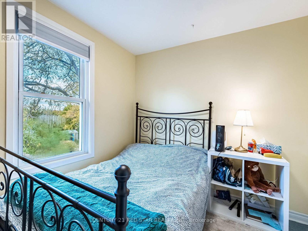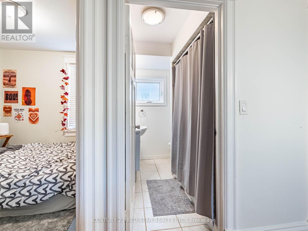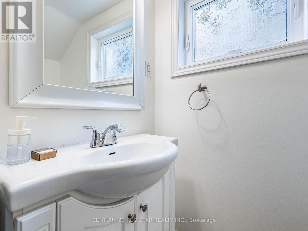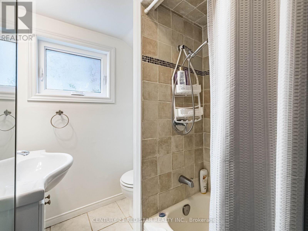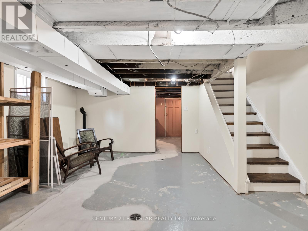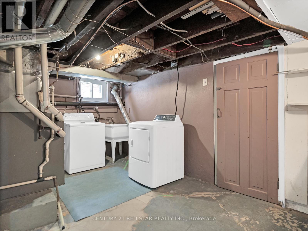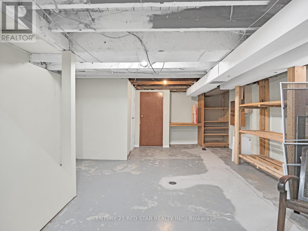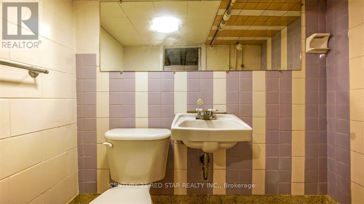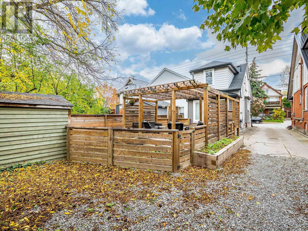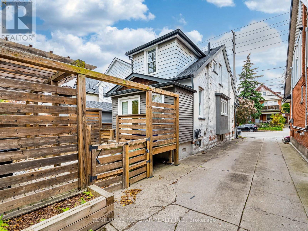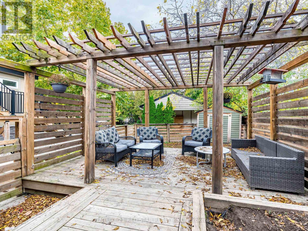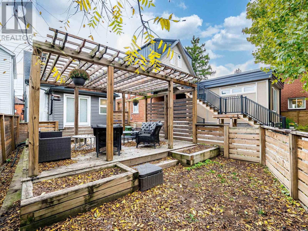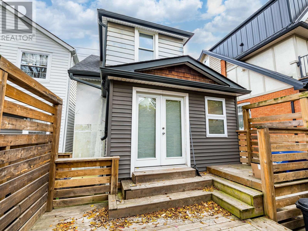458 Dundurn Street S Hamilton, Ontario L8P 4L9
$3,100 Monthly
Located in the desired South Kirkendall, A short walk to Locke St. for local shopping/dining. This Great 3 Bedroom, 3 Washroom Property Includes A Large Basement For Storage, Home Gym Or Just An Extra Space. 1 Parking Included In Back & A Lot Of Street Parking For Your Guest. For nature enthusiasts, the Bruce Trail, Chedoke Golf Course, and Dundurn stairs . A Short commute by car to McMaster University, Mohawk College, St.Joseph's Hospital & So Much More. Inside this home features 3 bedrooms, 3 bathrooms and comes semi-furnished with beds, dining tables and chairs. This home has it all. (id:50886)
Property Details
| MLS® Number | X12505048 |
| Property Type | Single Family |
| Community Name | Kirkendall |
| Amenities Near By | Golf Nearby, Hospital, Park, Place Of Worship, Public Transit, Schools |
| Parking Space Total | 1 |
Building
| Bathroom Total | 3 |
| Bedrooms Above Ground | 3 |
| Bedrooms Total | 3 |
| Age | 100+ Years |
| Appliances | Water Heater, All |
| Basement Development | Unfinished |
| Basement Type | N/a (unfinished) |
| Construction Style Attachment | Detached |
| Cooling Type | Central Air Conditioning |
| Exterior Finish | Brick |
| Flooring Type | Hardwood, Tile |
| Half Bath Total | 1 |
| Heating Fuel | Natural Gas |
| Heating Type | Forced Air |
| Stories Total | 2 |
| Size Interior | 1,100 - 1,500 Ft2 |
| Type | House |
| Utility Water | Municipal Water |
Parking
| No Garage |
Land
| Acreage | No |
| Land Amenities | Golf Nearby, Hospital, Park, Place Of Worship, Public Transit, Schools |
| Sewer | Sanitary Sewer |
| Size Depth | 96 Ft |
| Size Frontage | 25 Ft |
| Size Irregular | 25 X 96 Ft |
| Size Total Text | 25 X 96 Ft |
Rooms
| Level | Type | Length | Width | Dimensions |
|---|---|---|---|---|
| Second Level | Primary Bedroom | 4.47 m | 3.2 m | 4.47 m x 3.2 m |
| Second Level | Bedroom 2 | 3.08 m | 2.63 m | 3.08 m x 2.63 m |
| Second Level | Bedroom 3 | 2.74 m | 2.41 m | 2.74 m x 2.41 m |
| Main Level | Living Room | 6.55 m | 3.6 m | 6.55 m x 3.6 m |
| Main Level | Dining Room | 6.55 m | 3.6 m | 6.55 m x 3.6 m |
| Main Level | Kitchen | 4.48 m | 3.32 m | 4.48 m x 3.32 m |
| Main Level | Eating Area | 4.48 m | 3.32 m | 4.48 m x 3.32 m |
| Main Level | Mud Room | 2.24 m | 1.67 m | 2.24 m x 1.67 m |
https://www.realtor.ca/real-estate/29062672/458-dundurn-street-s-hamilton-kirkendall-kirkendall
Contact Us
Contact us for more information
Mark Persaud
Broker
(647) 210-5105
www.mpluxuryhomes.com/
www.facebook.com/mpluxuryhomes/
linkedin.com/in/persaudmark
239 Queen St East #27
Brampton, Ontario L6W 2B6
(416) 740-5100
(416) 740-5101
www.c21redstar.ca/

