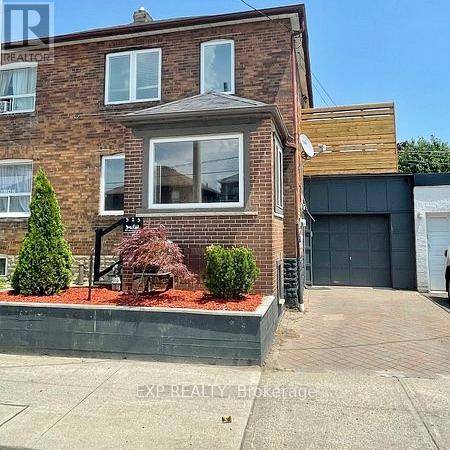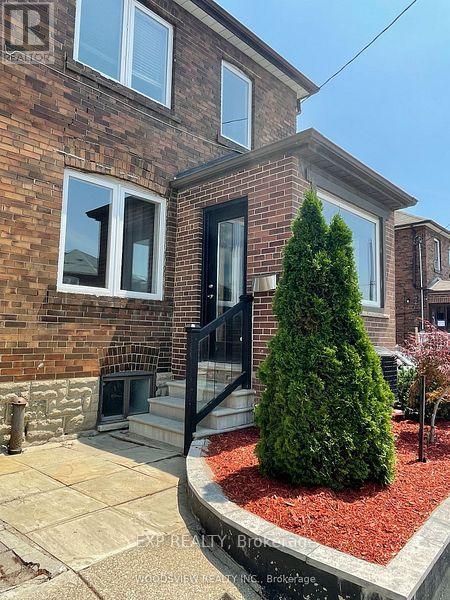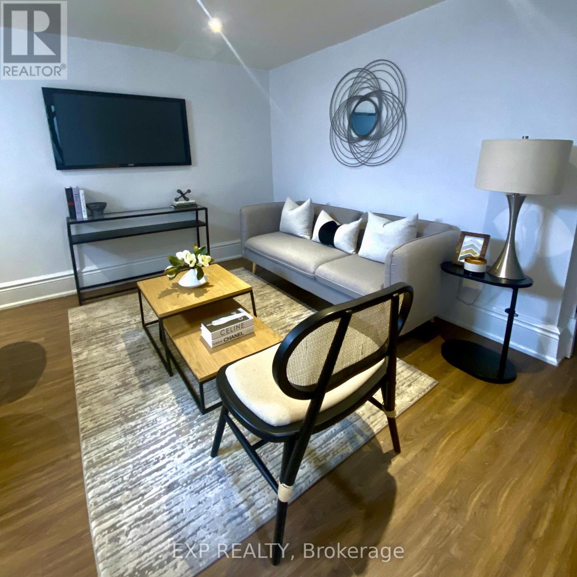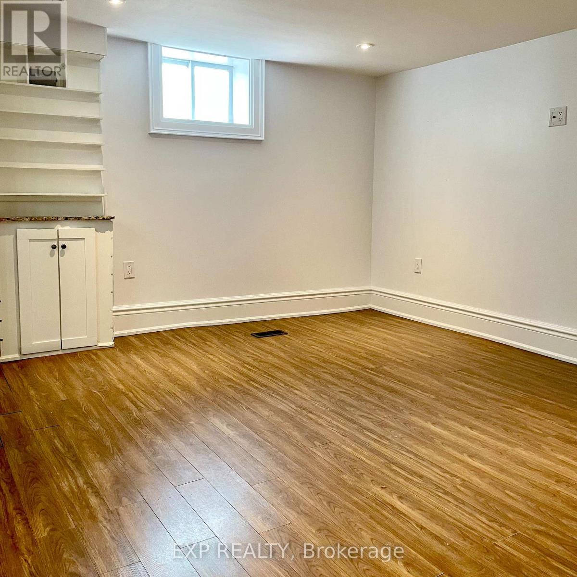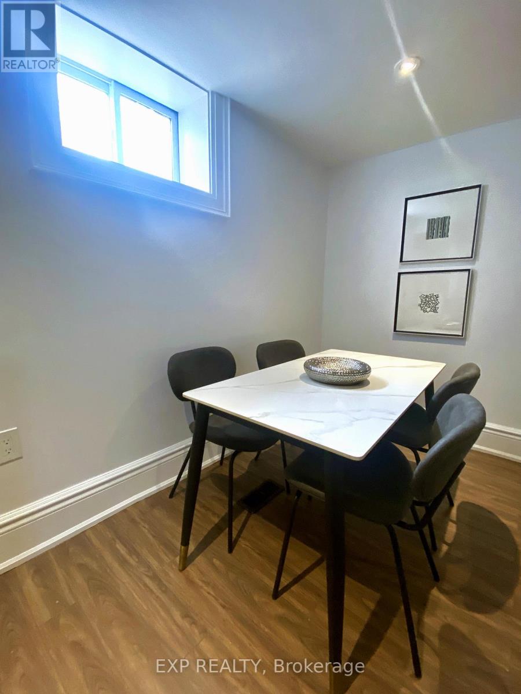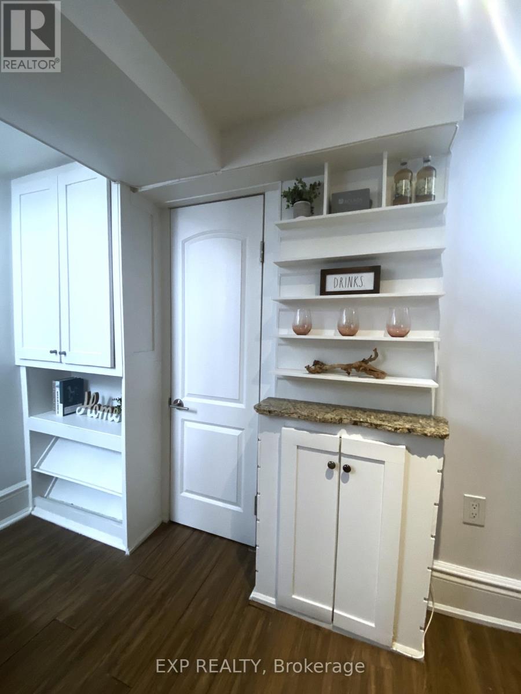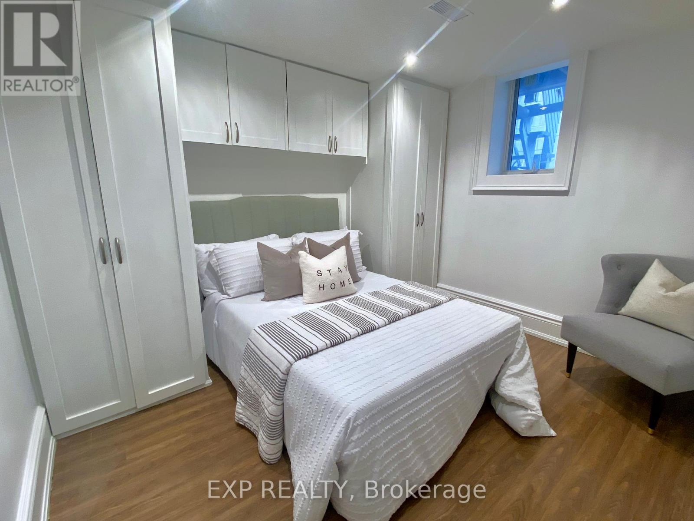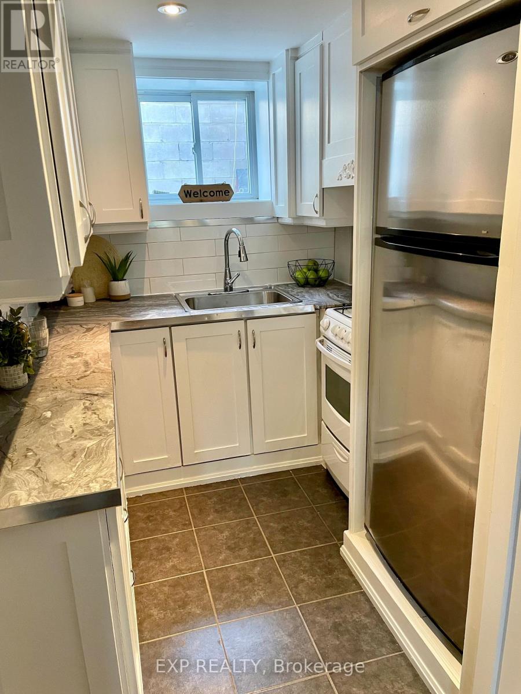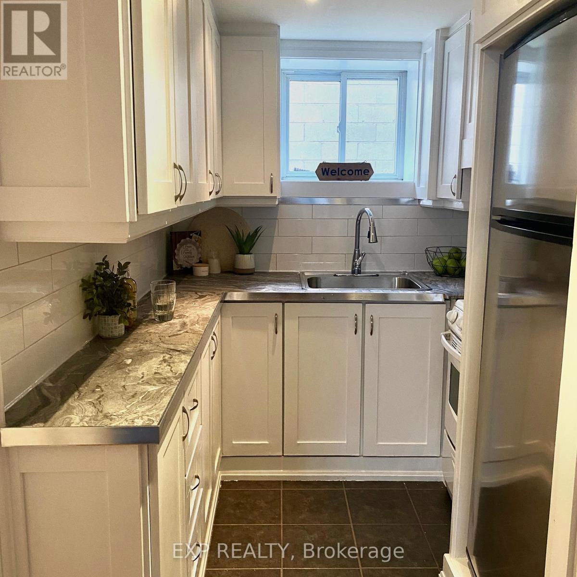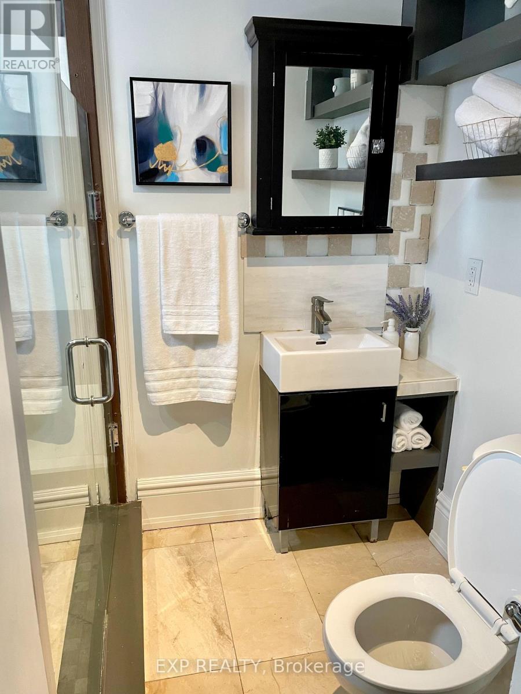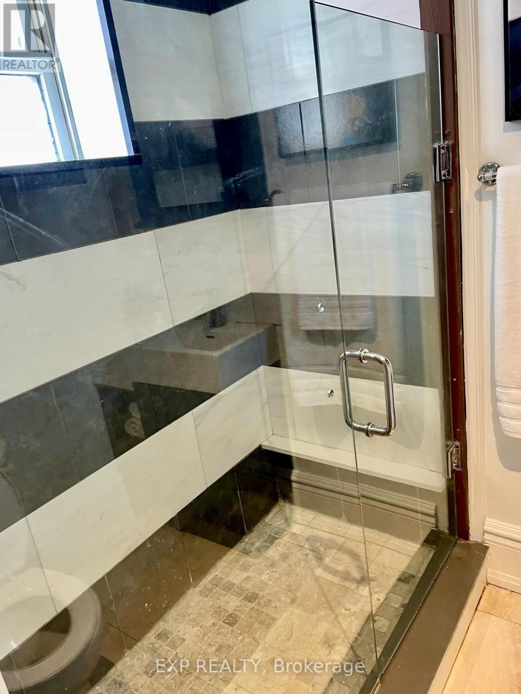Lower - 525 Old Weston Road Toronto, Ontario M6N 3B2
$1,600 Monthly
Planning in Early 2026 to Find Your Next Place to Live? This Very Bright, Spacious Modern Renovated 1 Bedroom Apt is Available February 1st! High Ceilings Add to the Already Spacious Layout with Plenty of Natural Light to Brighten Up Your Space. The Spacious Bedroom has Built-In Shelves & Closets for all your Clothing Essentials, A Lovely Modern 3 Piece Bathroom with Glass Shower Stall. Pot Lights through out, Laminate Flooring, and a Sleek Kitchen. Heat, Hydro & Water Included In Rent! Cable/Internet/Coin Laundry Extra. Enjoy All Local Neighbourhood Amenities w/TTC At Your Door! Located Near Stockyards, Vibrant Corso Italia & St Clair West Shops, Earlscourt Park & Rec Centre. Walk to Local Bakeries, Popular Restos & Some of the Best Churrasqueira in the Neighbourhood! (id:50886)
Property Details
| MLS® Number | W12501990 |
| Property Type | Single Family |
| Community Name | Weston-Pellam Park |
| Features | Carpet Free, Laundry- Coin Operated |
Building
| Bathroom Total | 1 |
| Bedrooms Above Ground | 1 |
| Bedrooms Total | 1 |
| Appliances | Dryer, Stove, Washer, Refrigerator |
| Basement Features | Apartment In Basement |
| Basement Type | N/a |
| Construction Style Attachment | Semi-detached |
| Cooling Type | Central Air Conditioning |
| Exterior Finish | Brick |
| Flooring Type | Laminate, Tile |
| Foundation Type | Block |
| Heating Fuel | Natural Gas |
| Heating Type | Forced Air |
| Stories Total | 2 |
| Size Interior | 700 - 1,100 Ft2 |
| Type | House |
| Utility Water | Municipal Water |
Parking
| Attached Garage | |
| Garage |
Land
| Acreage | No |
| Sewer | Sanitary Sewer |
| Size Depth | 43 Ft ,6 In |
| Size Frontage | 28 Ft ,9 In |
| Size Irregular | 28.8 X 43.5 Ft |
| Size Total Text | 28.8 X 43.5 Ft |
Rooms
| Level | Type | Length | Width | Dimensions |
|---|---|---|---|---|
| Basement | Living Room | 5.18 m | 4.03 m | 5.18 m x 4.03 m |
| Basement | Dining Room | 5.18 m | 4.03 m | 5.18 m x 4.03 m |
| Basement | Kitchen | 2.28 m | 2.1 m | 2.28 m x 2.1 m |
| Basement | Bedroom | 3.32 m | 2.9 m | 3.32 m x 2.9 m |
Contact Us
Contact us for more information
Frank Caetano
Salesperson
www.frank.caetano@exprealty.com/
frank.caetano.9/
(866) 530-7737

