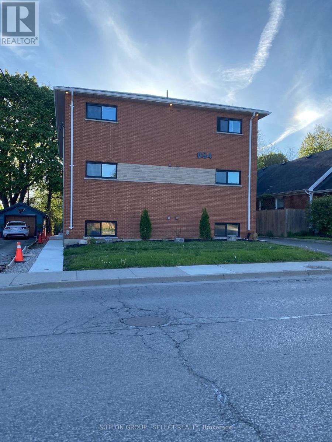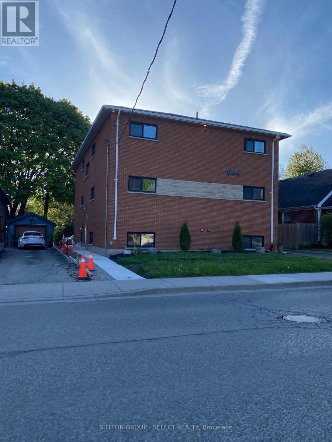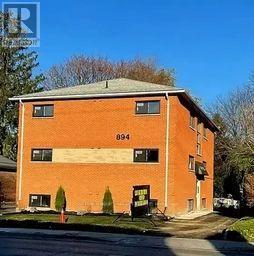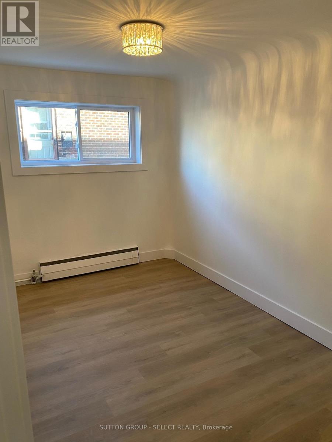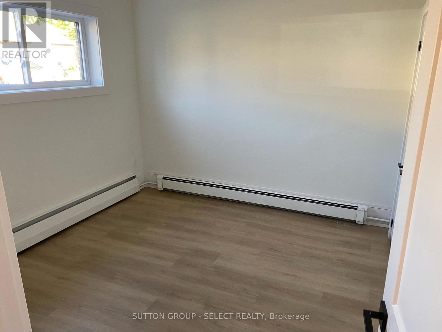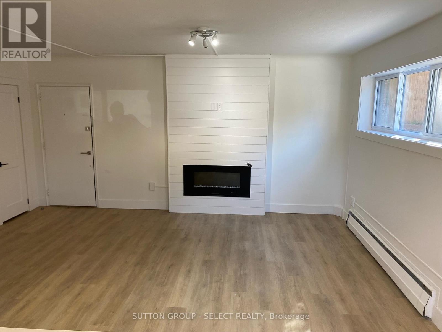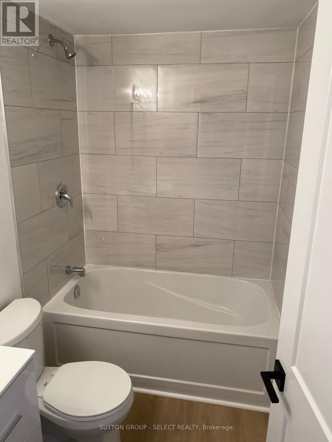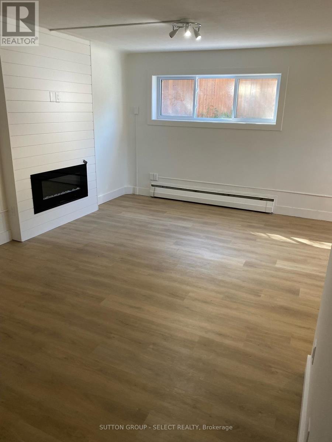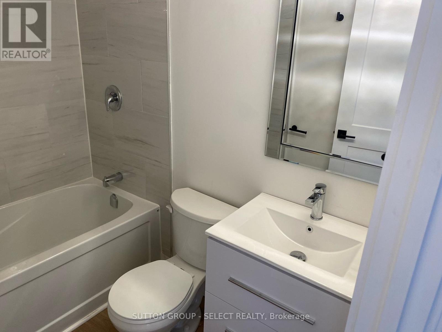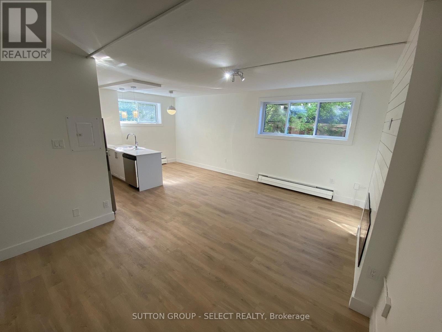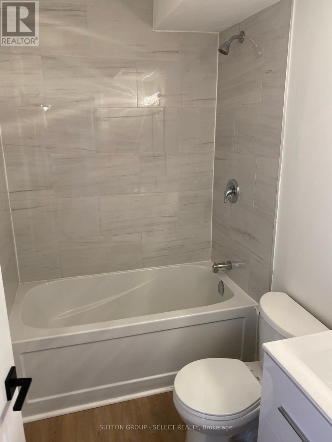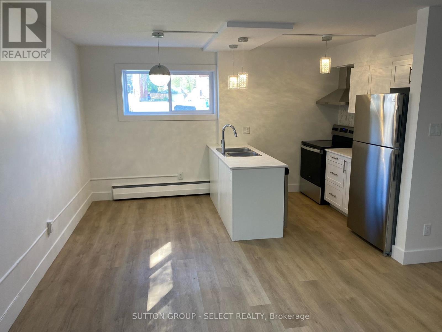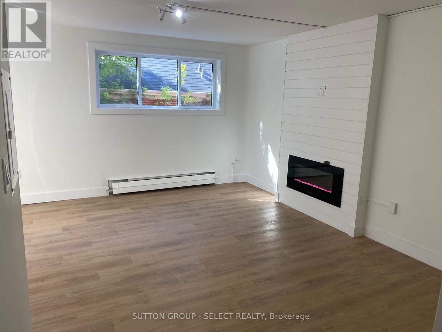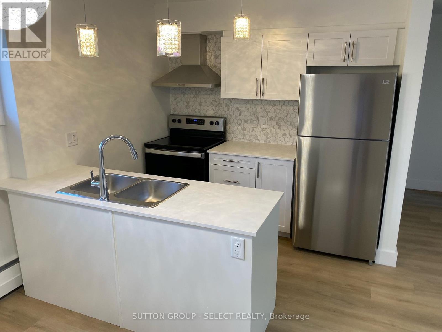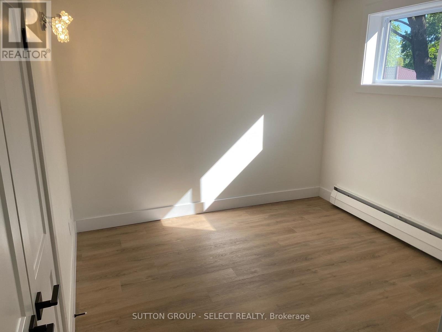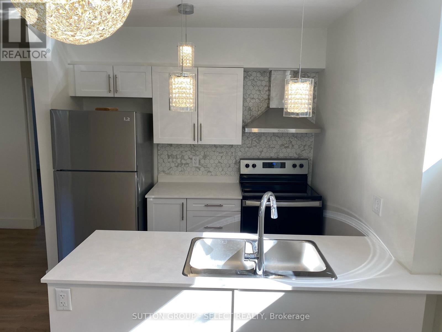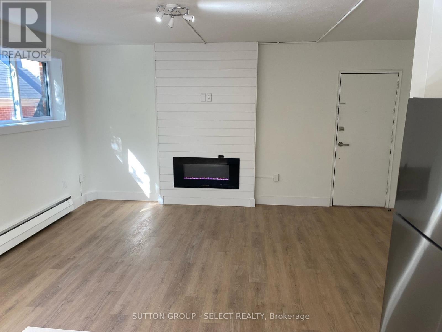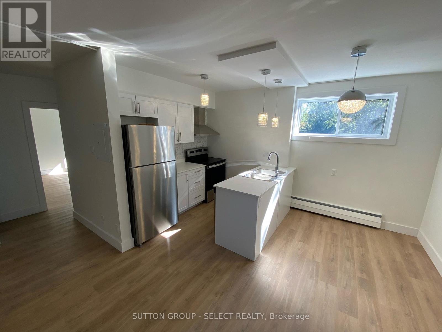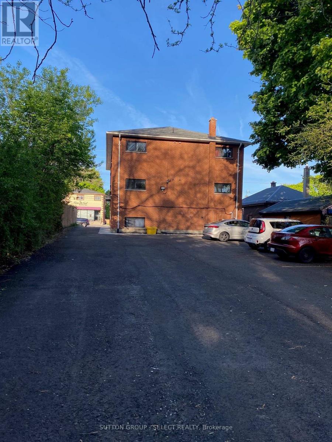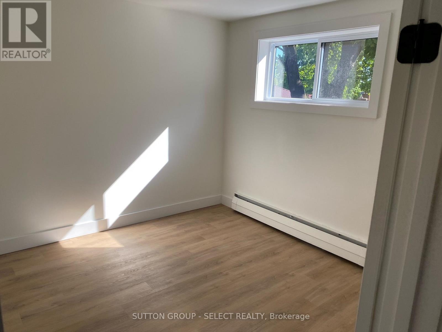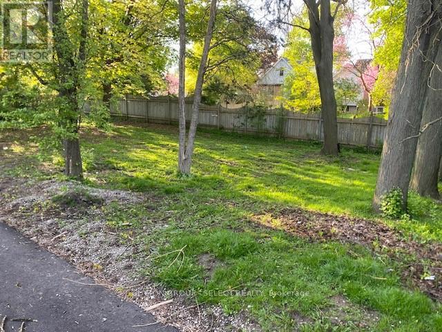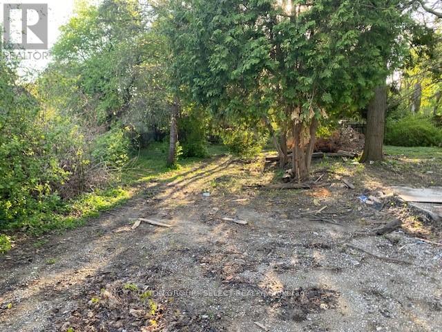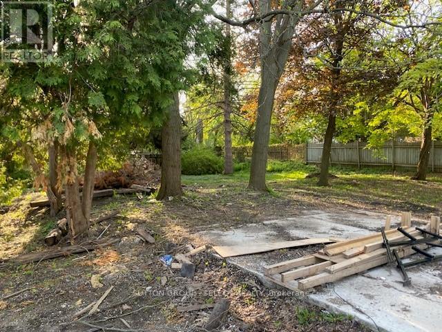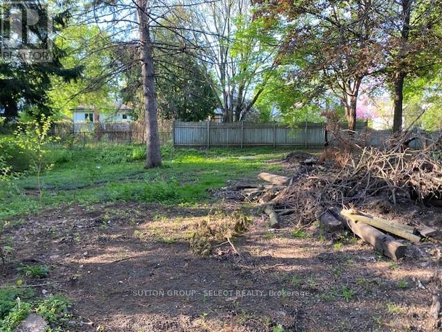894 Adelaide Street N London East, Ontario N5Y 2M5
$1,989,000
FULLY RENOVATED 6- UNIT APARTMENT BUILDING + APPROVED DEVELOPMENT SITE. An exceptional investment opportunity in OLD NORTH. This fully renovated six-unit apartment building offers immediate cash flow and future development potential. Existing building features 5 x 2 bedroom + 1 x 1 bedroom. Completley renovated to drywall and floor to ceiling. Luxury contemporary kitchens with quartz countertops, and 3 stainless steel appliances per suite. Luxury baths with full tubs and vanities with quartz countertops. High end light fixtures, tile and flooring throughout suites and common areas. Electric fireplaces in all units. Security controlled entry with video doorbells. New electrical, plumbing, and high eff. boiler system. New eff. windows throughout. Exterior: new sidewalks and asphalt parking lot and driveway. Annual income of approximately $130,000. Turnkey investment - strong rental performance with minimal maintenance. Location benefits- prime location on the edge of Old North. Close to shopping, transit, parks, and school. High demand rental area with long term growth potential. Contact your Agent today to schedule a viewing or request full development plans. This is a rare opportunity to secure a high performing asset with built in expansion potential. (id:50886)
Property Details
| MLS® Number | X12501830 |
| Property Type | Multi-family |
| Community Name | East C |
| Amenities Near By | Hospital |
| Parking Space Total | 8 |
Building
| Bathroom Total | 6 |
| Bedrooms Above Ground | 8 |
| Bedrooms Below Ground | 3 |
| Bedrooms Total | 11 |
| Age | 51 To 99 Years |
| Appliances | Dishwasher, Dryer, Stove, Washer, Refrigerator |
| Basement Development | Finished |
| Basement Type | Full (finished) |
| Cooling Type | None |
| Exterior Finish | Brick, Concrete |
| Foundation Type | Block |
| Heating Fuel | Natural Gas |
| Heating Type | Baseboard Heaters |
| Stories Total | 3 |
| Size Interior | 3,000 - 3,500 Ft2 |
| Type | Other |
| Utility Water | Municipal Water |
Parking
| No Garage |
Land
| Acreage | No |
| Land Amenities | Hospital |
| Sewer | Sanitary Sewer |
| Size Depth | 282 Ft ,3 In |
| Size Frontage | 49 Ft ,6 In |
| Size Irregular | 49.5 X 282.3 Ft ; 98.14 X 282.32 X 49.99 X 49.53ft |
| Size Total Text | 49.5 X 282.3 Ft ; 98.14 X 282.32 X 49.99 X 49.53ft|1/2 - 1.99 Acres |
| Zoning Description | R2-2 |
Utilities
| Electricity | Installed |
| Sewer | Installed |
https://www.realtor.ca/real-estate/29059304/894-adelaide-street-n-london-east-east-c-east-c
Contact Us
Contact us for more information
Edward Milani
Salesperson
(519) 433-4331

