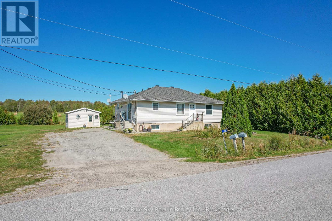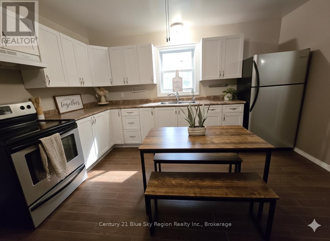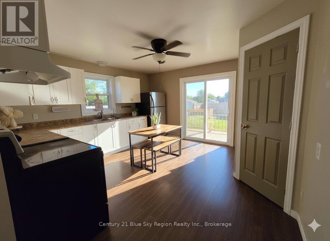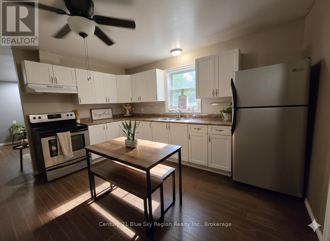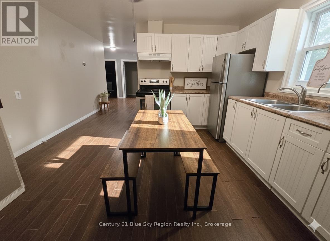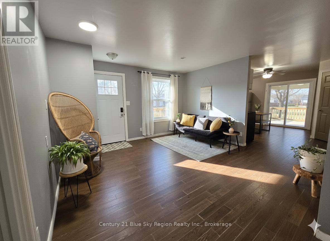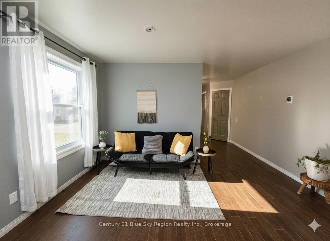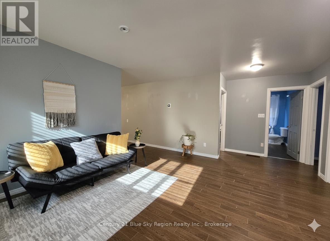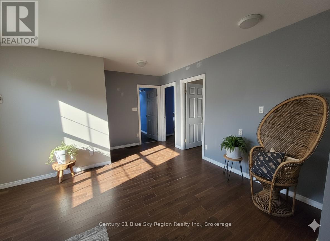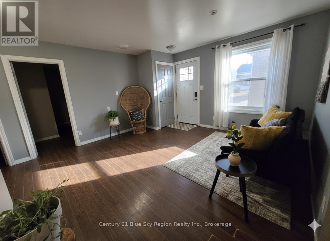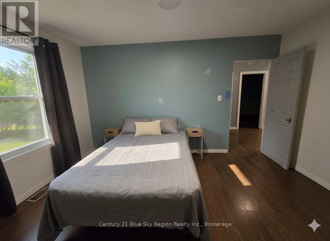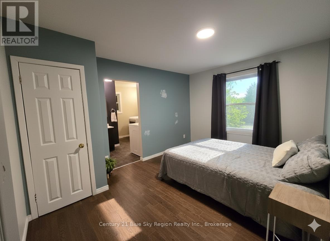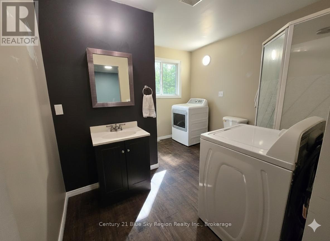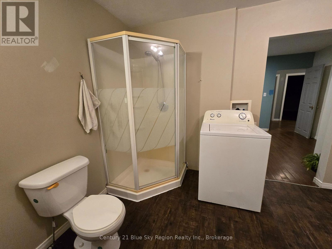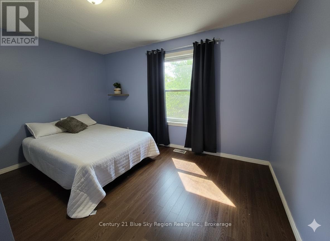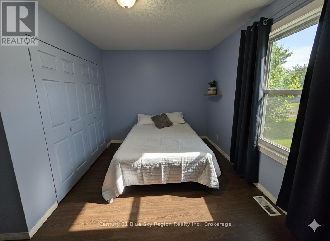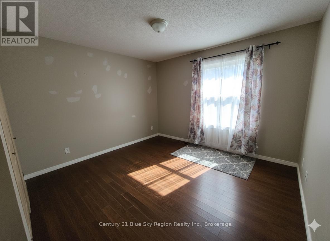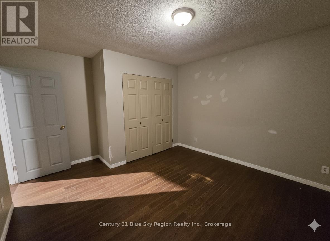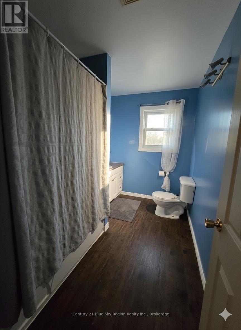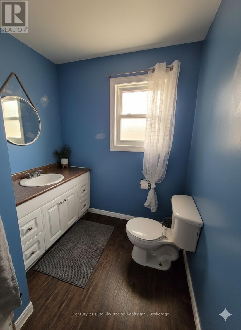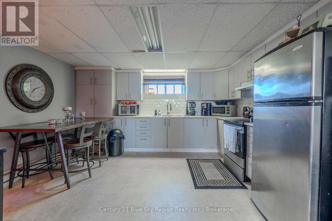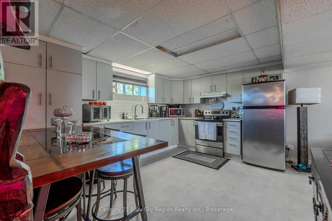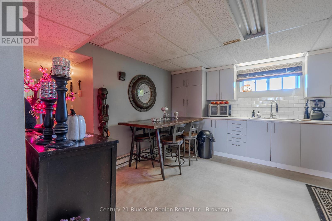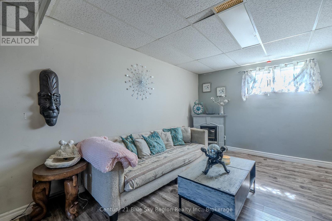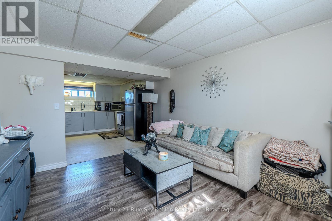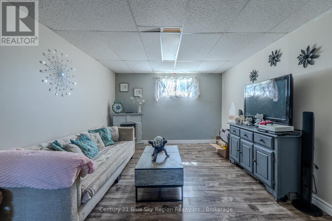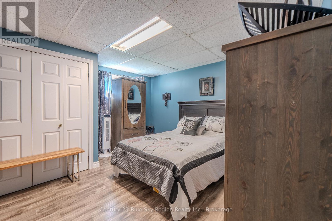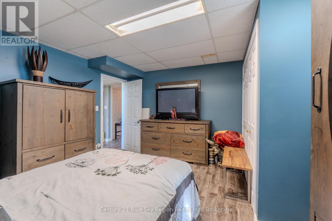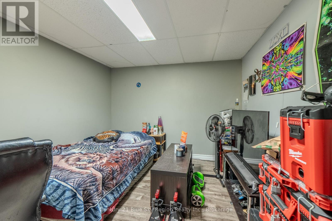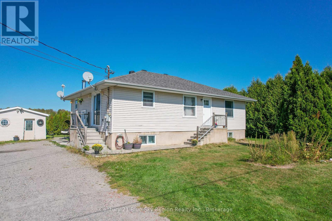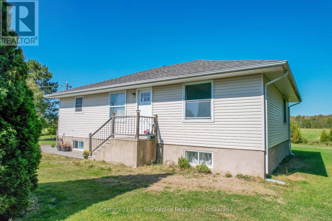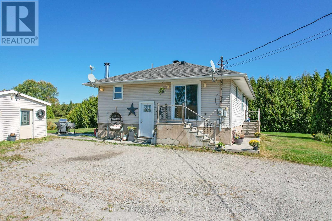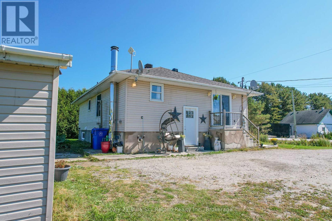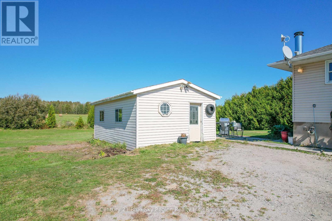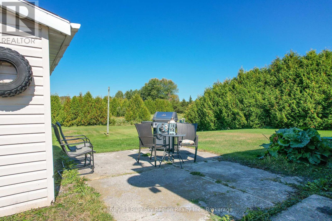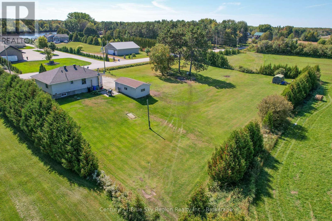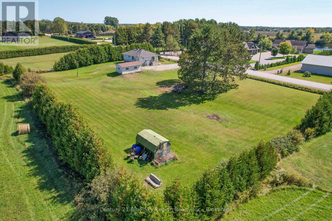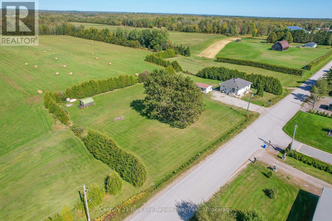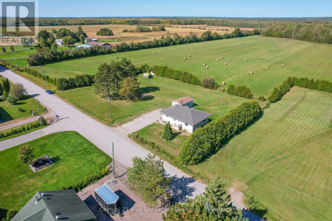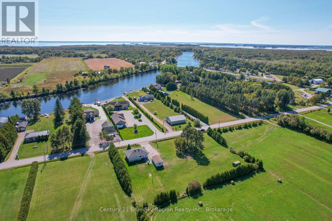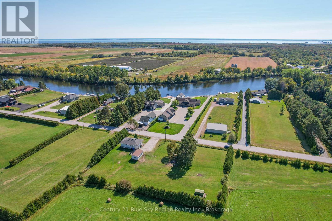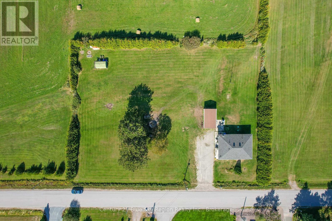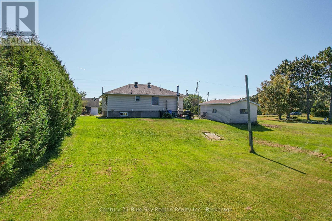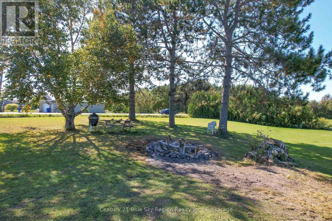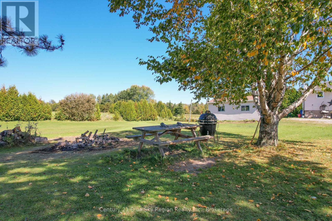781 Lalande Road West Nipissing, Ontario P2B 2V3
$399,900
The perfect home for the whole family! This charming bungalow sits on a 1-acre property just minutes from Sturgeon Falls, where you'll find schools, shopping, and all amenities. Upstairs offers 3 bedrooms, including a primary with ensuite, a second full bathroom, a bright kitchen, and a welcoming living room. Downstairs, you'll find a 1-bedroom plus den in-law suite with a separate entrance, providing the perfect space for grandparents, older children, or visiting family. With room for everyone and the convenience of town nearby, this property is designed for comfortable family living. (id:50886)
Property Details
| MLS® Number | X12418548 |
| Property Type | Single Family |
| Community Name | Sturgeon Falls |
| Amenities Near By | Marina, Hospital, Schools |
| Community Features | Community Centre, School Bus |
| Equipment Type | Water Heater, Furnace |
| Features | Flat Site, In-law Suite |
| Parking Space Total | 8 |
| Rental Equipment Type | Water Heater, Furnace |
| Structure | Shed |
Building
| Bathroom Total | 3 |
| Bedrooms Above Ground | 3 |
| Bedrooms Below Ground | 1 |
| Bedrooms Total | 4 |
| Age | 51 To 99 Years |
| Appliances | Dryer, Stove, Washer, Refrigerator |
| Architectural Style | Bungalow |
| Basement Development | Finished |
| Basement Type | N/a (finished) |
| Construction Style Attachment | Detached |
| Cooling Type | None |
| Exterior Finish | Vinyl Siding |
| Fire Protection | Smoke Detectors |
| Foundation Type | Block |
| Heating Fuel | Natural Gas |
| Heating Type | Forced Air |
| Stories Total | 1 |
| Size Interior | 1,100 - 1,500 Ft2 |
| Type | House |
Parking
| No Garage |
Land
| Access Type | Year-round Access |
| Acreage | No |
| Land Amenities | Marina, Hospital, Schools |
| Landscape Features | Landscaped |
| Sewer | Septic System |
| Size Irregular | 180 X 250 Acre |
| Size Total Text | 180 X 250 Acre |
| Zoning Description | Rr |
Rooms
| Level | Type | Length | Width | Dimensions |
|---|---|---|---|---|
| Basement | Bathroom | 2.47 m | 2.07 m | 2.47 m x 2.07 m |
| Basement | Kitchen | 4.21 m | 3.91 m | 4.21 m x 3.91 m |
| Basement | Living Room | 3.81 m | 3.7 m | 3.81 m x 3.7 m |
| Basement | Bedroom | 3.86 m | 3.78 m | 3.86 m x 3.78 m |
| Basement | Den | 3.2 m | 3.14 m | 3.2 m x 3.14 m |
| Main Level | Kitchen | 3.44 m | 3.22 m | 3.44 m x 3.22 m |
| Main Level | Bathroom | 2.77 m | 3.14 m | 2.77 m x 3.14 m |
| Main Level | Living Room | 4.11 m | 4.09 m | 4.11 m x 4.09 m |
| Main Level | Primary Bedroom | 4.16 m | 3.02 m | 4.16 m x 3.02 m |
| Main Level | Bedroom | 3.63 m | 3.3 m | 3.63 m x 3.3 m |
| Main Level | Bedroom | 4.05 m | 2.72 m | 4.05 m x 2.72 m |
| Main Level | Bathroom | 3.01 m | 2.1 m | 3.01 m x 2.1 m |
Utilities
| Electricity | Installed |
| Cable | Available |
| Wireless | Available |
Contact Us
Contact us for more information
Natalie Paquin
Broker
65c Queen St
Sturgeon Falls, Ontario P2B 2C7
(705) 753-5000

