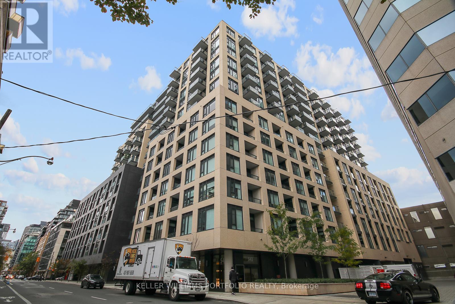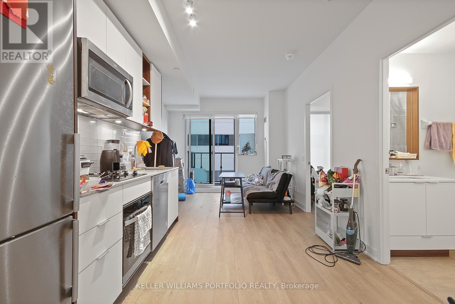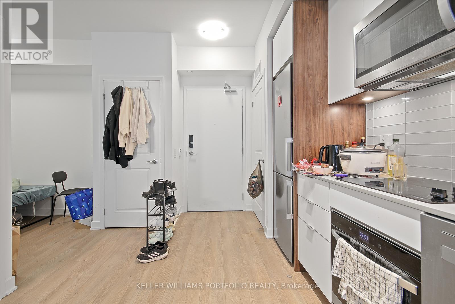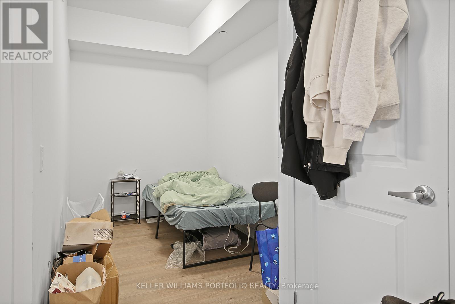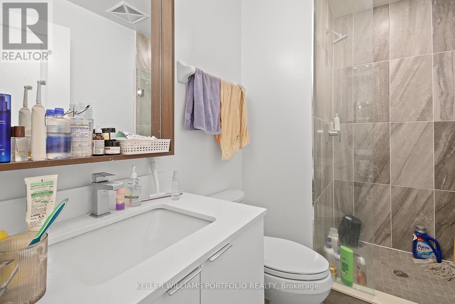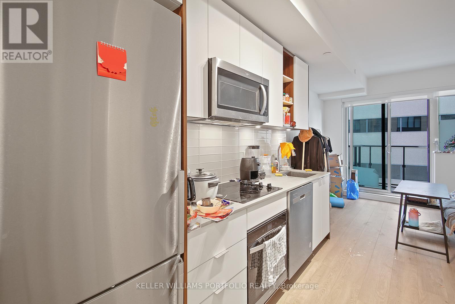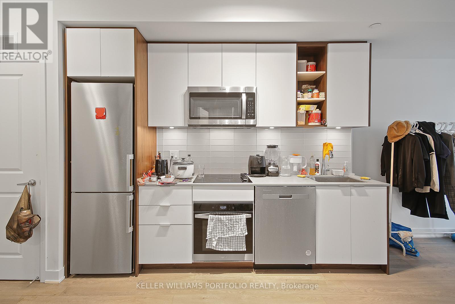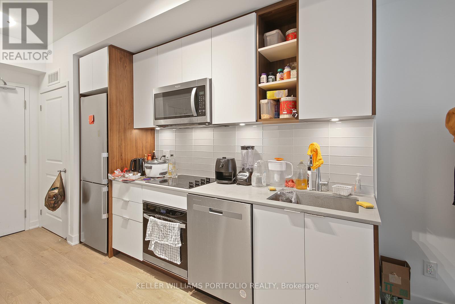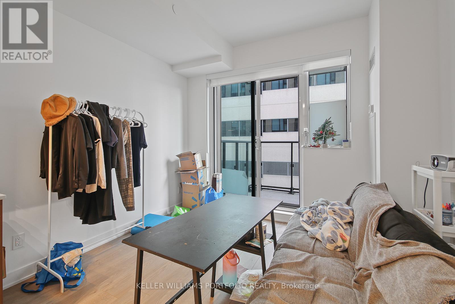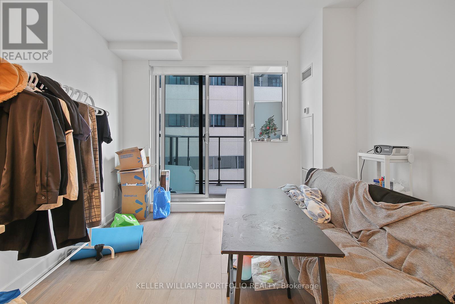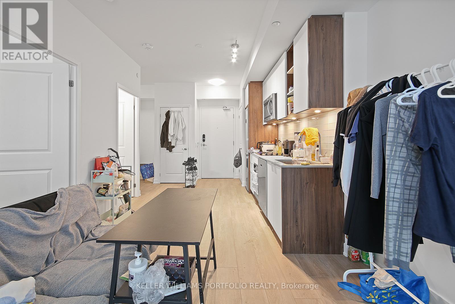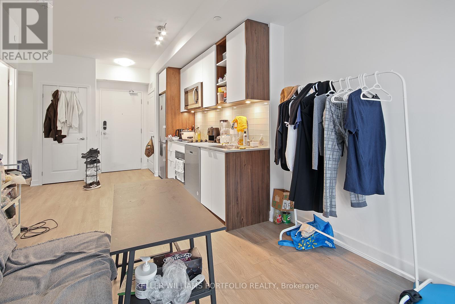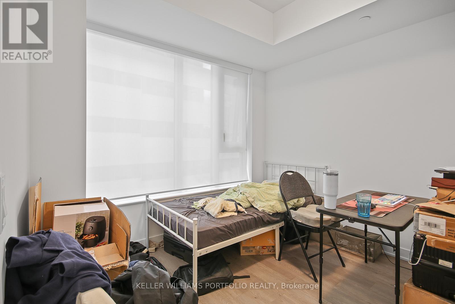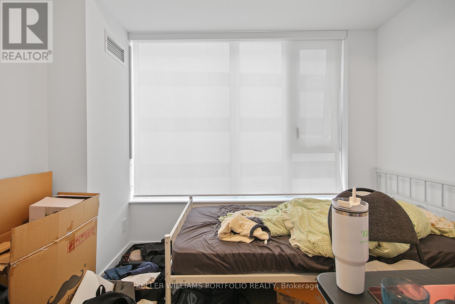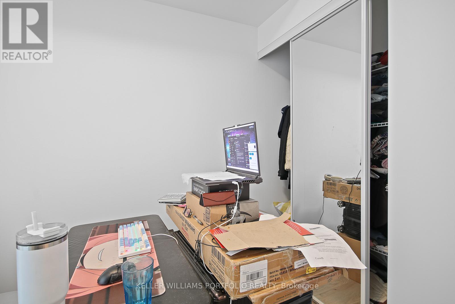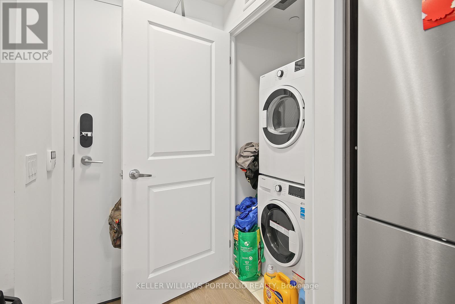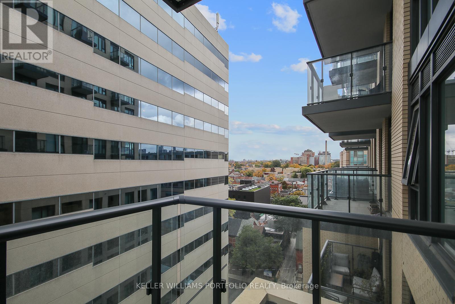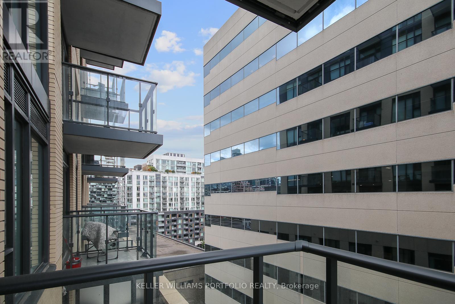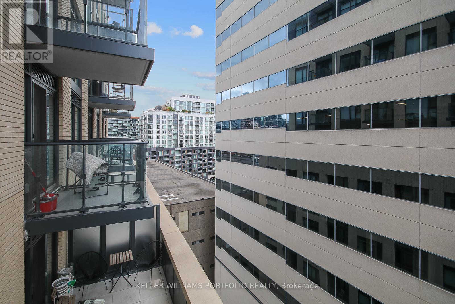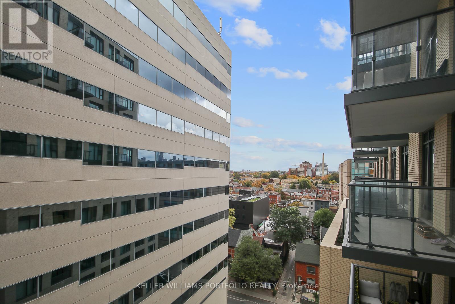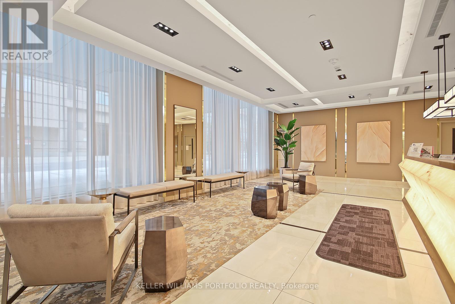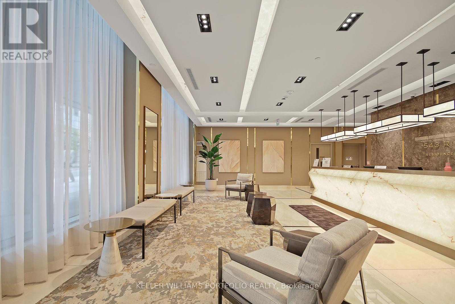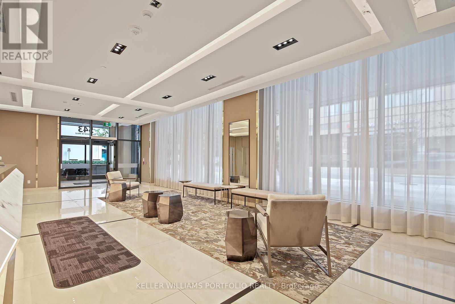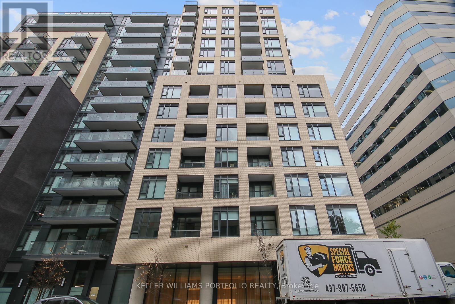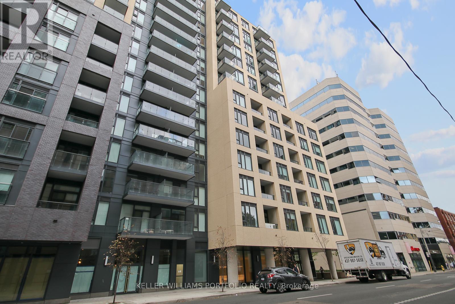930 - 543 Richmond Street W Toronto, Ontario M5V 0W9
$2,400 Monthly
Spacious 1 bed + large den unit at 543 Richmond Residences At Portland. Thoughtfully designed for modern downtown living. 9-foot ceilings, wide laminate flooring, and a contemporary kitchen featuring custom cabinetry and quartz countertops. Nestled In The Heart Of The Fashion District, just steps to King West dining, The Entertainment District and the Financial District, close to multiple TTC lines. Building Amenities Include: concierge, rooftop terrace with pool and BBQ area, fitness center, yoga studio, party and games rooms, theatre, and study lounge. (id:50886)
Property Details
| MLS® Number | C12502478 |
| Property Type | Single Family |
| Community Name | Waterfront Communities C1 |
| Community Features | Pets Allowed With Restrictions |
| Features | Balcony |
Building
| Bathroom Total | 1 |
| Bedrooms Above Ground | 1 |
| Bedrooms Below Ground | 1 |
| Bedrooms Total | 2 |
| Appliances | Dishwasher, Dryer, Microwave, Stove, Washer, Refrigerator |
| Basement Type | None |
| Cooling Type | Central Air Conditioning |
| Exterior Finish | Concrete |
| Heating Fuel | Natural Gas |
| Heating Type | Forced Air |
| Size Interior | 500 - 599 Ft2 |
| Type | Apartment |
Parking
| No Garage |
Land
| Acreage | No |
Rooms
| Level | Type | Length | Width | Dimensions |
|---|---|---|---|---|
| Flat | Living Room | 2.79 m | 3.17 m | 2.79 m x 3.17 m |
| Flat | Dining Room | 3.2 m | 2.97 m | 3.2 m x 2.97 m |
| Flat | Kitchen | 3.2 m | 2.97 m | 3.2 m x 2.97 m |
| Flat | Bedroom | 3.2 m | 2.95 m | 3.2 m x 2.95 m |
| Flat | Den | 1.98 m | 2.92 m | 1.98 m x 2.92 m |
Contact Us
Contact us for more information
Sabine El Ghali
Broker
sabineghali.com/
3284 Yonge Street #100
Toronto, Ontario M4N 3M7
(416) 864-3888
(416) 864-3859
HTTP://www.kwportfolio.ca

