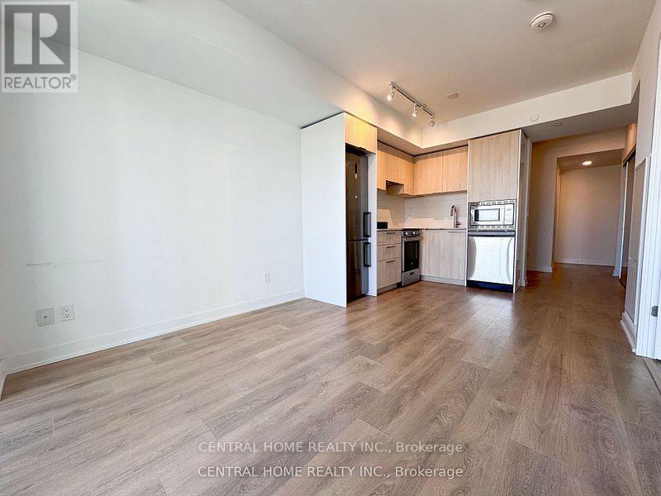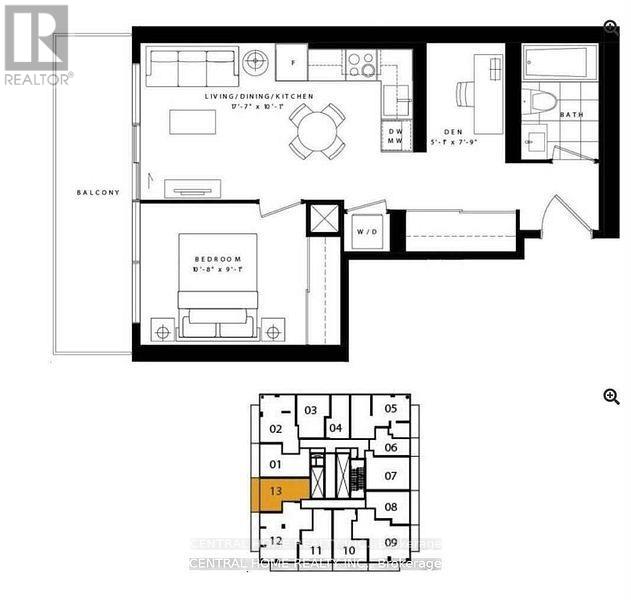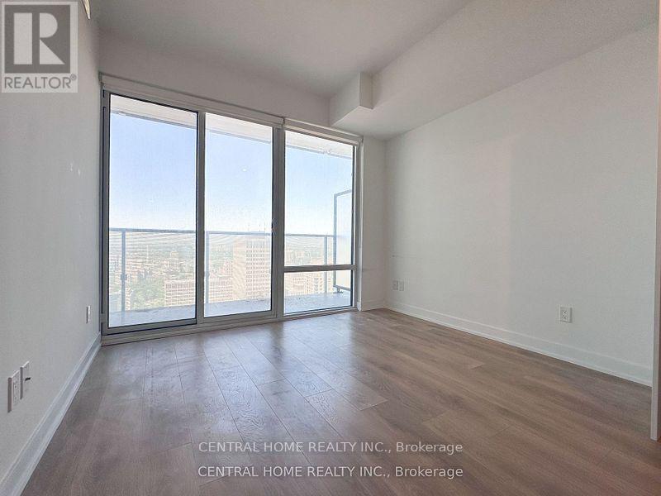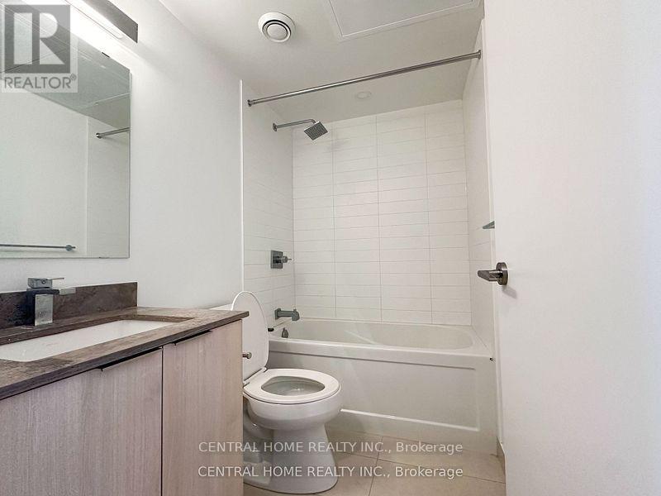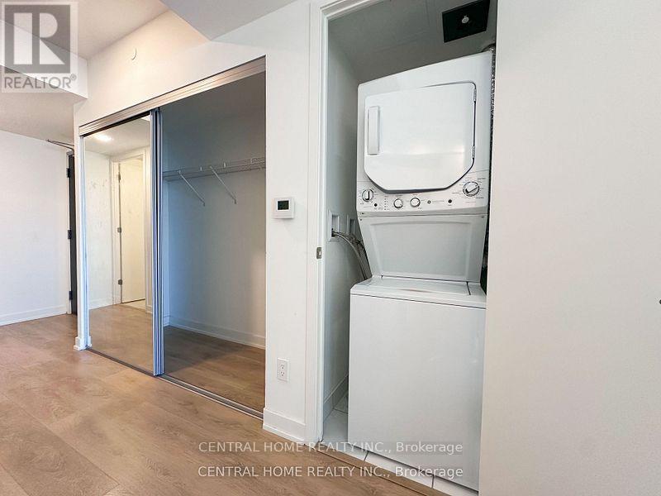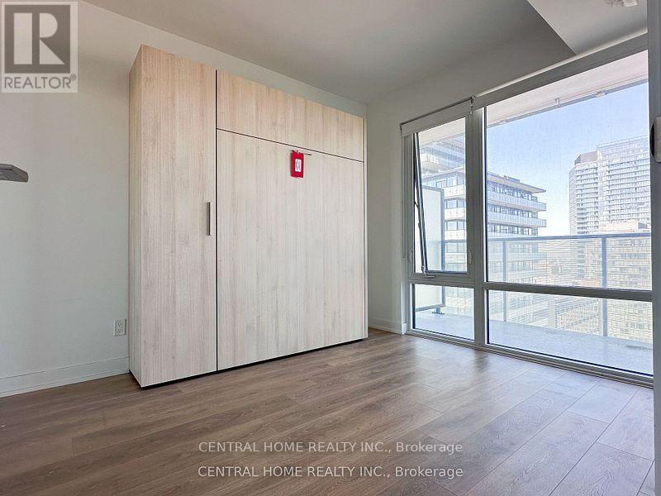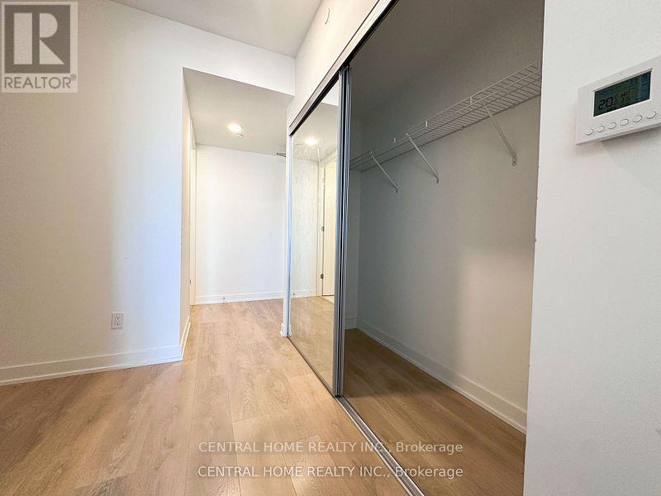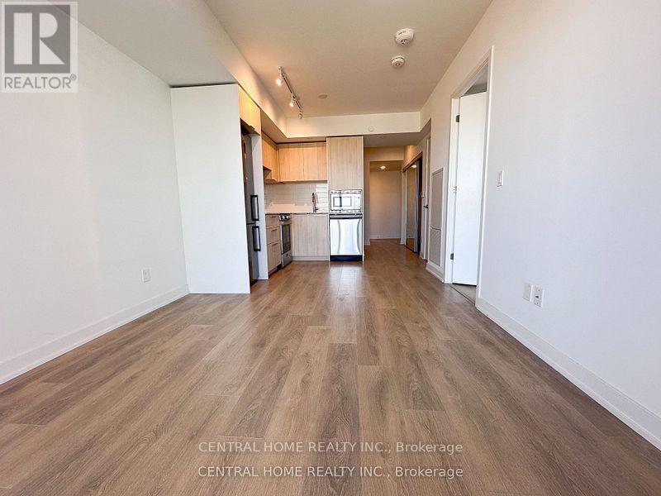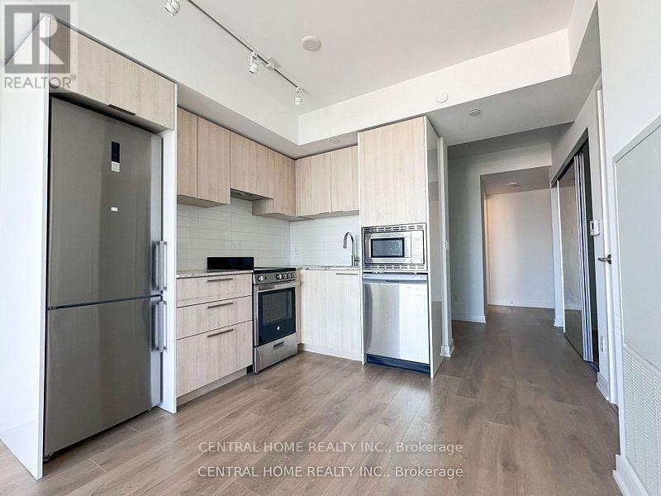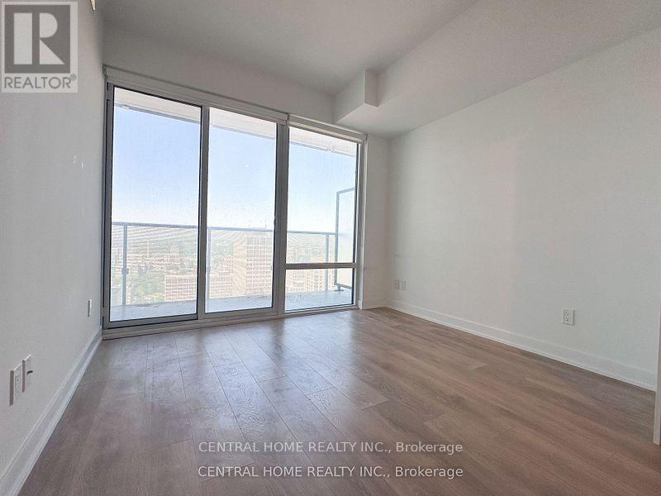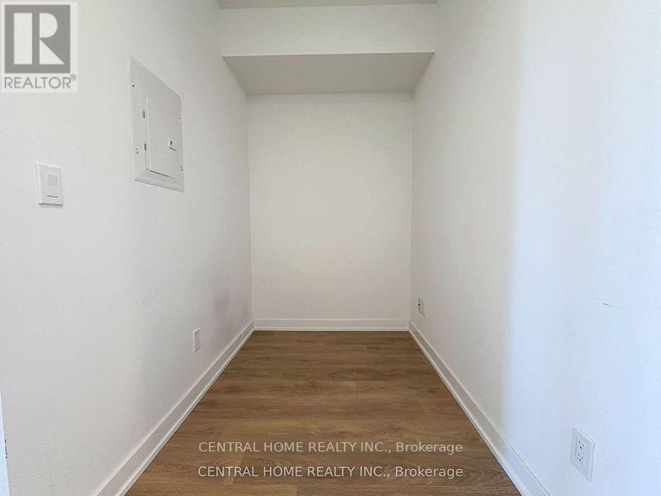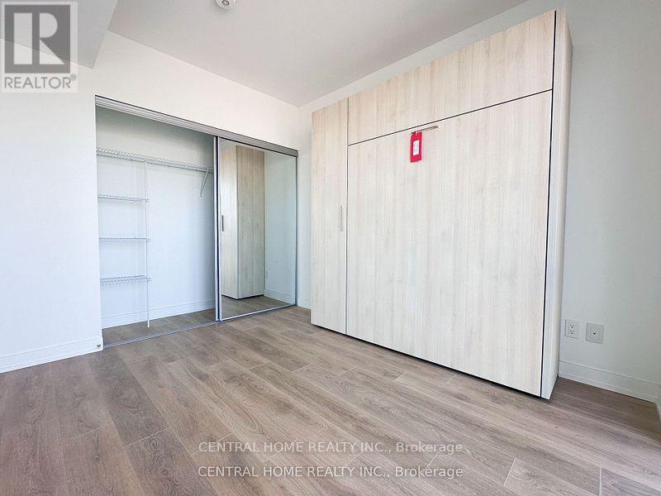3113 - 501 Yonge Street Toronto, Ontario M4Y 0G8
2 Bedroom
1 Bathroom
5,000 - 100,000 ft2
Central Air Conditioning
Forced Air
$2,400 Monthly
Spacious 1+1 Unobstructed West Facing View In Heart Of Downton Core With A Large Balcony. Steps To Both College And Wellesley Subway Station, Lcbo, U Of T, Eaton Center And Go On. First-Class Amenities Include Outdoor Pool, Spa, Sauna, Gym, Yoga Room, Theatre, Bbq, Fireplace, Lounges & Party Rooms. (id:50886)
Property Details
| MLS® Number | C12502480 |
| Property Type | Single Family |
| Community Name | Church-Yonge Corridor |
| Community Features | Pets Allowed With Restrictions |
| Features | Balcony |
Building
| Bathroom Total | 1 |
| Bedrooms Above Ground | 1 |
| Bedrooms Below Ground | 1 |
| Bedrooms Total | 2 |
| Age | 0 To 5 Years |
| Appliances | Oven - Built-in |
| Basement Type | None |
| Cooling Type | Central Air Conditioning |
| Exterior Finish | Concrete |
| Flooring Type | Laminate |
| Heating Fuel | Natural Gas |
| Heating Type | Forced Air |
| Size Interior | 5,000 - 100,000 Ft2 |
| Type | Apartment |
Parking
| No Garage |
Land
| Acreage | No |
Rooms
| Level | Type | Length | Width | Dimensions |
|---|---|---|---|---|
| Main Level | Living Room | 5.4 m | 3.08 m | 5.4 m x 3.08 m |
| Main Level | Dining Room | 5.4 m | 3.08 m | 5.4 m x 3.08 m |
| Main Level | Kitchen | 5.4 m | 3.08 m | 5.4 m x 3.08 m |
| Main Level | Bedroom | 3.29 m | 2.77 m | 3.29 m x 2.77 m |
| Main Level | Den | 1.55 m | 2.16 m | 1.55 m x 2.16 m |
Contact Us
Contact us for more information
Keren Quan
Broker
Central Home Realty Inc.
30 Fulton Way Unit 8 Ste 100
Richmond Hill, Ontario L4B 1E6
30 Fulton Way Unit 8 Ste 100
Richmond Hill, Ontario L4B 1E6
(416) 500-5888
(416) 238-4386

