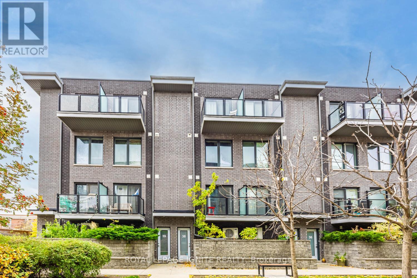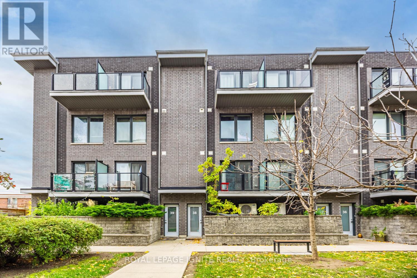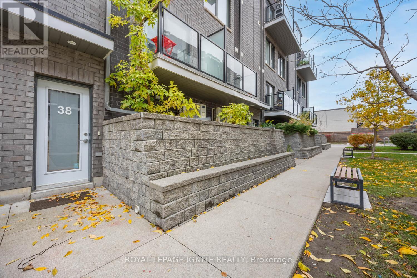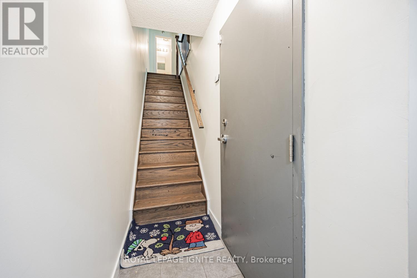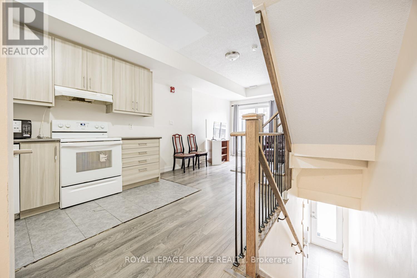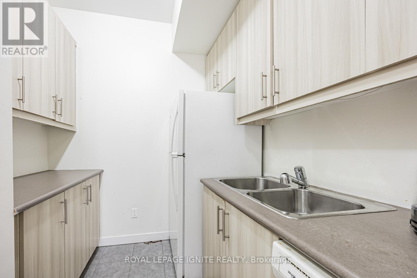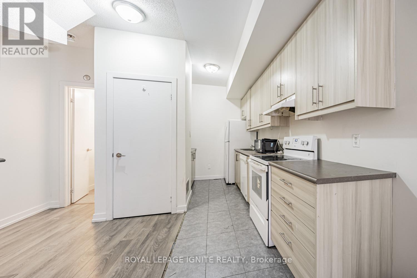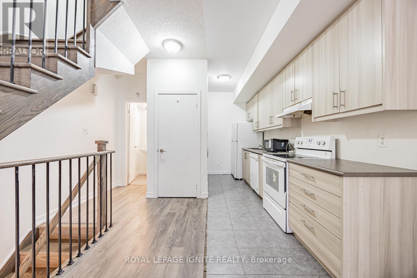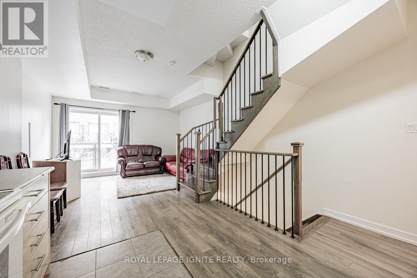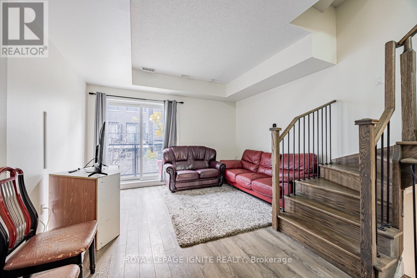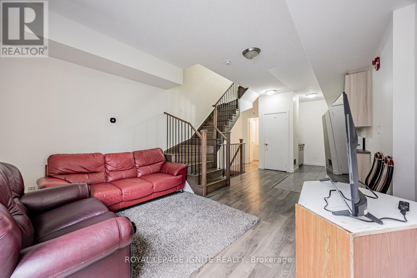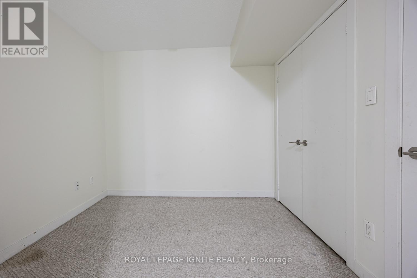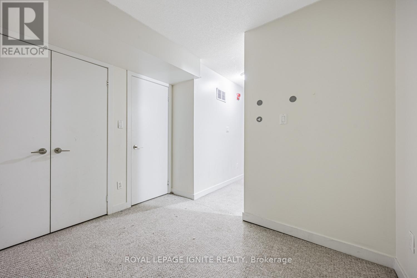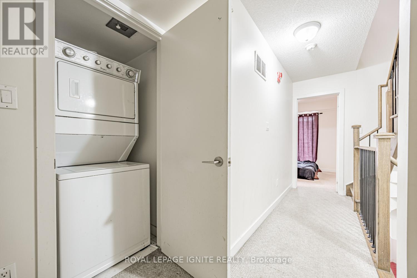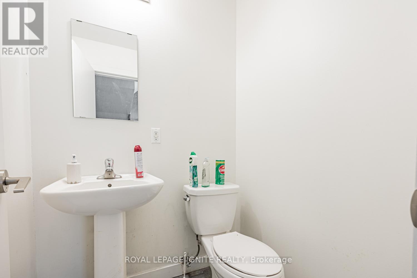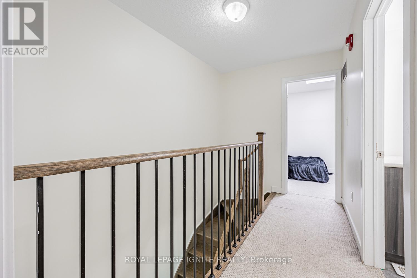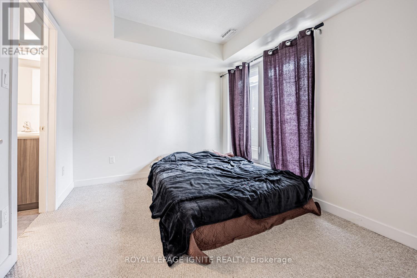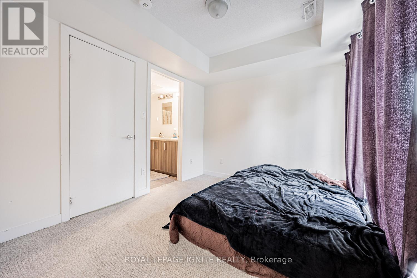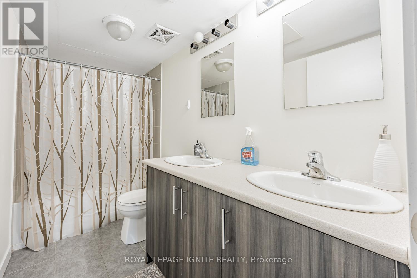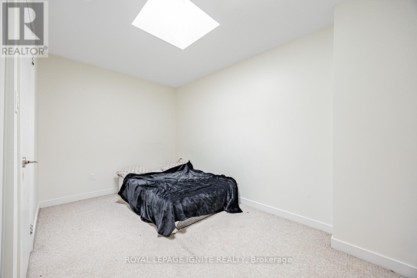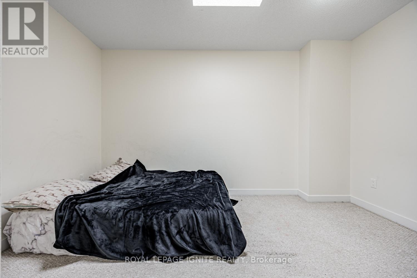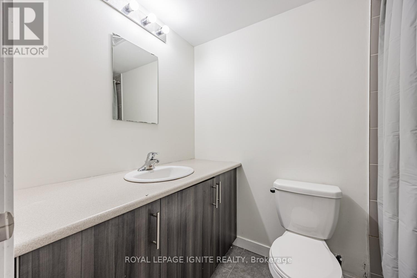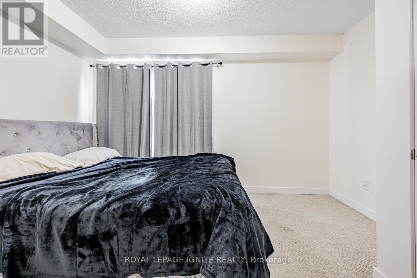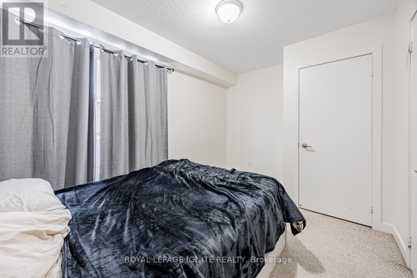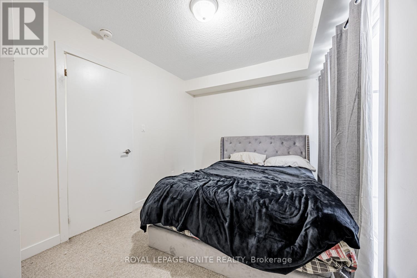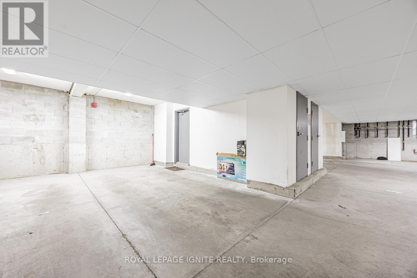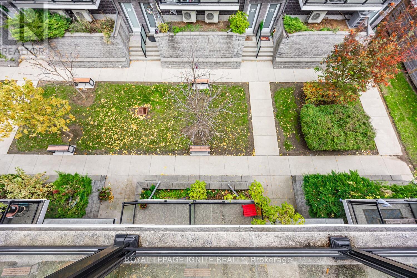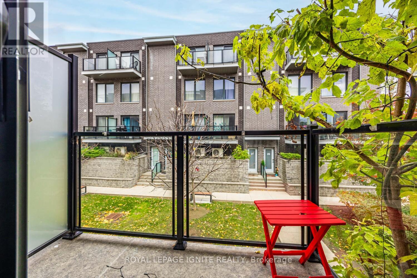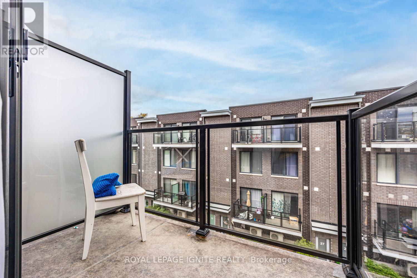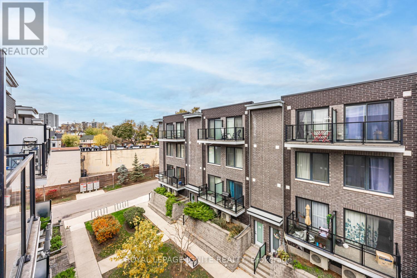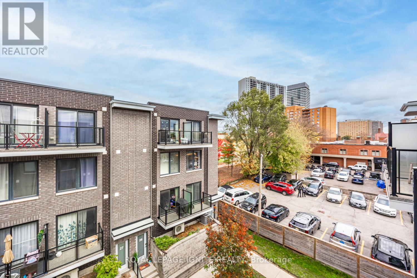38 - 2059 Weston Road Toronto, Ontario M9N 1X7
$3,250 Monthly
Beautiful Modern 3-Storey Condo-Townhouse 3 Bedroom, 3 Bathrooms and a computer nook. Enjoy the outdoors in the 2 spacious balconies. 3rd Floor bedroom with Skylight. Underground Parking With Direct Private Access To Your Own Unit. Access To TTC At Your Front Door, Close To Go Train Station, Up Express, Hwy 401/400, Shops & Schools. Maintenance Fee Includes Water. Tenant oversees Hydro and Gas only. This area is surrounded by restaurants, cafes, grocery stores and other amenities. Visitor parking and street parking available. (id:50886)
Property Details
| MLS® Number | W12502226 |
| Property Type | Single Family |
| Community Name | Weston |
| Community Features | Pets Allowed With Restrictions |
| Features | Balcony |
| Parking Space Total | 1 |
Building
| Bathroom Total | 3 |
| Bedrooms Above Ground | 3 |
| Bedrooms Below Ground | 1 |
| Bedrooms Total | 4 |
| Amenities | Storage - Locker |
| Appliances | Garage Door Opener Remote(s), Dishwasher, Dryer, Stove, Washer, Refrigerator |
| Basement Type | None |
| Cooling Type | Central Air Conditioning |
| Exterior Finish | Brick |
| Flooring Type | Tile, Laminate, Carpeted |
| Half Bath Total | 1 |
| Heating Fuel | Natural Gas |
| Heating Type | Forced Air |
| Stories Total | 3 |
| Size Interior | 1,200 - 1,399 Ft2 |
| Type | Row / Townhouse |
Parking
| Garage |
Land
| Acreage | No |
Rooms
| Level | Type | Length | Width | Dimensions |
|---|---|---|---|---|
| Second Level | Den | 2.79 m | 2.47 m | 2.79 m x 2.47 m |
| Second Level | Primary Bedroom | 2.72 m | 3.23 m | 2.72 m x 3.23 m |
| Second Level | Bedroom 2 | 2.45 m | 3.96 m | 2.45 m x 3.96 m |
| Third Level | Bedroom 3 | 2.76 m | 3.96 m | 2.76 m x 3.96 m |
| Main Level | Kitchen | 8.57 m | 3.95 m | 8.57 m x 3.95 m |
| Main Level | Dining Room | 8.57 m | 3.95 m | 8.57 m x 3.95 m |
| Main Level | Living Room | 8.57 m | 3.95 m | 8.57 m x 3.95 m |
https://www.realtor.ca/real-estate/29059844/38-2059-weston-road-toronto-weston-weston
Contact Us
Contact us for more information
Shan Perinpanathan
Broker
(416) 655-4040
shansellshomes.ca/
www.facebook.com/ShanPerinpanathanRealEstateTeam/
www.instagram.com/durham.real.estate.shan/
www.linkedin.com/in/shan-perinpanathan-81663a1a8/
D2 - 795 Milner Avenue
Toronto, Ontario M1B 3C3
(416) 282-3333
(416) 272-3333
www.igniterealty.ca

