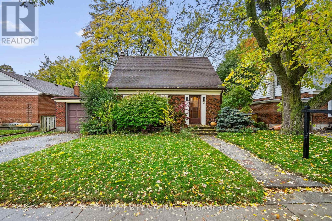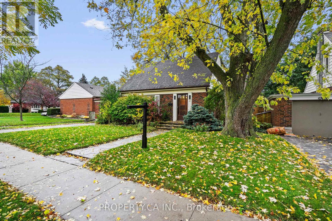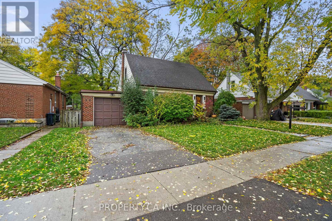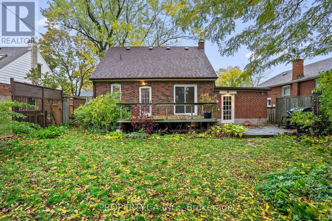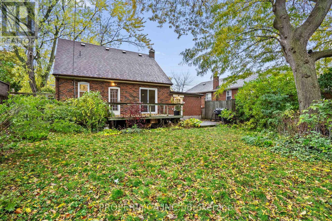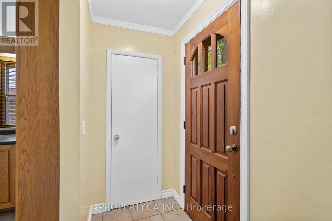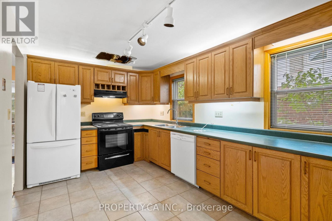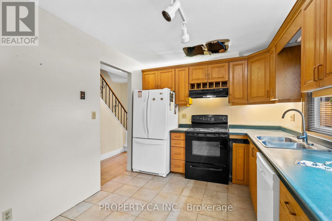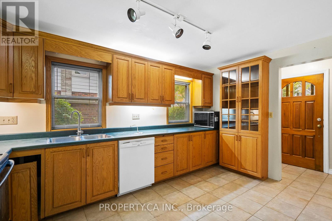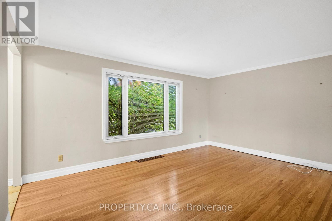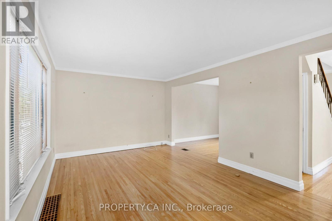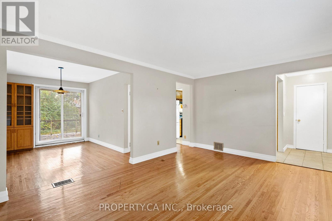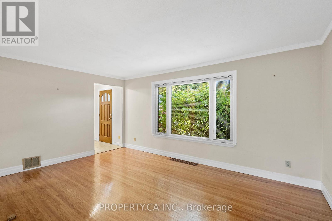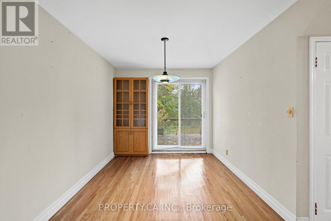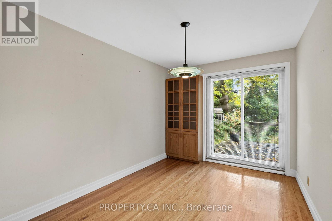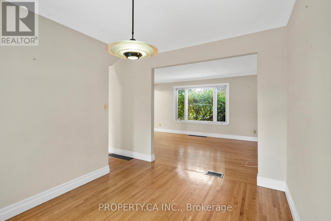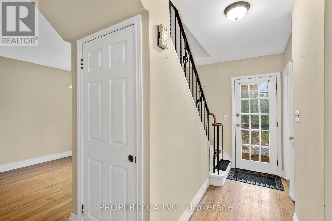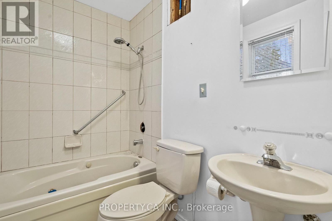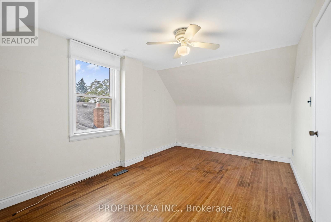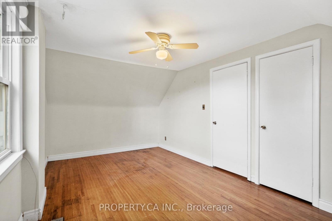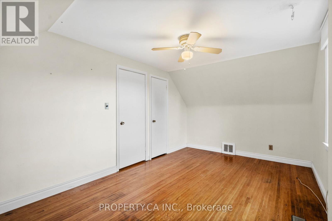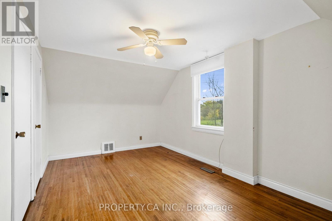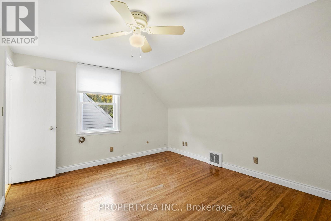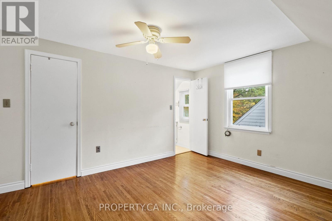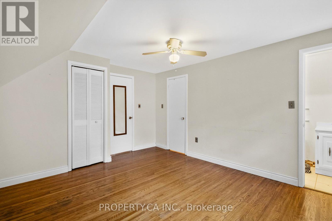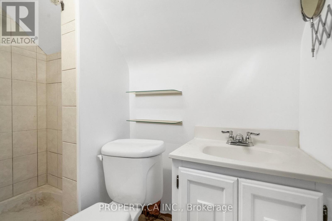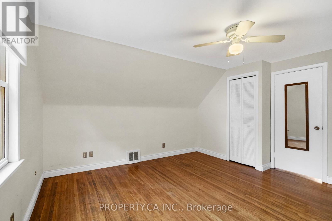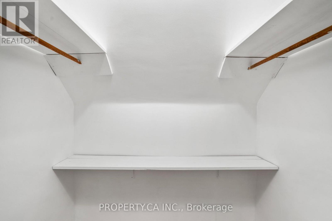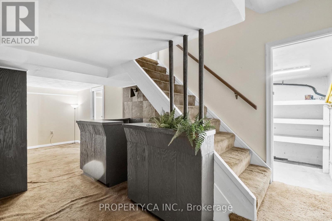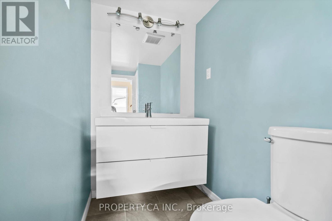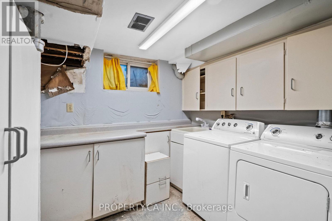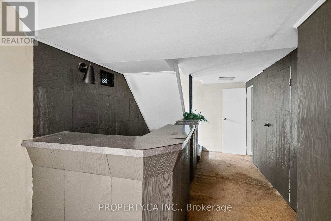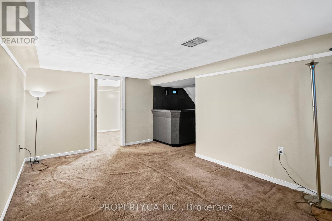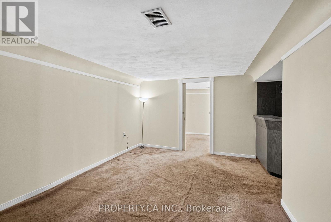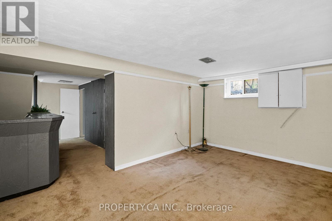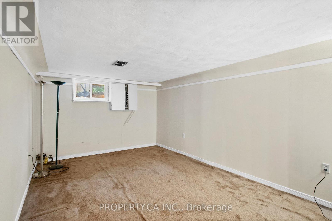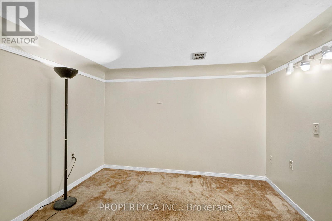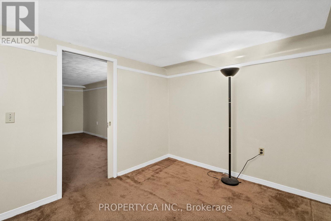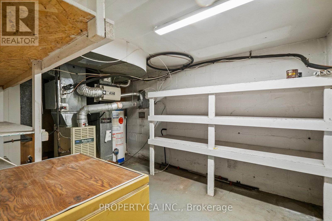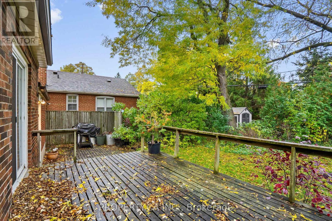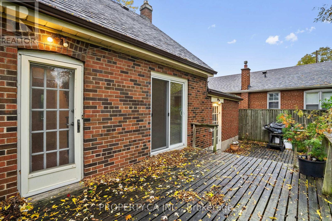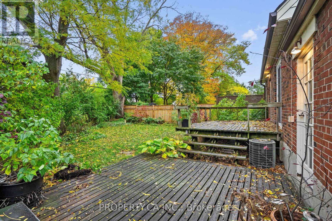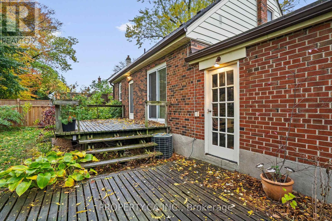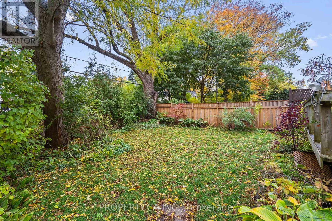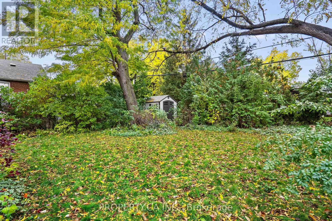3 Ambleside Avenue Toronto, Ontario M8Z 2H5
$1,199,000
Here's Your Key to Unlock Huge Potential in Etobicoke! Calling all investors, builders, and dream-home creators! This is your chance to step into one of Etobicoke's hottest family-friendly communities at an unbeatable price. Renovate, knock down, or build your custom masterpiece-the possibilities are endless in a neighbourhood buzzing with similar projects. Minutes from top-rated schools, parks, playgrounds, a community pool, San Remo Bakery, shopping, and seamless transit (1 quick bus to the subway!) with easy highway access, this location truly has it all. Opportunities like this don't come around often, so don't miss your chance to secure a property in this highly desirable area at an exceptionally low price point. Whether you're looking to renovate, rebuild, or develop, the possibilities are endless here at 3 Ambleside Ave. (id:50886)
Property Details
| MLS® Number | W12505352 |
| Property Type | Single Family |
| Community Name | Stonegate-Queensway |
| Amenities Near By | Schools, Public Transit |
| Equipment Type | Water Heater |
| Parking Space Total | 3 |
| Rental Equipment Type | Water Heater |
Building
| Bathroom Total | 3 |
| Bedrooms Above Ground | 2 |
| Bedrooms Total | 2 |
| Basement Development | Finished |
| Basement Type | N/a (finished) |
| Construction Style Attachment | Detached |
| Cooling Type | None |
| Exterior Finish | Brick |
| Foundation Type | Poured Concrete |
| Half Bath Total | 1 |
| Heating Fuel | Natural Gas |
| Heating Type | Forced Air |
| Stories Total | 2 |
| Size Interior | 1,100 - 1,500 Ft2 |
| Type | House |
| Utility Water | Municipal Water |
Parking
| Attached Garage | |
| Garage |
Land
| Acreage | No |
| Fence Type | Fenced Yard |
| Land Amenities | Schools, Public Transit |
| Sewer | Sanitary Sewer |
| Size Depth | 101 Ft |
| Size Frontage | 51 Ft ,7 In |
| Size Irregular | 51.6 X 101 Ft |
| Size Total Text | 51.6 X 101 Ft |
Rooms
| Level | Type | Length | Width | Dimensions |
|---|---|---|---|---|
| Second Level | Primary Bedroom | 4.11 m | 3.61 m | 4.11 m x 3.61 m |
| Second Level | Bedroom 2 | 4.62 m | 3 m | 4.62 m x 3 m |
| Basement | Recreational, Games Room | 4.93 m | 3.63 m | 4.93 m x 3.63 m |
| Basement | Den | 2.79 m | 3.2 m | 2.79 m x 3.2 m |
| Main Level | Living Room | 4.95 m | 3.48 m | 4.95 m x 3.48 m |
| Main Level | Kitchen | 4.39 m | 2.87 m | 4.39 m x 2.87 m |
| Main Level | Dining Room | 3.71 m | 2.82 m | 3.71 m x 2.82 m |
Contact Us
Contact us for more information
Stephen Fabbro
Salesperson
(647) 922-9302
www.facebook.com/stephen.fabbro
www.linkedin.com/in/stephen-fabbro-5a59858a/
36 Distillery Lane Unit 500
Toronto, Ontario M5A 3C4
(416) 583-1660
(416) 352-1740
www.property.ca/
Shar Banifatemi
Broker
theskygroup.ca/
www.facebook.com/shahryar.a.b/
www.linkedin.com/in/shar-shahryar-banifatemi-54467799/
36 Distillery Lane Unit 500
Toronto, Ontario M5A 3C4
(416) 583-1660
(416) 352-1740
www.property.ca/

