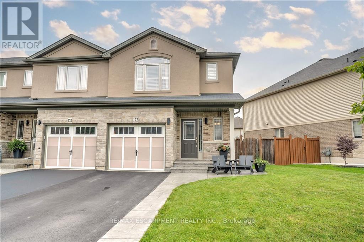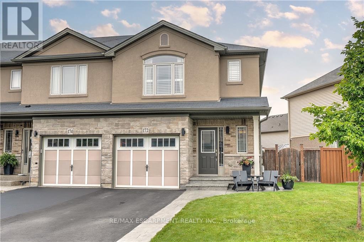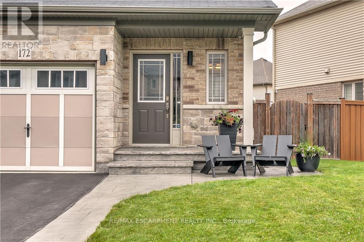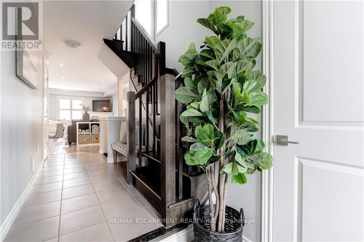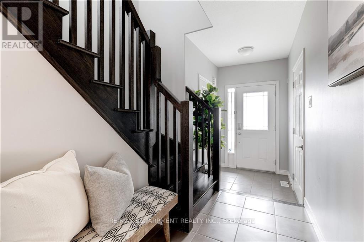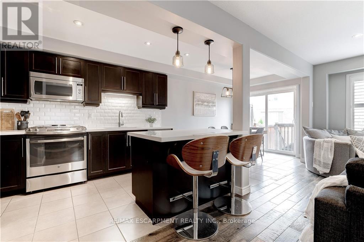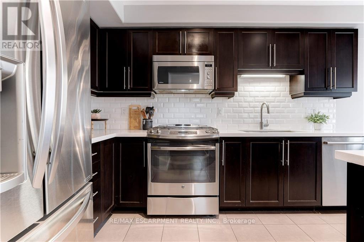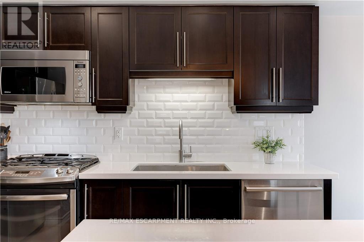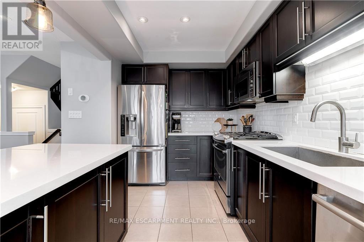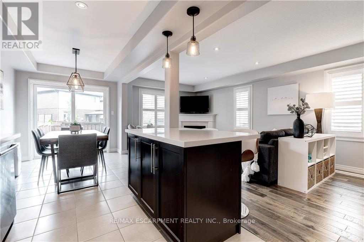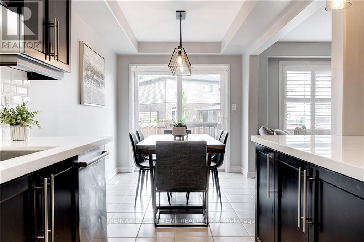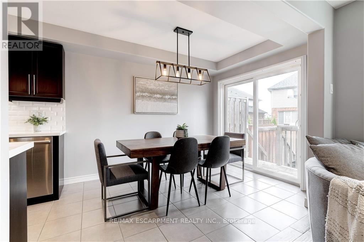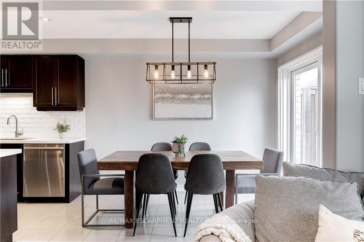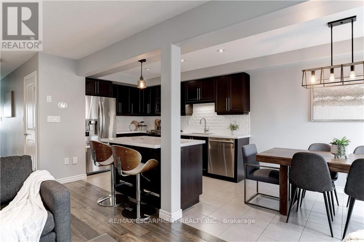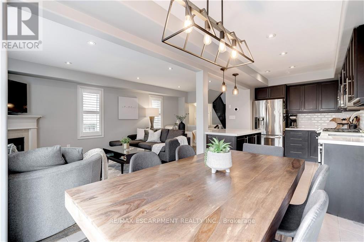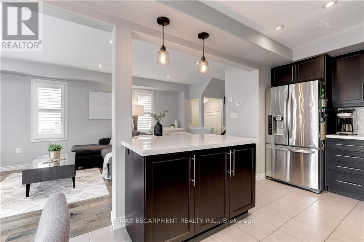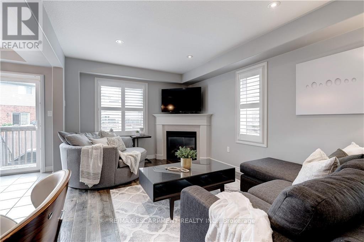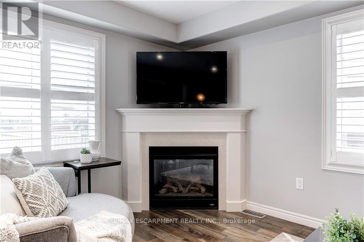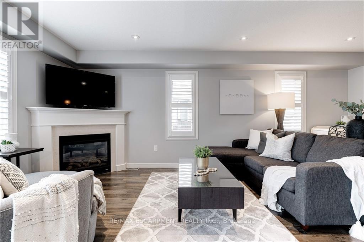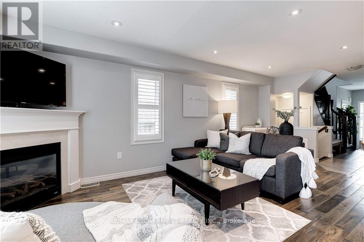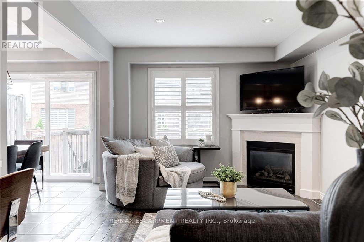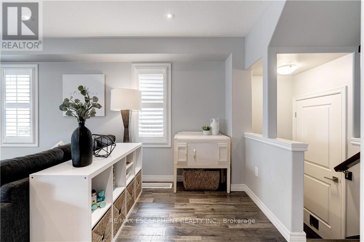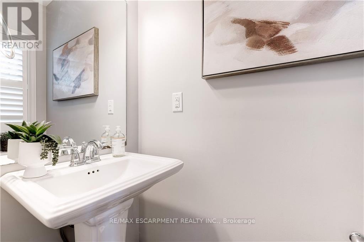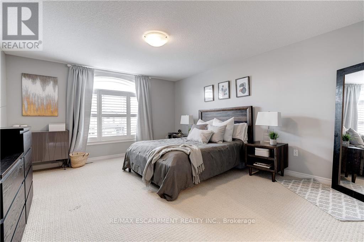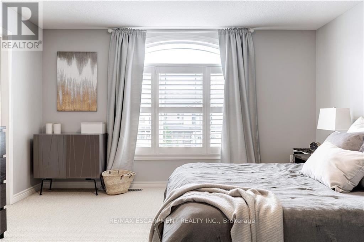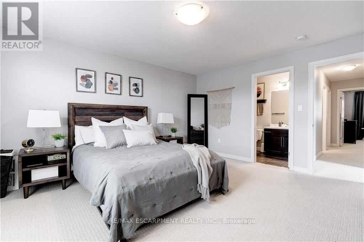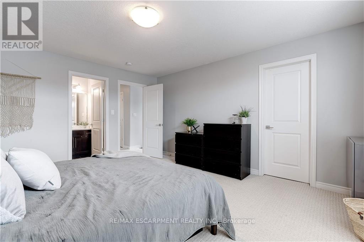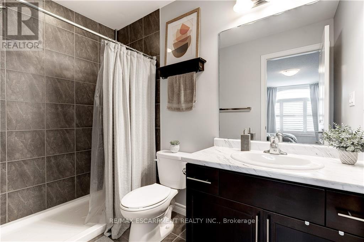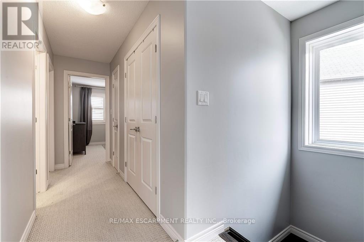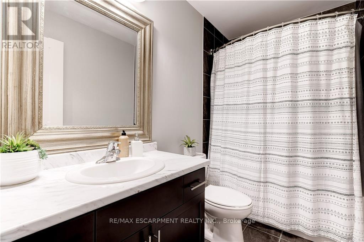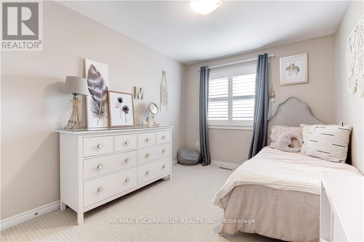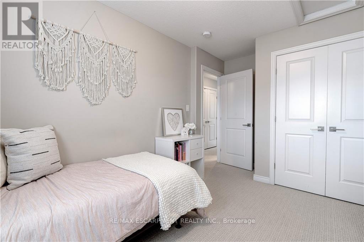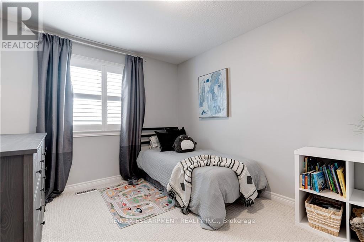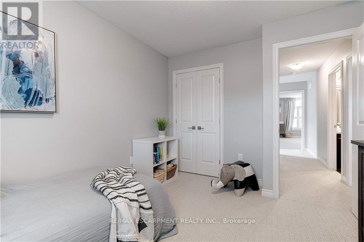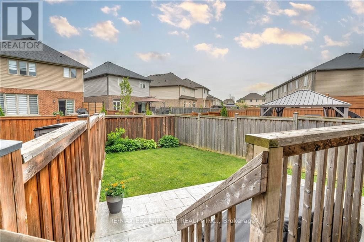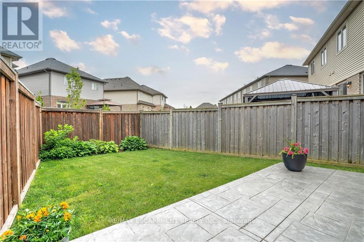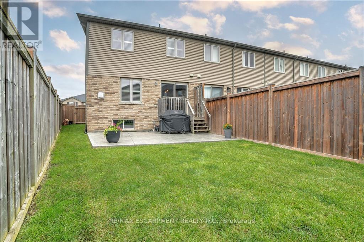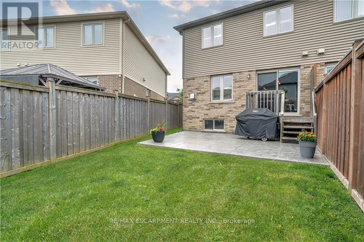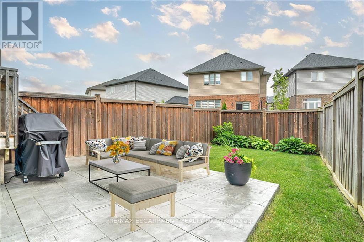172 Westbank Trail Hamilton, Ontario L8J 0H3
$3,000 Monthly
This beautiful freehold end-unit townhouse is situated in one of Stoney Creek Mountain's coveted Heritage Green Neighbourhoods. Offers ease of accessibility to the Linc, Red-Hill and QEW access. The home offers 3 spacious bedrooms with generous sized closets, and the ease of a second floor laundry with an abundance of storage. The upgraded kitchen boasts stainless steel appliances, a natural gas stove, beautiful quartz countertops and lots of storage with a functional island perfect for gathering around. Extra long driveway that has 2 parking spaces plus garage. In addition, this home has a fully fenced backyard. The neighbourhood is perfect for families with access to several parks, walking trails, Valley Park Library and Recreation Centre. January 1st possession available! (id:50886)
Property Details
| MLS® Number | X12502144 |
| Property Type | Single Family |
| Community Name | Stoney Creek |
| Amenities Near By | Park, Schools |
| Community Features | Community Centre |
| Equipment Type | Water Heater |
| Features | In Suite Laundry |
| Parking Space Total | 3 |
| Rental Equipment Type | Water Heater |
Building
| Bathroom Total | 3 |
| Bedrooms Above Ground | 3 |
| Bedrooms Total | 3 |
| Age | 6 To 15 Years |
| Appliances | Dishwasher, Freezer, Stove, Refrigerator |
| Basement Development | Unfinished |
| Basement Type | Full (unfinished) |
| Construction Style Attachment | Attached |
| Cooling Type | Central Air Conditioning |
| Exterior Finish | Brick, Stone |
| Fireplace Present | Yes |
| Foundation Type | Poured Concrete |
| Half Bath Total | 1 |
| Heating Fuel | Natural Gas |
| Heating Type | Forced Air |
| Stories Total | 2 |
| Size Interior | 1,100 - 1,500 Ft2 |
| Type | Row / Townhouse |
| Utility Water | Municipal Water |
Parking
| Attached Garage | |
| Garage |
Land
| Acreage | No |
| Land Amenities | Park, Schools |
| Sewer | Sanitary Sewer |
Rooms
| Level | Type | Length | Width | Dimensions |
|---|---|---|---|---|
| Second Level | Laundry Room | Measurements not available | ||
| Second Level | Primary Bedroom | 4.57 m | 4.27 m | 4.57 m x 4.27 m |
| Second Level | Bathroom | Measurements not available | ||
| Second Level | Bedroom | 3.66 m | 2.87 m | 3.66 m x 2.87 m |
| Second Level | Bedroom | 3.05 m | 2.87 m | 3.05 m x 2.87 m |
| Second Level | Bathroom | Measurements not available | ||
| Main Level | Foyer | Measurements not available | ||
| Main Level | Bathroom | Measurements not available | ||
| Main Level | Living Room | 6.4 m | 3.25 m | 6.4 m x 3.25 m |
| Main Level | Kitchen | 3.51 m | 1.83 m | 3.51 m x 1.83 m |
| Main Level | Dining Room | 3.45 m | 2.44 m | 3.45 m x 2.44 m |
https://www.realtor.ca/real-estate/29059559/172-westbank-trail-hamilton-stoney-creek-stoney-creek
Contact Us
Contact us for more information
Moe Eleish
Salesperson
www.moeeleish.com/
1595 Upper James St #4b
Hamilton, Ontario L9B 0H7
(905) 575-5478
(905) 575-7217

