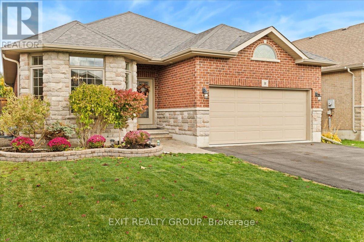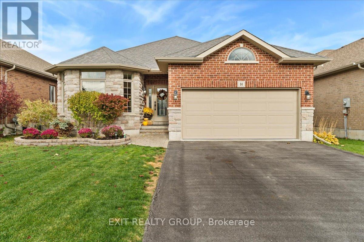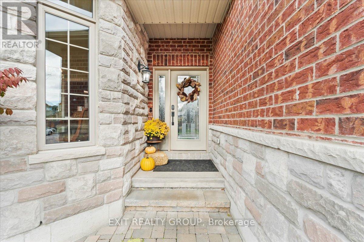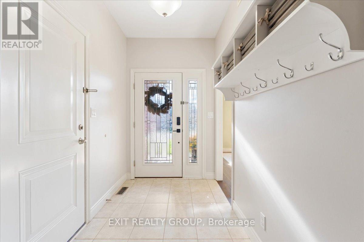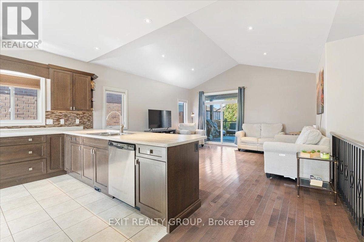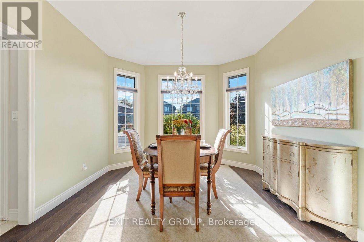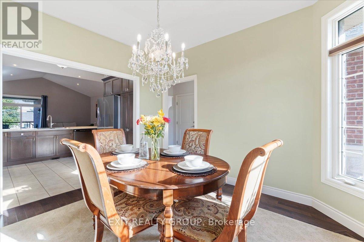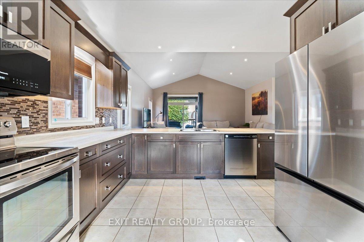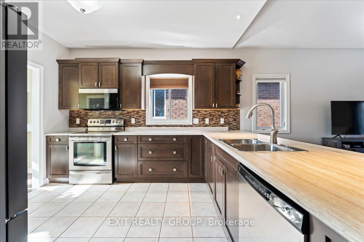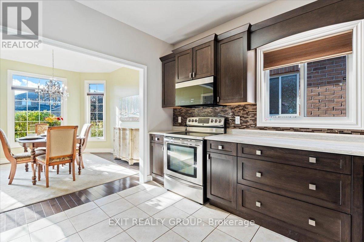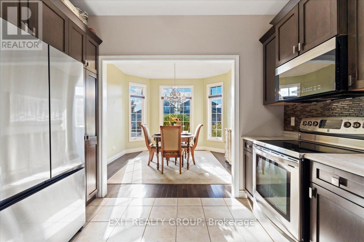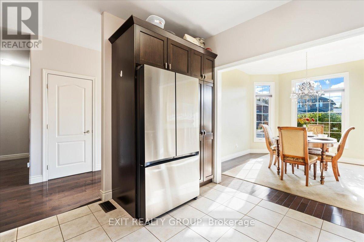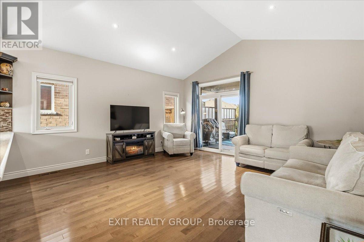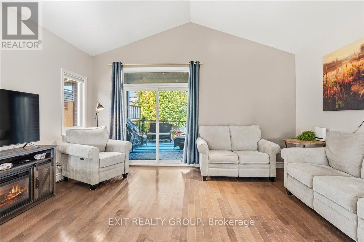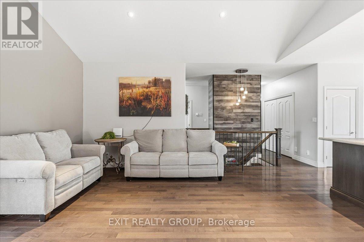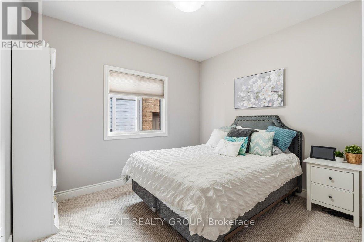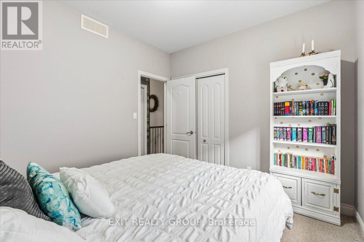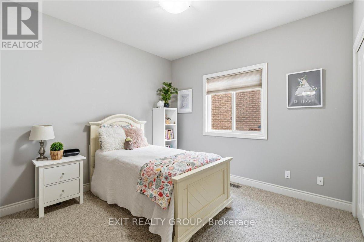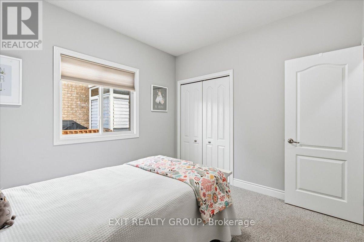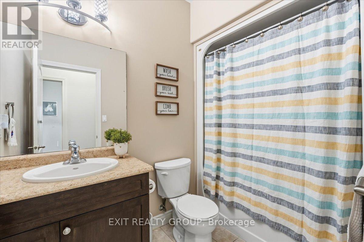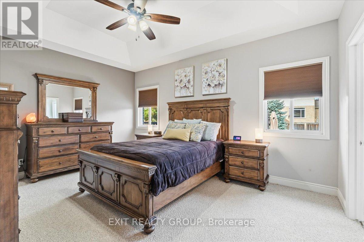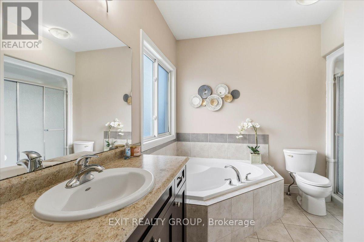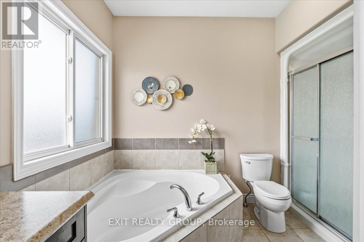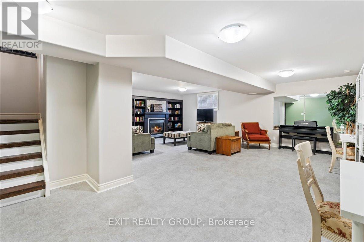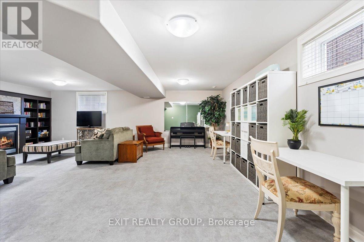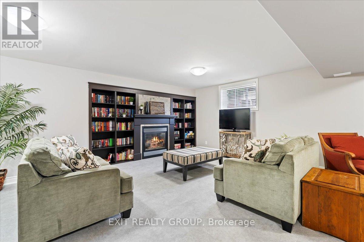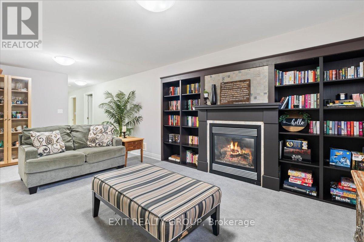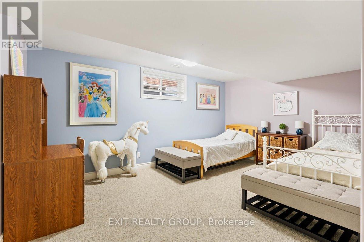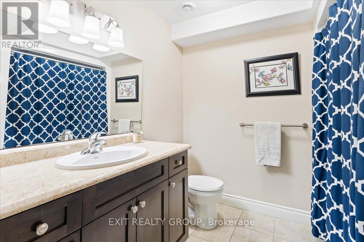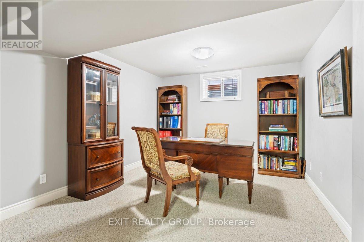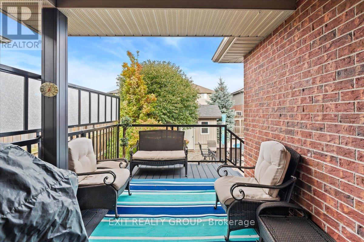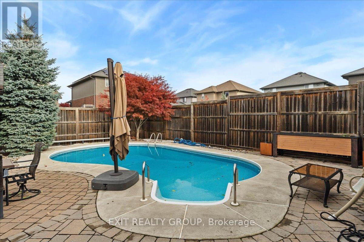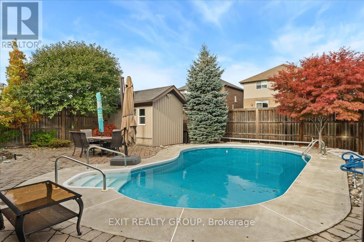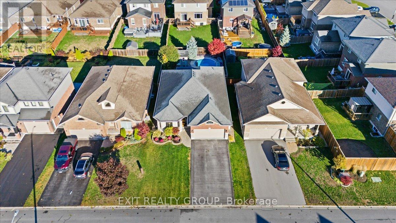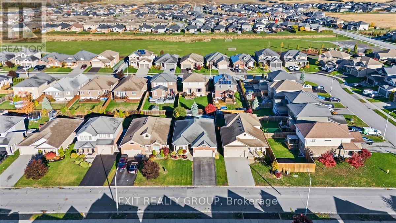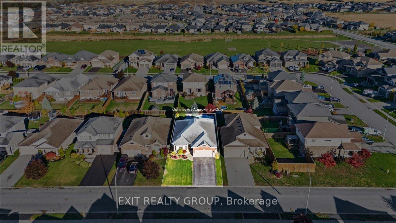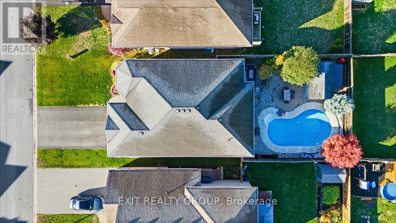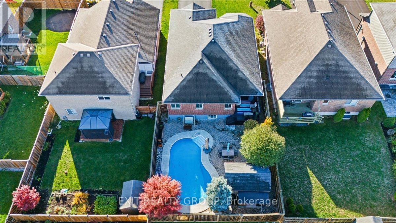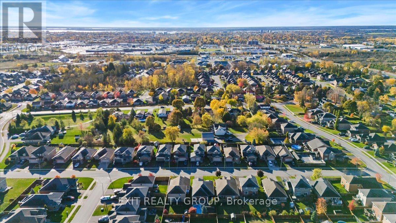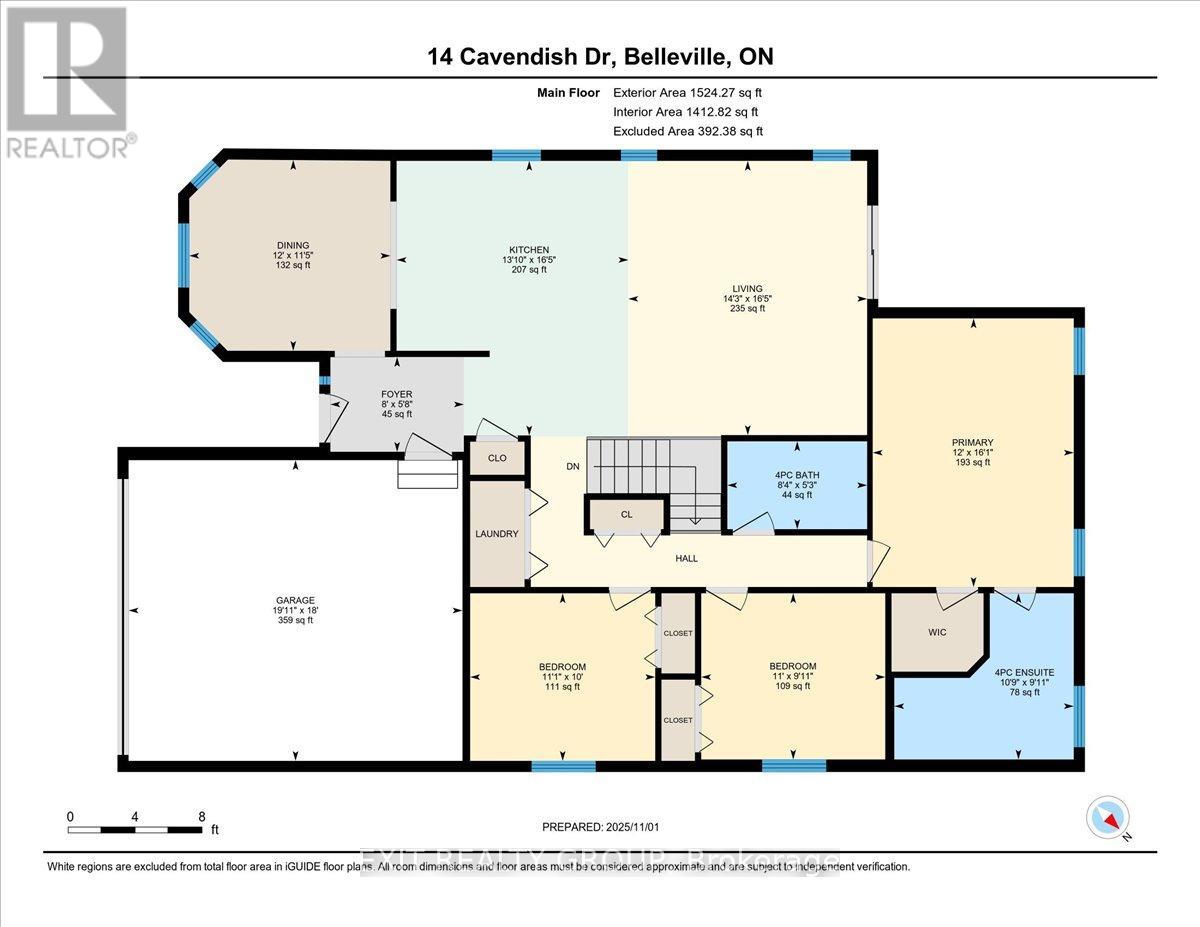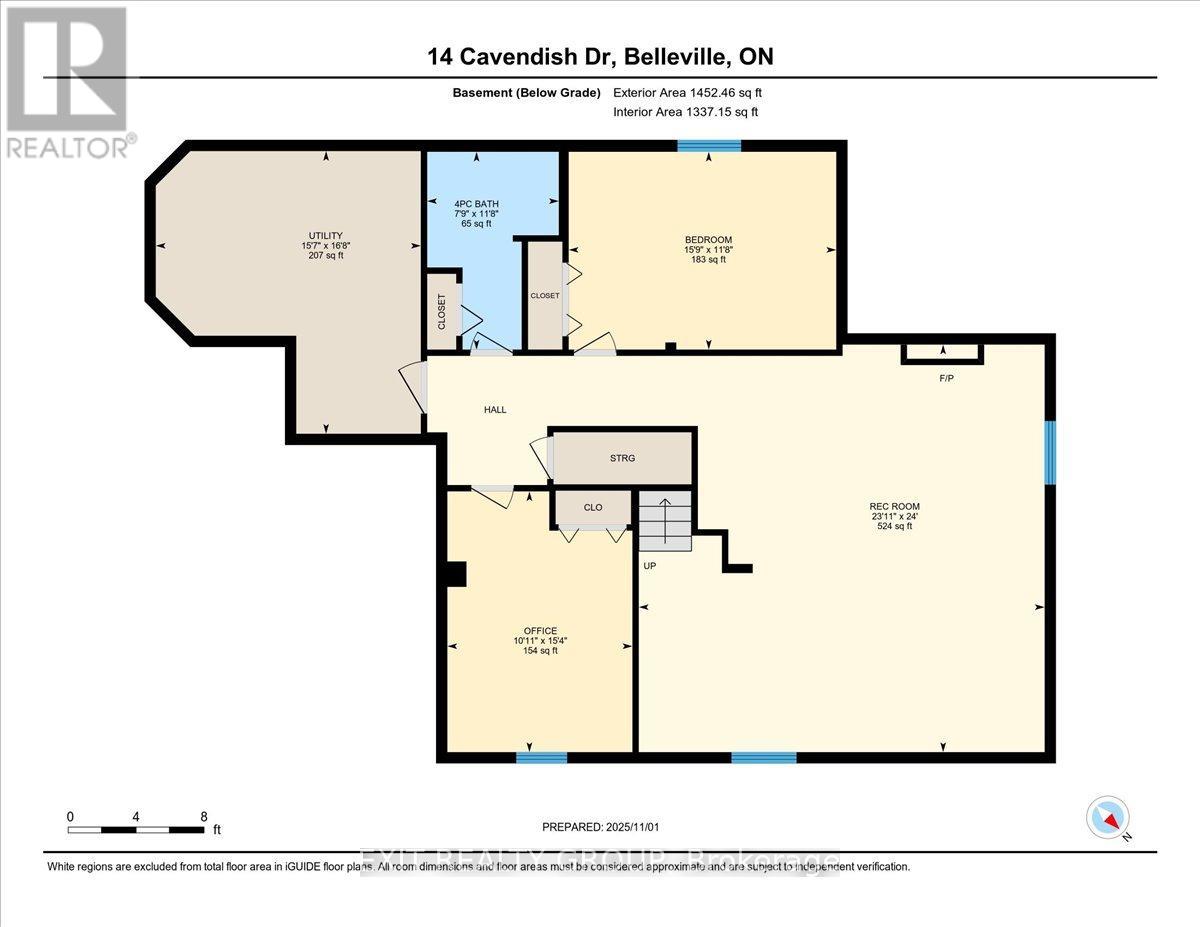5 Bedroom
3 Bathroom
1,500 - 2,000 ft2
Bungalow
Fireplace
Inground Pool
Central Air Conditioning
Forced Air
Landscaped, Lawn Sprinkler
$759,900
Welcome to Settlers Ridge - one of Belleville's most desirable family neighbourhoods. This stunning all-brick Mirtren-built bungalow with stone accents offers exceptional comfort, quality, and versatility - perfect for extended families with 5 bedrooms and 3 full bathrooms. Step inside to find an inviting open-concept main floor featuring 9' ceilings, hardwood flooring, and elegant coffered and vaulted ceiling details. The bright dining area with bay window flows seamlessly into the spacious living room and a high-end kitchen complete with breakfast bar, abundant cabinetry, and quality finishes throughout. The primary suite is a private retreat offering a coffered ceiling, walk-in closet, and 4-piece ensuite. Main floor laundry adds convenience to everyday living. The fully finished lower level expands your living space with a generous recreation room highlighted by a cozy fireplace, two additional bedrooms, a full bathroom, and impressive storage options. Step outside to your backyard oasis - a beautifully landscaped, fully fenced yard with 29'x 17' in-ground pool, covered composite deck, and 9' x 13' powered shed. The yard also features a sprinkler system and pool heater, perfect for easy summer living and entertaining. Additional features include a double garage with epoxy flooring, gas BBQ hook-up, and proximity to schools, shopping, and the 401 - all just minutes away. A must-see home offering the perfect blend of style, function, and location. (id:50886)
Property Details
|
MLS® Number
|
X12502170 |
|
Property Type
|
Single Family |
|
Community Name
|
Thurlow Ward |
|
Amenities Near By
|
Hospital, Park, Place Of Worship |
|
Community Features
|
School Bus |
|
Parking Space Total
|
6 |
|
Pool Type
|
Inground Pool |
|
Structure
|
Patio(s), Shed |
Building
|
Bathroom Total
|
3 |
|
Bedrooms Above Ground
|
3 |
|
Bedrooms Below Ground
|
2 |
|
Bedrooms Total
|
5 |
|
Age
|
6 To 15 Years |
|
Amenities
|
Fireplace(s) |
|
Appliances
|
Central Vacuum, Water Heater, Dryer, Stove, Washer, Refrigerator |
|
Architectural Style
|
Bungalow |
|
Basement Development
|
Finished |
|
Basement Type
|
N/a (finished) |
|
Construction Style Attachment
|
Detached |
|
Cooling Type
|
Central Air Conditioning |
|
Exterior Finish
|
Brick, Stone |
|
Fire Protection
|
Smoke Detectors |
|
Fireplace Present
|
Yes |
|
Foundation Type
|
Concrete |
|
Heating Fuel
|
Natural Gas |
|
Heating Type
|
Forced Air |
|
Stories Total
|
1 |
|
Size Interior
|
1,500 - 2,000 Ft2 |
|
Type
|
House |
|
Utility Water
|
Municipal Water |
Parking
Land
|
Acreage
|
No |
|
Fence Type
|
Fenced Yard |
|
Land Amenities
|
Hospital, Park, Place Of Worship |
|
Landscape Features
|
Landscaped, Lawn Sprinkler |
|
Sewer
|
Sanitary Sewer |
|
Size Depth
|
122 Ft ,1 In |
|
Size Frontage
|
46 Ft |
|
Size Irregular
|
46 X 122.1 Ft |
|
Size Total Text
|
46 X 122.1 Ft |
Rooms
| Level |
Type |
Length |
Width |
Dimensions |
|
Basement |
Bedroom 4 |
4.8 m |
3.55 m |
4.8 m x 3.55 m |
|
Basement |
Bedroom 5 |
3.32 m |
4.68 m |
3.32 m x 4.68 m |
|
Basement |
Bathroom |
2.36 m |
3.55 m |
2.36 m x 3.55 m |
|
Basement |
Utility Room |
4.76 m |
5.07 m |
4.76 m x 5.07 m |
|
Basement |
Recreational, Games Room |
7.28 m |
7.32 m |
7.28 m x 7.32 m |
|
Ground Level |
Foyer |
2.43 m |
1.73 m |
2.43 m x 1.73 m |
|
Ground Level |
Dining Room |
3.66 m |
3.48 m |
3.66 m x 3.48 m |
|
Ground Level |
Kitchen |
4.22 m |
5 m |
4.22 m x 5 m |
|
Ground Level |
Living Room |
4.35 m |
5 m |
4.35 m x 5 m |
|
Ground Level |
Bathroom |
2.55 m |
1.6 m |
2.55 m x 1.6 m |
|
Ground Level |
Primary Bedroom |
3.66 m |
4.9 m |
3.66 m x 4.9 m |
|
Ground Level |
Bathroom |
3.27 m |
3.03 m |
3.27 m x 3.03 m |
|
Ground Level |
Bedroom 2 |
3.35 m |
3.03 m |
3.35 m x 3.03 m |
|
Ground Level |
Bedroom 3 |
3.37 m |
3.05 m |
3.37 m x 3.05 m |
Utilities
|
Electricity
|
Installed |
|
Sewer
|
Installed |
https://www.realtor.ca/real-estate/29059481/14-cavendish-drive-belleville-thurlow-ward-thurlow-ward

