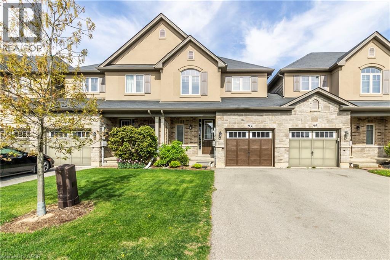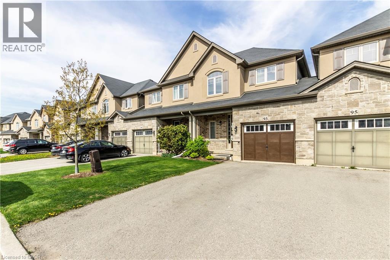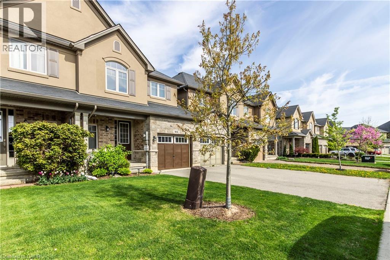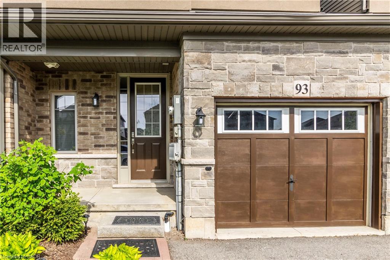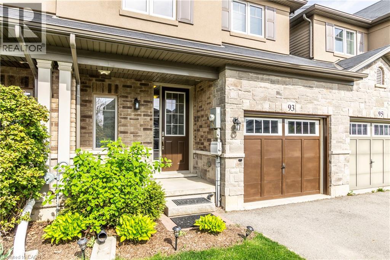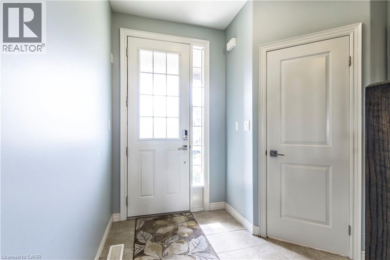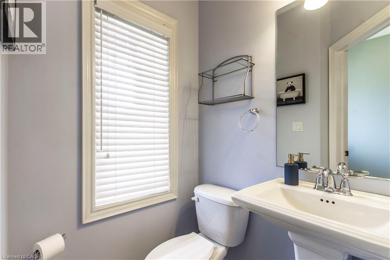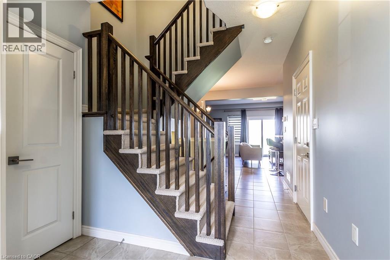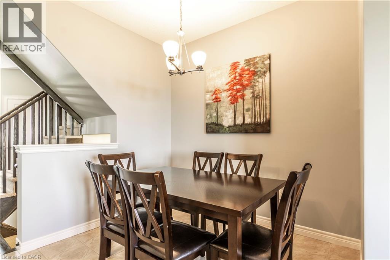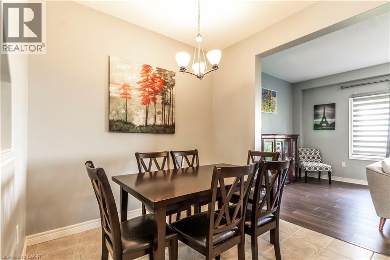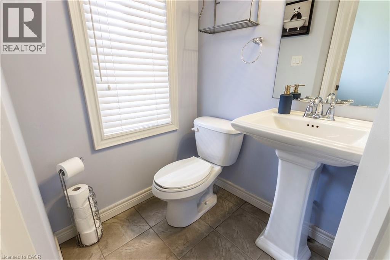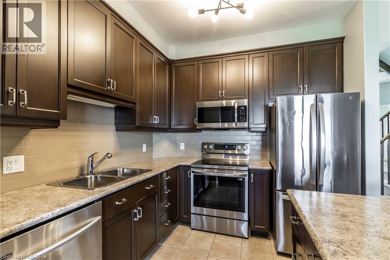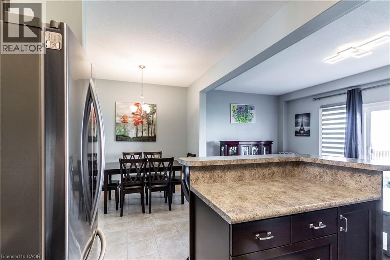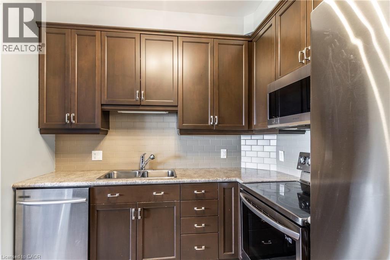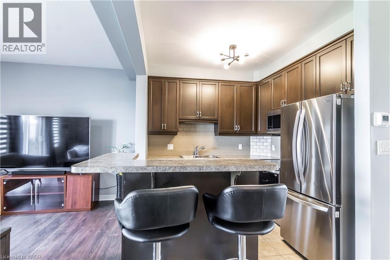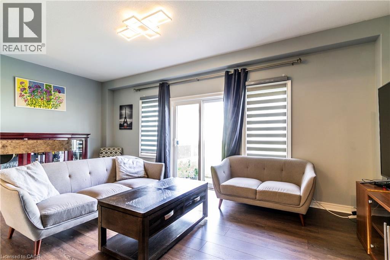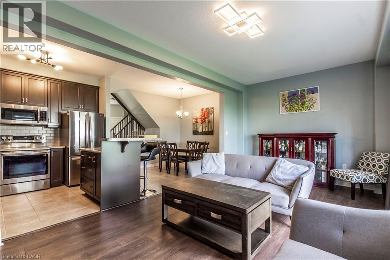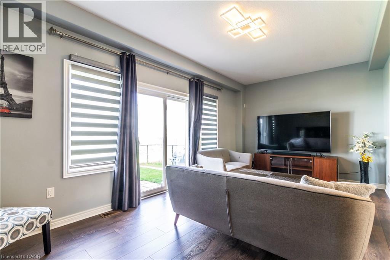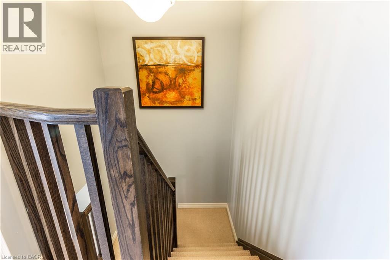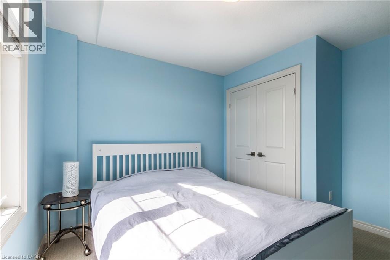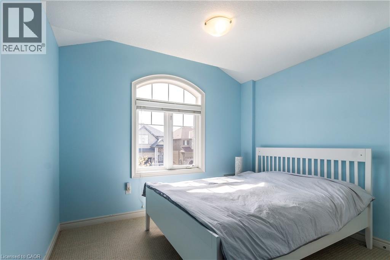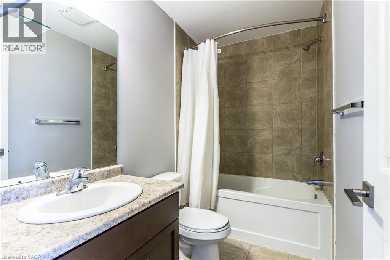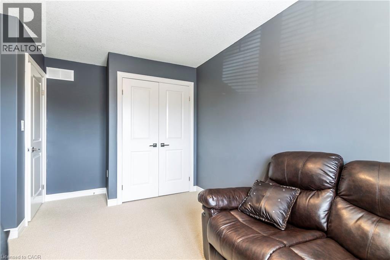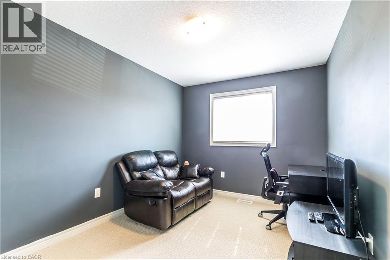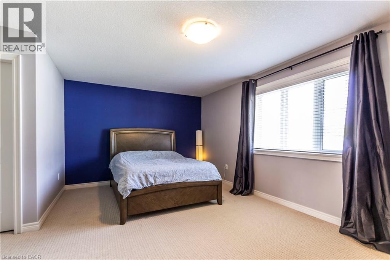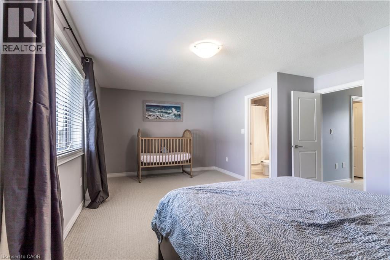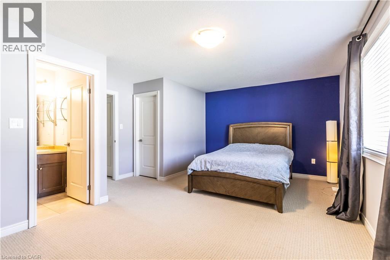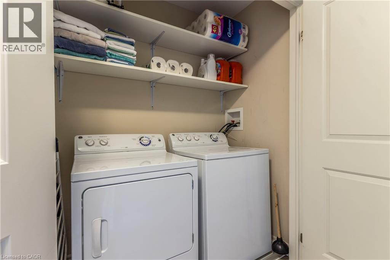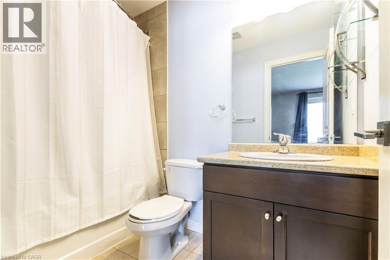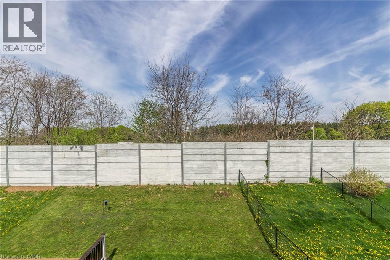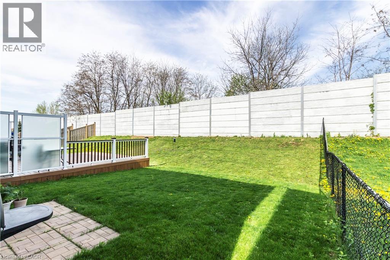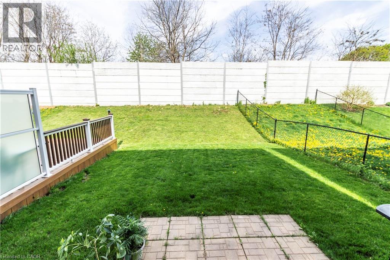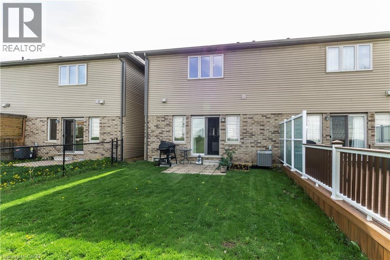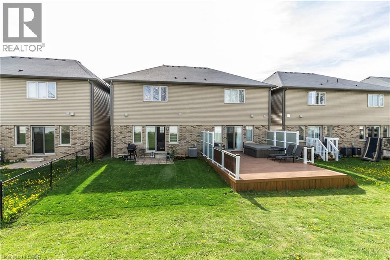93 Sexton Crescent Hamilton, Ontario L9G 0E2
3 Bedroom
3 Bathroom
1,446 ft2
2 Level
Central Air Conditioning
Forced Air
$3,000 Monthly
Spacious 3 Bedroom 2.5 Bath Home In A Family Friendly Community. Features 9Ft Main Floor Ceiling. Large Eat In Kitchen And Patio Doors Leading To A Good Size Backyard. Convenient Second Floor Laundry And A Spacious Master Bedroom With A Walk-In Closet And Ensuite Bath. New Flooring And New Paint Throughout. Close To Shopping, Schools And Area Amenities In Meadowlands And Surrounding Community. Easy Access To 403 For Commuters. RMA (id:50886)
Property Details
| MLS® Number | 40785246 |
| Property Type | Single Family |
| Amenities Near By | Golf Nearby, Park, Public Transit, Schools |
| Community Features | Quiet Area |
| Parking Space Total | 3 |
Building
| Bathroom Total | 3 |
| Bedrooms Above Ground | 3 |
| Bedrooms Total | 3 |
| Appliances | Dishwasher, Dryer, Refrigerator, Stove, Washer, Hood Fan |
| Architectural Style | 2 Level |
| Basement Development | Unfinished |
| Basement Type | Full (unfinished) |
| Construction Style Attachment | Attached |
| Cooling Type | Central Air Conditioning |
| Exterior Finish | Aluminum Siding, Brick, Stucco |
| Half Bath Total | 1 |
| Heating Fuel | Natural Gas |
| Heating Type | Forced Air |
| Stories Total | 2 |
| Size Interior | 1,446 Ft2 |
| Type | Row / Townhouse |
| Utility Water | Municipal Water |
Parking
| Attached Garage |
Land
| Access Type | Highway Nearby |
| Acreage | No |
| Land Amenities | Golf Nearby, Park, Public Transit, Schools |
| Sewer | Municipal Sewage System |
| Size Depth | 115 Ft |
| Size Frontage | 23 Ft |
| Size Total Text | Unknown |
| Zoning Description | Rm2-644 |
Rooms
| Level | Type | Length | Width | Dimensions |
|---|---|---|---|---|
| Second Level | Laundry Room | Measurements not available | ||
| Second Level | 4pc Bathroom | Measurements not available | ||
| Second Level | Full Bathroom | Measurements not available | ||
| Second Level | Bedroom | 11'4'' x 10'6'' | ||
| Second Level | Bedroom | 12'0'' x 9'1'' | ||
| Second Level | Primary Bedroom | 20'0'' x 11'4'' | ||
| Main Level | 2pc Bathroom | Measurements not available | ||
| Main Level | Kitchen | 10'0'' x 8'9'' | ||
| Main Level | Dining Room | 10'0'' x 8'9'' | ||
| Main Level | Living Room | 20'0'' x 10'11'' |
https://www.realtor.ca/real-estate/29061238/93-sexton-crescent-hamilton
Contact Us
Contact us for more information
Steve Murria
Broker
Century 21 Green Realty Inc
10220 Derry Road Unit 204
Milton, Ontario L9T 7J3
10220 Derry Road Unit 204
Milton, Ontario L9T 7J3
(905) 565-9565
(905) 565-9522
www.century21green.com/

