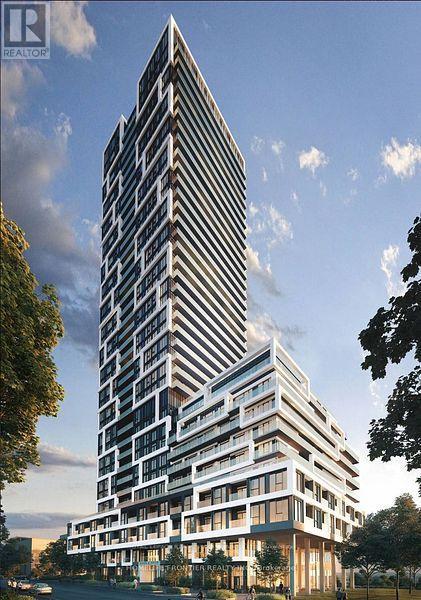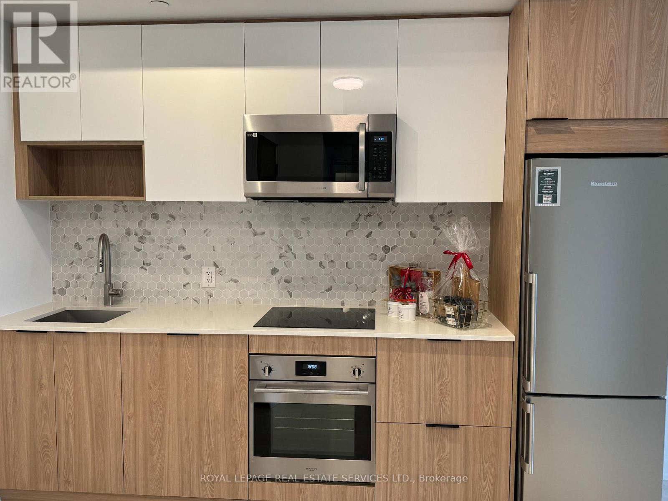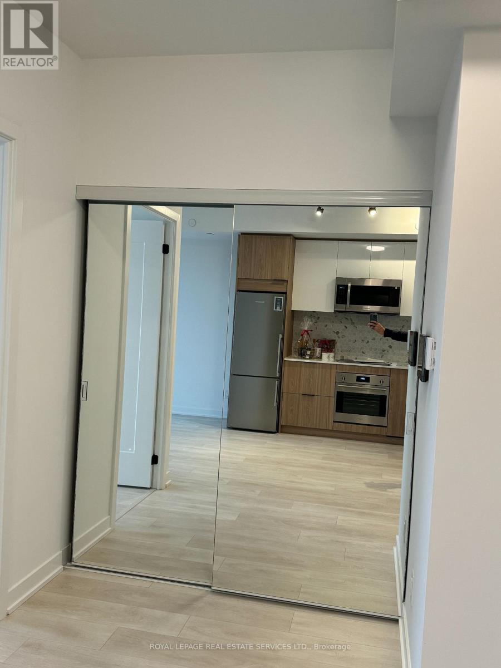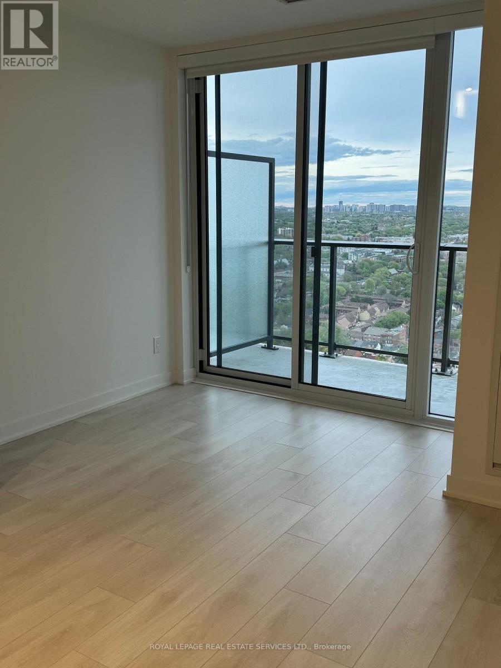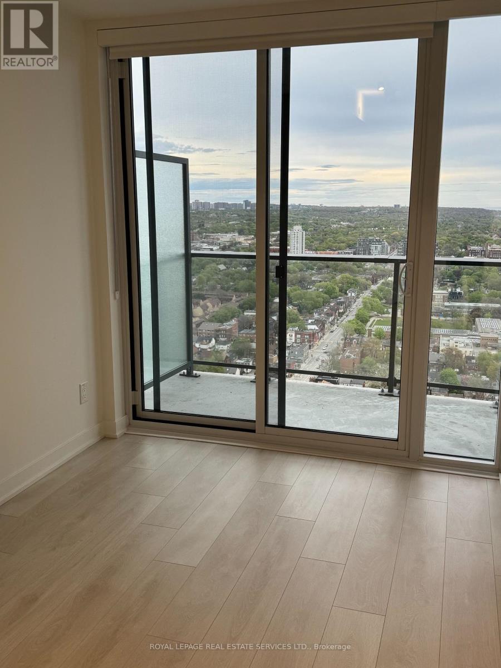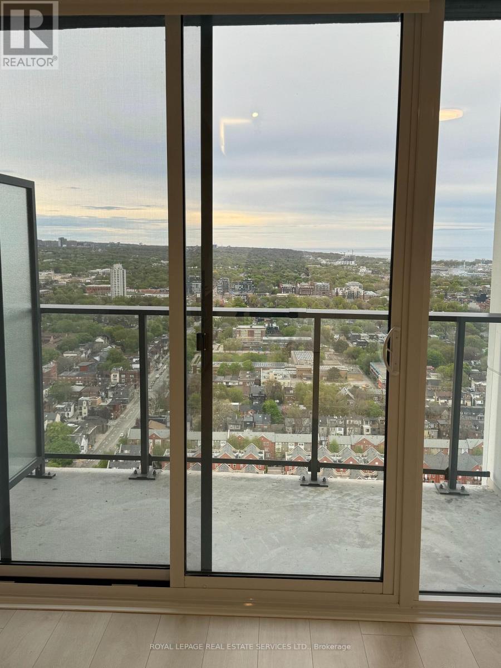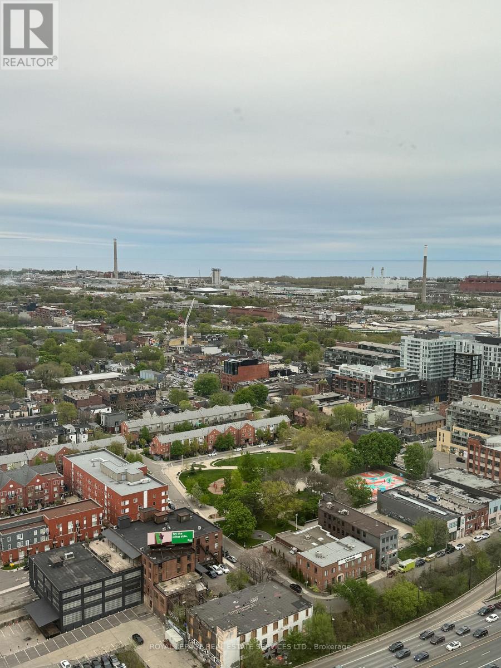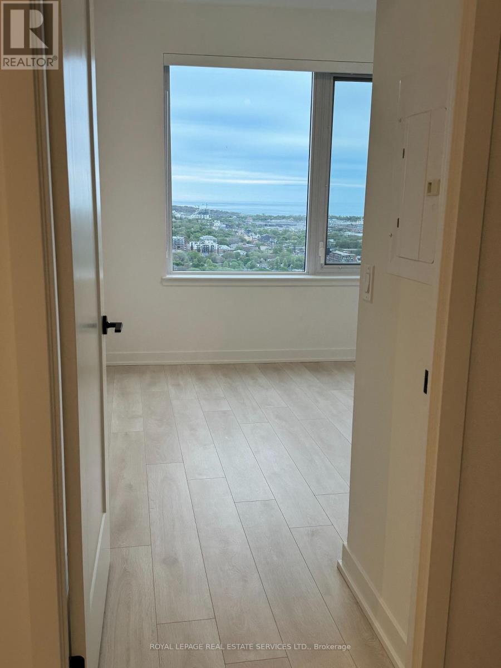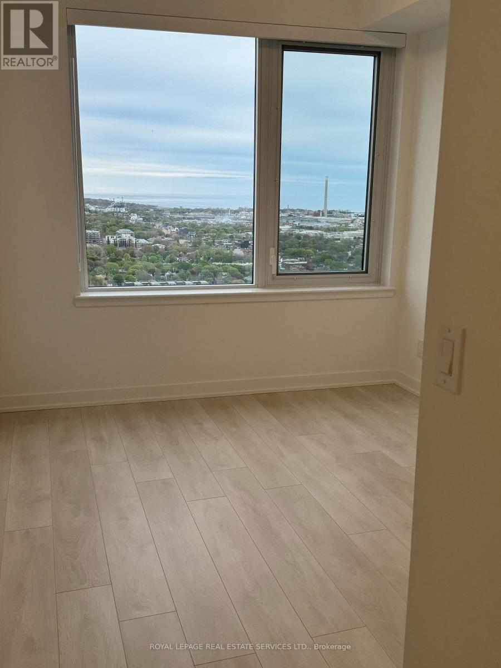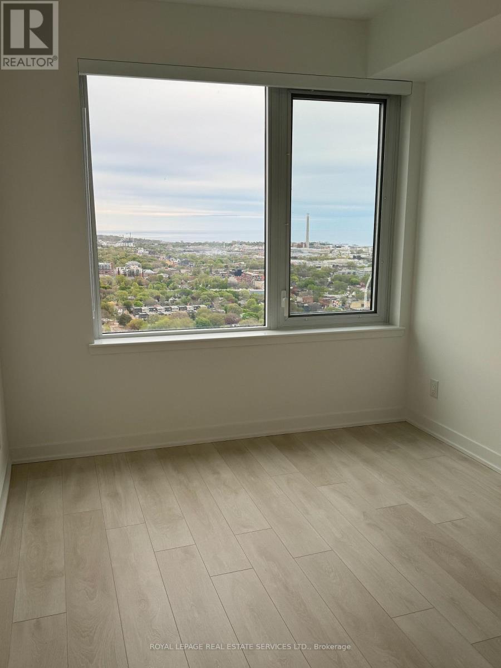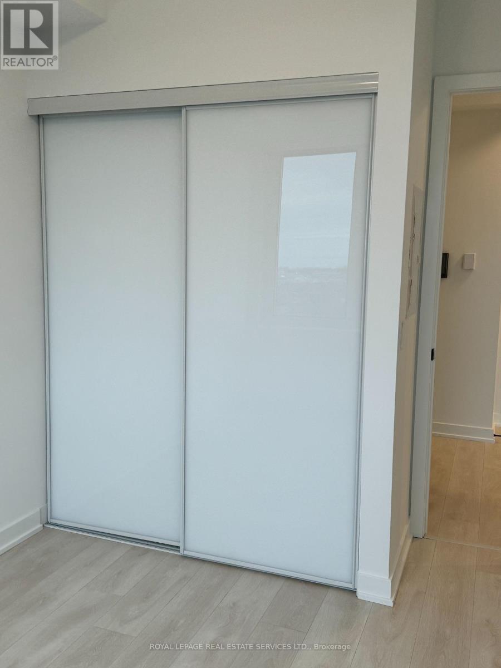3401 - 5 Defries Street Toronto, Ontario M5A 0W7
$2,100 Monthly
Welcome to River and Fifth! Live In This Beautiful Condo Featuring 1 Bedroom, 1 Full Bath With An Open Concept Modern Layout With A Full Size Balcony Facing East With An Unobstructed views from the 34nd floor; 9' smooth finish ceilings, wide plank laminate flooring throughout & quartz countertops. Energy efficient, built-in appliances, stacked washer & dryer, mirrored foyer closet. Located in the heart of Toronto's emerging Downtown; Access to local eateries, restaurants and cafes. & Direct access to the Bayview extension, allowing access to the DVP, Gardiner Expressway and HWY 401. 10/10 Transit score - mins from TTC routes allowing for quick travel throughout the city. Mins to Yonge-Dundas Square, Distillery District; Toronto Metropolitan University, George Brown College & so much more. 24hr concierge; Gym/Fitness Centre with Yoga Studios, Boxing, Sports Lounge; 12th floor Rooftop Pool with Cabanas, Steam Room, Games Room, Co-Working Space, Party Room w/Fireplace. (id:50886)
Property Details
| MLS® Number | C12504960 |
| Property Type | Single Family |
| Community Name | Regent Park |
| Amenities Near By | Hospital, Place Of Worship, Public Transit |
| Community Features | Pets Allowed With Restrictions |
| Features | Balcony, Carpet Free |
| Pool Type | Outdoor Pool |
| View Type | View, City View |
Building
| Bathroom Total | 1 |
| Bedrooms Above Ground | 1 |
| Bedrooms Total | 1 |
| Age | 0 To 5 Years |
| Amenities | Security/concierge, Exercise Centre, Visitor Parking, Storage - Locker |
| Appliances | Oven - Built-in, Window Coverings |
| Basement Type | None |
| Cooling Type | Central Air Conditioning |
| Exterior Finish | Brick, Concrete |
| Heating Fuel | Natural Gas |
| Heating Type | Forced Air |
| Size Interior | 0 - 499 Ft2 |
| Type | Apartment |
Parking
| Underground | |
| Garage |
Land
| Acreage | No |
| Land Amenities | Hospital, Place Of Worship, Public Transit |
Rooms
| Level | Type | Length | Width | Dimensions |
|---|---|---|---|---|
| Flat | Living Room | 3.06 m | 2.56 m | 3.06 m x 2.56 m |
| Flat | Dining Room | 4.64 m | 3.46 m | 4.64 m x 3.46 m |
| Flat | Kitchen | 4.64 m | 3.46 m | 4.64 m x 3.46 m |
| Flat | Bedroom | 3.82 m | 2.74 m | 3.82 m x 2.74 m |
https://www.realtor.ca/real-estate/29062467/3401-5-defries-street-toronto-regent-park-regent-park
Contact Us
Contact us for more information
Irfan Mavani
Salesperson
3031 Bloor St. W.
Toronto, Ontario M8X 1C5
(416) 236-1871

