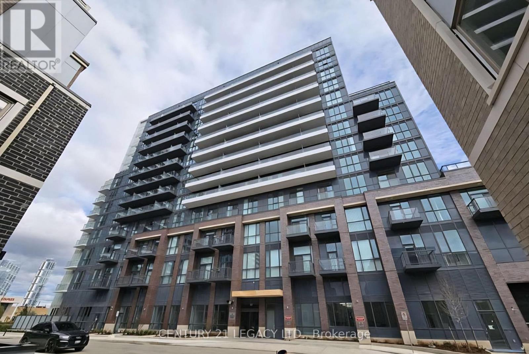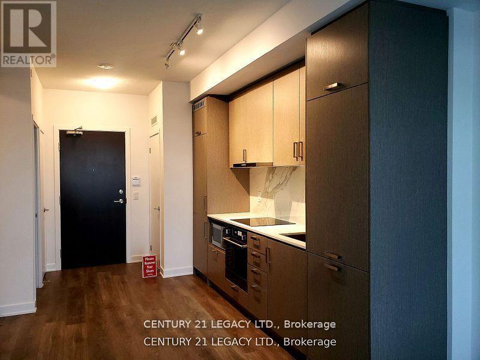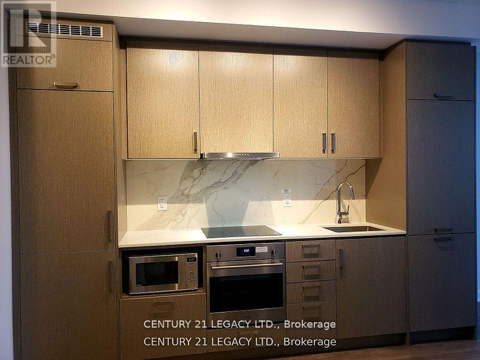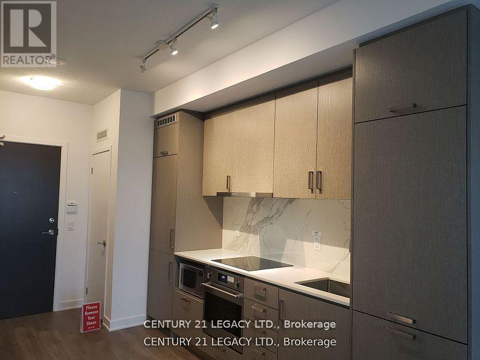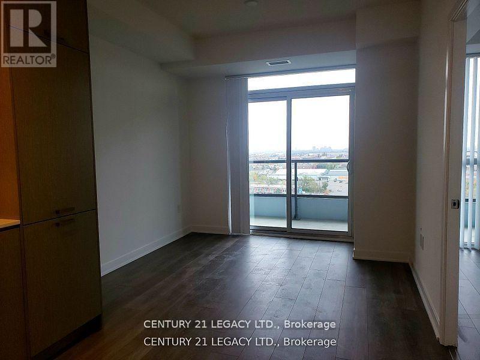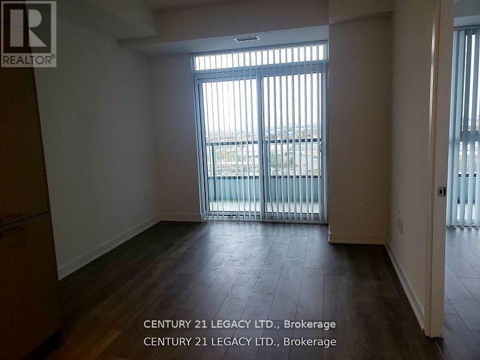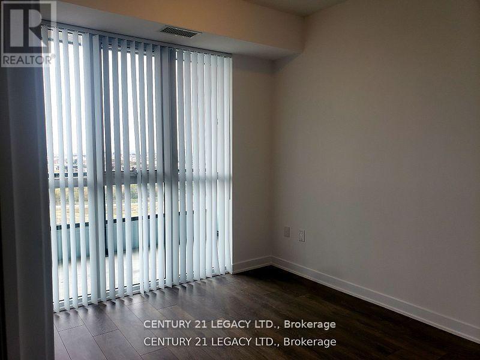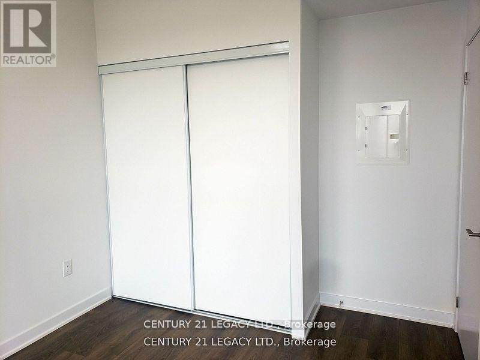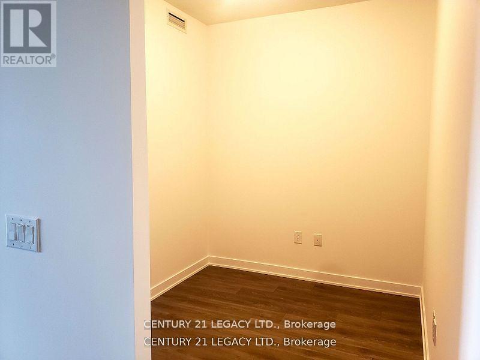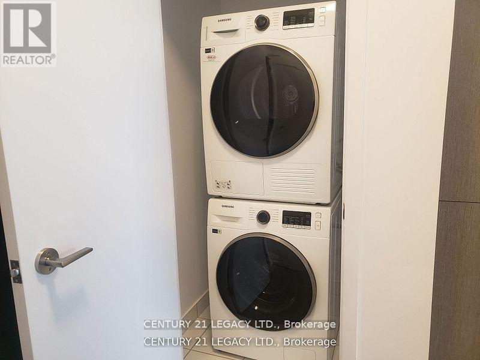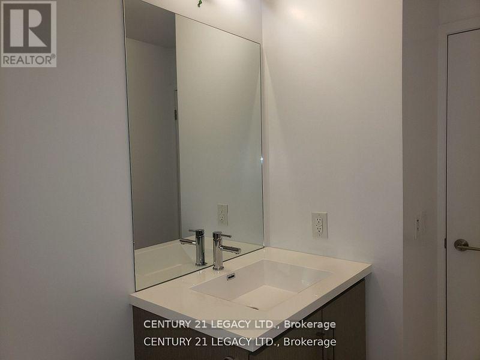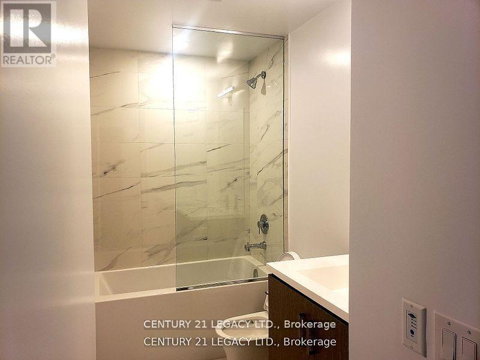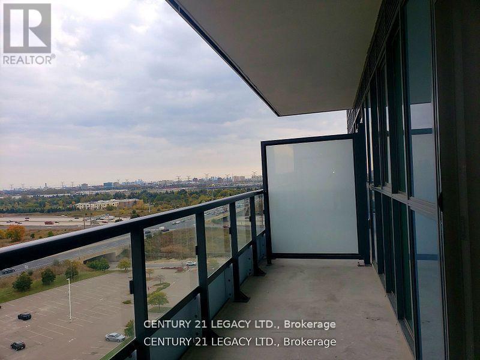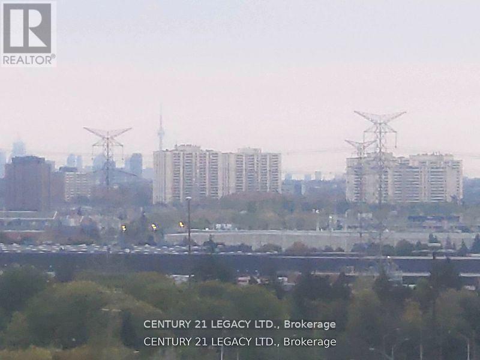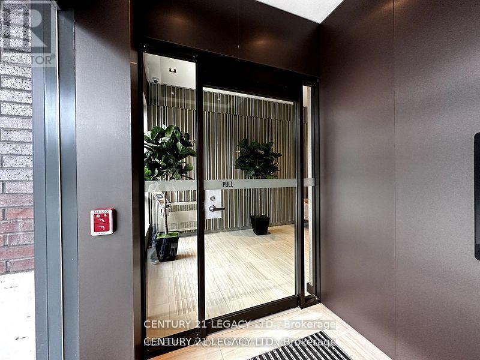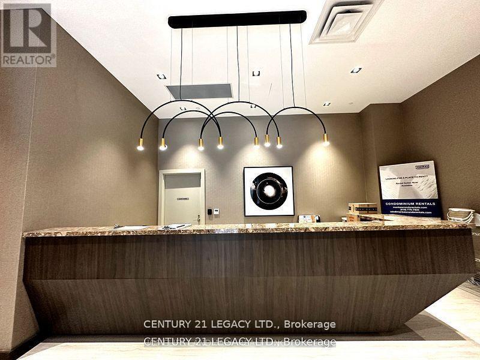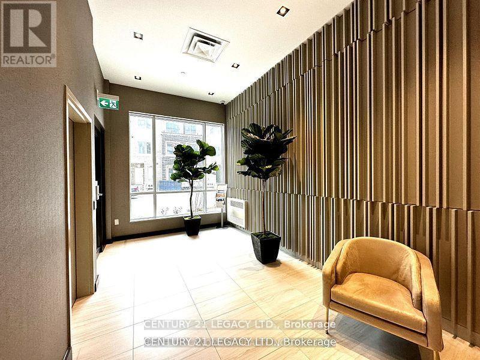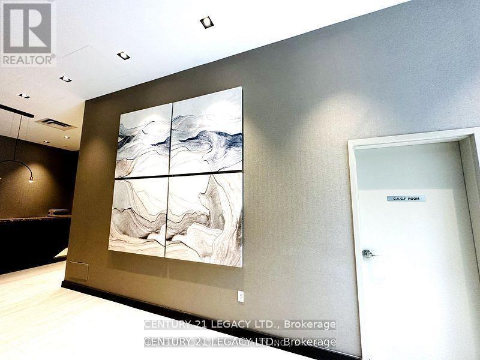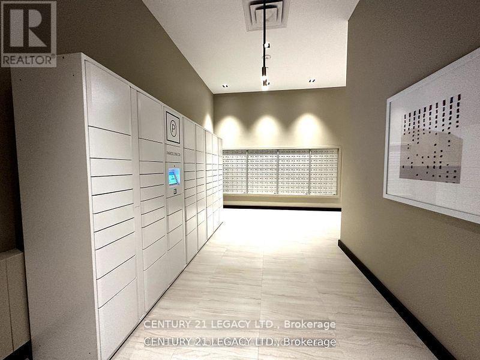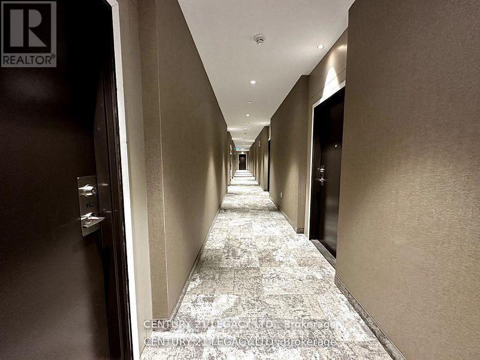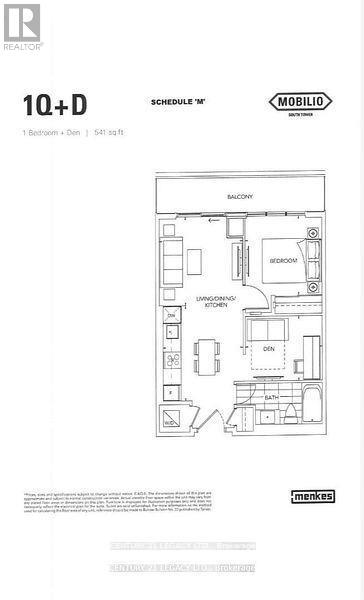1216 - 60 Honeycrisp Crescent Vaughan, Ontario L4K 0N5
$2,250 Monthly
Gorgeous 2 Years New Mobilio South Tower Condo In The Heart Of Vaughan Metropolitan Centre. Bright and Spacious 1 Bedroom + den with East Views Of Downtown Toronto Skyline! Den can be used as 2nd Bedroom. Open Concept Kitchen With Family And Living Room, Ensuite Laundry, Built In S/S Kitchen Appliances Included. Engineered Hardwood Floors Throughout, Stone Counter Tops, 9 Ft Ceilings, Large Balcony. Amenities; State-Of The-Art Theatre, Party Room With Bar Area, Fitness Centre, Lounge And Meeting Room, Guest Suites, Terrace With BBQ Area. Close To VMC Subway, Viva & Go Transit Hub, YMCA, York University, Seneca College, Banks, IKEA, Cineplex, Costco, Wonderland And Vaughan Mills Shopping Centre, Restaurants. 24-Hr Security. Easy Access To Hwy 7/400/407. (id:50886)
Property Details
| MLS® Number | N12501582 |
| Property Type | Single Family |
| Community Name | Vaughan Corporate Centre |
| Amenities Near By | Hospital, Public Transit, Park, Place Of Worship, Schools |
| Community Features | Pets Not Allowed, Community Centre |
| Features | Balcony, Carpet Free |
| Parking Space Total | 1 |
Building
| Bathroom Total | 1 |
| Bedrooms Above Ground | 1 |
| Bedrooms Below Ground | 1 |
| Bedrooms Total | 2 |
| Age | New Building |
| Amenities | Security/concierge, Exercise Centre, Party Room, Visitor Parking |
| Appliances | Oven - Built-in |
| Basement Type | None |
| Cooling Type | Central Air Conditioning |
| Exterior Finish | Concrete |
| Flooring Type | Laminate |
| Heating Fuel | Natural Gas |
| Heating Type | Forced Air |
| Size Interior | 500 - 599 Ft2 |
| Type | Apartment |
Parking
| Underground | |
| Garage |
Land
| Acreage | No |
| Land Amenities | Hospital, Public Transit, Park, Place Of Worship, Schools |
Rooms
| Level | Type | Length | Width | Dimensions |
|---|---|---|---|---|
| Flat | Living Room | 6.74 m | 31.1 m | 6.74 m x 31.1 m |
| Flat | Dining Room | 6.74 m | 3.1 m | 6.74 m x 3.1 m |
| Flat | Kitchen | 6.74 m | 3.1 m | 6.74 m x 3.1 m |
| Flat | Bedroom | 2.95 m | 2.85 m | 2.95 m x 2.85 m |
| Flat | Den | 2.85 m | 2.15 m | 2.85 m x 2.15 m |
Contact Us
Contact us for more information
Mahanjot Sodhi
Salesperson
www.mjsrealestate.ca/
www.facebook.com/mahanjot.sodhi.9
www.linkedin.com/in/mahanjot-sodhi-bb783451/
6625 Tomken Rd Unit 2
Mississauga, Ontario L5T 2C2
(905) 672-2200
(905) 672-2201

