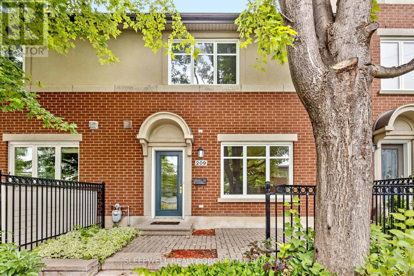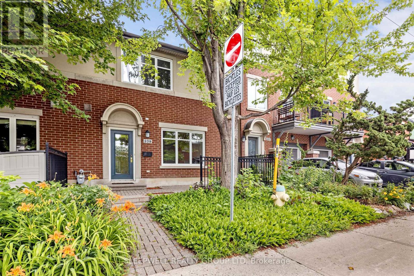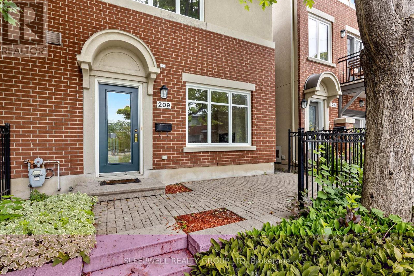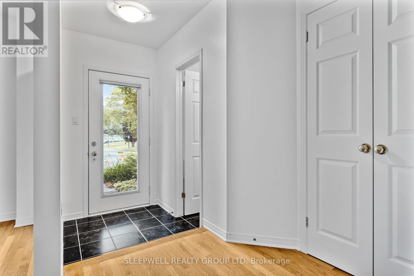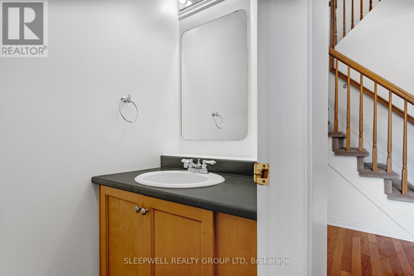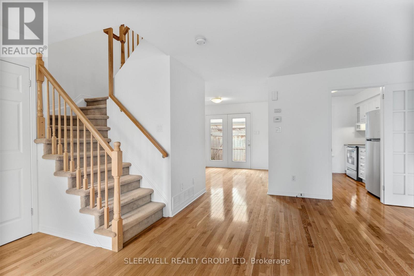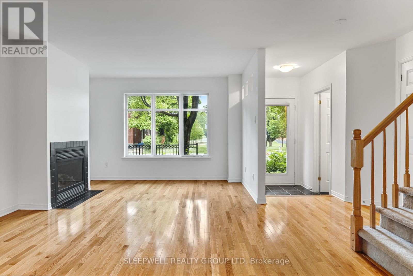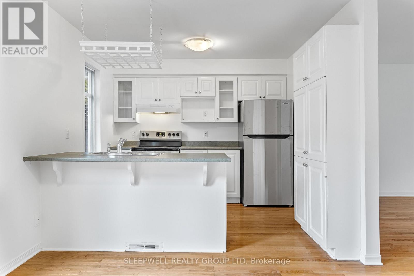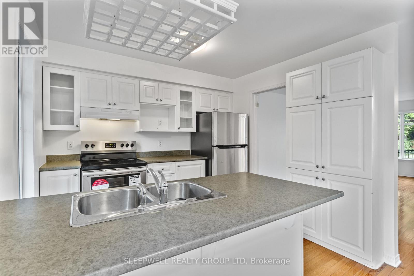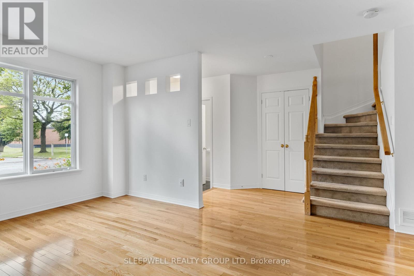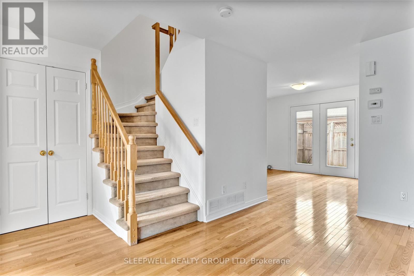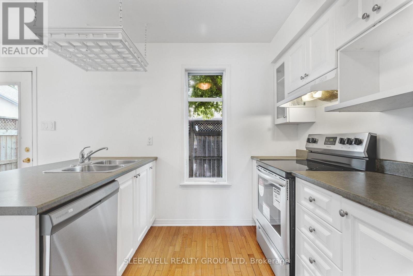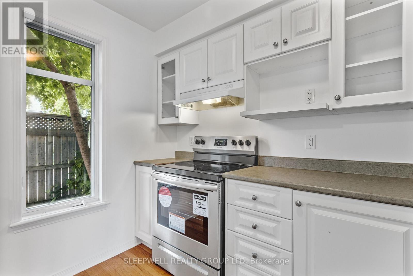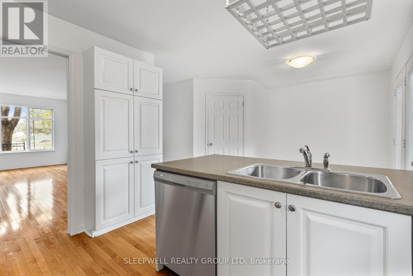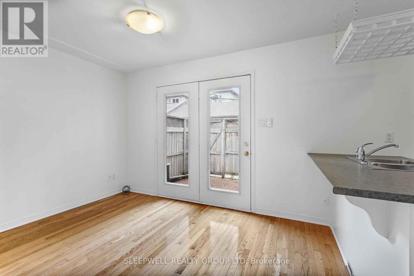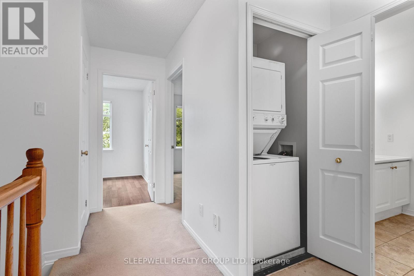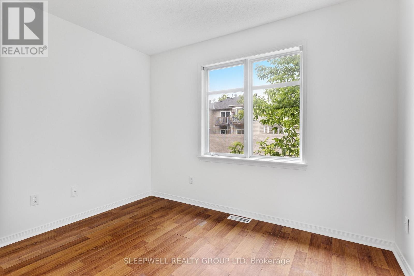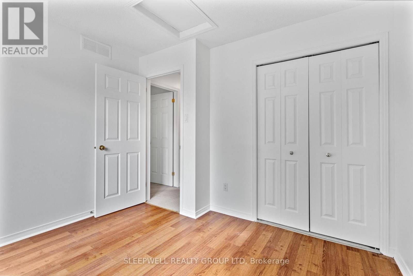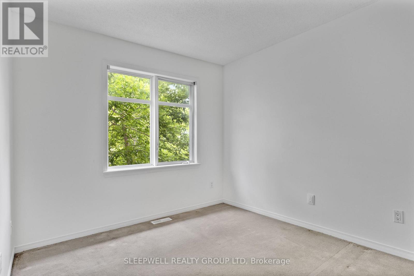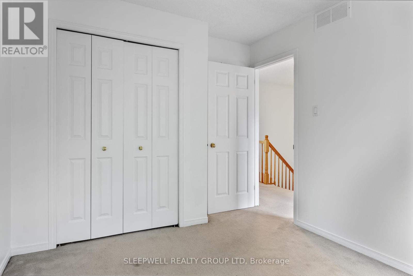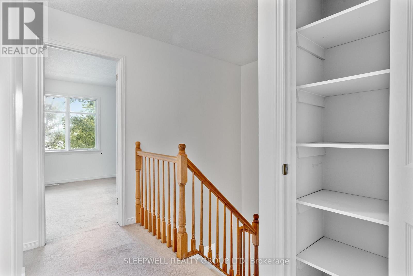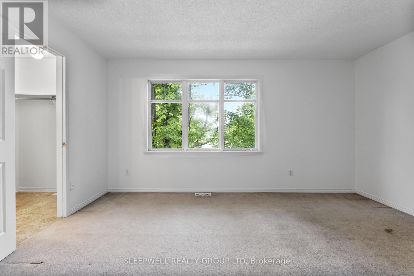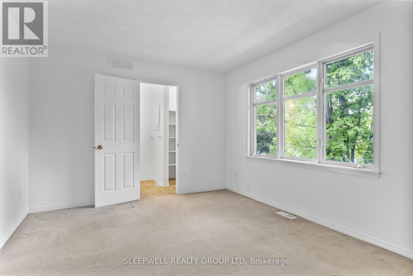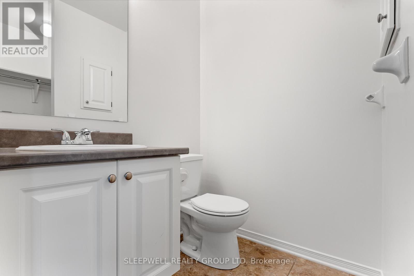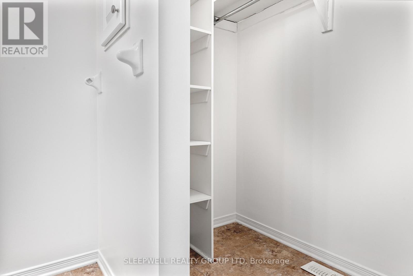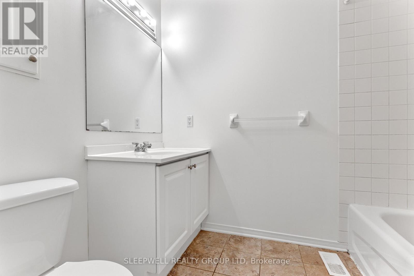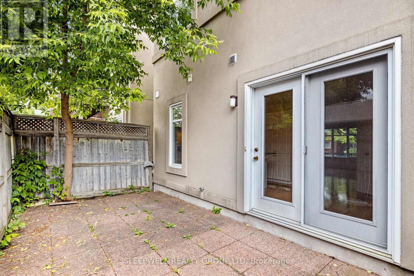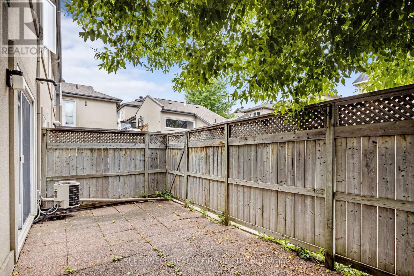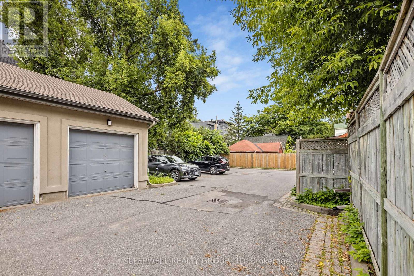209 Hopewell Avenue Ottawa, Ontario K1S 5R9
$3,300 Monthly
Beautifully designed and perfectly located, this 3-bedroom, 2.5-bathroom home offers the ideal blend of comfort and convenience. The inviting main floor features gleaming hardwood floors, a cozy gas fireplace, and a bright, functional kitchen complete with a stove, dishwasher, and refrigerator. Upstairs, you'll find generously sized bedrooms and ample storage throughout. Enjoy your private fenced backyard - perfect for summer evenings or quiet mornings - along with two parking spaces, including one in the garage. Located directly across from Brewer Pool and Arena, and steps to the Ottawa Tennis & Lawn Bowling Club, schools, parks, shops, and transit - this home offers the best of city living in a vibrant community. (id:50886)
Property Details
| MLS® Number | X12505566 |
| Property Type | Single Family |
| Community Name | 4403 - Old Ottawa South |
| Amenities Near By | Public Transit, Park |
| Equipment Type | Water Heater |
| Parking Space Total | 2 |
| Rental Equipment Type | Water Heater |
Building
| Bathroom Total | 3 |
| Bedrooms Above Ground | 3 |
| Bedrooms Total | 3 |
| Amenities | Fireplace(s) |
| Appliances | Dishwasher, Dryer, Stove, Washer, Refrigerator |
| Basement Development | Unfinished |
| Basement Type | Crawl Space (unfinished) |
| Construction Style Attachment | Attached |
| Cooling Type | Central Air Conditioning |
| Exterior Finish | Brick |
| Fireplace Present | Yes |
| Fireplace Total | 1 |
| Foundation Type | Concrete |
| Half Bath Total | 1 |
| Heating Fuel | Natural Gas |
| Heating Type | Forced Air |
| Stories Total | 2 |
| Size Interior | 700 - 1,100 Ft2 |
| Type | Row / Townhouse |
| Utility Water | Municipal Water |
Parking
| Detached Garage | |
| Garage |
Land
| Acreage | No |
| Fence Type | Fenced Yard |
| Land Amenities | Public Transit, Park |
| Sewer | Sanitary Sewer |
Rooms
| Level | Type | Length | Width | Dimensions |
|---|---|---|---|---|
| Second Level | Primary Bedroom | 4.36 m | 3.35 m | 4.36 m x 3.35 m |
| Second Level | Bedroom 2 | 3.04 m | 2.81 m | 3.04 m x 2.81 m |
| Second Level | Bedroom 3 | 3.04 m | 2.81 m | 3.04 m x 2.81 m |
| Main Level | Living Room | 3.96 m | 6.09 m | 3.96 m x 6.09 m |
| Main Level | Dining Room | 3.7 m | 2.97 m | 3.7 m x 2.97 m |
| Main Level | Kitchen | 2.54 m | 2.97 m | 2.54 m x 2.97 m |
https://www.realtor.ca/real-estate/29063224/209-hopewell-avenue-ottawa-4403-old-ottawa-south
Contact Us
Contact us for more information
Angie Pearce
Salesperson
www.instagram.com/thepearceteam.sleepwell/
423 Bronson Ave
Ottawa, Ontario K1R 6J5
(613) 521-2000
sleepwellrealty.com/
Adam Pearce
Salesperson
423 Bronson Ave
Ottawa, Ontario K1R 6J5
(613) 521-2000
sleepwellrealty.com/

