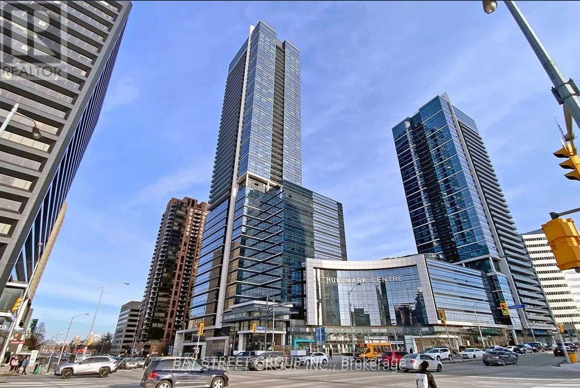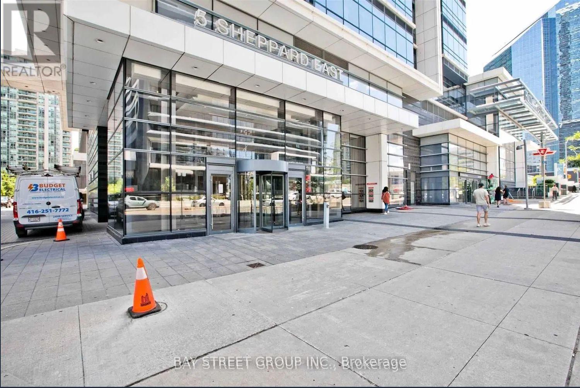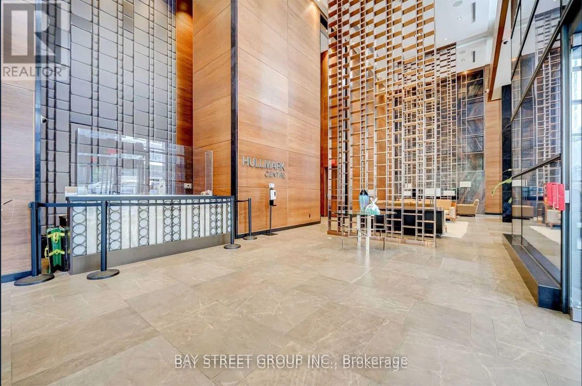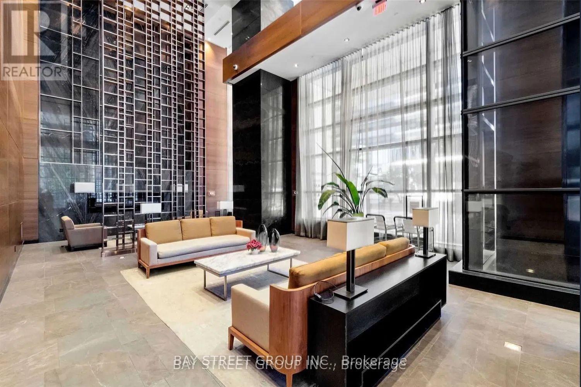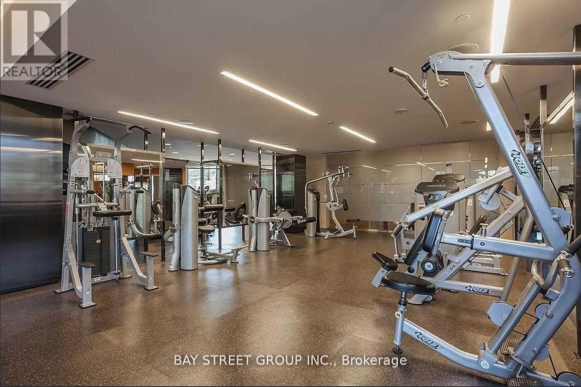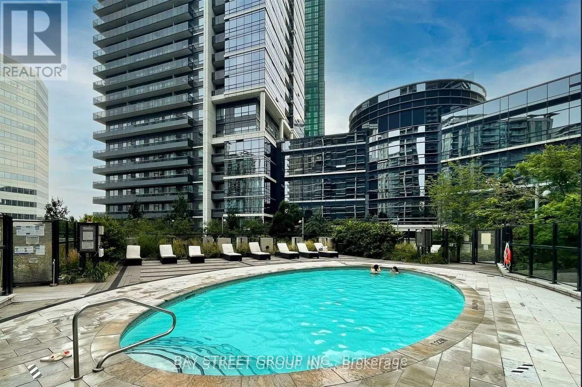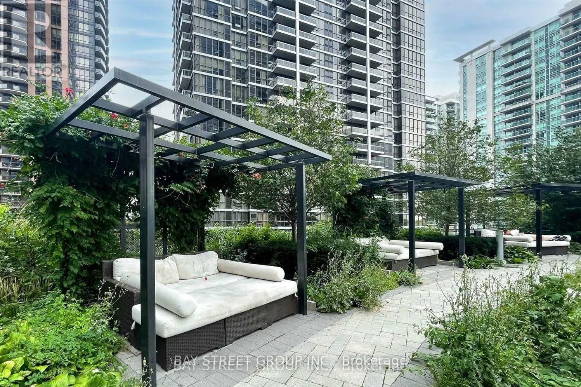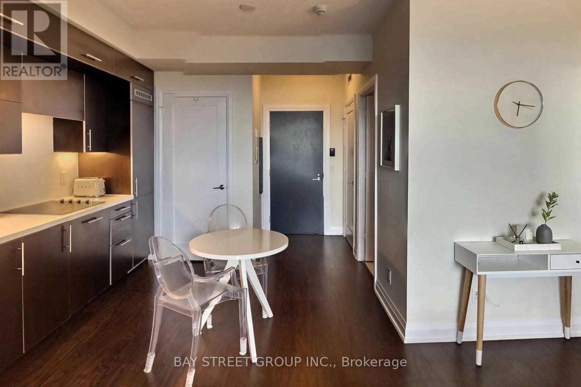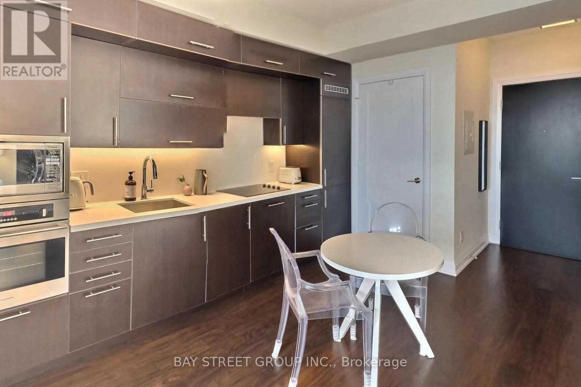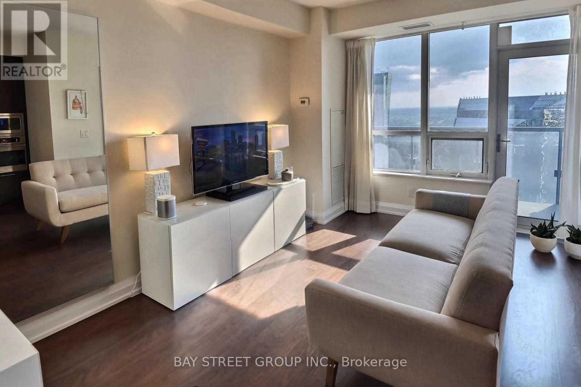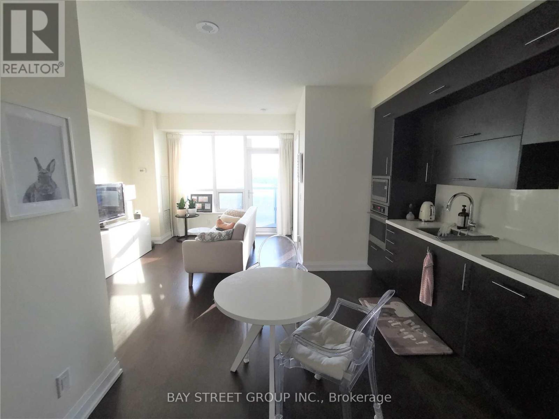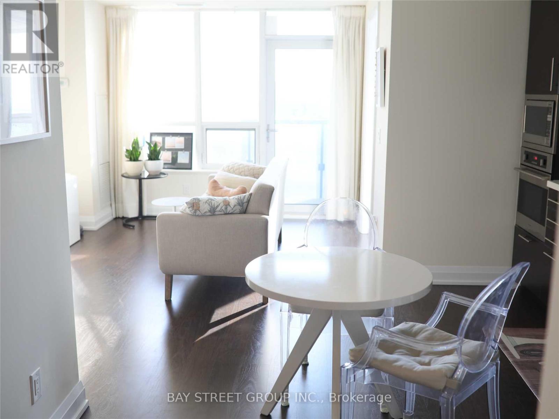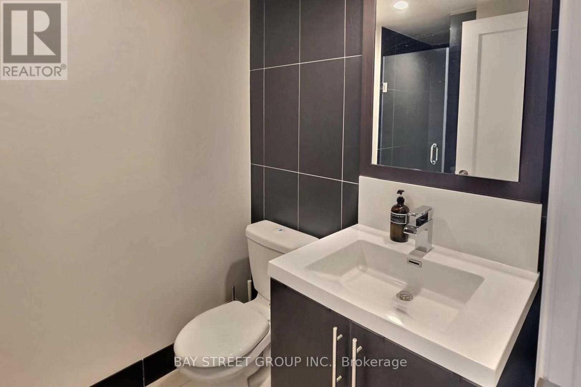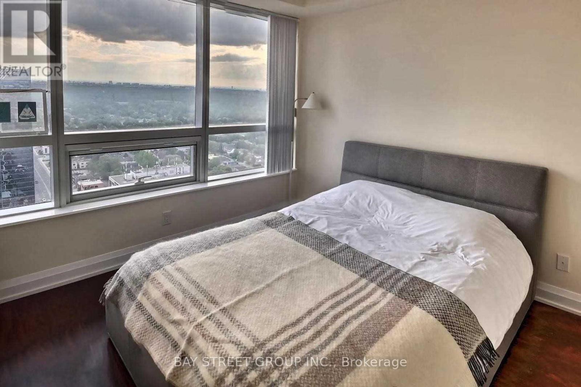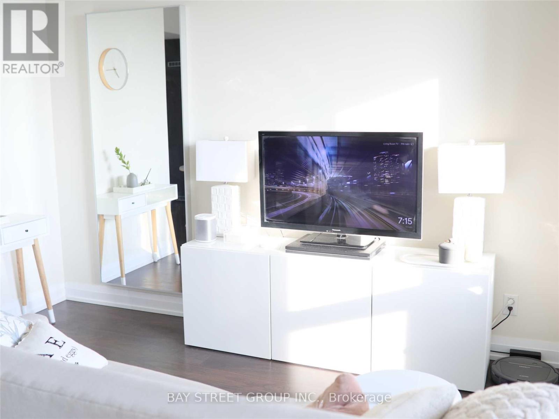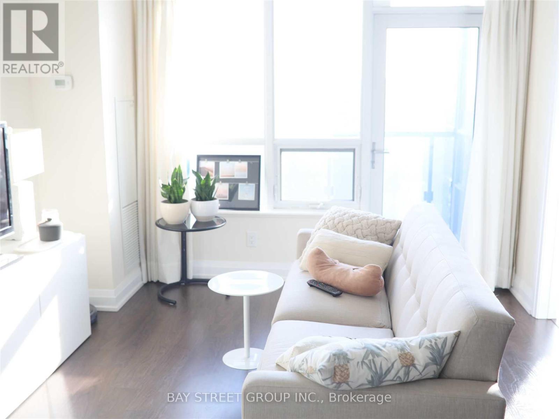3019 - 5 Sheppard Avenue E Toronto, Ontario M2N 0G4
1 Bedroom
1 Bathroom
500 - 599 ft2
Outdoor Pool
Central Air Conditioning
Forced Air
$2,450 Monthly
Landmark Community By Tridel Located At Prime Yonge & Sheppard Intersection. Spacious 1 Bedroom Unit With Unobstructed Views. Open Concept Design Featuring High Ceilings And Modern Kitchen. 5-Star Facilities Including Concierge And Visitor Parking. Subway At Doorstep, Popular Shops And Restaurants. Steps To Wholefoods, Shoppers, Theatre, Hwy 401/404/Dvp Access. Walkscore 93! (id:50886)
Property Details
| MLS® Number | C12501480 |
| Property Type | Single Family |
| Community Name | Willowdale East |
| Amenities Near By | Park, Schools, Public Transit |
| Community Features | Pets Allowed With Restrictions |
| Features | Balcony |
| Parking Space Total | 1 |
| Pool Type | Outdoor Pool |
| View Type | View, City View |
Building
| Bathroom Total | 1 |
| Bedrooms Above Ground | 1 |
| Bedrooms Total | 1 |
| Amenities | Security/concierge, Party Room, Exercise Centre, Sauna |
| Basement Type | None |
| Cooling Type | Central Air Conditioning |
| Exterior Finish | Concrete |
| Flooring Type | Laminate |
| Heating Fuel | Natural Gas |
| Heating Type | Forced Air |
| Size Interior | 500 - 599 Ft2 |
| Type | Apartment |
Parking
| Underground | |
| Garage |
Land
| Acreage | No |
| Land Amenities | Park, Schools, Public Transit |
Rooms
| Level | Type | Length | Width | Dimensions |
|---|---|---|---|---|
| Main Level | Living Room | 4.42 m | 3.08 m | 4.42 m x 3.08 m |
| Main Level | Dining Room | 4.42 m | 3.08 m | 4.42 m x 3.08 m |
| Main Level | Kitchen | Measurements not available | ||
| Main Level | Primary Bedroom | 3.6 m | 3.02 m | 3.6 m x 3.02 m |
Contact Us
Contact us for more information
Anthony Zeng
Salesperson
Bay Street Group Inc.
8300 Woodbine Ave Ste 500
Markham, Ontario L3R 9Y7
8300 Woodbine Ave Ste 500
Markham, Ontario L3R 9Y7
(905) 909-0101
(905) 909-0202

