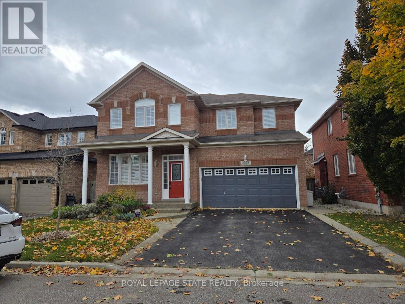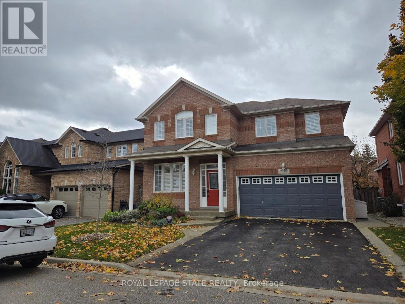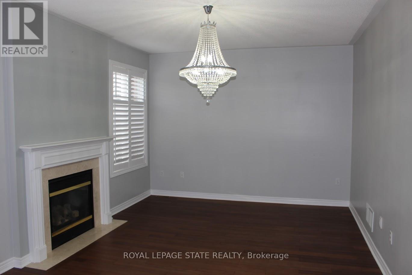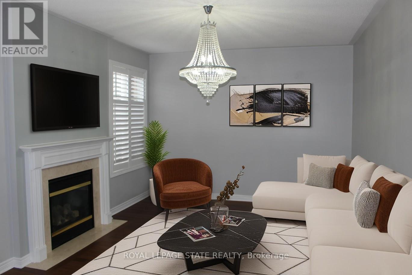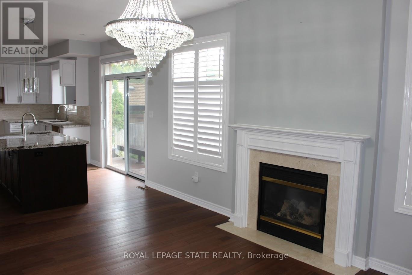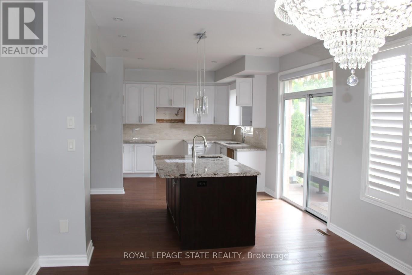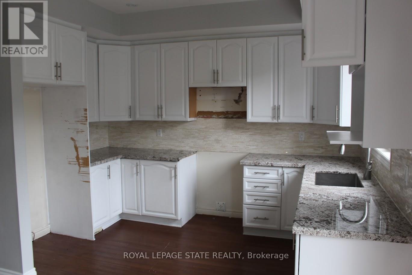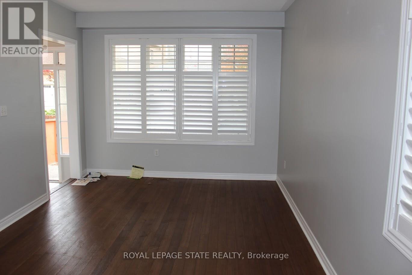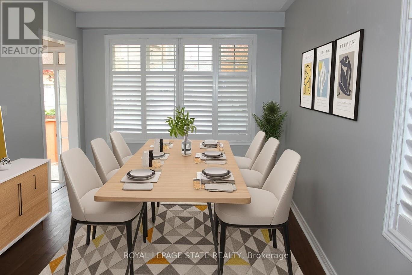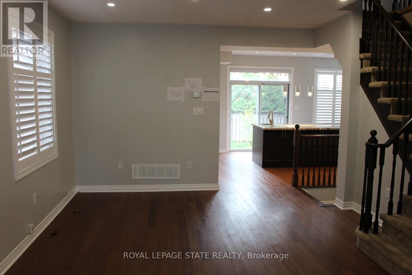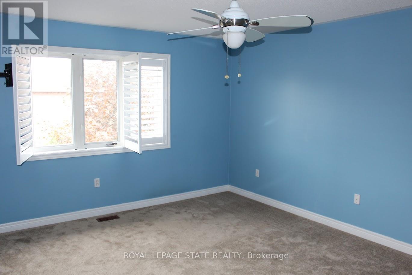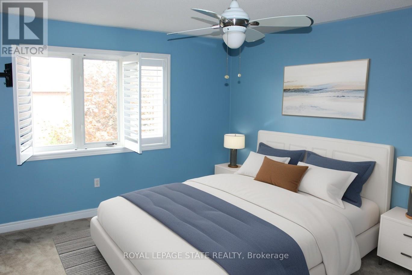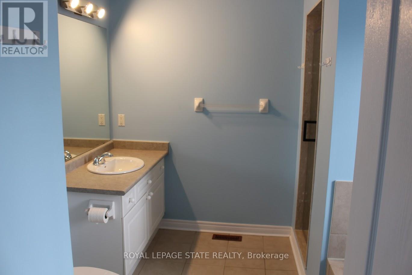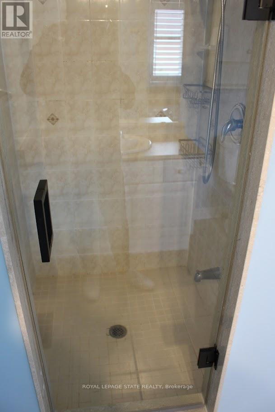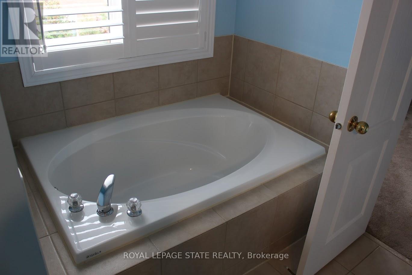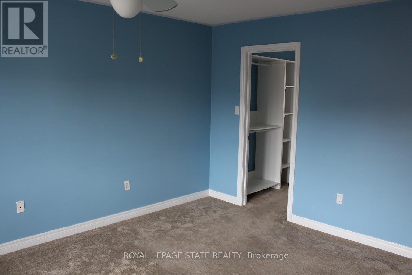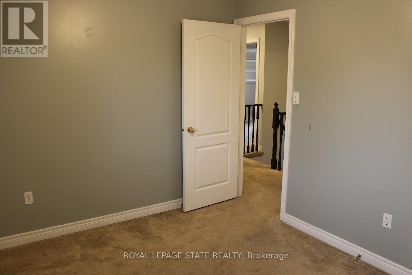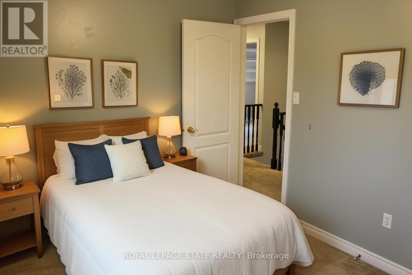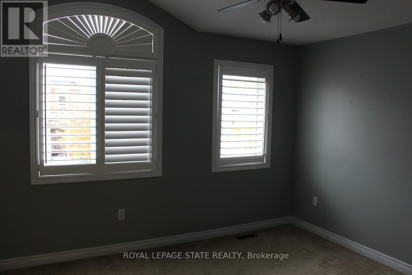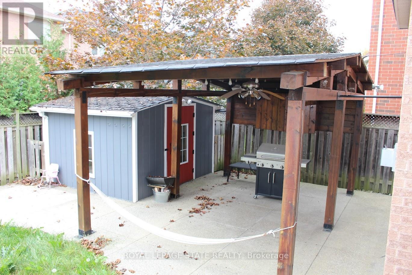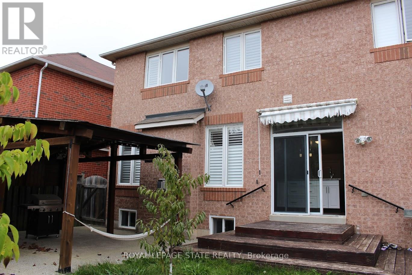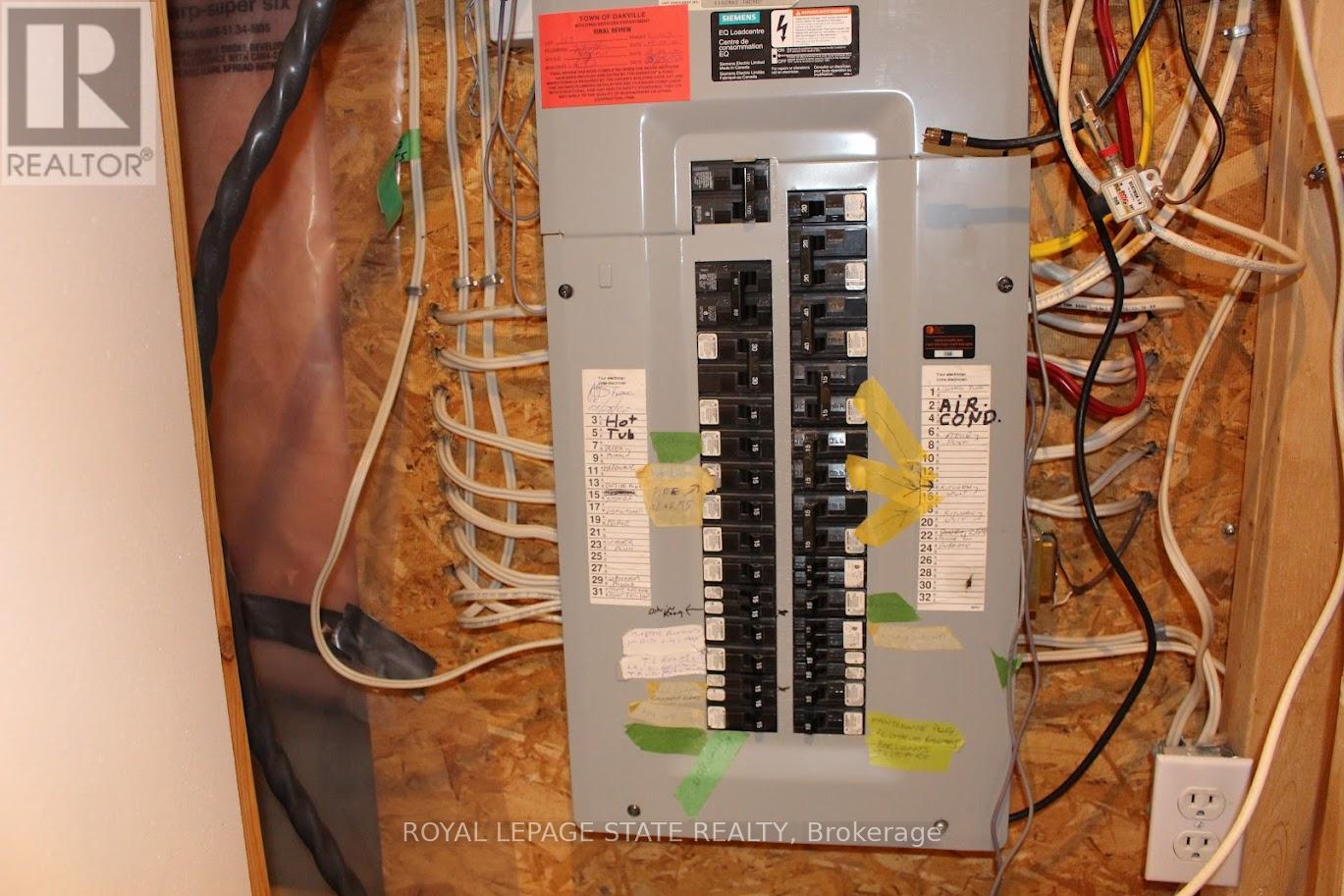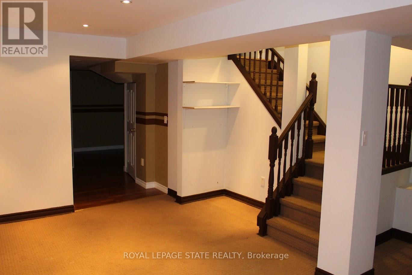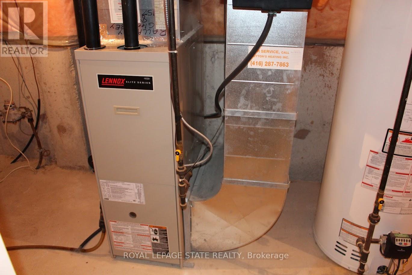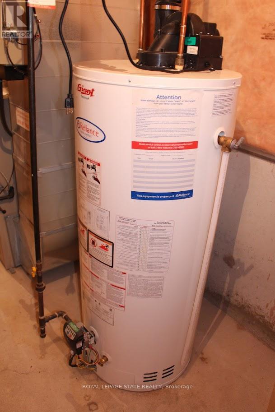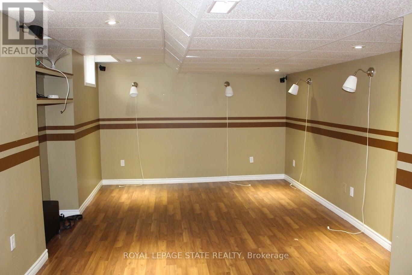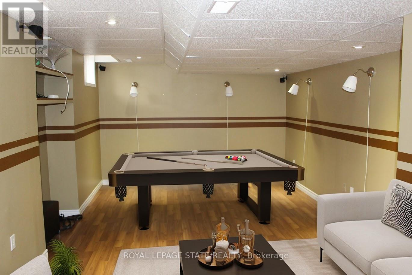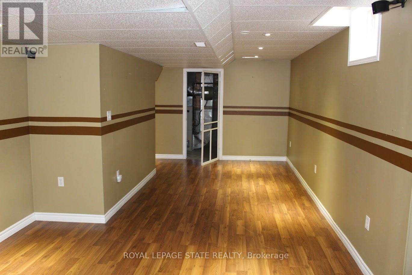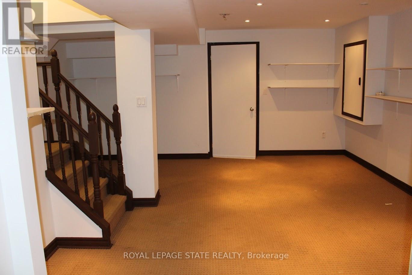2128 Blackforest Crescent Oakville, Ontario L6M 4T7
$1,329,900
Located in the family-friendly Westmount community of Oakville, this home provides convenience and potential in one of the city's most desirable areas. With a vision and TLC, there are endless opportunities to transform this property into a true showstopper. Featuring 4 spacious bedrooms, a convenient second-floor laundry area, a combined living and dining area, a family room, an eat-in kitchen, and a fully finished basement. Ideally situated close to parks, schools, and public transit, as well as all major amenities. Sold "as is, where is" basis. Seller makes no representation and/ or warranties. All room sizes approx. Some photos virtually staged. (id:50886)
Property Details
| MLS® Number | W12503084 |
| Property Type | Single Family |
| Community Name | 1019 - WM Westmount |
| Parking Space Total | 4 |
Building
| Bathroom Total | 3 |
| Bedrooms Above Ground | 4 |
| Bedrooms Total | 4 |
| Appliances | Water Heater |
| Basement Development | Finished |
| Basement Type | Full (finished) |
| Construction Style Attachment | Detached |
| Cooling Type | None |
| Exterior Finish | Brick |
| Fireplace Present | Yes |
| Foundation Type | Poured Concrete |
| Half Bath Total | 1 |
| Heating Fuel | Natural Gas |
| Heating Type | Forced Air |
| Stories Total | 2 |
| Size Interior | 2,000 - 2,500 Ft2 |
| Type | House |
| Utility Water | Municipal Water |
Parking
| Attached Garage | |
| Garage |
Land
| Acreage | No |
| Sewer | Sanitary Sewer |
| Size Depth | 80 Ft ,4 In |
| Size Frontage | 45 Ft ,10 In |
| Size Irregular | 45.9 X 80.4 Ft |
| Size Total Text | 45.9 X 80.4 Ft |
| Zoning Description | Rl6 |
Rooms
| Level | Type | Length | Width | Dimensions |
|---|---|---|---|---|
| Second Level | Primary Bedroom | 4.9 m | 3.81 m | 4.9 m x 3.81 m |
| Second Level | Bedroom 2 | 3.33 m | 3.61 m | 3.33 m x 3.61 m |
| Second Level | Bedroom 3 | 3.02 m | 3.66 m | 3.02 m x 3.66 m |
| Second Level | Bedroom 4 | 3.02 m | 2.95 m | 3.02 m x 2.95 m |
| Main Level | Living Room | 6.1 m | 4.14 m | 6.1 m x 4.14 m |
| Main Level | Kitchen | 3.86 m | 5.23 m | 3.86 m x 5.23 m |
| Main Level | Family Room | 3.73 m | 5.44 m | 3.73 m x 5.44 m |
Contact Us
Contact us for more information
Joe Cosentino
Salesperson
987 Rymal Rd Unit 100
Hamilton, Ontario L8W 3M2
(905) 574-4600
(905) 574-4345
www.royallepagestate.ca/

