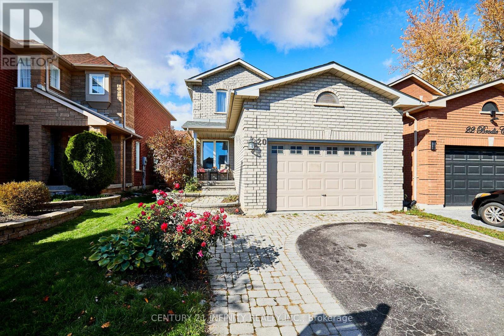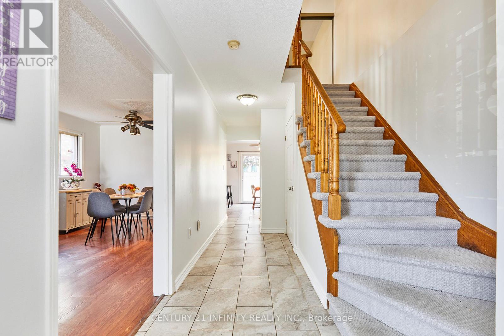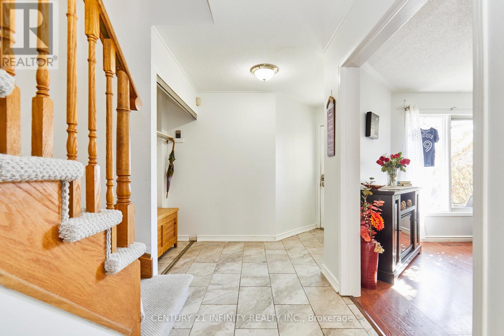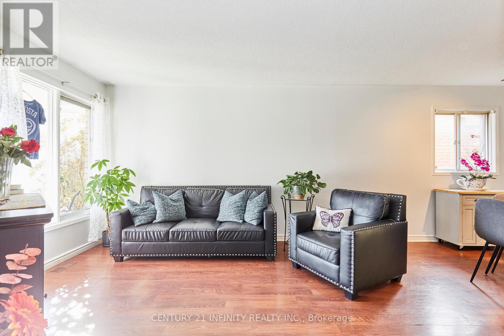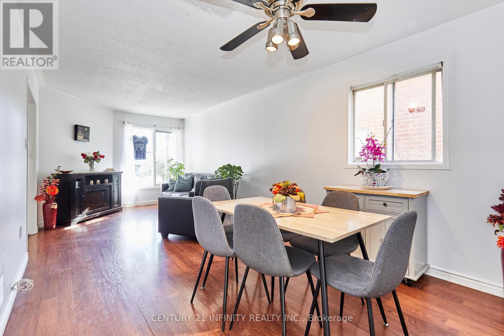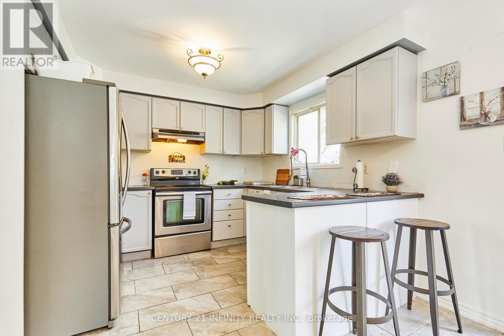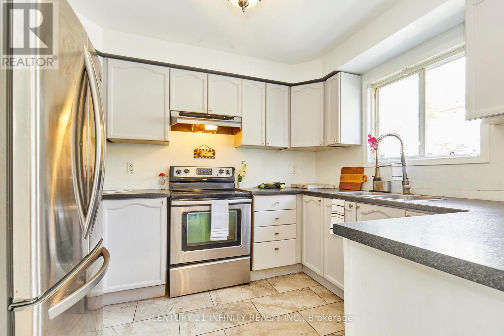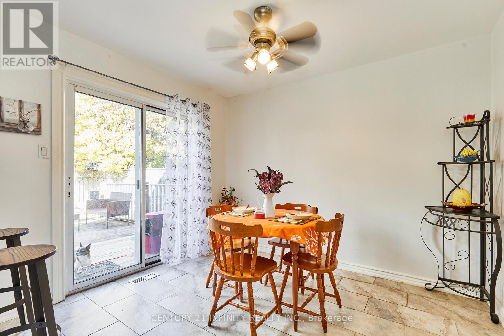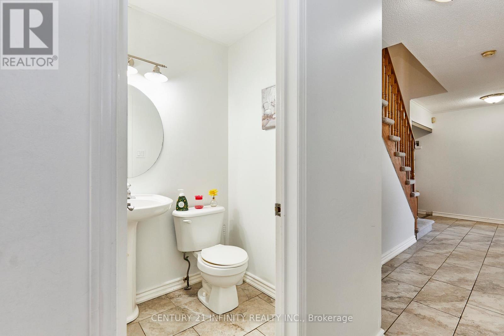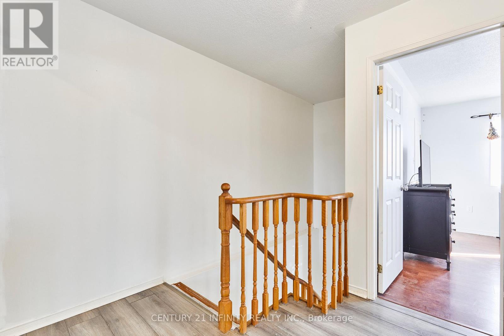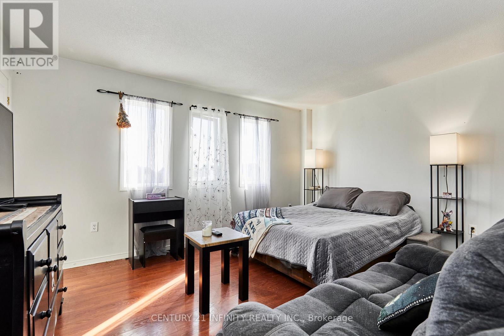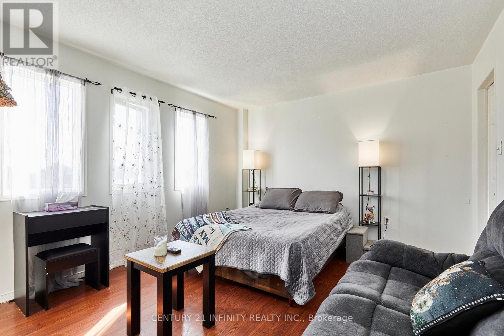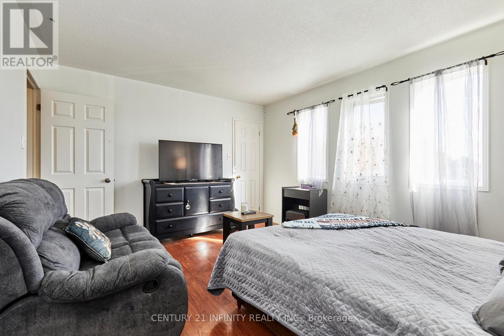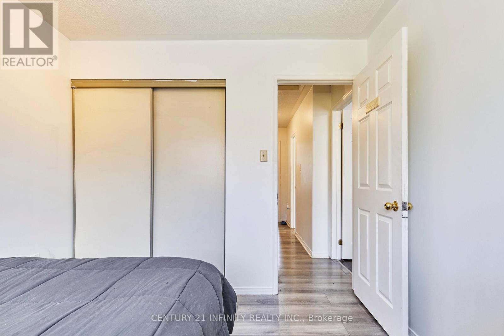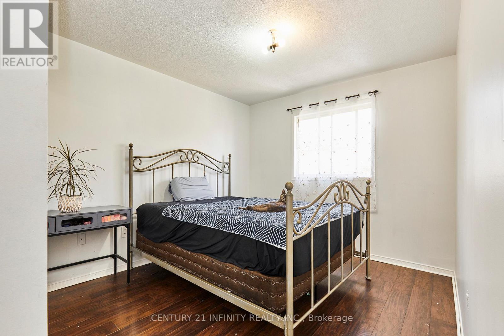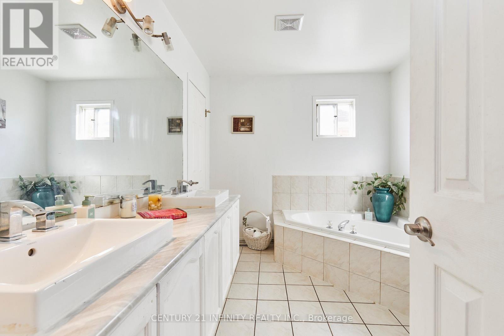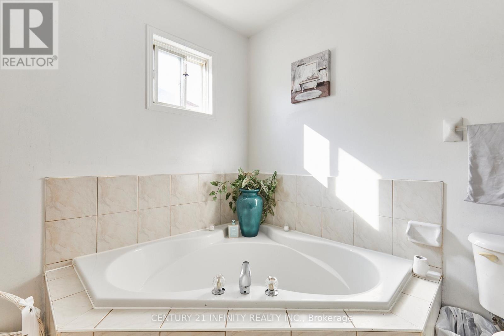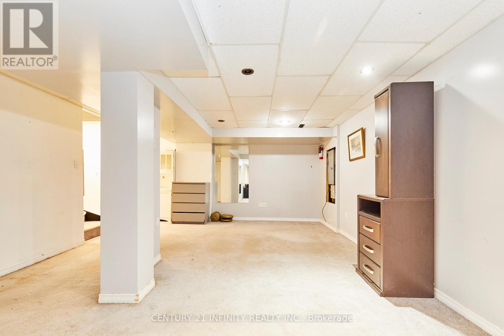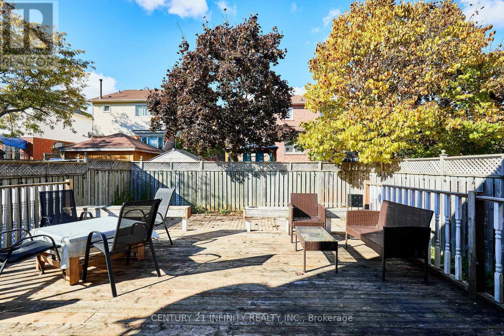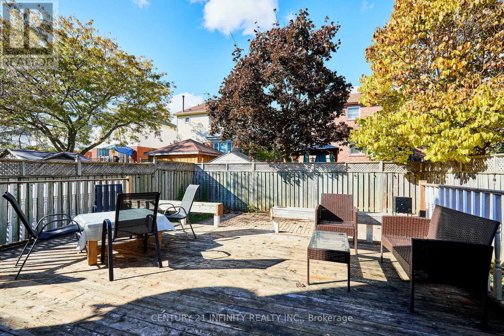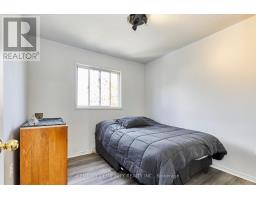20 Brodie Court Clarington, Ontario L1C 4Z2
$699,900
Prime Bowmanville location on a beautiful quiet court. This home features three spacious bedrooms, three bathrooms and a finished basement. The primary bedroom has a 5 pce semi-ensuite and a walk-in closet. Spacious and bright throughout. Enjoy a private yard with a 18x15 ft deck. The convenience of this location will astound you. The Aspen Creek model boasts 1437 sq ft of living space plus a finished basement that has a two pce bath as well. You will be close to everything you need, including schools, shopping, recreation and transit. Close to the future Bowmanville GO station. Just a few steps away is a meandering path that leads to Baseline Rd. where a the new Bowmanville Recreation Centre is currently being built. New furnace, A/C and hot water tank in 2021(all owned). Roof replaced in 2017. (id:50886)
Property Details
| MLS® Number | E12501498 |
| Property Type | Single Family |
| Community Name | Bowmanville |
| Amenities Near By | Hospital, Place Of Worship, Schools |
| Features | Conservation/green Belt |
| Parking Space Total | 3 |
Building
| Bathroom Total | 3 |
| Bedrooms Above Ground | 3 |
| Bedrooms Total | 3 |
| Appliances | Dryer, Stove, Washer, Refrigerator |
| Basement Development | Finished |
| Basement Type | Full (finished) |
| Construction Style Attachment | Link |
| Cooling Type | Central Air Conditioning |
| Exterior Finish | Brick, Aluminum Siding |
| Flooring Type | Laminate, Ceramic, Carpeted |
| Foundation Type | Concrete |
| Half Bath Total | 2 |
| Heating Fuel | Natural Gas |
| Heating Type | Forced Air |
| Stories Total | 2 |
| Size Interior | 1,100 - 1,500 Ft2 |
| Type | House |
| Utility Water | Municipal Water |
Parking
| Attached Garage | |
| Garage |
Land
| Acreage | No |
| Fence Type | Fenced Yard |
| Land Amenities | Hospital, Place Of Worship, Schools |
| Sewer | Sanitary Sewer |
| Size Depth | 106 Ft ,2 In |
| Size Frontage | 29 Ft ,6 In |
| Size Irregular | 29.5 X 106.2 Ft |
| Size Total Text | 29.5 X 106.2 Ft |
Rooms
| Level | Type | Length | Width | Dimensions |
|---|---|---|---|---|
| Second Level | Primary Bedroom | 4.45 m | 3.55 m | 4.45 m x 3.55 m |
| Second Level | Bedroom 2 | 3.2 m | 2.97 m | 3.2 m x 2.97 m |
| Basement | Family Room | 9.7 m | 4.4 m | 9.7 m x 4.4 m |
| Ground Level | Living Room | 6.65 m | 3.1 m | 6.65 m x 3.1 m |
| Ground Level | Dining Room | 6.65 m | 3.1 m | 6.65 m x 3.1 m |
| Ground Level | Kitchen | 5.7 m | 3.12 m | 5.7 m x 3.12 m |
| Ground Level | Bedroom 3 | 2.85 m | 2.85 m | 2.85 m x 2.85 m |
https://www.realtor.ca/real-estate/29058942/20-brodie-court-clarington-bowmanville-bowmanville
Contact Us
Contact us for more information
Bernie Leufkens
Salesperson
bernie-leufkens.c21.ca/
211-650 King Street E
Oshawa, Ontario L1H 1G5
(905) 579-7339
(905) 721-9127
infinityrealty.c21.ca

