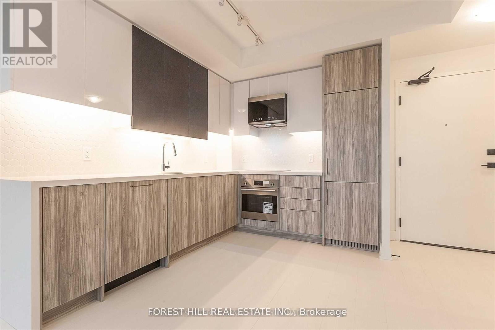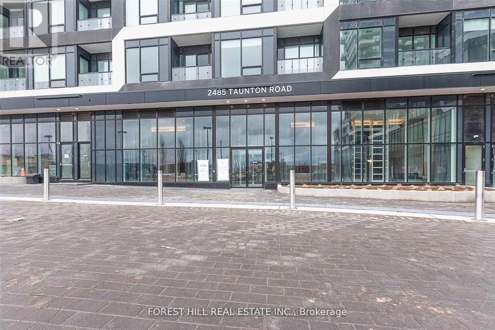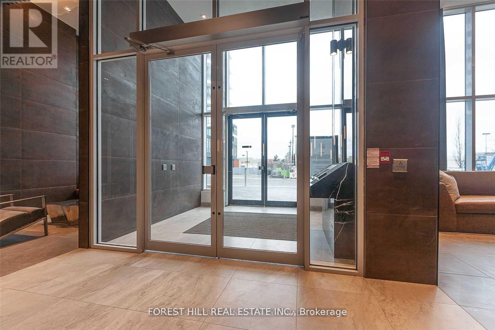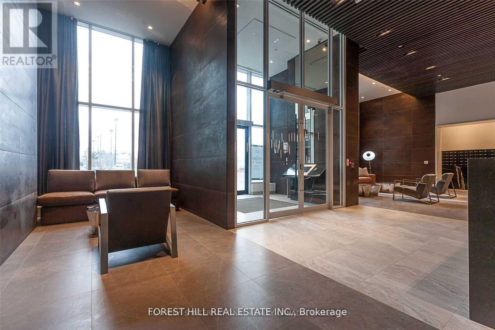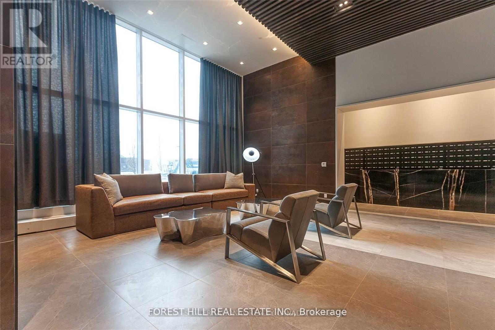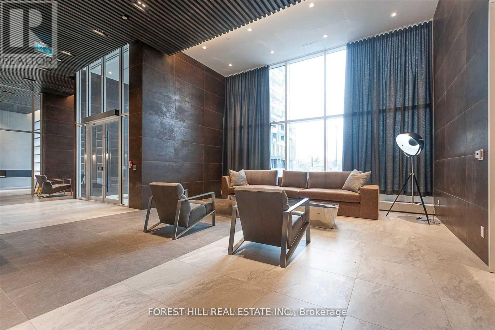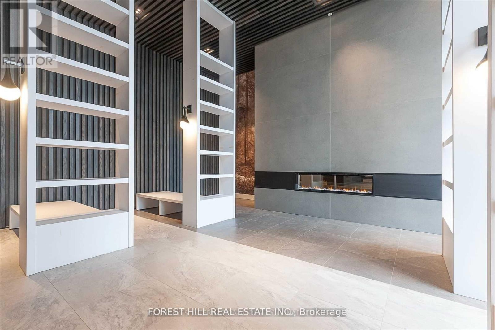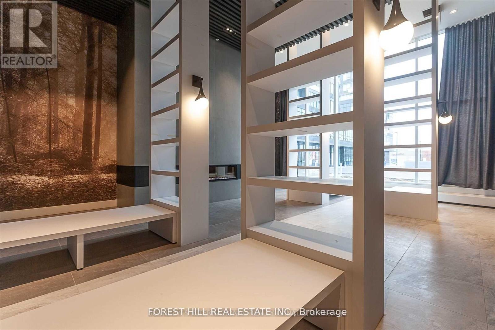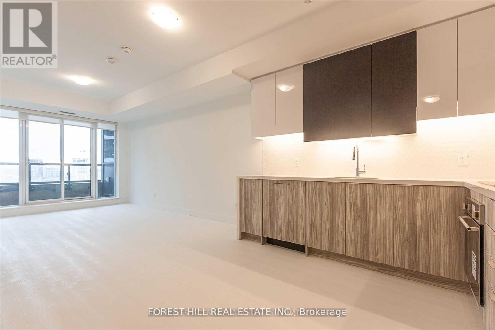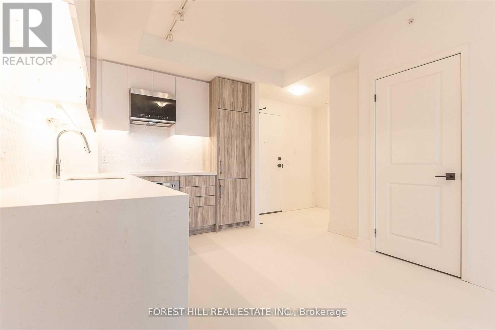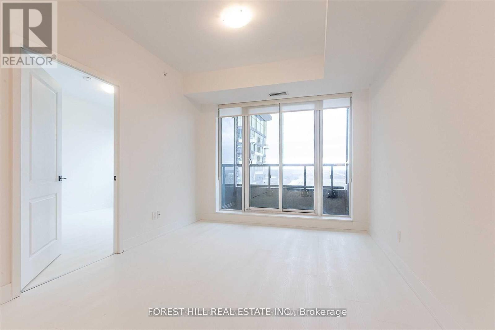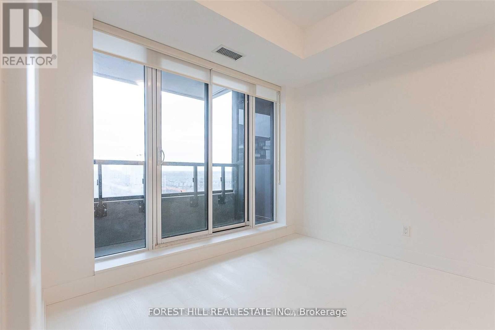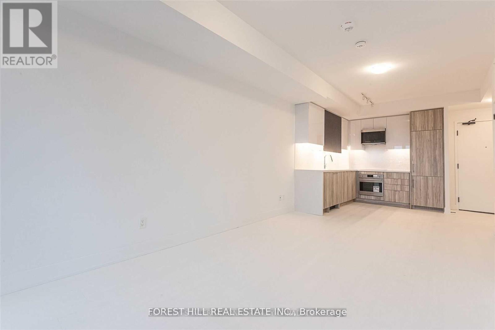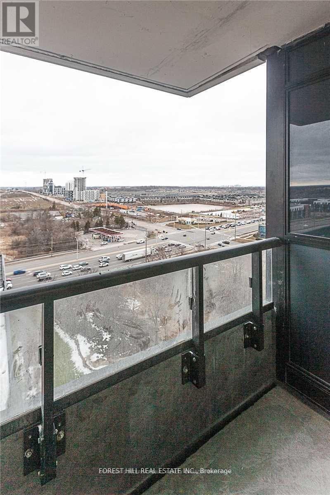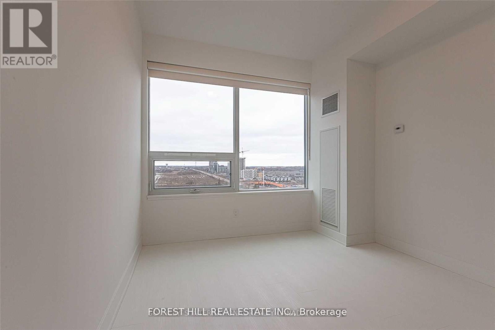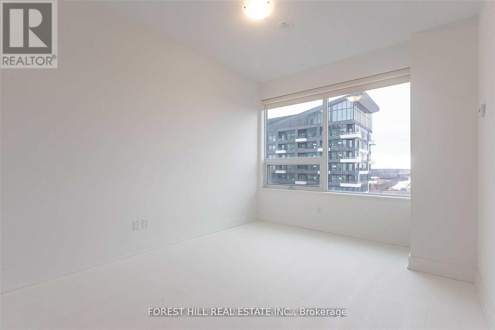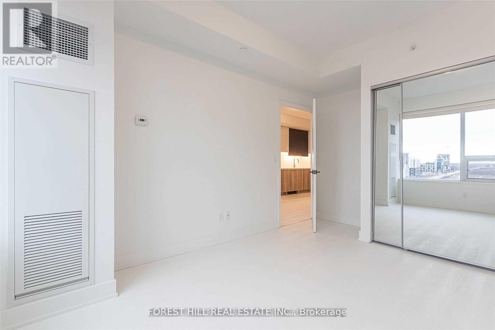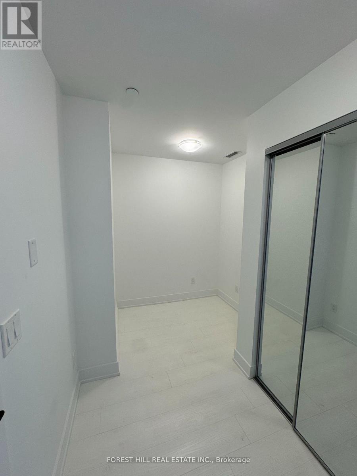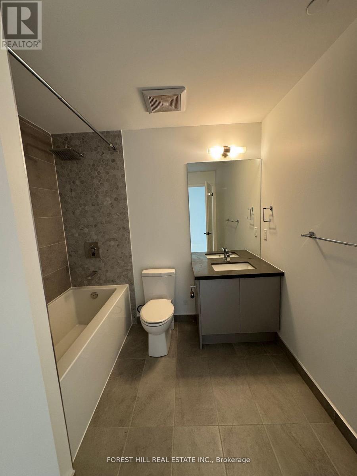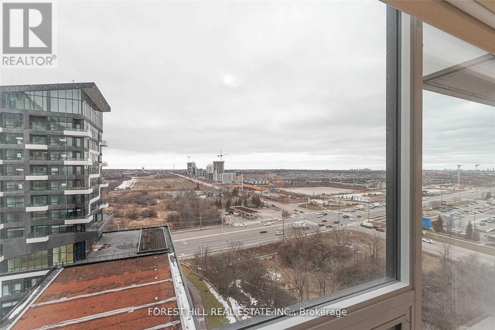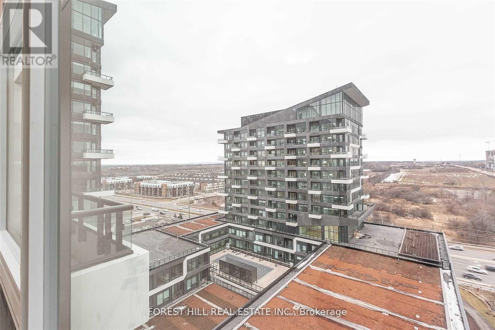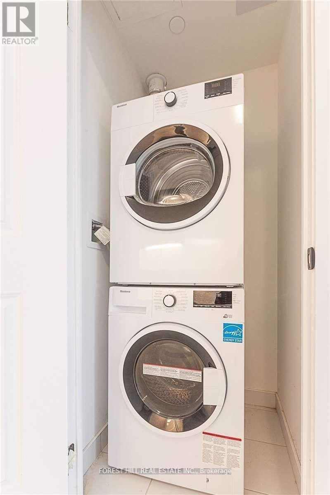1125 - 2485 Taunton Road Oakville, Ontario L6H 3R8
2 Bedroom
1 Bathroom
600 - 699 ft2
Central Air Conditioning
Forced Air
$2,350 Monthly
Bright & Spacious full one bedroom plus den condo with 9ft ceilings in a Prime Location! Enjoy high ceilings, oversized windows, and natural light in this open-concept condo with a gourmet kitchen, stainless steel appliances, and private balcony. Large bedroom, large den and in-suite laundry offer comfort and convenience. Includes one underground parking space and a storage locker. Building amenities: concierge, gym, outdoor pool, party room, pet wash, and guest suites. Unbeatable location-steps to Walmart, Superstore, LCBO, restaurants, shops and transit. (id:50886)
Property Details
| MLS® Number | W12502882 |
| Property Type | Single Family |
| Community Name | 1015 - RO River Oaks |
| Community Features | Pets Allowed With Restrictions |
| Features | Balcony |
| Parking Space Total | 1 |
| Structure | Patio(s) |
Building
| Bathroom Total | 1 |
| Bedrooms Above Ground | 1 |
| Bedrooms Below Ground | 1 |
| Bedrooms Total | 2 |
| Amenities | Storage - Locker |
| Appliances | Dishwasher, Dryer, Microwave, Stove, Washer, Refrigerator |
| Basement Type | None |
| Cooling Type | Central Air Conditioning |
| Exterior Finish | Concrete |
| Flooring Type | Laminate |
| Heating Fuel | Natural Gas |
| Heating Type | Forced Air |
| Size Interior | 600 - 699 Ft2 |
| Type | Apartment |
Parking
| Underground | |
| Garage |
Land
| Acreage | No |
Rooms
| Level | Type | Length | Width | Dimensions |
|---|---|---|---|---|
| Main Level | Living Room | 5 m | 3.1 m | 5 m x 3.1 m |
| Main Level | Dining Room | 5 m | 3.1 m | 5 m x 3.1 m |
| Main Level | Kitchen | 3.1 m | 2.69 m | 3.1 m x 2.69 m |
| Main Level | Primary Bedroom | 4.39 m | 3.1 m | 4.39 m x 3.1 m |
| Main Level | Den | 1.88 m | 1.57 m | 1.88 m x 1.57 m |
Contact Us
Contact us for more information
Jason Katz
Salesperson
www.jasonkatzhomes.com/
www.facebook.com/jason.adamkatz
ca.linkedin.com/in/jasonkatz1/
Forest Hill Real Estate Inc.
9001 Dufferin St Unit A9
Thornhill, Ontario L4J 0H7
9001 Dufferin St Unit A9
Thornhill, Ontario L4J 0H7
(905) 695-6195
(905) 695-6194

