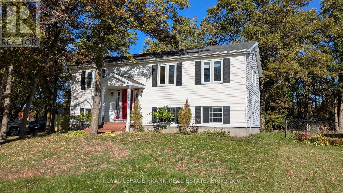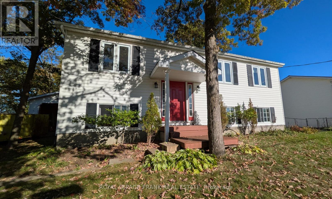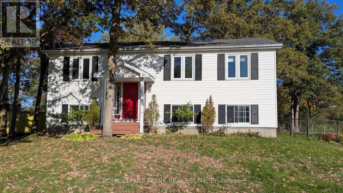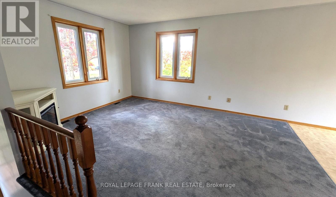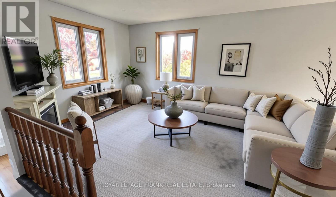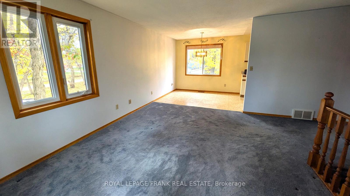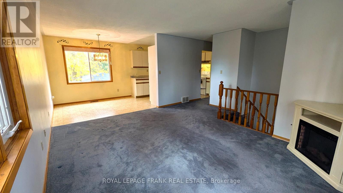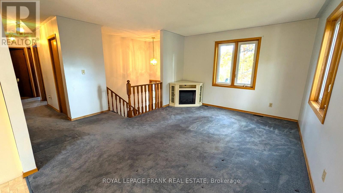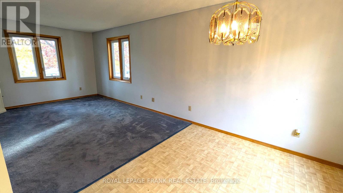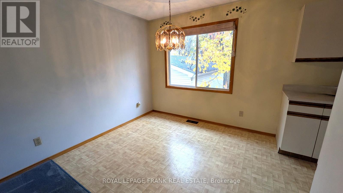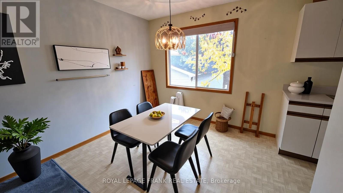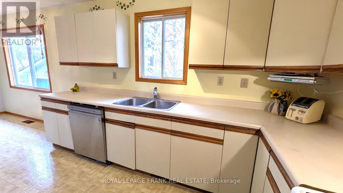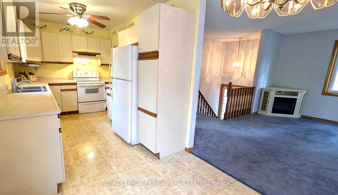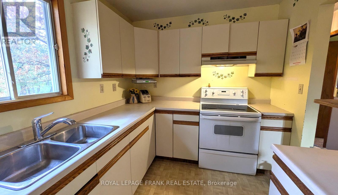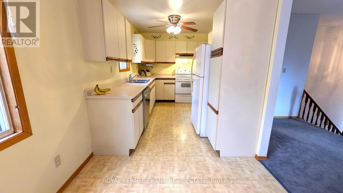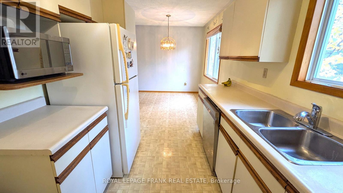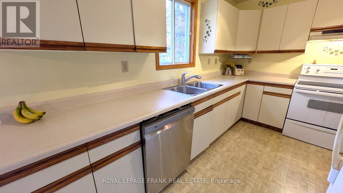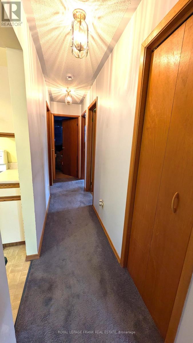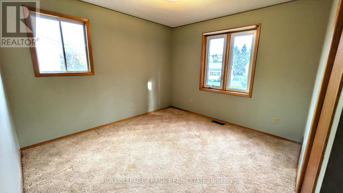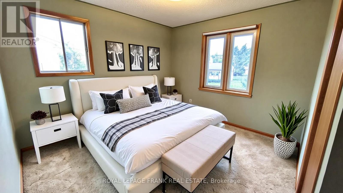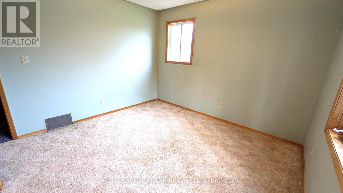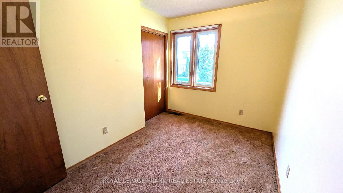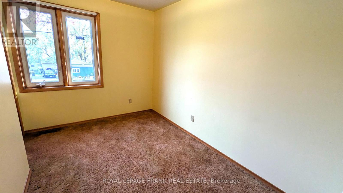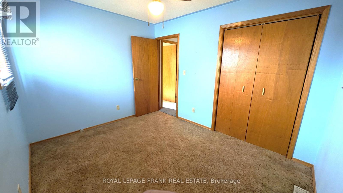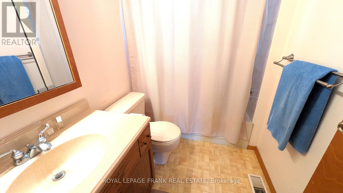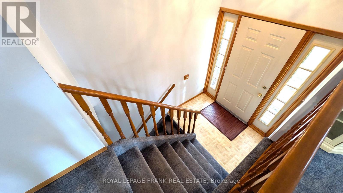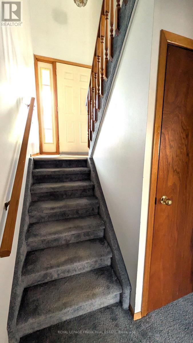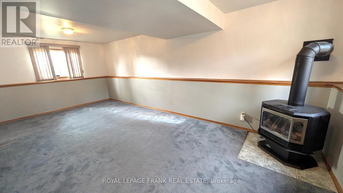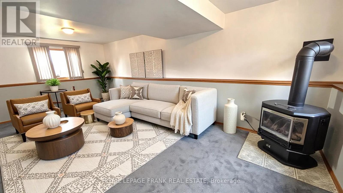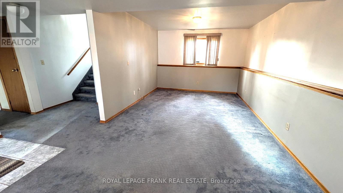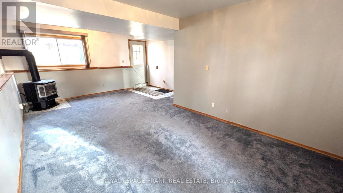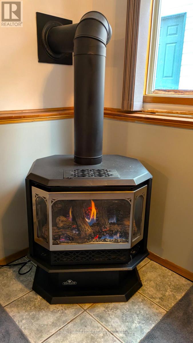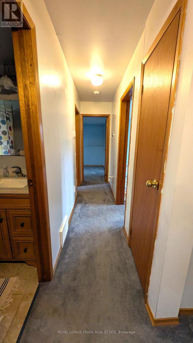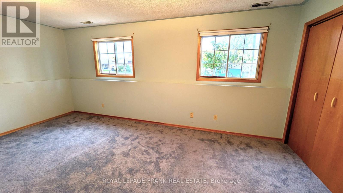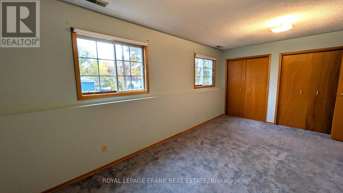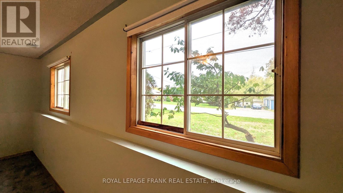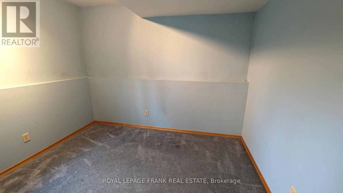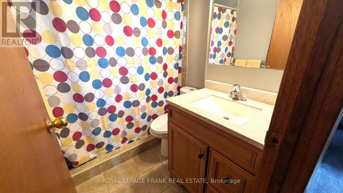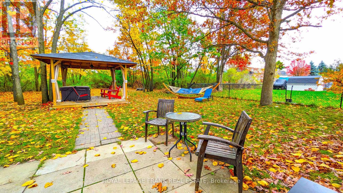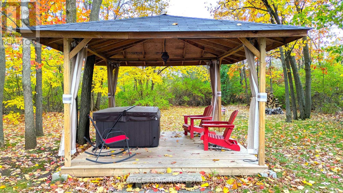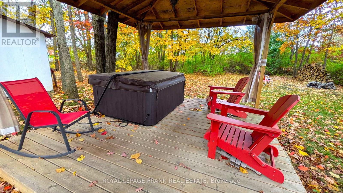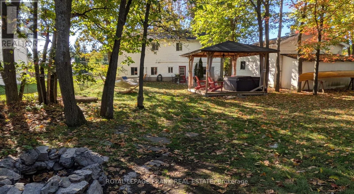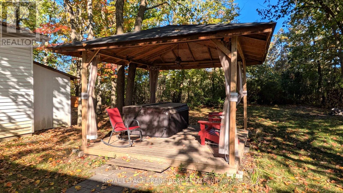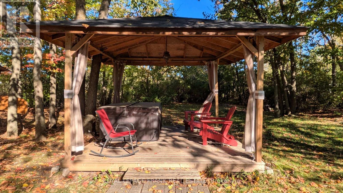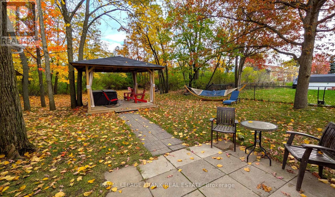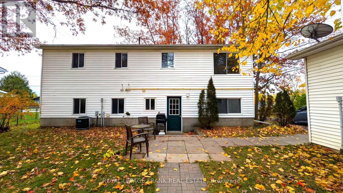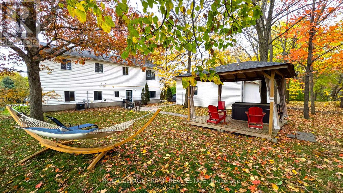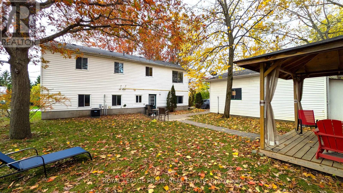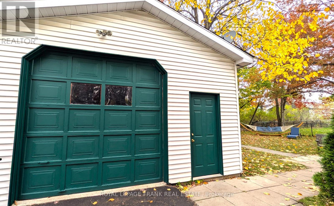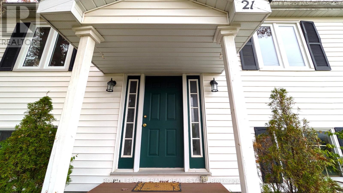21 William Street Marmora And Lake, Ontario K0K 2M0
$549,900
Spacious 5 bedroom home built for family living! This awesome, well-built home is perfect for big families and is ready for immediate or flexible move-in! The main floor features 3 roomy bedrooms, a 4-piece bath, a large living room, and a gallery-style kitchen that flows into a dining space made for family dinners. The bright, above-grade lower level adds 2 more bedrooms, a cozy family room with a gas fireplace, a 3PC, and a walk-out to your private backyard with a deck and hot tub (pump recently updated!). Abundant windows throughout both levels floor the home with natural light, creating a warm, welcoming atmosphere. Updates include a newer furnace and on-demand water heater (both approx. 3 years old), and also comes with 5 appliances. Also includes CAC, an oversized single car garage for all your projects, along with a large paved driveway. Enjoy extra privacy with no visible rear neighbours, and take advantage of nearby amenities, trails, the beach, water park, and the Crowe River just a short walk away. Mag's Landing is only 1 Km from the boat launch - Ideal for summer fun on the water! Survey and pre-home Inspection Report with great results are available upon request. *PLEASE NOTE SOME OF THE PHOTOS HAVE BEEN VIRTUALLY STAGED* (id:50886)
Property Details
| MLS® Number | X12503206 |
| Property Type | Single Family |
| Community Name | Marmora Ward |
| Amenities Near By | Beach, Schools, Place Of Worship |
| Community Features | Community Centre |
| Features | Sloping, Flat Site |
| Parking Space Total | 11 |
| Structure | Deck |
Building
| Bathroom Total | 2 |
| Bedrooms Above Ground | 3 |
| Bedrooms Below Ground | 2 |
| Bedrooms Total | 5 |
| Amenities | Fireplace(s) |
| Appliances | Hot Tub, Water Heater, Central Vacuum, Dishwasher, Dryer, Stove, Washer, Refrigerator |
| Architectural Style | Raised Bungalow |
| Basement Development | Finished |
| Basement Features | Walk Out |
| Basement Type | Full (finished) |
| Construction Style Attachment | Detached |
| Cooling Type | Central Air Conditioning |
| Exterior Finish | Vinyl Siding |
| Fire Protection | Smoke Detectors |
| Fireplace Present | Yes |
| Fireplace Total | 1 |
| Fireplace Type | Free Standing Metal |
| Foundation Type | Block |
| Heating Fuel | Natural Gas |
| Heating Type | Forced Air |
| Stories Total | 1 |
| Size Interior | 1,500 - 2,000 Ft2 |
| Type | House |
| Utility Water | Municipal Water |
Parking
| Detached Garage | |
| Garage |
Land
| Acreage | No |
| Land Amenities | Beach, Schools, Place Of Worship |
| Sewer | Sanitary Sewer |
| Size Depth | 115 Ft ,8 In |
| Size Frontage | 83 Ft ,9 In |
| Size Irregular | 83.8 X 115.7 Ft |
| Size Total Text | 83.8 X 115.7 Ft|under 1/2 Acre |
| Surface Water | Lake/pond |
Rooms
| Level | Type | Length | Width | Dimensions |
|---|---|---|---|---|
| Lower Level | Family Room | 6.9 m | 3.37 m | 6.9 m x 3.37 m |
| Lower Level | Bedroom | 5.49 m | 3.44 m | 5.49 m x 3.44 m |
| Lower Level | Bedroom | 3.17 m | 2.79 m | 3.17 m x 2.79 m |
| Main Level | Living Room | 4.36 m | 3.38 m | 4.36 m x 3.38 m |
| Main Level | Dining Room | 2.77 m | 2.32 m | 2.77 m x 2.32 m |
| Main Level | Kitchen | 3.59 m | 2.32 m | 3.59 m x 2.32 m |
| Main Level | Primary Bedroom | 3.78 m | 3.32 m | 3.78 m x 3.32 m |
| Main Level | Bedroom | 3.34 m | 2.65 m | 3.34 m x 2.65 m |
| Main Level | Bedroom | 3.33 m | 2.19 m | 3.33 m x 2.19 m |
Utilities
| Cable | Installed |
| Electricity | Installed |
| Sewer | Installed |
Contact Us
Contact us for more information
Valeria Taylor
Broker
(613) 827-8786
(705) 748-4056
www.royallepagefrank.ca/
Lucas Davies
Salesperson
51 Main Street
Brighton, Ontario K0K 1H0
(613) 475-6242
(613) 475-6245
www.discoverroyallepage.com/

