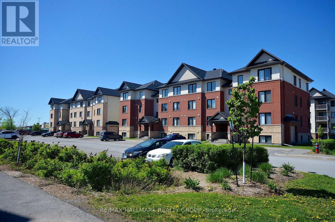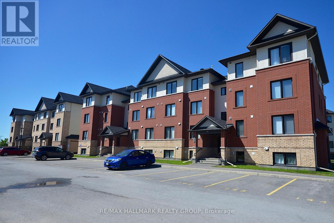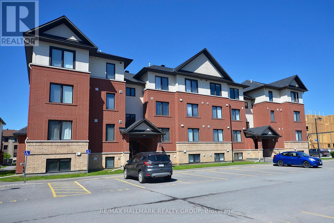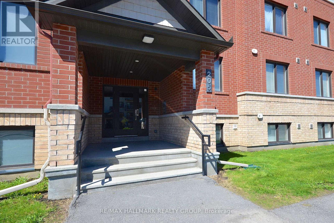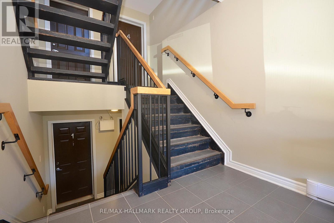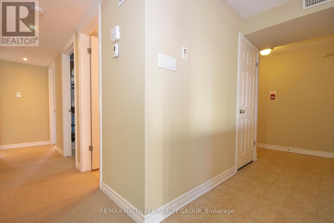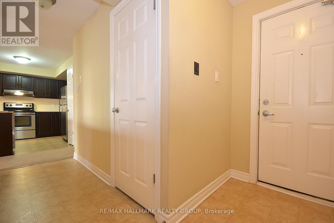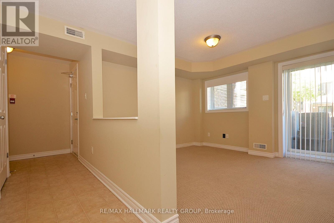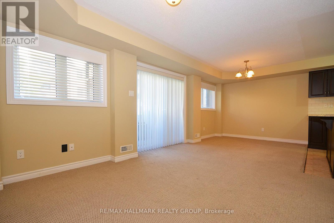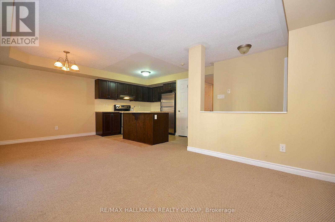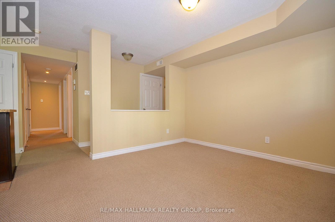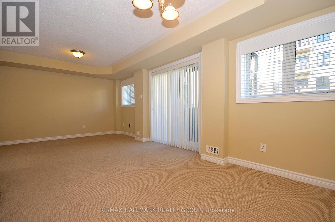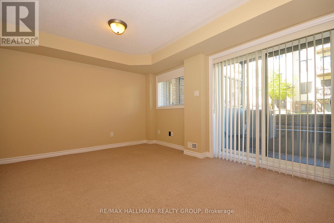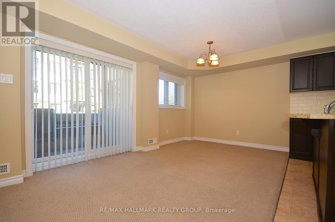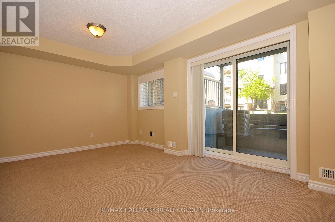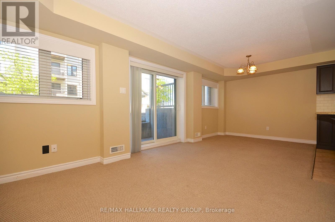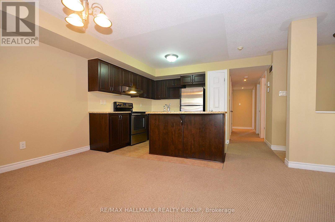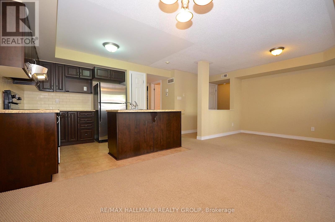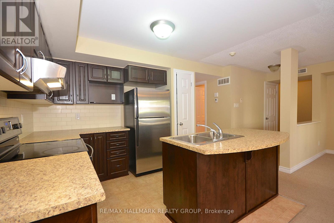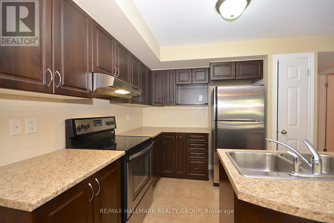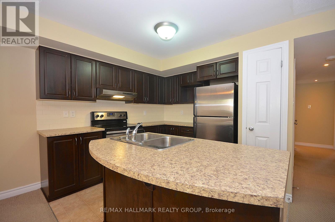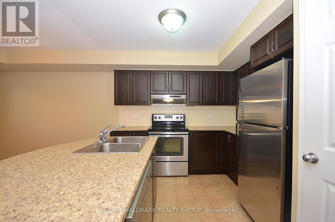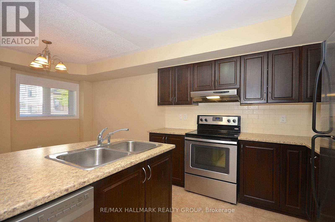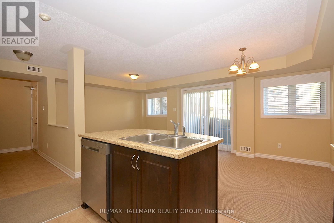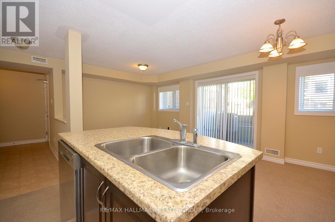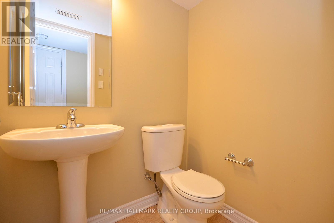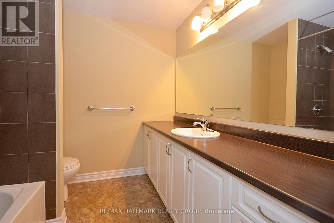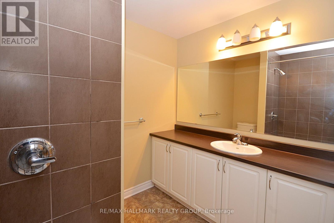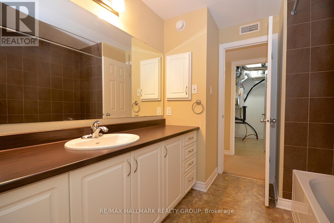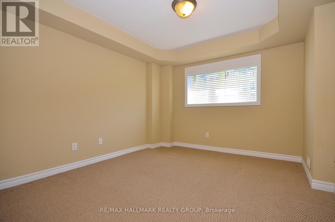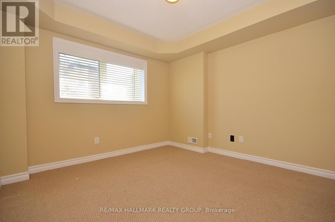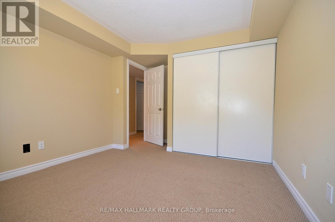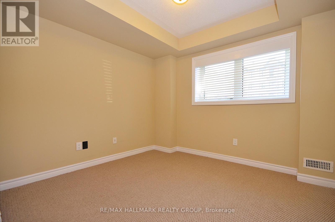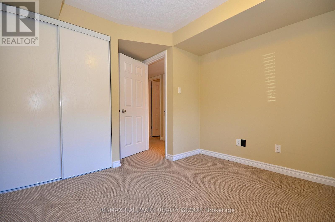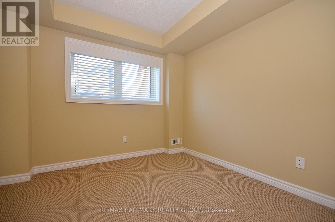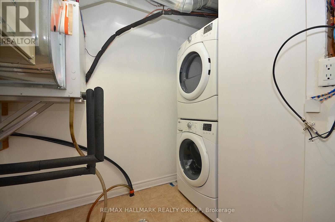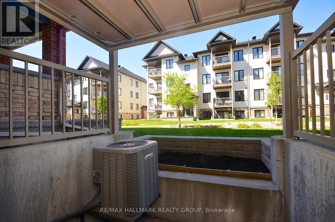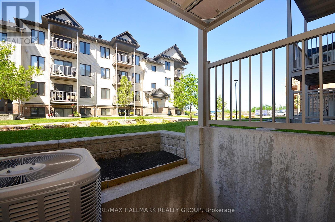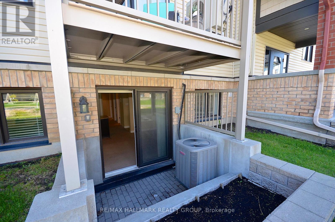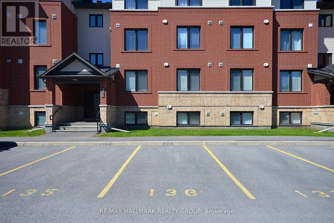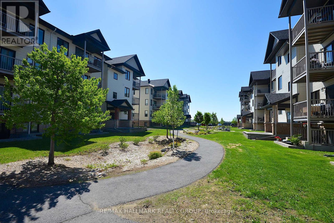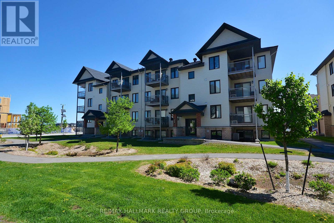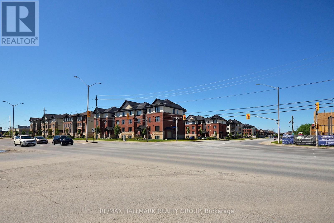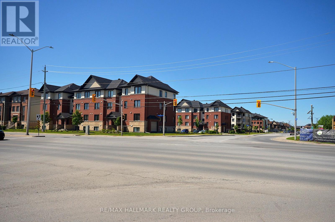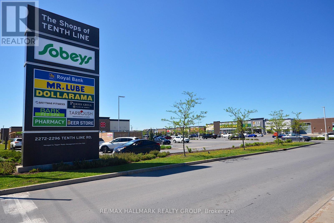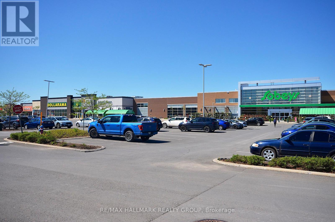2 - 205 Bluestone Private Ottawa, Ontario K4A 0X7
$2,200 Monthly
Location, Location, Location! Available Dec 1 - Freshly Cleaned & Move-In Ready! Modern 2-Bedroom, 1.5-Bath SEMI-BASEMENT Condo apartment - one level! Welcome to this spacious 2-bedroom condo (approx. 850-900 sq. ft.) built in 2014, offering modern comfort and unbeatable convenience. Enjoy minimal stairs, perfect for easy access and everyday living! The open-concept kitchen features an island, ample cabinetry, and generous counter space-ideal for cooking enthusiasts. The living and dining area flow seamlessly to your private patio, a cozy spot to enjoy your morning coffee or unwind with a book. Both bedrooms are generously sized, and the in-suite laundry adds everyday convenience. Flooring: Carpet and ceramic, with plush carpet where you'll appreciate it most. One parking space included! Prime Location - Walk to Everything! Just steps to banks, grocery stores, restaurants, entertainment, and more-everything you need is practically next door. Public transit is only a short stroll away, making commuting a breeze. Reach out for more info today! (id:50886)
Property Details
| MLS® Number | X12504450 |
| Property Type | Single Family |
| Community Name | 1117 - Avalon West |
| Community Features | Pets Not Allowed |
| Equipment Type | Water Heater |
| Parking Space Total | 1 |
| Rental Equipment Type | Water Heater |
Building
| Bathroom Total | 2 |
| Bedrooms Below Ground | 2 |
| Bedrooms Total | 2 |
| Amenities | Visitor Parking |
| Appliances | Dishwasher, Dryer, Stove, Washer, Refrigerator |
| Basement Type | None |
| Cooling Type | Central Air Conditioning |
| Exterior Finish | Brick, Aluminum Siding |
| Half Bath Total | 1 |
| Heating Fuel | Natural Gas |
| Heating Type | Forced Air |
| Size Interior | 800 - 899 Ft2 |
| Type | Apartment |
Parking
| No Garage |
Land
| Acreage | No |
Rooms
| Level | Type | Length | Width | Dimensions |
|---|---|---|---|---|
| Main Level | Foyer | 2.43 m | 1.21 m | 2.43 m x 1.21 m |
| Main Level | Living Room | 5.96 m | 3.2 m | 5.96 m x 3.2 m |
| Main Level | Kitchen | 3.68 m | 2.84 m | 3.68 m x 2.84 m |
| Main Level | Primary Bedroom | 4.31 m | 3.32 m | 4.31 m x 3.32 m |
| Main Level | Bedroom | 3.88 m | 3.07 m | 3.88 m x 3.07 m |
| Main Level | Bathroom | 2.97 m | 2.31 m | 2.97 m x 2.31 m |
| Main Level | Bathroom | 1.57 m | 1.32 m | 1.57 m x 1.32 m |
| Main Level | Laundry Room | 2.43 m | 2.43 m | 2.43 m x 2.43 m |
https://www.realtor.ca/real-estate/29061897/2-205-bluestone-private-ottawa-1117-avalon-west
Contact Us
Contact us for more information
Moe Mcilwain
Salesperson
www.investproperty.ca/
700 Eagleson Road, Suite 105
Ottawa, Ontario K2M 2G9
(613) 663-2720
(613) 592-9701
www.hallmarkottawa.com/

