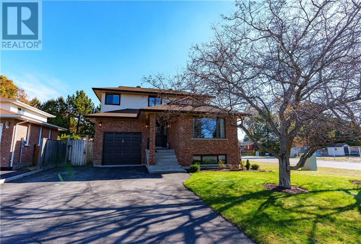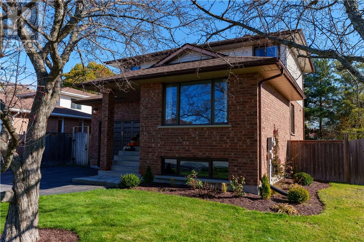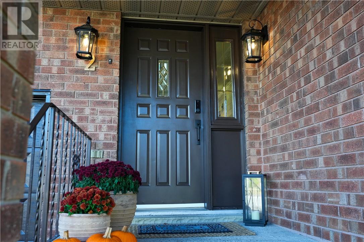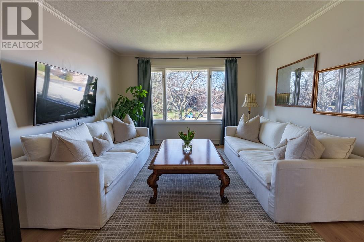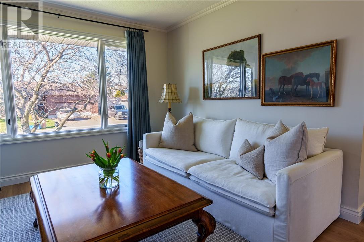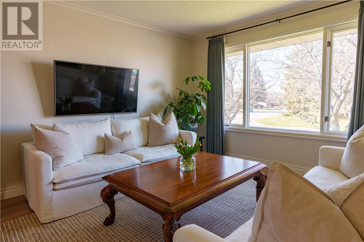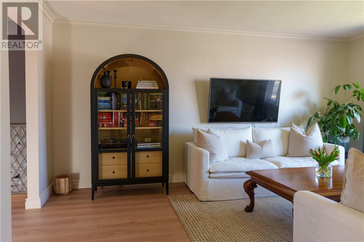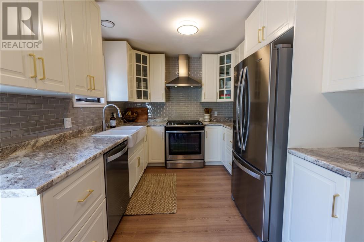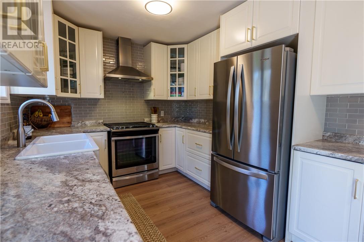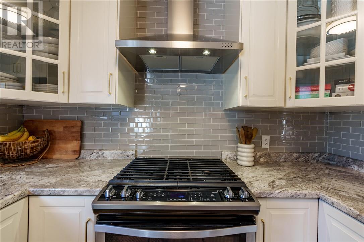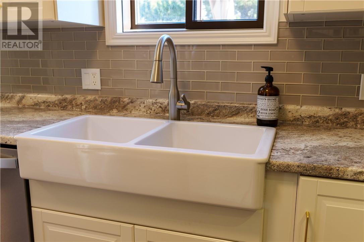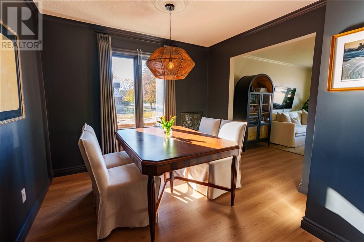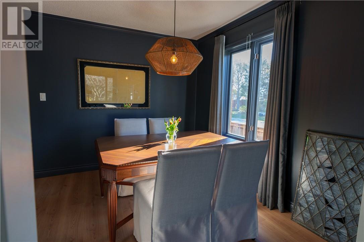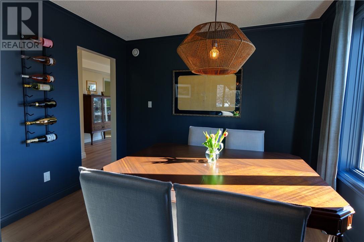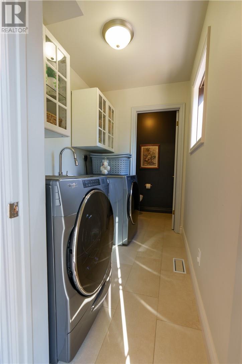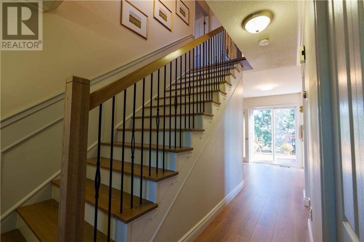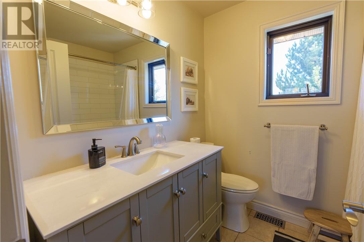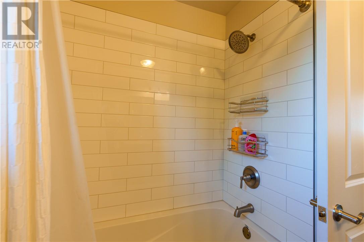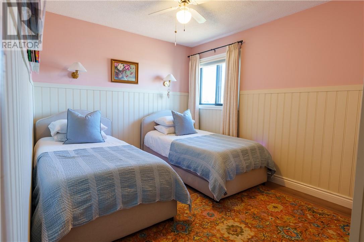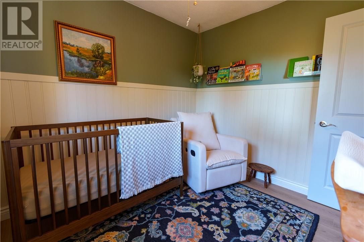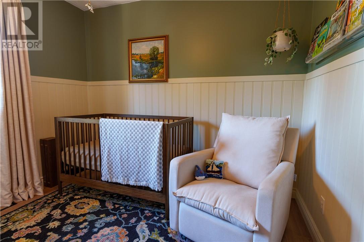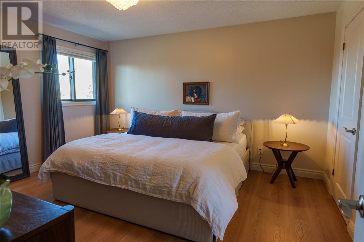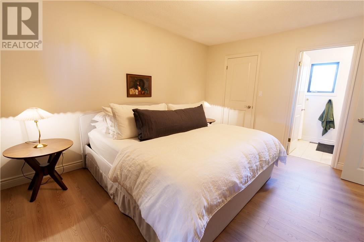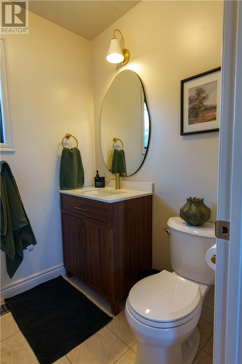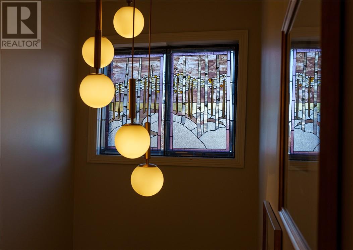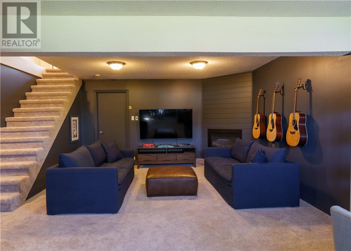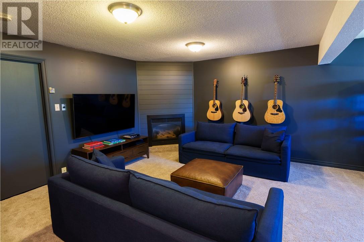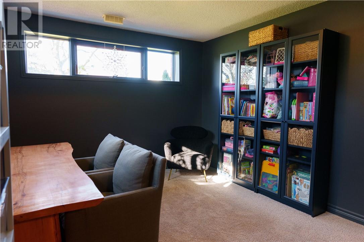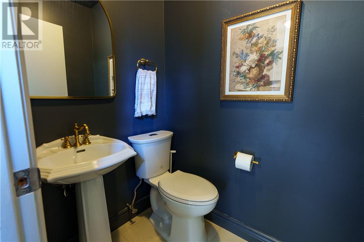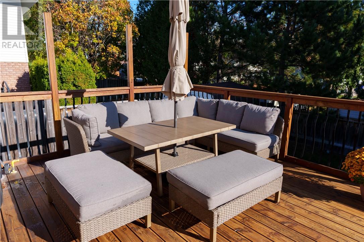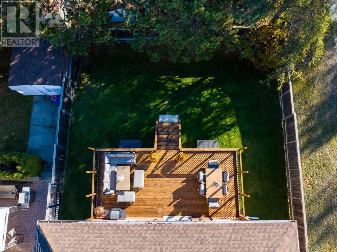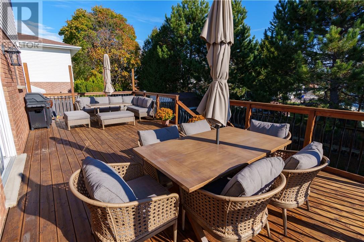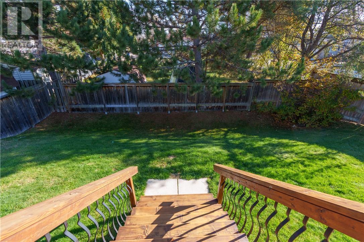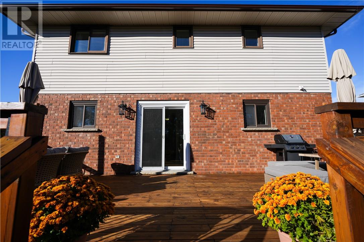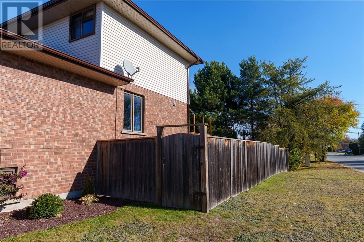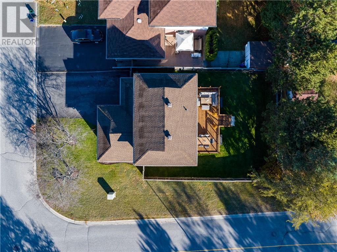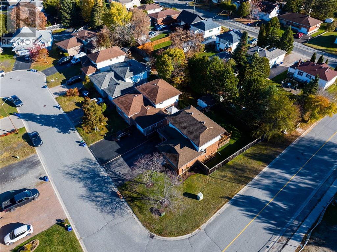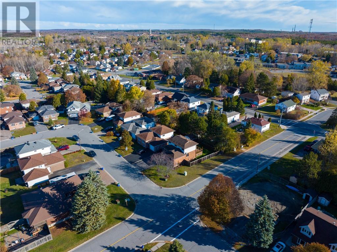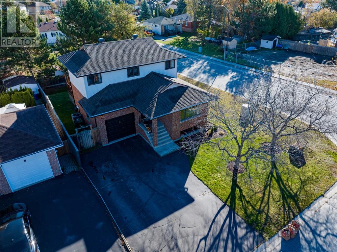2 Monique Crescent Garson, Ontario P3L 1C7
$619,900
2 Monique Crescent — a modern, move-in ready home in family-friendly Garson! This beautifully maintained 3-bedroom, 3-bathroom property showcases true pride of ownership throughout. Step inside to find a bright and inviting layout featuring a stylish kitchen with updated finishes, spacious living areas, and tasteful design touches that make this home feel warm and welcoming. Upstairs, you’ll find comfortable bedrooms and a well-appointed primary suite, while the lower level offers additional living space — perfect for a family room, home office, or guest area. The private backyard is beautifully landscaped and ideal for relaxing or entertaining outdoors. Located in a quiet, family-friendly neighborhood just minutes from schools, parks, and amenities, this home is the perfect blend of comfort, style, and convenience. Don’t miss your chance to call 2 Monique Crescent home — schedule your private showing today! (id:50886)
Property Details
| MLS® Number | 2125467 |
| Property Type | Single Family |
| Amenities Near By | Airport, Playground |
| Community Features | Bus Route, Quiet Area |
| Equipment Type | Water Heater - Gas |
| Rental Equipment Type | Water Heater - Gas |
Building
| Bathroom Total | 3 |
| Bedrooms Total | 3 |
| Architectural Style | 2 Level |
| Basement Type | Full |
| Cooling Type | Air Exchanger, Central Air Conditioning |
| Exterior Finish | Brick, Vinyl Siding |
| Fire Protection | Smoke Detectors |
| Fireplace Fuel | Gas |
| Fireplace Present | Yes |
| Fireplace Total | 1 |
| Fireplace Type | Insert |
| Flooring Type | Hardwood, Laminate, Tile |
| Heating Type | Forced Air |
| Roof Material | Asphalt Shingle |
| Roof Style | Unknown |
| Stories Total | 2 |
| Type | House |
| Utility Water | Municipal Water |
Parking
| Attached Garage |
Land
| Acreage | No |
| Land Amenities | Airport, Playground |
| Sewer | Municipal Sewage System |
| Size Total Text | Under 1/2 Acre |
| Zoning Description | R1 |
Rooms
| Level | Type | Length | Width | Dimensions |
|---|---|---|---|---|
| Main Level | Family Room | 17'7 x 25'67 | ||
| Main Level | Living Room | 11'75 x 16'25 |
https://www.realtor.ca/real-estate/29060908/2-monique-crescent-garson
Contact Us
Contact us for more information
Jason King
Salesperson
(705) 560-9492
1349 Lasalle Blvd Suite 208
Sudbury, Ontario P3A 1Z2
(705) 560-5650
(800) 601-8601
(705) 560-9492
www.remaxcrown.ca/

