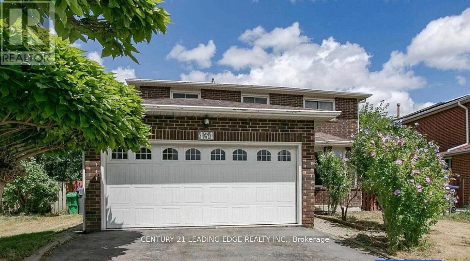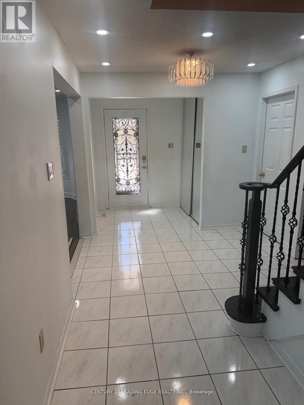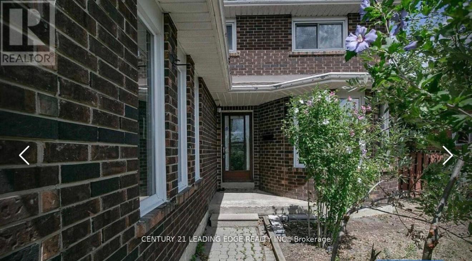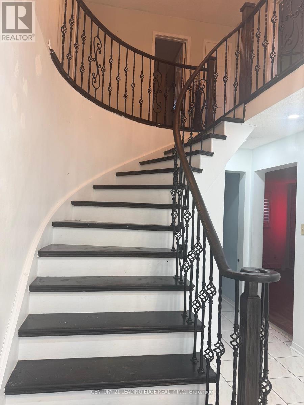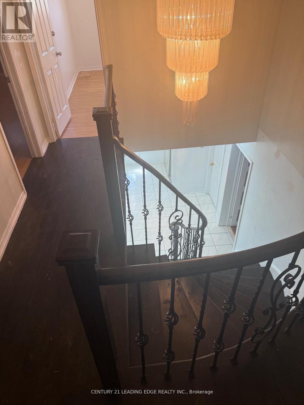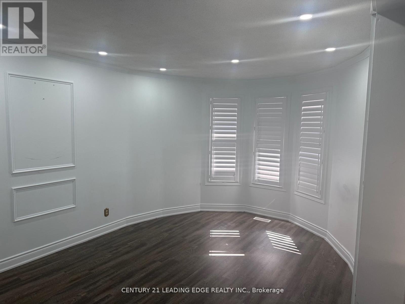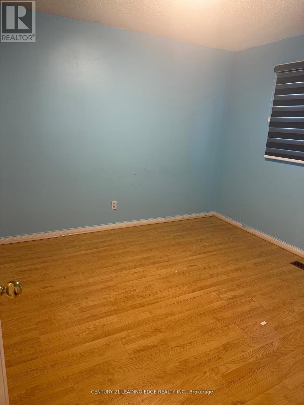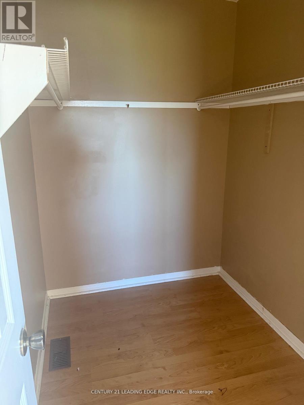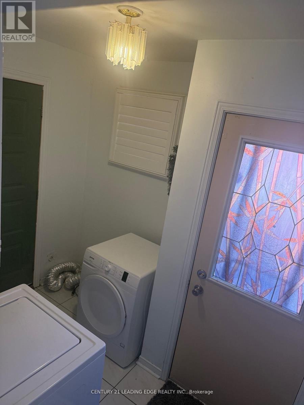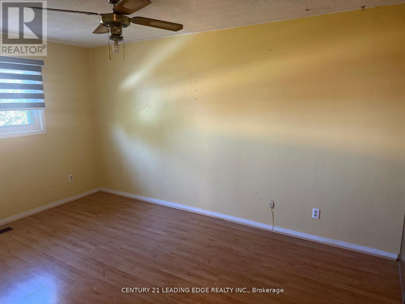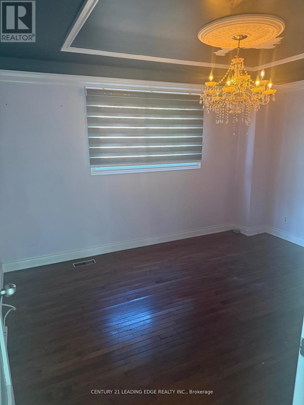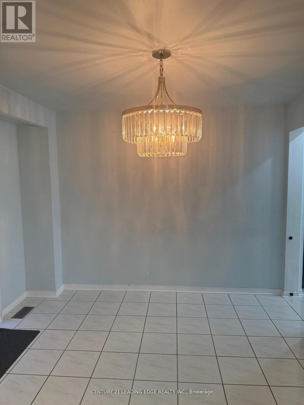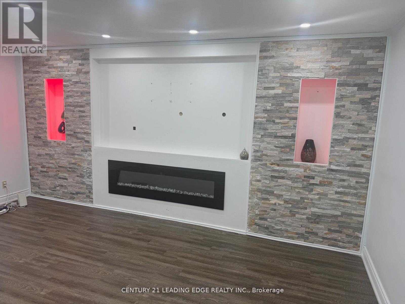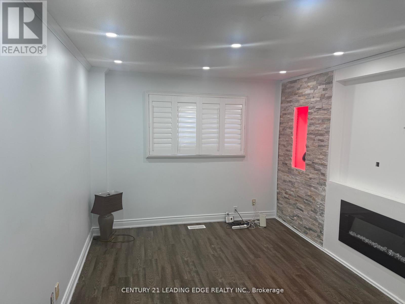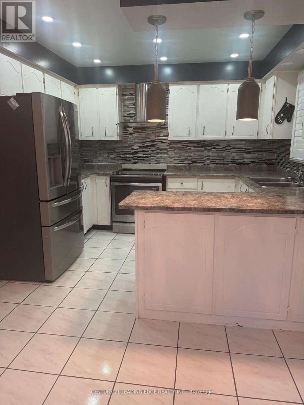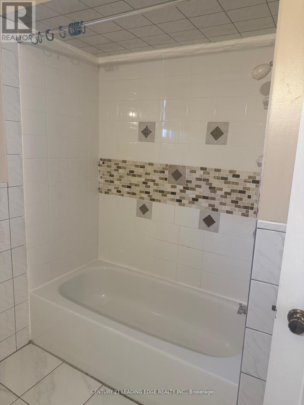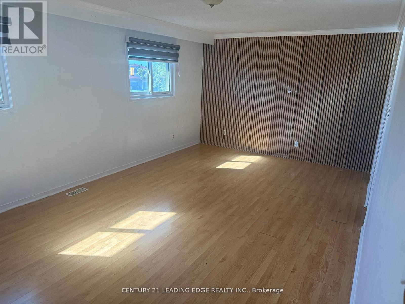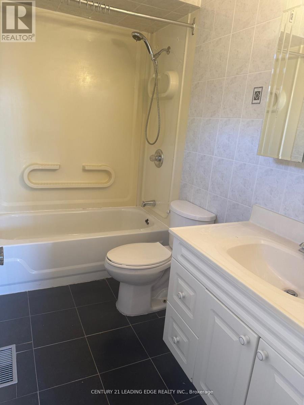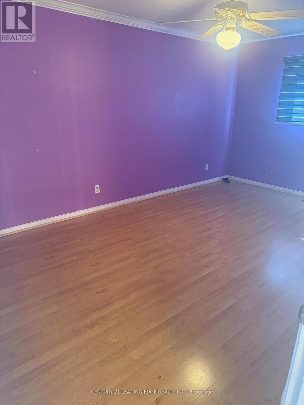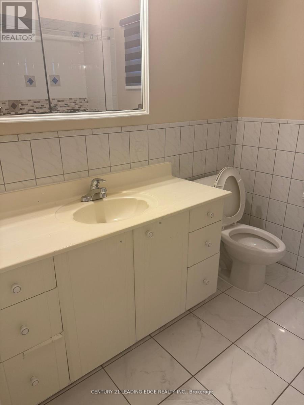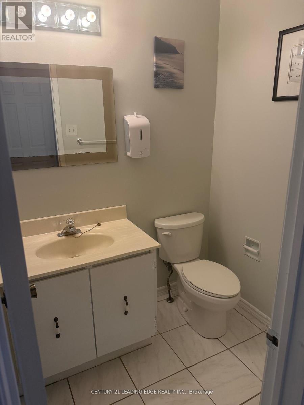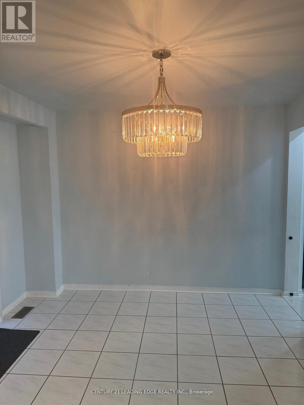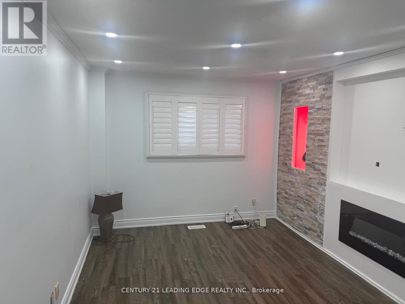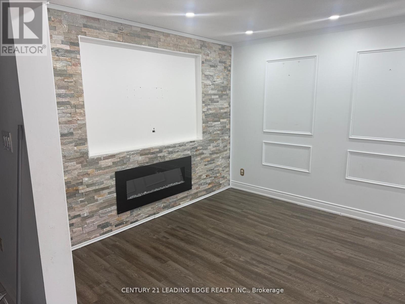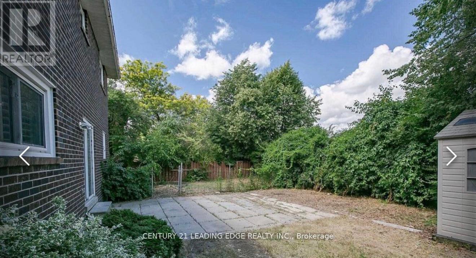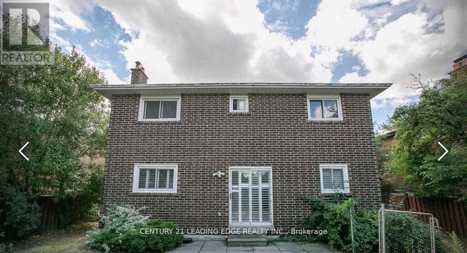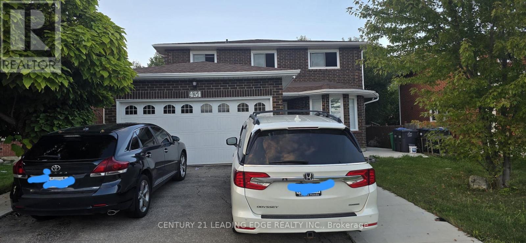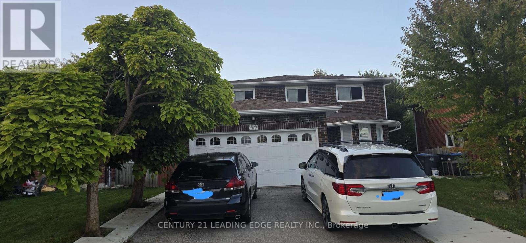434 Rutherford Road N Brampton, Ontario L6V 3V8
$3,500 Monthly
Welcome to This Beautiful 5-bedroom, 3 Bathroom home offering comfort, privacy and convenience all in one. Enjoy bright, spacious rooms filled with natural light - perfect for large or growing families. With no homes behind, you will love the peace, quiet, and open views from your very large backyard, ideal for outdoor entertaining or relaxation. Security and convenience come standard with fully installed CCTV cameras and a bus stop right in front- making commuting effortless. You will have 4 parking spaces for family and guests. Families will appreciate the exceptional school access: Catholic and French immersion elementary schools are directly across the street, while a public elementary school is just behind the house. Located minutes from Highway 410, Pearson International Airport, and close to parks, shopping plazas and essential amenities, this home truly combines comfort, safety and accessibility. Don't miss this rare opportunity - your perfect family awaits! (id:50886)
Property Details
| MLS® Number | W12504366 |
| Property Type | Single Family |
| Community Name | Madoc |
| Amenities Near By | Public Transit |
| Features | In Suite Laundry |
| Parking Space Total | 4 |
Building
| Bathroom Total | 3 |
| Bedrooms Above Ground | 4 |
| Bedrooms Below Ground | 1 |
| Bedrooms Total | 5 |
| Age | 31 To 50 Years |
| Appliances | Dishwasher, Dryer, Stove, Washer, Refrigerator |
| Basement Features | Apartment In Basement, Separate Entrance |
| Basement Type | N/a, N/a |
| Construction Style Attachment | Detached |
| Cooling Type | Central Air Conditioning |
| Exterior Finish | Brick |
| Flooring Type | Ceramic, Hardwood |
| Foundation Type | Brick |
| Half Bath Total | 1 |
| Heating Fuel | Natural Gas |
| Heating Type | Forced Air |
| Stories Total | 2 |
| Size Interior | 2,500 - 3,000 Ft2 |
| Type | House |
| Utility Water | Municipal Water |
Parking
| Attached Garage | |
| Garage |
Land
| Acreage | No |
| Land Amenities | Public Transit |
| Sewer | Sanitary Sewer |
| Size Depth | 110 Ft |
| Size Frontage | 48 Ft ,7 In |
| Size Irregular | 48.6 X 110 Ft |
| Size Total Text | 48.6 X 110 Ft|under 1/2 Acre |
Rooms
| Level | Type | Length | Width | Dimensions |
|---|---|---|---|---|
| Second Level | Bedroom 5 | 3.39 m | 3.3 m | 3.39 m x 3.3 m |
| Second Level | Primary Bedroom | 6.4 m | 3.67 m | 6.4 m x 3.67 m |
| Second Level | Bedroom 3 | 5.12 m | 3.12 m | 5.12 m x 3.12 m |
| Second Level | Bedroom 4 | 4.45 m | 3.02 m | 4.45 m x 3.02 m |
| Main Level | Kitchen | 6.13 m | 3.39 m | 6.13 m x 3.39 m |
| Main Level | Living Room | 6.7 m | 3.34 m | 6.7 m x 3.34 m |
| Main Level | Dining Room | 3.95 m | 3.2 m | 3.95 m x 3.2 m |
| Main Level | Family Room | 5.09 m | 3.27 m | 5.09 m x 3.27 m |
| Main Level | Bedroom 2 | 3.3 m | 3.01 m | 3.3 m x 3.01 m |
https://www.realtor.ca/real-estate/29061883/434-rutherford-road-n-brampton-madoc-madoc
Contact Us
Contact us for more information
Izuu Nwankwo
Salesperson
(416) 294-3376
6375 Dixie Rd #102
Mississauga, Ontario L5T 2E5
(905) 405-8484
(905) 405-8881
leadingedgerealty.c21.ca/

