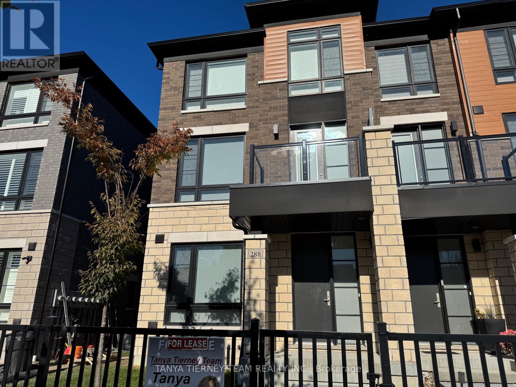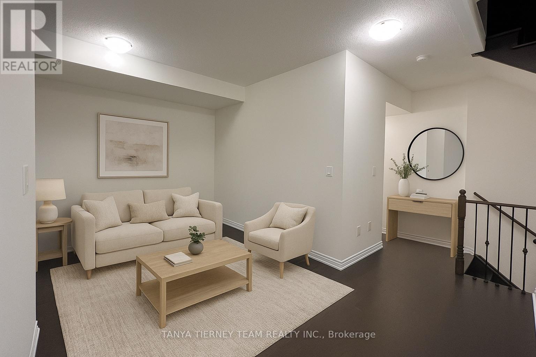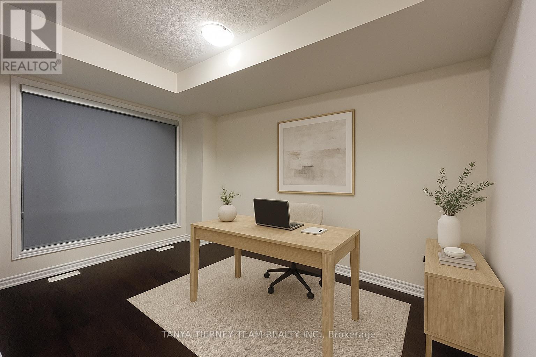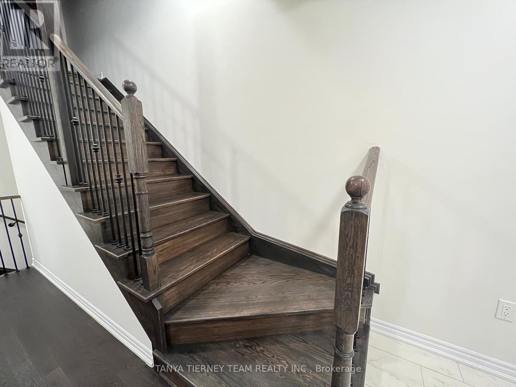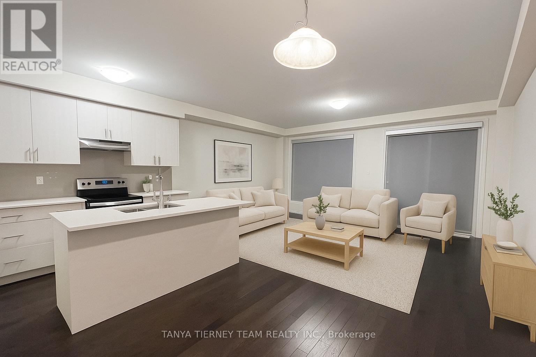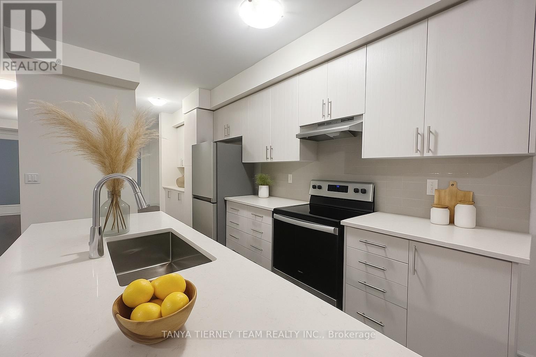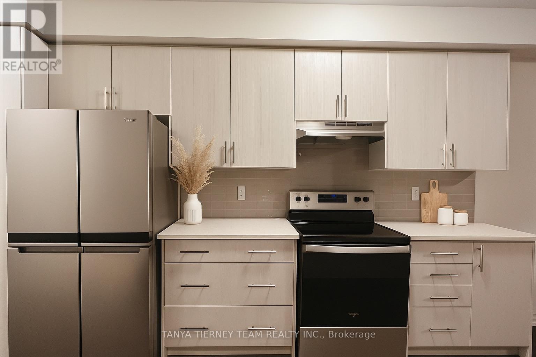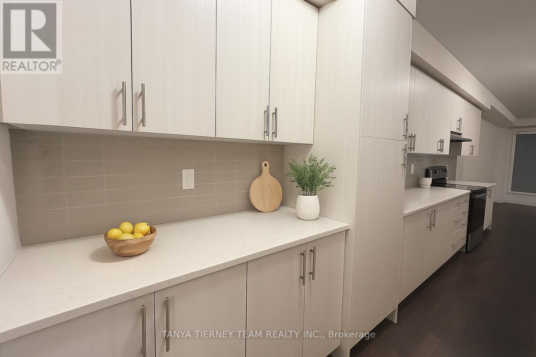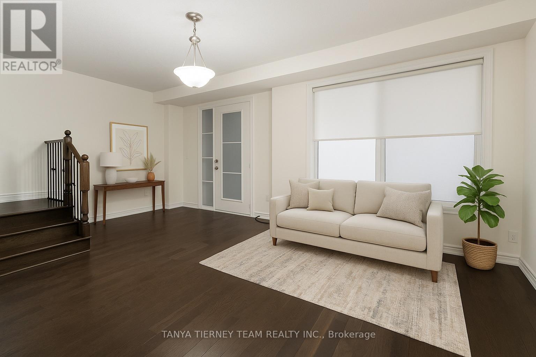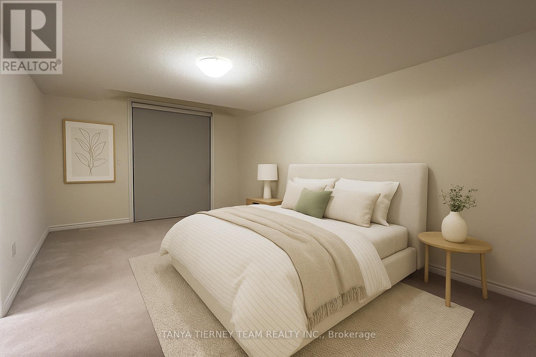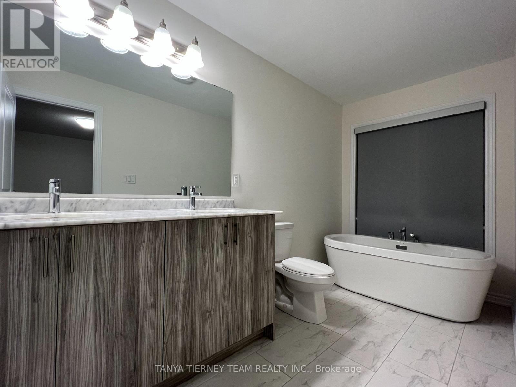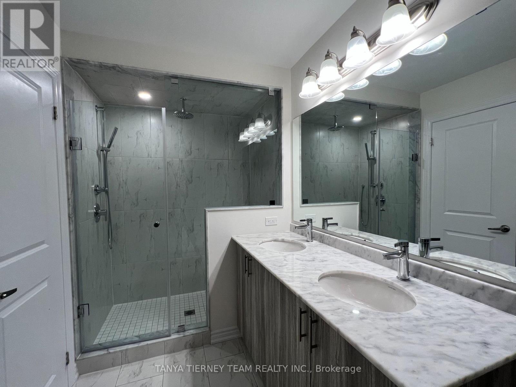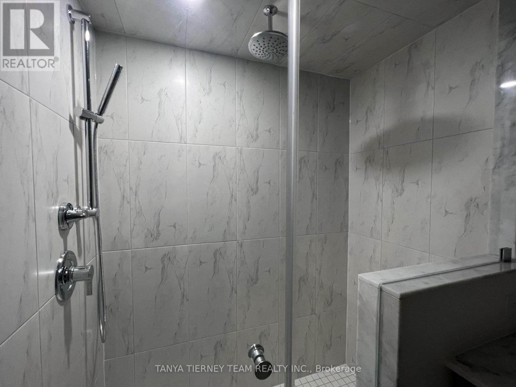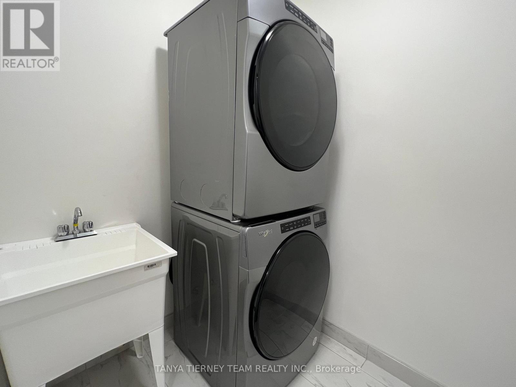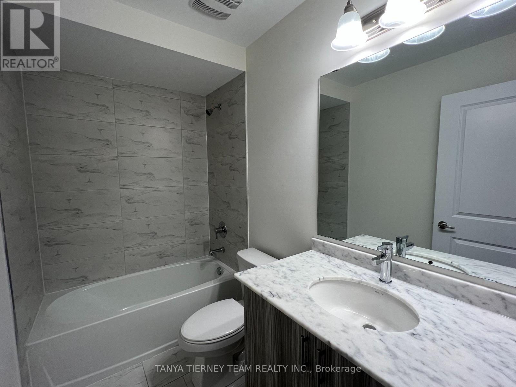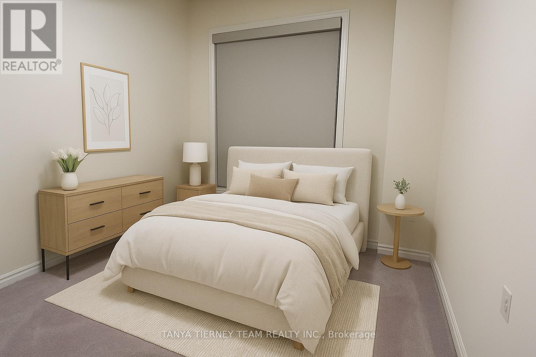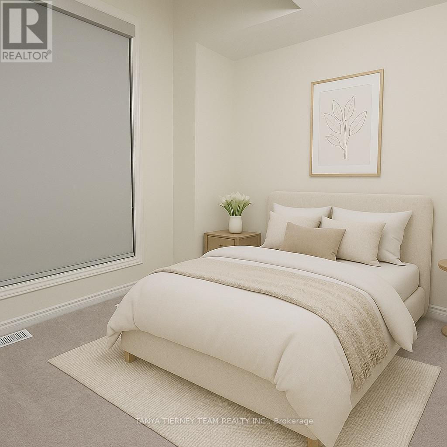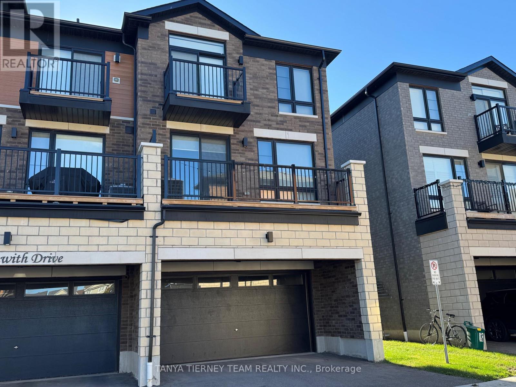288 Carnwith Drive E Whitby, Ontario L1M 2L6
$3,300 Monthly
Rarely Offered End Unit, Double Garage Townhome in Sought After Brooklin! Welcome to this stunning 3-bedroom, 3-year-new, 3-storey townhome, offering a perfect blend of modern luxury and everyday comfort in one of Brooklin's most desirable communities. With approximately 2188 sqft of beautifully designed living space, this home showcases bright, open-concept interiors filled with natural light and high-end finishes throughout. Step inside to discover gorgeous hardwood floors, an elegant staircase with wrought iron spindles, and spacious principal rooms that create an inviting flow ideal for entertaining or family living. The upgraded eat-in kitchen is a true showpiece, featuring butlers pantry, quartz countertops, a stylish subway tile backsplash, large centre island with breakfast bar, and stainless steel appliances-perfect for the home chef. The family room offers plenty of space to relax and unwind, complete with a sliding glass walk-out to an expansive deck/balcony-a perfect spot for summer BBQs or morning coffee. Designed for entertaining in the formal dining area with garden door walk-out to a balcony with front yard views. Upstairs, the primary retreat is a private sanctuary, boasting a walk-in closet, a 5pc spa-inspired ensuite with relaxing soaker tub, and a garden door walk-out to your own private balcony. Two additional bedrooms are generously sized and share a beautifully appointed main 4pc bathroom. This rarely offered model also includes a double car garage plus parking for 2 in the driveway, convenient 2nd floor laundry, and ample storage space throughout. Located just steps from top-rated schools, parks, trails, downtown Brooklin shops, dining, and transit, this home offers both elegance and convenience in an unbeatable location. Move-in ready - this is the one you've been waiting for! (id:50886)
Property Details
| MLS® Number | E12504374 |
| Property Type | Single Family |
| Community Name | Brooklin |
| Amenities Near By | Park, Public Transit, Schools |
| Equipment Type | Water Heater |
| Parking Space Total | 4 |
| Rental Equipment Type | Water Heater |
Building
| Bathroom Total | 4 |
| Bedrooms Above Ground | 3 |
| Bedrooms Total | 3 |
| Age | 0 To 5 Years |
| Appliances | Water Heater, Garage Door Opener Remote(s), All, Garage Door Opener, Window Coverings |
| Basement Development | Unfinished |
| Basement Type | N/a (unfinished) |
| Construction Style Attachment | Attached |
| Cooling Type | Central Air Conditioning |
| Exterior Finish | Brick, Vinyl Siding |
| Fire Protection | Alarm System |
| Flooring Type | Hardwood, Carpeted, Ceramic |
| Foundation Type | Concrete |
| Half Bath Total | 2 |
| Heating Fuel | Natural Gas |
| Heating Type | Forced Air |
| Stories Total | 3 |
| Size Interior | 2,000 - 2,500 Ft2 |
| Type | Row / Townhouse |
| Utility Water | Municipal Water |
Parking
| Garage |
Land
| Acreage | No |
| Land Amenities | Park, Public Transit, Schools |
| Sewer | Sanitary Sewer |
| Size Total Text | Under 1/2 Acre |
Rooms
| Level | Type | Length | Width | Dimensions |
|---|---|---|---|---|
| Second Level | Kitchen | 5.88 m | 2.92 m | 5.88 m x 2.92 m |
| Second Level | Eating Area | 3.56 m | 2.75 m | 3.56 m x 2.75 m |
| Second Level | Family Room | 5.56 m | 4.24 m | 5.56 m x 4.24 m |
| Second Level | Dining Room | 5.56 m | 3.48 m | 5.56 m x 3.48 m |
| Third Level | Primary Bedroom | 5.16 m | 3.66 m | 5.16 m x 3.66 m |
| Third Level | Bedroom 2 | 3.93 m | 2.51 m | 3.93 m x 2.51 m |
| Third Level | Bedroom 3 | 2.9 m | 2.84 m | 2.9 m x 2.84 m |
| Third Level | Laundry Room | 1.92 m | 1.62 m | 1.92 m x 1.62 m |
| Main Level | Den | 3.96 m | 2.51 m | 3.96 m x 2.51 m |
Utilities
| Cable | Available |
| Electricity | Installed |
| Sewer | Installed |
https://www.realtor.ca/real-estate/29061824/288-carnwith-drive-e-whitby-brooklin-brooklin
Contact Us
Contact us for more information
Tatanya Martine Tierney
Salesperson
www.tanyatierney.ca/
www.facebook.com/tanyatierneycountry?ref=tn_tnmn
twitter.com/TanyaTierney
49 Baldwin Street
Brooklin, Ontario L1M 1A2
(905) 706-3131
(905) 655-9596
www.tanyatierney.ca
www.facebook.com/tanyatierneycountry
twitter.com/@TanyaTierney
Christine Plummer
Salesperson
49 Baldwin Street
Brooklin, Ontario L1M 1A2
(905) 706-3131
(905) 655-9596
www.tanyatierney.ca
www.facebook.com/tanyatierneycountry
twitter.com/@TanyaTierney

