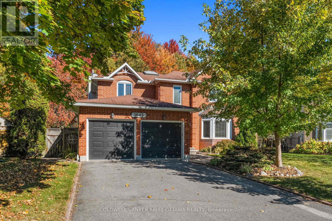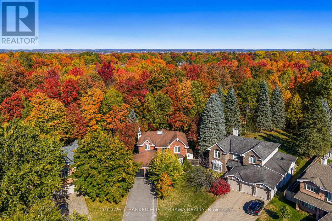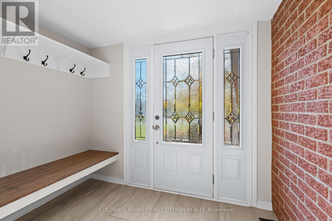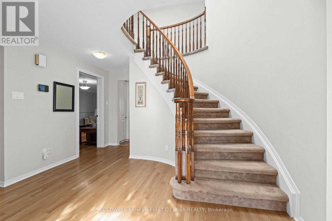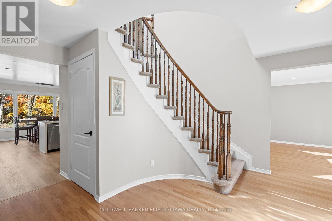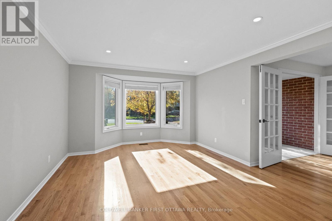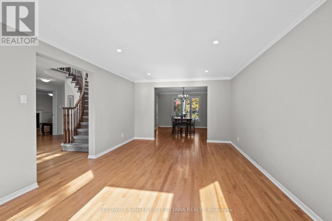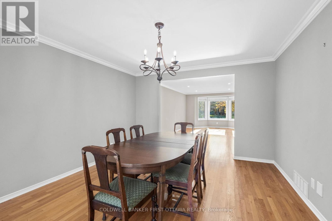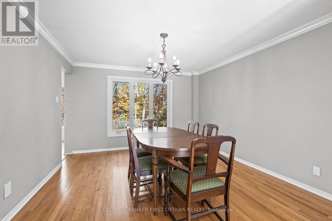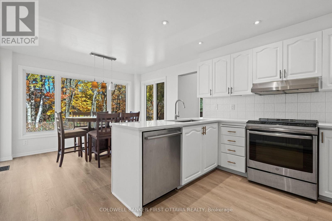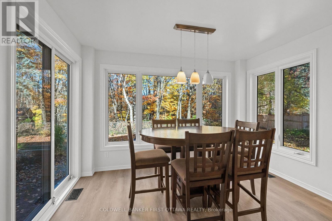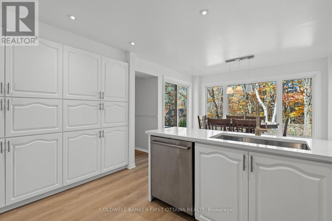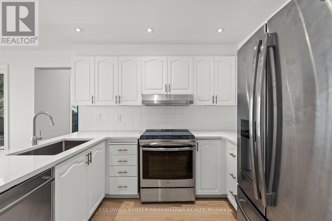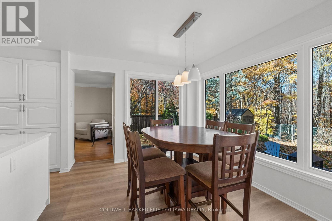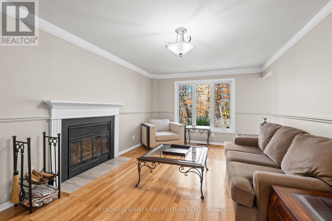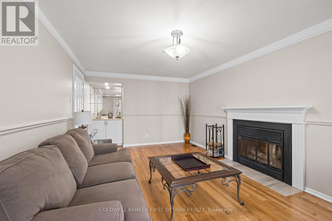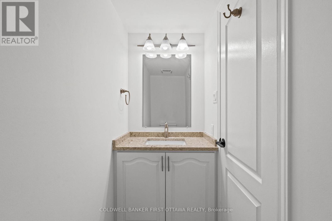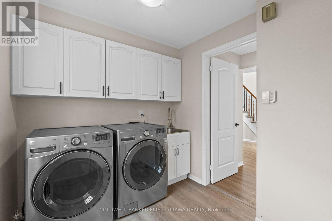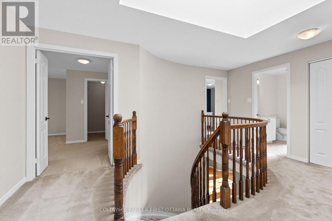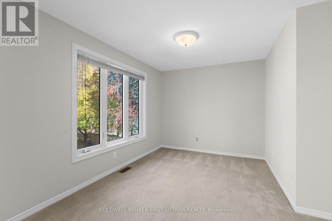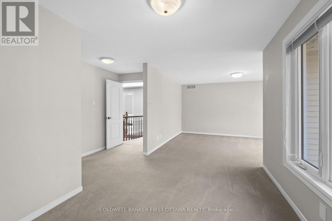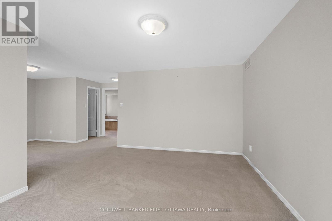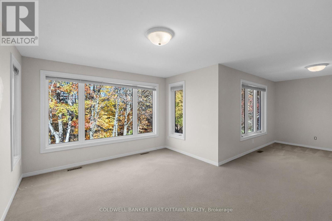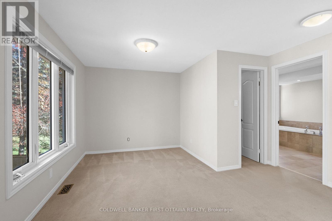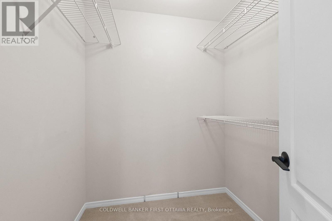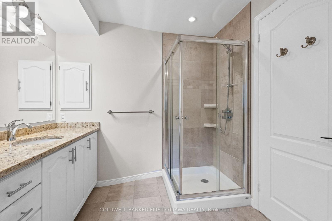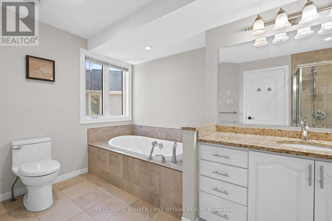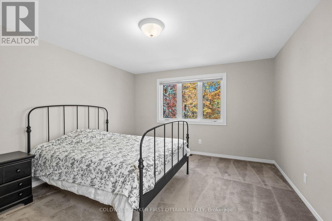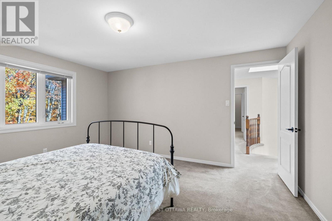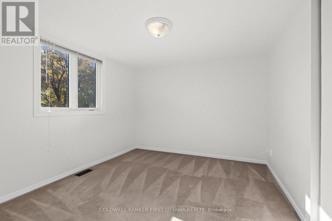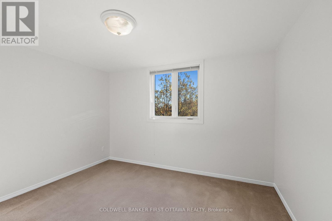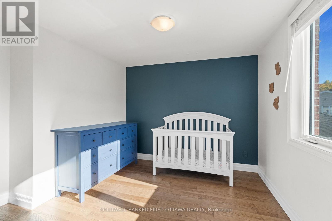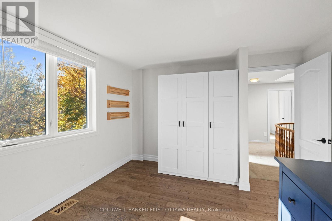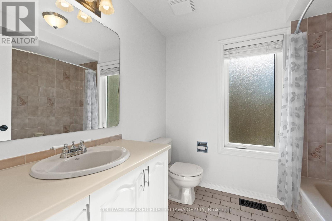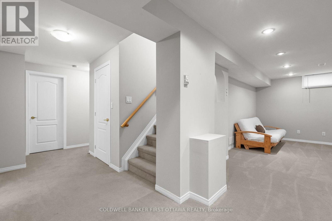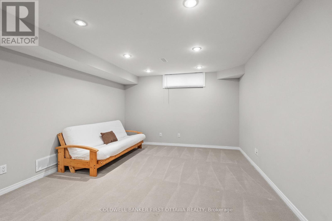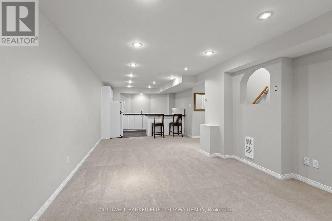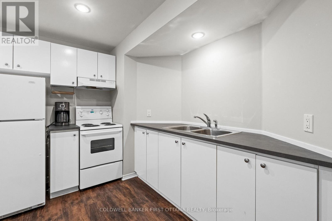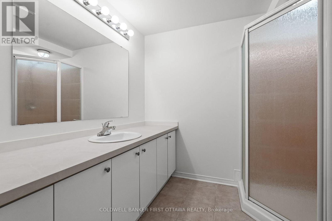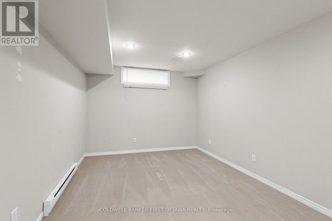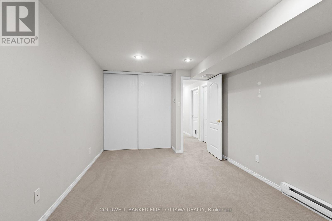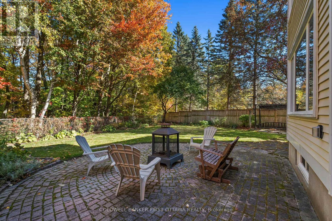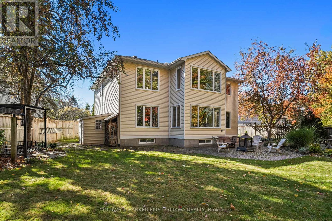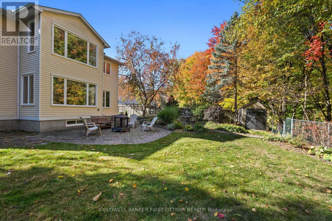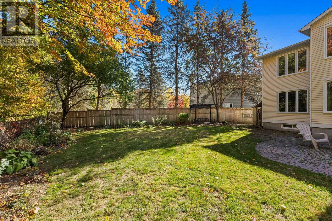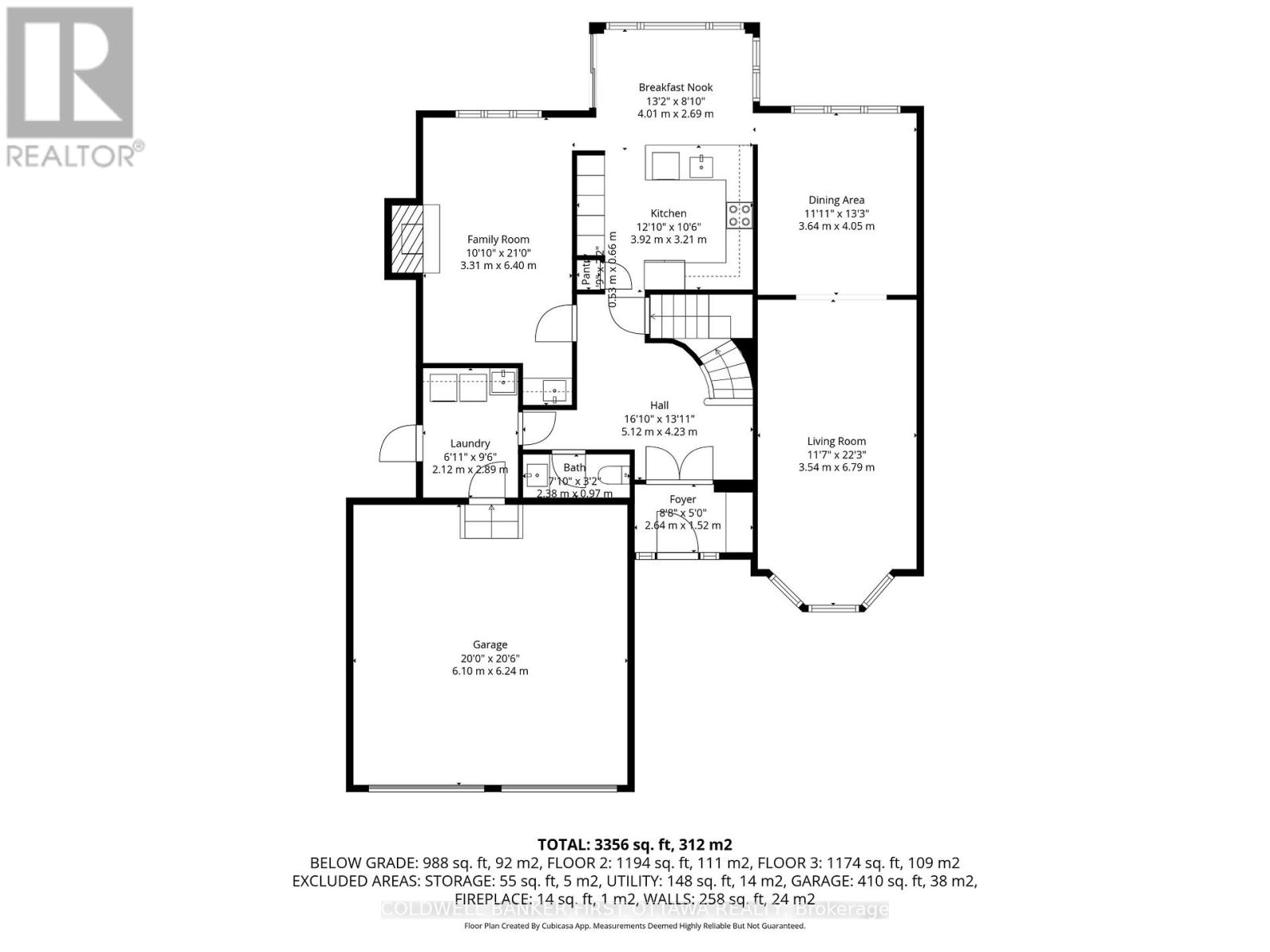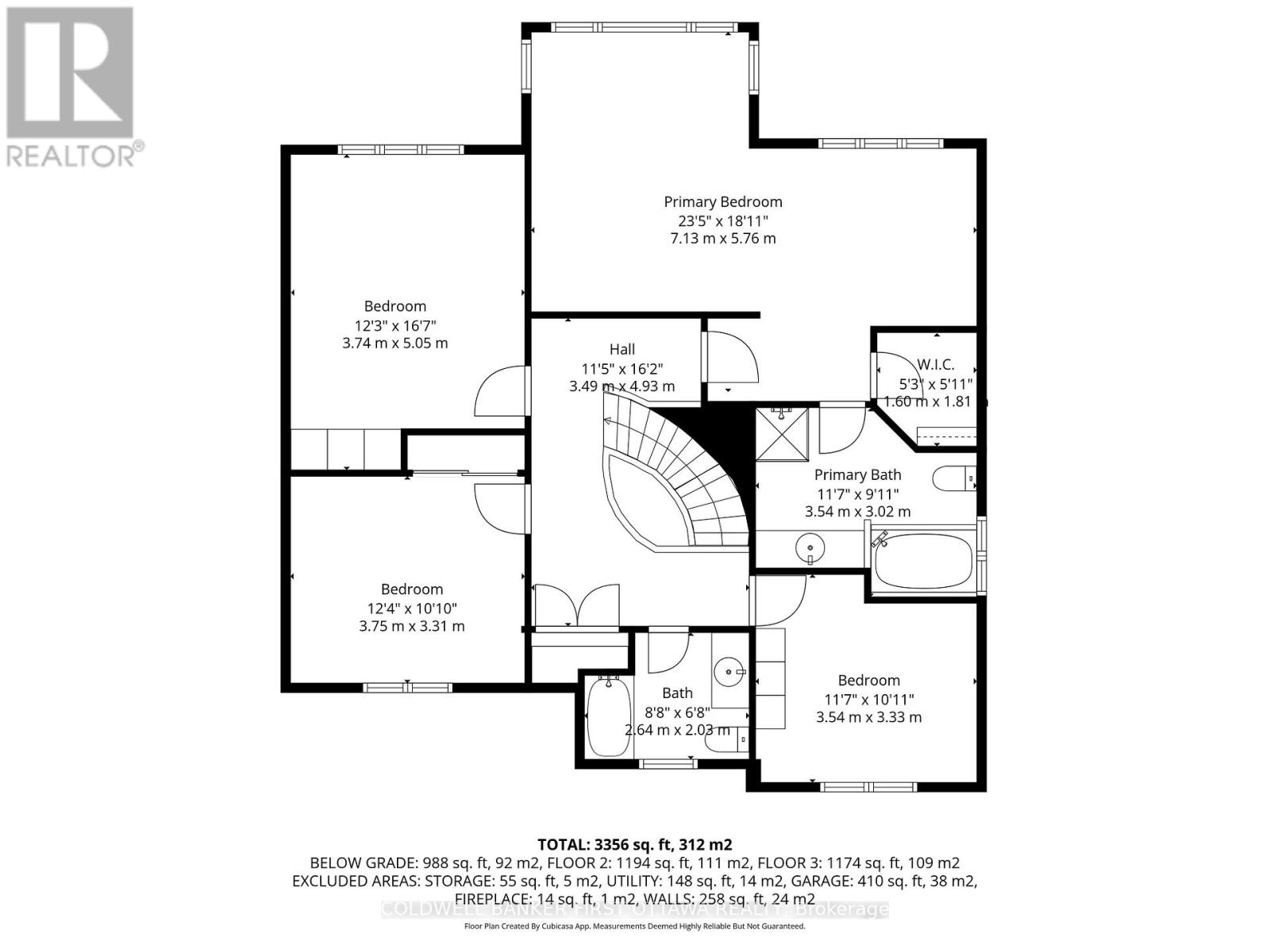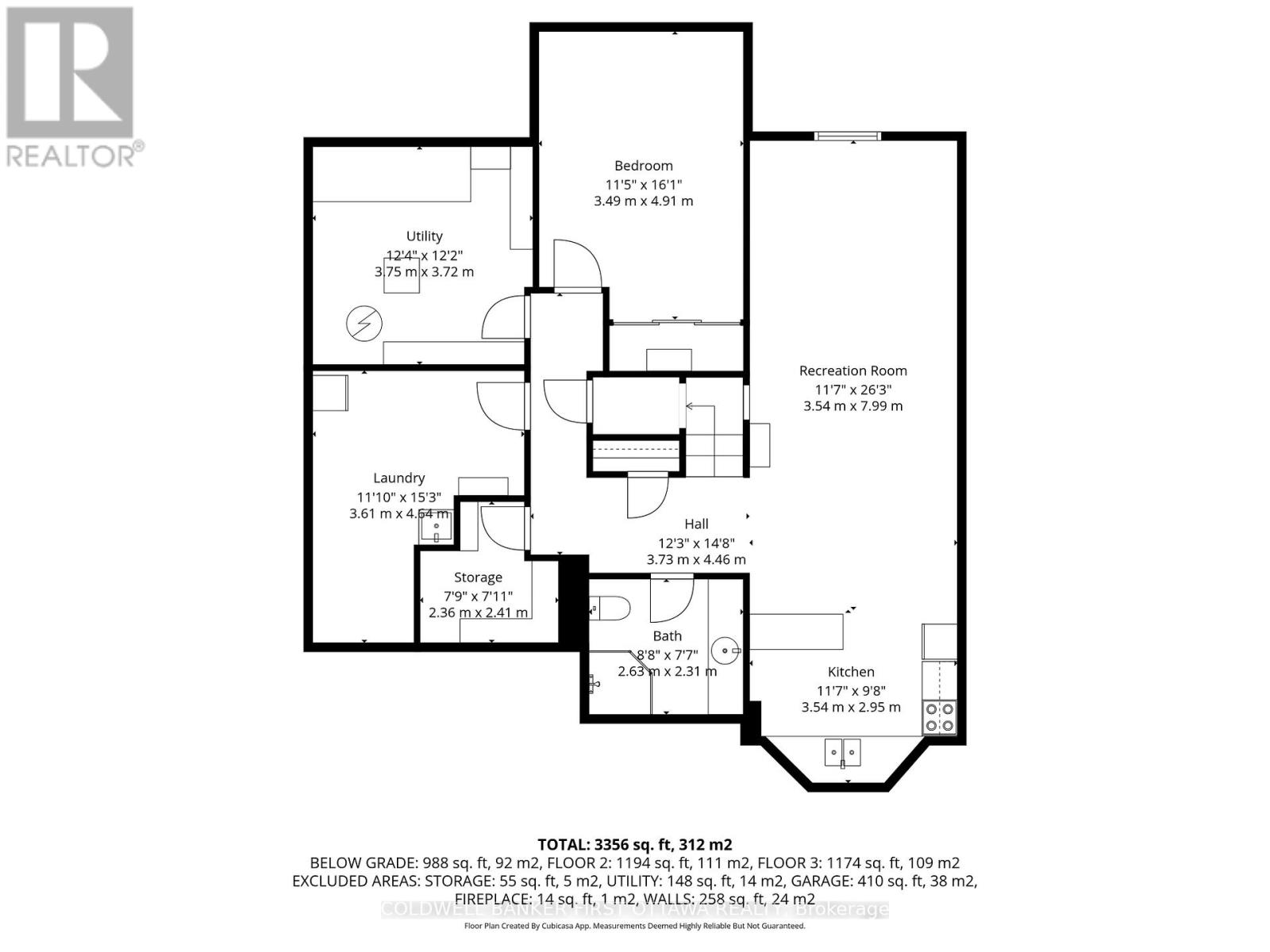1645 Des Ravins Place Ottawa, Ontario K1C 6H3
$4,250 Monthly
Situated on a large pie-shaped lot with ravine views, 1645 Des Ravins sits among a canopy of trees on one of Chapel Hill's most sought after streets. This spacious 4-bedroom, 3.5-bath home offers everything you're looking for both inside and out. The main level offers a living room plus an additional family room, dining room and eat-in kitchen looking out to the private fenced yard. You'll also find a convenient 2pc bath next to the laundry room with inside access to the double garage. Upstairs, the primary suite offers a true retreat experience - a spacious bedroom and separate sitting area, both overlooking the forest, a walk-in closet and a renovated ensuite featuring a soaker tub, separate glass shower, granite counters. You'll also find three great sized additional bedrooms and a full bath. The fully finished basement adds incredible versatility, with a small kitchen area, den/office, full bathroom, and tons of storage PLUS a workshop area. Located close to top-rated schools, parks, shopping, and easy transit access, this home perfectly combines space, setting, and convenience. (id:50886)
Property Details
| MLS® Number | X12505710 |
| Property Type | Single Family |
| Community Name | 2008 - Chapel Hill |
| Amenities Near By | Park, Public Transit |
| Equipment Type | Water Heater |
| Features | Wooded Area, Ravine, Backs On Greenbelt, In Suite Laundry |
| Parking Space Total | 6 |
| Rental Equipment Type | Water Heater |
| Structure | Patio(s) |
Building
| Bathroom Total | 4 |
| Bedrooms Above Ground | 4 |
| Bedrooms Total | 4 |
| Amenities | Fireplace(s) |
| Appliances | Garage Door Opener Remote(s), Dishwasher, Dryer, Hood Fan, Stove, Washer, Window Coverings, Refrigerator |
| Basement Development | Finished |
| Basement Type | Full (finished) |
| Construction Style Attachment | Detached |
| Cooling Type | Central Air Conditioning |
| Exterior Finish | Brick |
| Fire Protection | Smoke Detectors |
| Fireplace Present | Yes |
| Fireplace Total | 1 |
| Foundation Type | Concrete |
| Half Bath Total | 1 |
| Heating Fuel | Natural Gas |
| Heating Type | Forced Air |
| Stories Total | 2 |
| Size Interior | 2,000 - 2,500 Ft2 |
| Type | House |
| Utility Water | Municipal Water |
Parking
| Attached Garage | |
| Garage | |
| Inside Entry |
Land
| Acreage | No |
| Fence Type | Fenced Yard |
| Land Amenities | Park, Public Transit |
| Sewer | Sanitary Sewer |
| Size Depth | 117 Ft |
| Size Frontage | 49 Ft ,2 In |
| Size Irregular | 49.2 X 117 Ft |
| Size Total Text | 49.2 X 117 Ft |
Rooms
| Level | Type | Length | Width | Dimensions |
|---|---|---|---|---|
| Second Level | Primary Bedroom | 7.13 m | 5.76 m | 7.13 m x 5.76 m |
| Second Level | Bathroom | 3.54 m | 3.02 m | 3.54 m x 3.02 m |
| Second Level | Bedroom | 3.54 m | 3.33 m | 3.54 m x 3.33 m |
| Second Level | Bedroom | 3.75 m | 3.31 m | 3.75 m x 3.31 m |
| Second Level | Bathroom | 2.64 m | 2.03 m | 2.64 m x 2.03 m |
| Second Level | Bedroom | 3.74 m | 5.05 m | 3.74 m x 5.05 m |
| Basement | Office | 3.49 m | 4.91 m | 3.49 m x 4.91 m |
| Basement | Recreational, Games Room | 3.54 m | 7.99 m | 3.54 m x 7.99 m |
| Basement | Kitchen | 3.54 m | 2.95 m | 3.54 m x 2.95 m |
| Basement | Bathroom | 2.63 m | 2.31 m | 2.63 m x 2.31 m |
| Basement | Workshop | 3.61 m | 4.64 m | 3.61 m x 4.64 m |
| Basement | Utility Room | 3.75 m | 3.72 m | 3.75 m x 3.72 m |
| Main Level | Family Room | 3.31 m | 6.4 m | 3.31 m x 6.4 m |
| Main Level | Kitchen | 3.92 m | 3.21 m | 3.92 m x 3.21 m |
| Main Level | Eating Area | 4.01 m | 2.69 m | 4.01 m x 2.69 m |
| Main Level | Living Room | 3.54 m | 6.79 m | 3.54 m x 6.79 m |
| Main Level | Dining Room | 3.64 m | 4.05 m | 3.64 m x 4.05 m |
| Main Level | Bathroom | 2.38 m | 0.97 m | 2.38 m x 0.97 m |
| Main Level | Laundry Room | 2.12 m | 2.89 m | 2.12 m x 2.89 m |
Utilities
| Cable | Installed |
| Electricity | Installed |
| Sewer | Installed |
https://www.realtor.ca/real-estate/29063422/1645-des-ravins-place-ottawa-2008-chapel-hill
Contact Us
Contact us for more information
Ryan Jones
Broker
www.ryanjones.ca/
www.facebook.com/RyanJonesColdwellBankerFirstOttawa/
twitter.com/rjrealty
www.linkedin.com/in/ryan-jones-22b3734a/
1749 Woodward Drive
Ottawa, Ontario K2C 0P9
(613) 728-2664
(613) 728-0548

