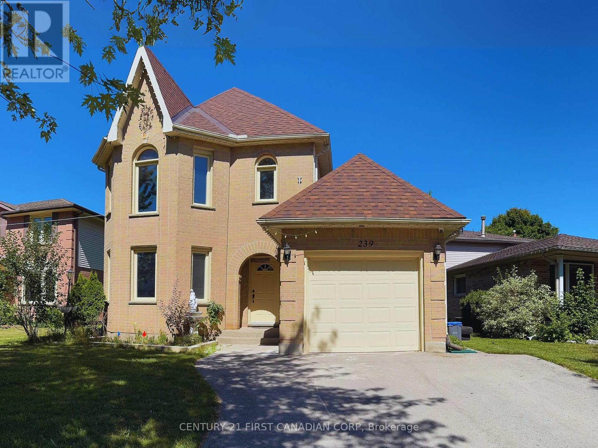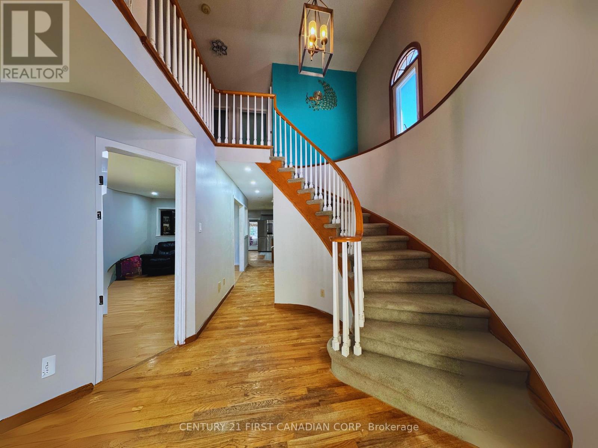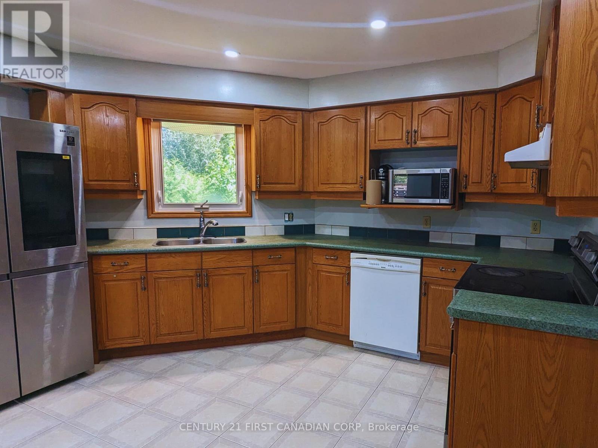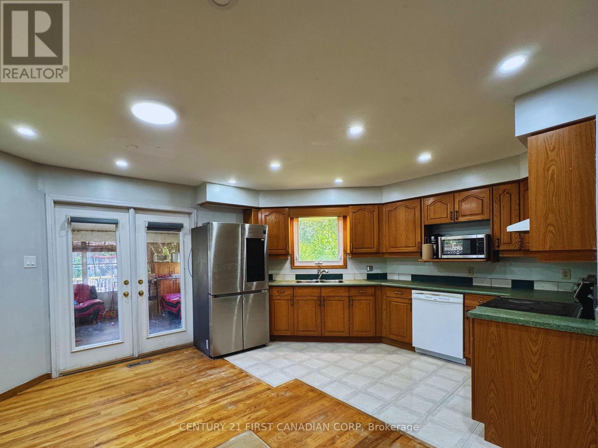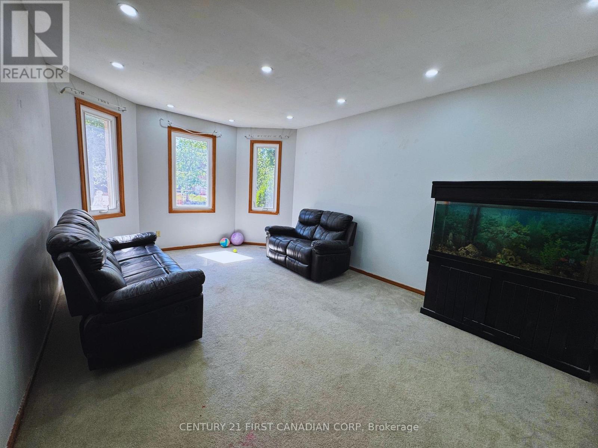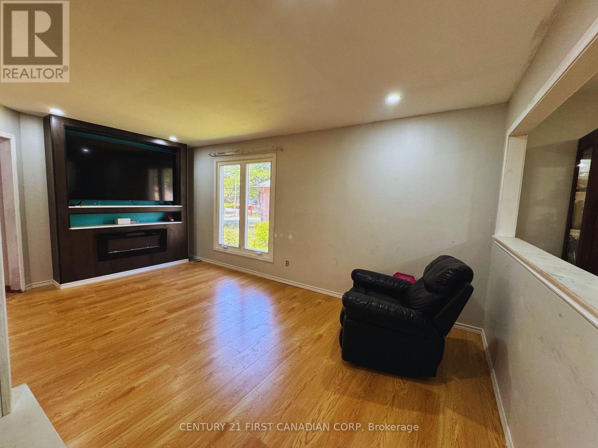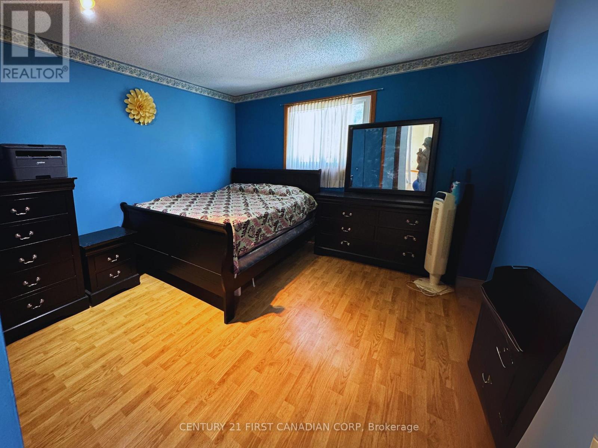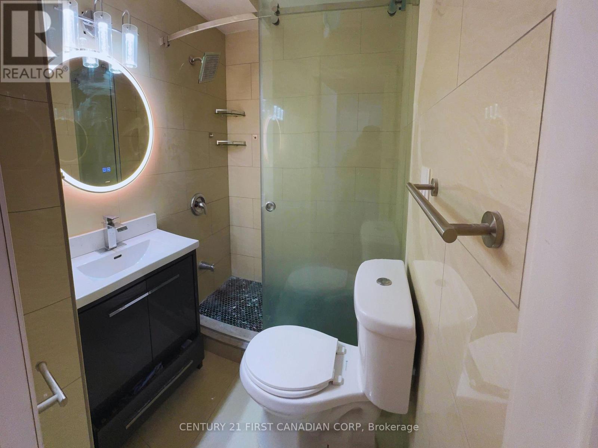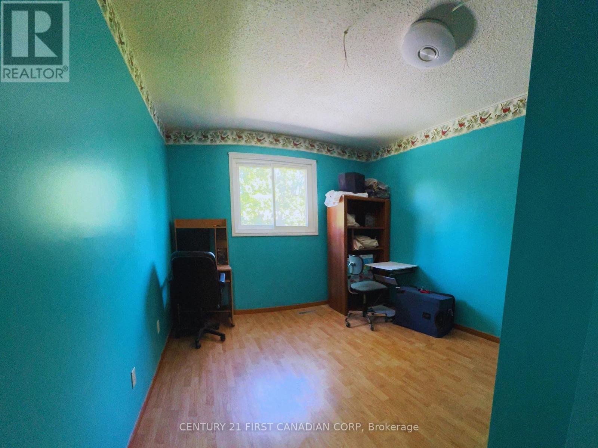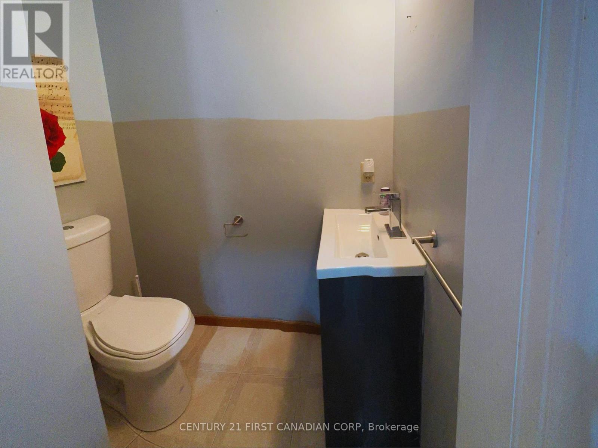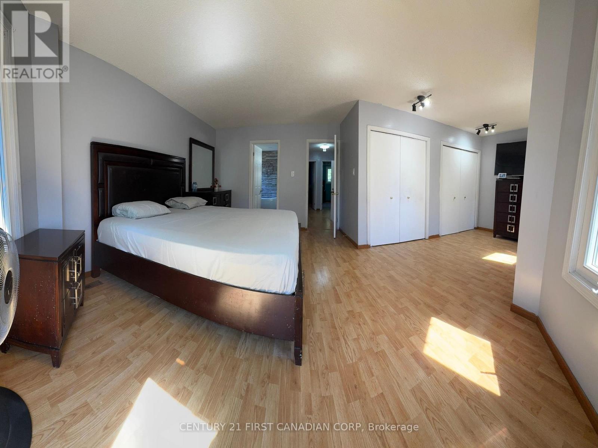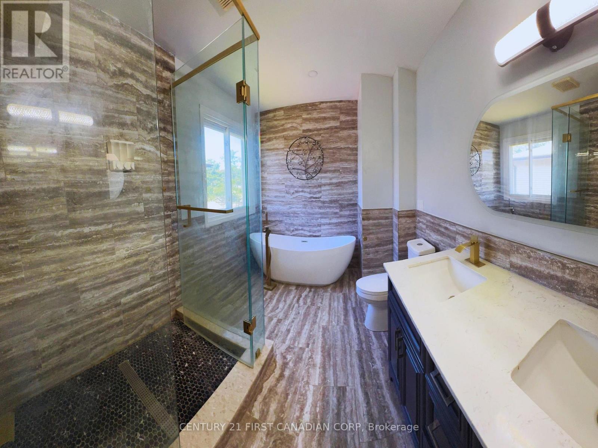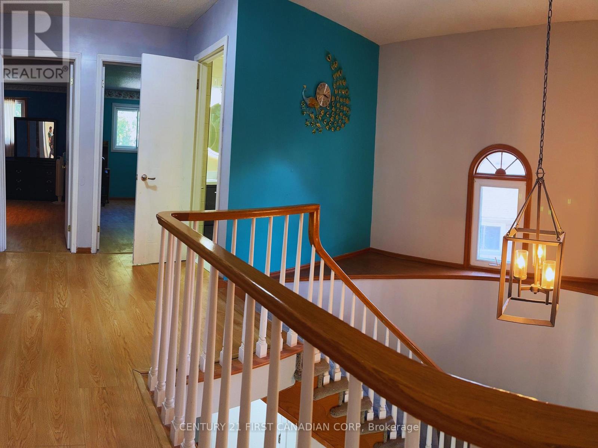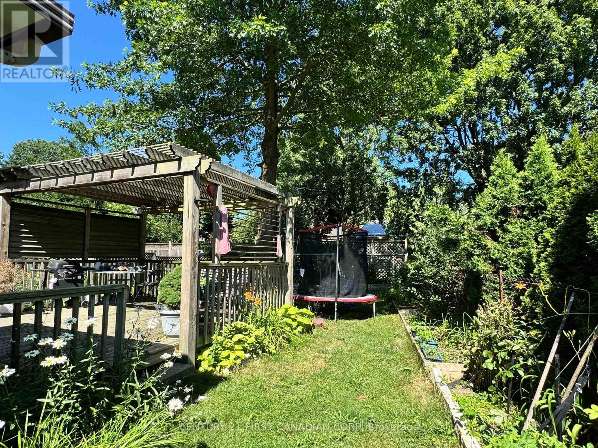239 Edmunds Place S London South, Ontario N5Z 4V9
$2,700 Monthly
For rent - a stunning 2-storey home located on a quiet cul-de-sac in Southeast London, offering quick access to Highway 401 and all major amenities. This beautifully designed residence features a grand front entrance with an elegant staircase leading to a bright formal living room filled with natural light. The main floor offers a spacious open-concept layout, including a large eat-in kitchen with ample cabinetry, generous counter space, and a comfortable family area ideal for everyday living. Original hardwood flooring enhances the warmth and charm throughout the main level. From the kitchen, step into a bright sunroom that opens onto a deck with a pergola-perfect for outdoor entertaining or relaxing. The main floor also includes a convenient powder room and a walk-in pantry. Upstairs, the primary bedroom boasts a 4-piece ensuite with double vanity, while two additional well-sized bedrooms and a 3-piece main bath complete the upper level. This home is perfect for families or professionals seeking space, comfort, and convenience in a desirable location. (id:50886)
Property Details
| MLS® Number | X12505888 |
| Property Type | Single Family |
| Community Name | South T |
| Parking Space Total | 5 |
Building
| Bathroom Total | 3 |
| Bedrooms Above Ground | 3 |
| Bedrooms Total | 3 |
| Appliances | Dryer, Oven, Stove, Washer, Refrigerator |
| Basement Development | Unfinished |
| Basement Type | N/a (unfinished) |
| Construction Style Attachment | Detached |
| Cooling Type | Central Air Conditioning |
| Exterior Finish | Brick |
| Foundation Type | Concrete |
| Half Bath Total | 1 |
| Heating Fuel | Natural Gas |
| Heating Type | Forced Air |
| Stories Total | 2 |
| Size Interior | 2,000 - 2,500 Ft2 |
| Type | House |
| Utility Water | Municipal Water |
Parking
| Attached Garage | |
| Garage |
Land
| Acreage | No |
| Sewer | Sanitary Sewer |
| Size Depth | 140 Ft |
| Size Frontage | 51 Ft ,8 In |
| Size Irregular | 51.7 X 140 Ft |
| Size Total Text | 51.7 X 140 Ft |
Rooms
| Level | Type | Length | Width | Dimensions |
|---|---|---|---|---|
| Second Level | Bedroom | 21 m | 17.39 m | 21 m x 17.39 m |
| Second Level | Bedroom 2 | 14 m | 10.5 m | 14 m x 10.5 m |
| Second Level | Bedroom 3 | 13.29 m | 10.17 m | 13.29 m x 10.17 m |
| Main Level | Living Room | 16.7 m | 12 m | 16.7 m x 12 m |
| Main Level | Media | 11 m | 18 m | 11 m x 18 m |
| Main Level | Dining Room | 14.27 m | 21 m | 14.27 m x 21 m |
| Main Level | Pantry | 4.59 m | 4.59 m | 4.59 m x 4.59 m |
| Main Level | Sunroom | 11.81 m | 10.5 m | 11.81 m x 10.5 m |
Utilities
| Cable | Installed |
| Electricity | Installed |
| Sewer | Installed |
https://www.realtor.ca/real-estate/29063702/239-edmunds-place-s-london-south-south-t-south-t
Contact Us
Contact us for more information
Maran Thirukaran
Salesperson
(519) 933-8965
realtormaran.com/
www.facebook.com/profile.php?id=61557458194306
www.linkedin.com/in/tthiru/
(519) 673-3390

