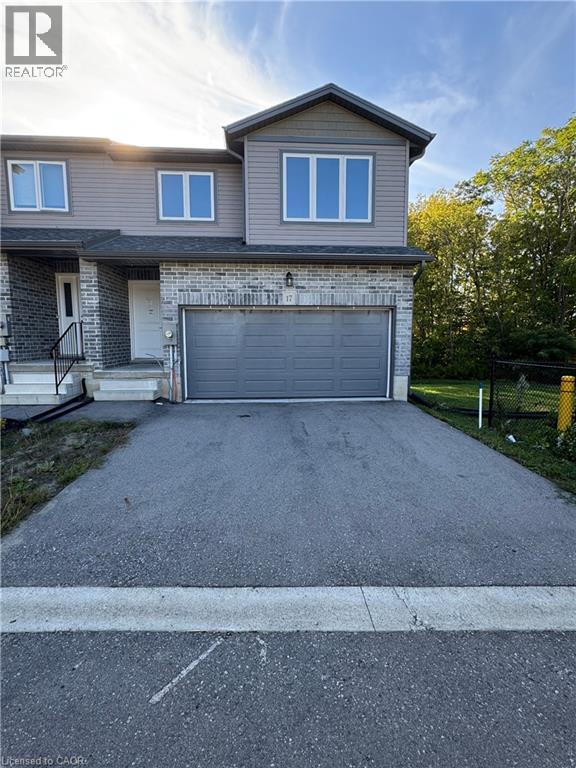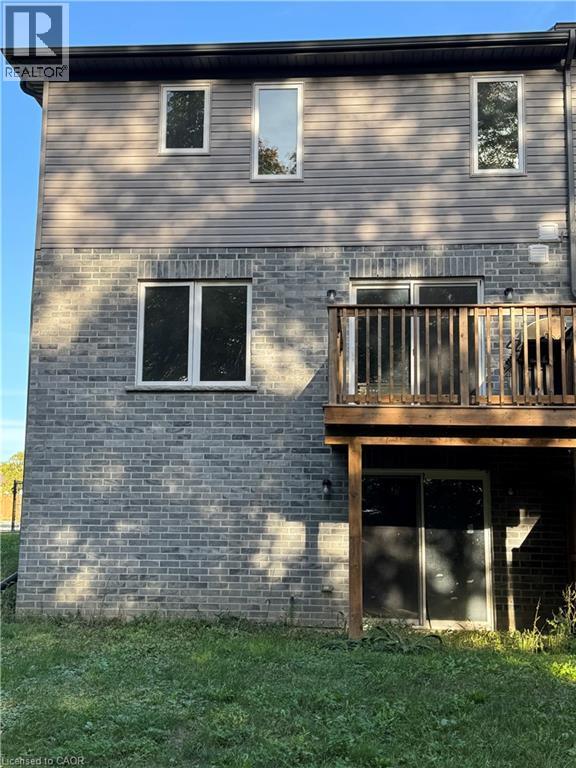61 Vienna Road Unit# 17 Tillsonburg, Ontario N4G 3C6
$477,000Maintenance,
$139.44 Monthly
Maintenance,
$139.44 Monthlymeets nature in this stylish 2021-built common-element townhouse. Backing onto greenspace with a private lookout patio off the kitchen, you’re just steps from scenic trails and the nearby conservation area. Inside, the open-concept main floor is perfect for entertaining, featuring a spacious kitchen with stainless steel appliances, a large island, and an inviting dining area. Upstairs offers three well-sized bedrooms, including a bright and spacious primary retreat. The attached double-car garage adds convenience and plenty of storage. A beautiful blend of modern design, functionality, and a touch of nature ready to welcome you home. (id:50886)
Property Details
| MLS® Number | 40785443 |
| Property Type | Single Family |
| Amenities Near By | Golf Nearby, Hospital, Park, Schools, Shopping |
| Features | Cul-de-sac, Conservation/green Belt, Balcony, Paved Driveway |
| Parking Space Total | 4 |
Building
| Bathroom Total | 3 |
| Bedrooms Above Ground | 3 |
| Bedrooms Total | 3 |
| Architectural Style | 2 Level |
| Basement Development | Unfinished |
| Basement Type | Full (unfinished) |
| Constructed Date | 2021 |
| Construction Style Attachment | Attached |
| Cooling Type | Central Air Conditioning |
| Exterior Finish | Brick, Vinyl Siding |
| Foundation Type | Poured Concrete |
| Half Bath Total | 1 |
| Heating Fuel | Natural Gas |
| Heating Type | Forced Air |
| Stories Total | 2 |
| Size Interior | 1,565 Ft2 |
| Type | Row / Townhouse |
| Utility Water | Municipal Water |
Parking
| Attached Garage |
Land
| Access Type | Road Access, Highway Nearby |
| Acreage | No |
| Land Amenities | Golf Nearby, Hospital, Park, Schools, Shopping |
| Sewer | Municipal Sewage System |
| Size Frontage | 25 Ft |
| Size Total Text | Under 1/2 Acre |
| Zoning Description | R2 |
Rooms
| Level | Type | Length | Width | Dimensions |
|---|---|---|---|---|
| Second Level | 4pc Bathroom | Measurements not available | ||
| Second Level | 3pc Bathroom | Measurements not available | ||
| Second Level | Primary Bedroom | 15'4'' x 14'8'' | ||
| Second Level | Bedroom | 12'6'' x 11'4'' | ||
| Second Level | Bedroom | 14'0'' x 11'2'' | ||
| Main Level | Great Room | 15'0'' x 14'0'' | ||
| Main Level | Kitchen | 15'0'' x 7'10'' | ||
| Main Level | 2pc Bathroom | Measurements not available |
Utilities
| Electricity | Available |
| Natural Gas | Available |
https://www.realtor.ca/real-estate/29063833/61-vienna-road-unit-17-tillsonburg
Contact Us
Contact us for more information
Rainer Neufeld
Broker
180 Weber Street South Unit A
Waterloo, Ontario N2J 2B2
(519) 888-7110
www.remaxsolidgold.biz/





