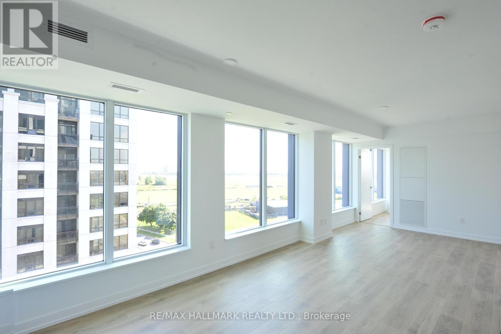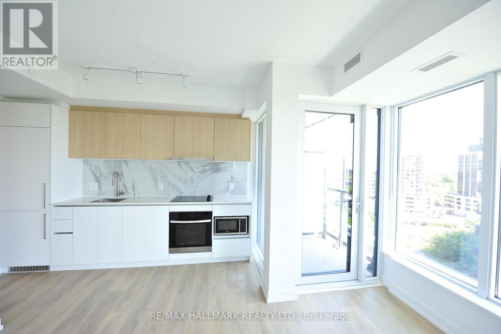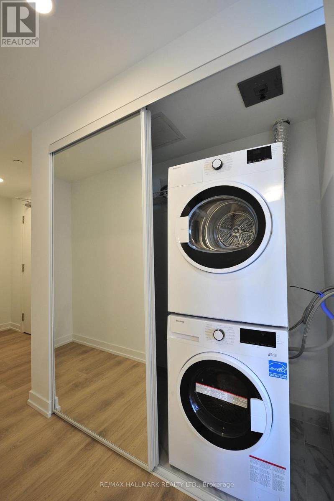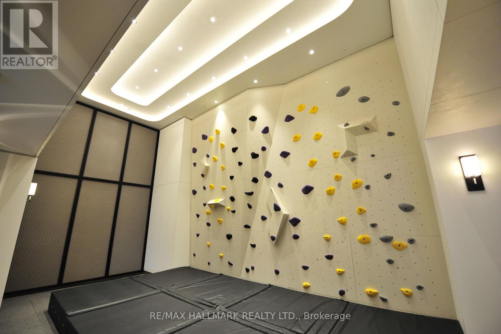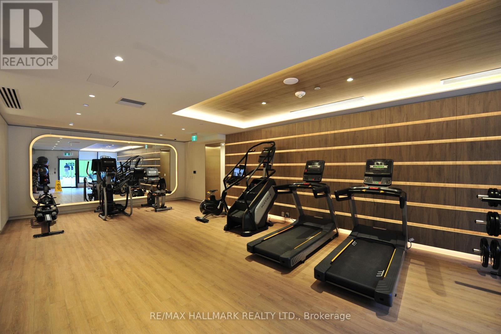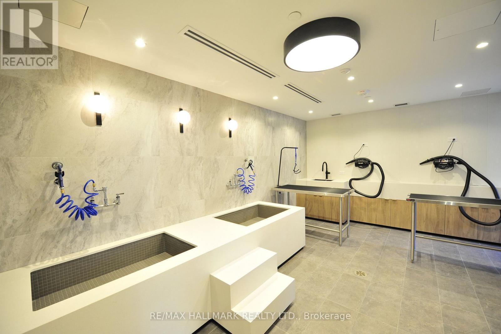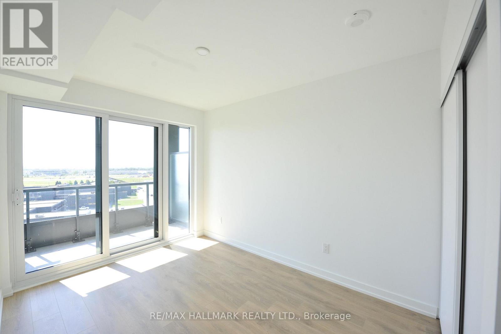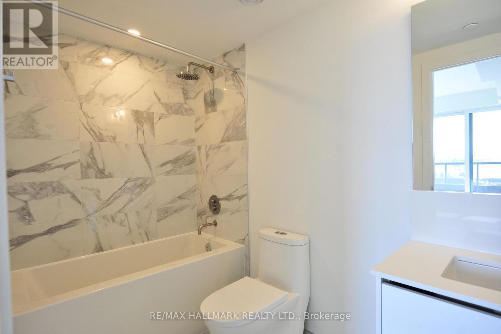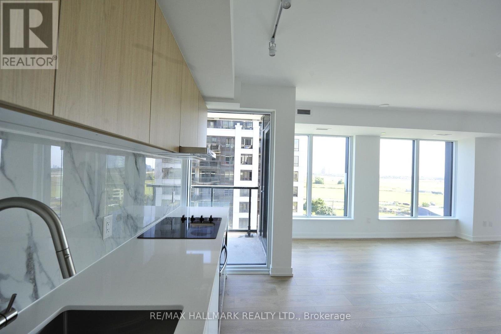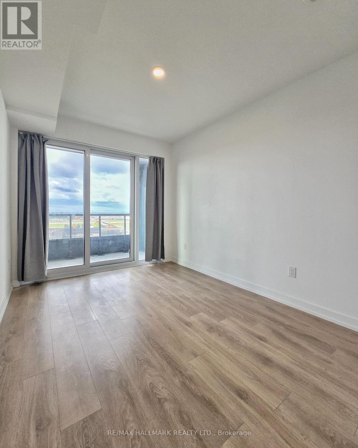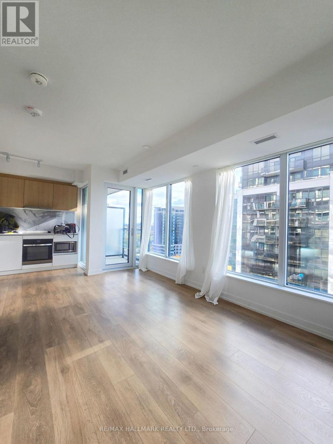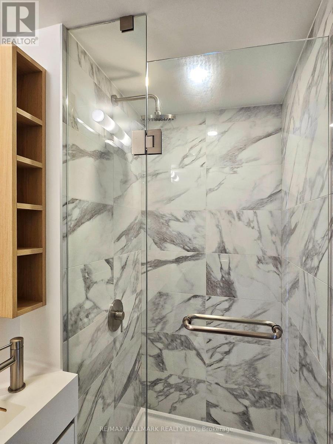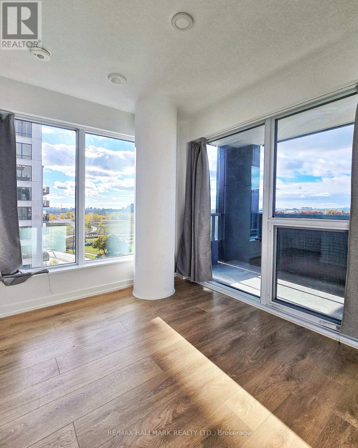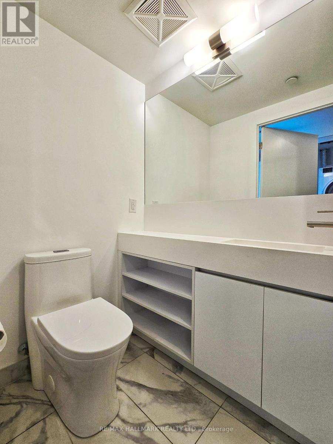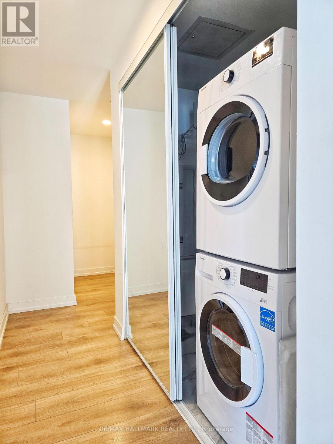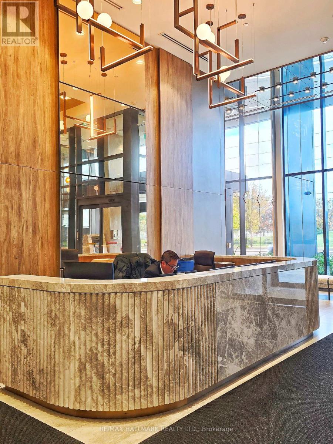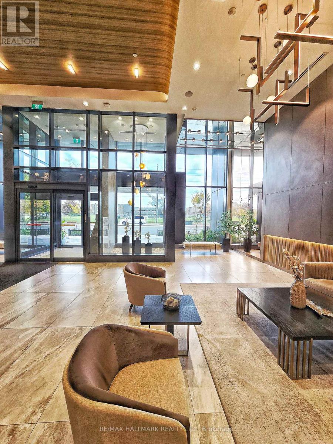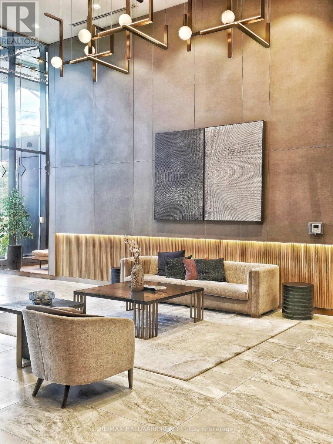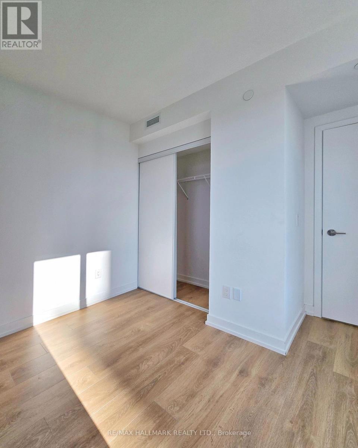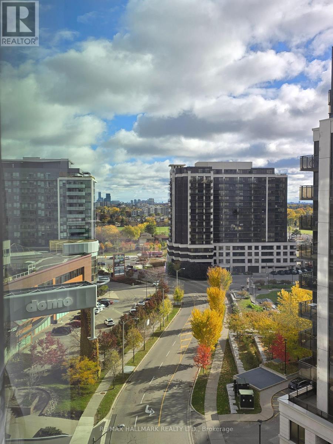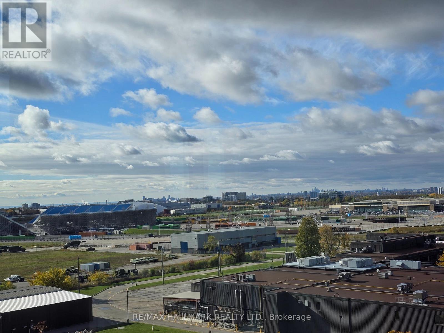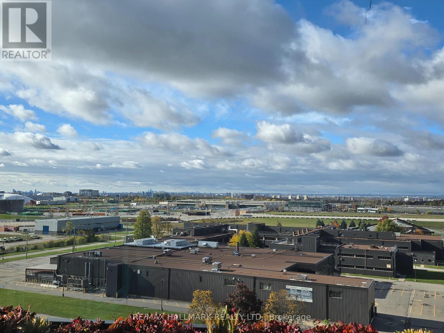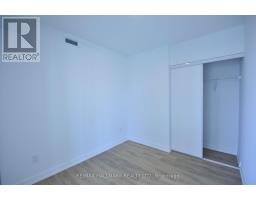1112 - 1100 Sheppard Avenue W Toronto, Ontario M3K 0E4
$3,150 Monthly
South-East corner 3br 2wr, many windows on two sides, open-concept living and dining area, modern kitchen, and two bedrooms are filled with natural light throughout the day. The third bedroom with sliding door and built-in closet offers versatility as a home office or guest room. A spacious balcony adds outdoor living space with beautiful views.The contemporary kitchen boasts quartz countertops, stainless steel appliances, and sleek cabinetry, complemented by laminate flooring throughout. The primary bedroom offers a private ensuite, balcony access, and excellent closet space. This unit includes one underground parking and an extra-large locker.Steps to Sheppard W Subway, GO Transit, TTC, and Downsview Park, ROGERS STADIUM. Only two subway stops to York University and approx. 20 minutes to downtown Toronto, with quick access to Hwy 401/Allen Rd. Building amenities include 24-hour concierge, state-of-the-art fitness centre, yoga studio, co-working and private meeting rooms, rooftop terrace with BBQs, party lounge, games room, children's playroom, rock climbing wall, pet spa, parcel storage, and guest suites. (id:50886)
Property Details
| MLS® Number | W12506058 |
| Property Type | Single Family |
| Community Name | York University Heights |
| Community Features | Pets Allowed With Restrictions |
| Features | Balcony, Carpet Free |
| Parking Space Total | 1 |
| View Type | City View |
Building
| Bathroom Total | 2 |
| Bedrooms Above Ground | 3 |
| Bedrooms Total | 3 |
| Amenities | Separate Electricity Meters, Storage - Locker |
| Appliances | Garage Door Opener Remote(s), Oven - Built-in, Range, Dishwasher, Dryer, Microwave, Oven, Hood Fan, Stove, Washer |
| Basement Type | None |
| Cooling Type | Central Air Conditioning, Ventilation System |
| Exterior Finish | Brick, Stucco |
| Flooring Type | Laminate, Hardwood |
| Heating Fuel | Natural Gas |
| Heating Type | Forced Air |
| Size Interior | 800 - 899 Ft2 |
| Type | Apartment |
Parking
| Underground | |
| Garage |
Land
| Acreage | No |
Rooms
| Level | Type | Length | Width | Dimensions |
|---|---|---|---|---|
| Flat | Primary Bedroom | 4.3 m | 2.47 m | 4.3 m x 2.47 m |
| Flat | Bedroom 2 | 3.08 m | 2.78 m | 3.08 m x 2.78 m |
| Flat | Bedroom 3 | 2.47 m | 2.78 m | 2.47 m x 2.78 m |
| Flat | Kitchen | 8.5 m | 2.77 m | 8.5 m x 2.77 m |
| Flat | Dining Room | 8.5 m | 2.77 m | 8.5 m x 2.77 m |
| Flat | Living Room | 8.5 m | 2.77 m | 8.5 m x 2.77 m |
Contact Us
Contact us for more information
Nancy Liu
Salesperson
nancyliuproperties.com/
685 Sheppard Ave E #401
Toronto, Ontario M2K 1B6
(416) 494-7653
(416) 494-0016

