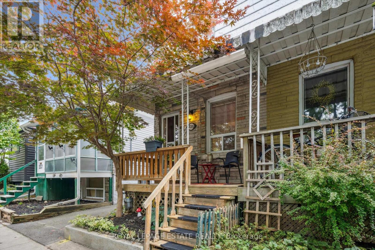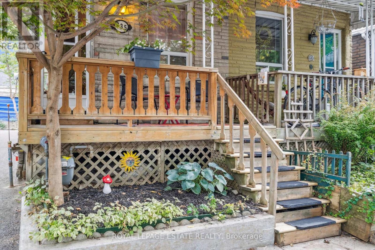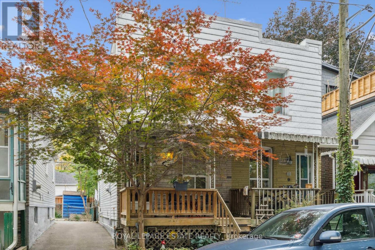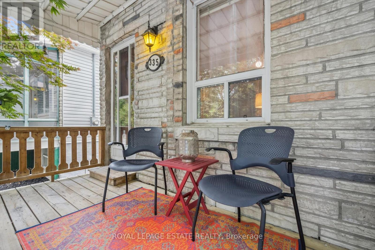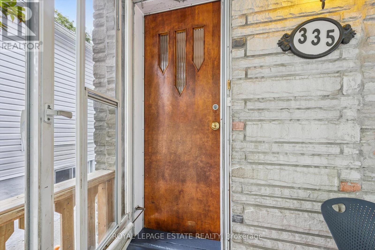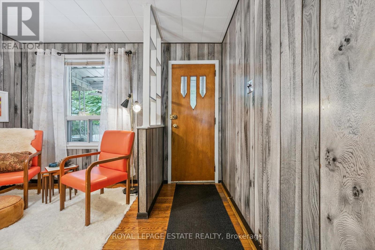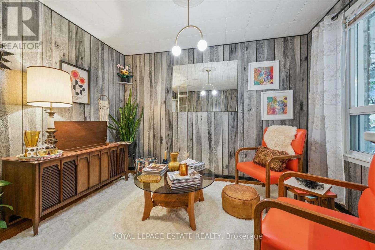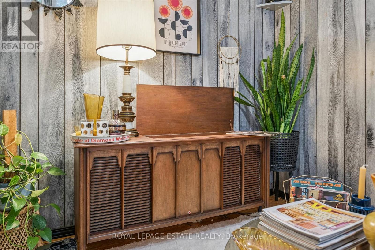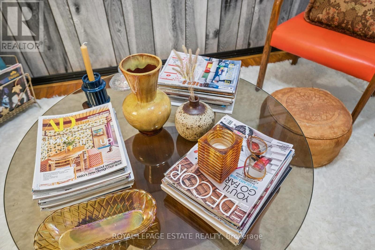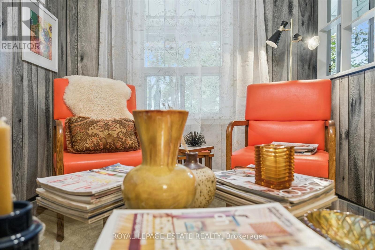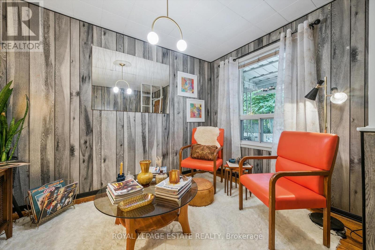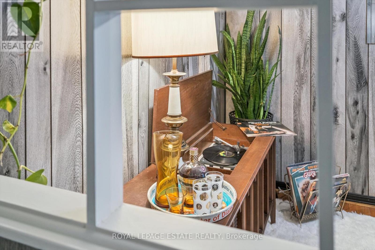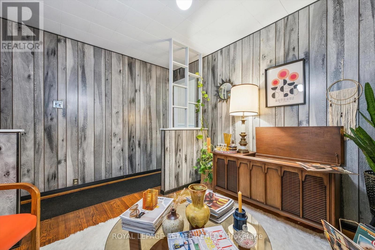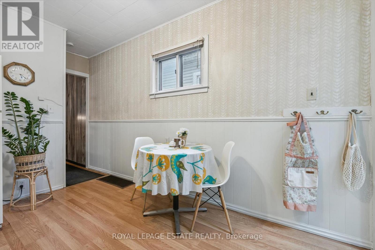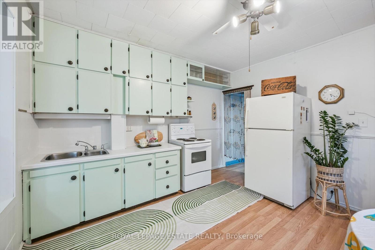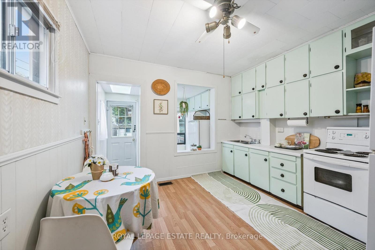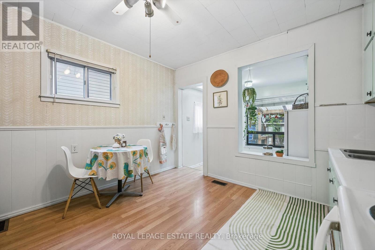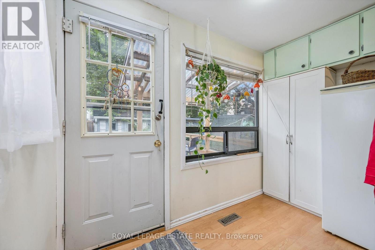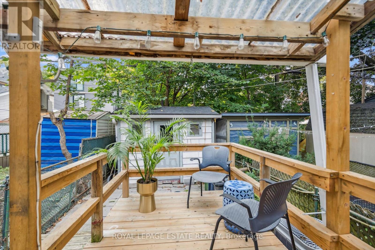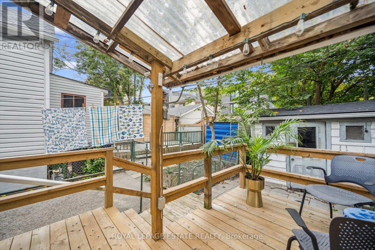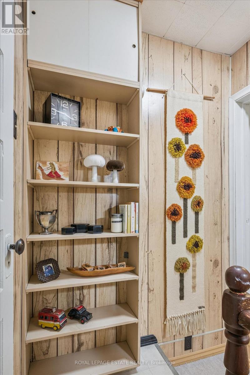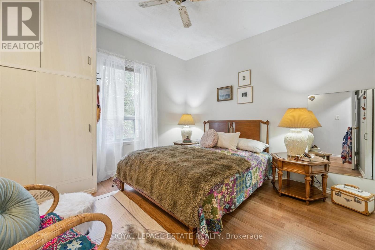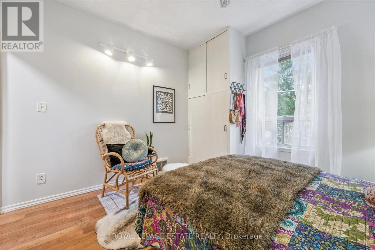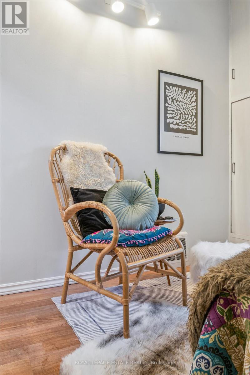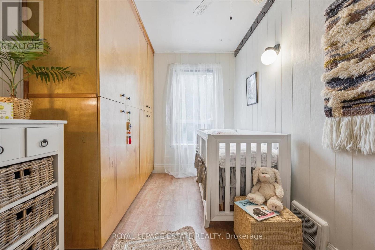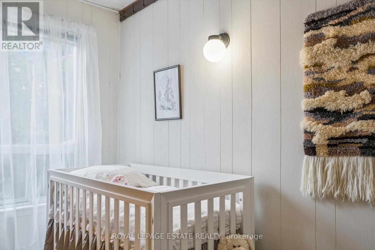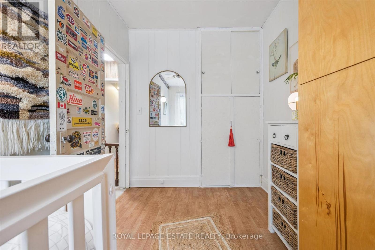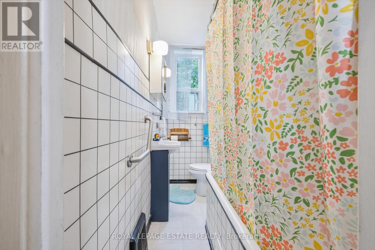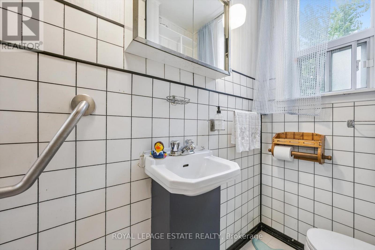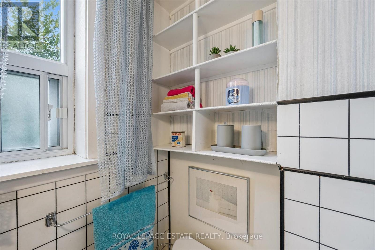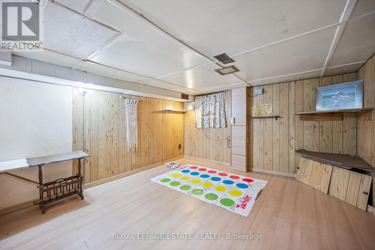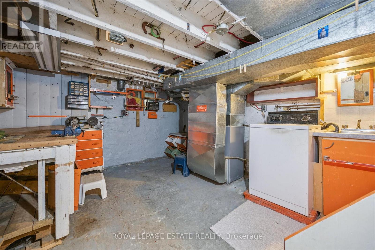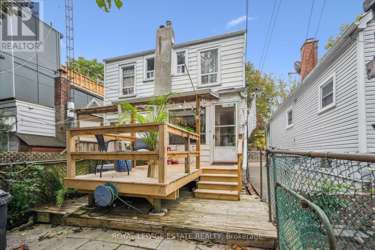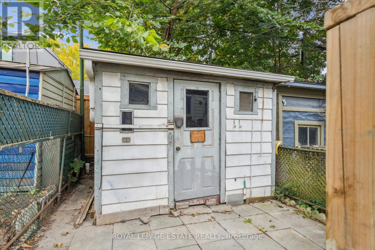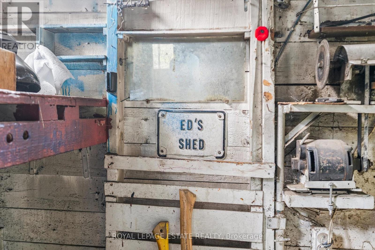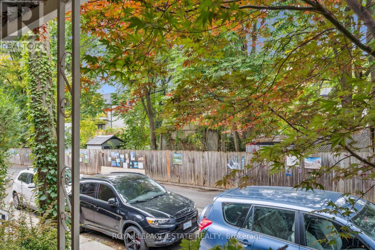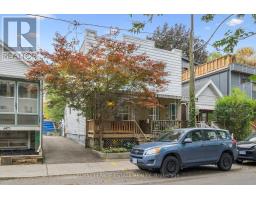335 Craven Road N Toronto, Ontario M4L 2Z5
$500,000
Cravin' Something Special to wet your home design appetite: 335 Craven Road is cute as a button and packed with charm! This 2-bed, 1-bath semi is ideal, with a retro, open-concept eat-in kitchen that practically begs for Sunday pancakes. The adjoining mudroom keeps life organized with loads of extra storage. Want more? There's a family room in the lower level, plus a laundry room plus a workroom to help you start creating your dream home. Out back, a private deck and fenced yard are waiting for lattes in the morning, cocktails at dusk, and long summer BBQ nights. Even the shed's got room for your dream-home tools. Wave hello from the front porch as neighbours pass by, or admire the artwork created by so many talented folks nearby.Too tired to cook? Lazy Daisy's Café is just a hop, skip, and jump away with a mouth-watering breakfast and brunch menu. Craving something heartier? Treat yourself to Lake Inez for an unforgettable dinner, or grab a charbroiled Double Jane at Harrys a neighbourhood classic you won't regret. And that's just the beginning, this pocket is full of local gems waiting to be discovered. And the street? Craven Road is one of Toronto's coolest secrets. Homes only on one side, a long fence on the other, plenty of history, friendly neighbours, and even an annual street party! Perfectly tucked between The Beaches and Leslieville, steps away from restaurants, transit, green spaces, and trails. A fantastic opportunity for first-time buyers or anyone craving character, potential, and an unbeatable location. A special find on beloved Craven Road! For those craving character, community, and the chance to create a home that truly reflects your style, this one's for you. (id:50886)
Open House
This property has open houses!
2:00 pm
Ends at:4:00 pm
2:00 pm
Ends at:4:00 pm
Property Details
| MLS® Number | E12506044 |
| Property Type | Single Family |
| Community Name | Greenwood-Coxwell |
| Equipment Type | Water Heater |
| Rental Equipment Type | Water Heater |
Building
| Bathroom Total | 1 |
| Bedrooms Above Ground | 2 |
| Bedrooms Total | 2 |
| Basement Development | Finished |
| Basement Type | N/a (finished) |
| Construction Style Attachment | Semi-detached |
| Cooling Type | Central Air Conditioning |
| Exterior Finish | Brick, Aluminum Siding |
| Flooring Type | Hardwood, Laminate, Concrete |
| Foundation Type | Brick, Block |
| Heating Fuel | Natural Gas |
| Heating Type | Forced Air |
| Stories Total | 2 |
| Size Interior | 0 - 699 Ft2 |
| Type | House |
| Utility Water | Municipal Water |
Parking
| No Garage |
Land
| Acreage | No |
| Sewer | Sanitary Sewer |
| Size Depth | 73 Ft |
| Size Frontage | 14 Ft |
| Size Irregular | 14 X 73 Ft |
| Size Total Text | 14 X 73 Ft |
Rooms
| Level | Type | Length | Width | Dimensions |
|---|---|---|---|---|
| Second Level | Primary Bedroom | 3.37 m | 3.5 m | 3.37 m x 3.5 m |
| Second Level | Bedroom 2 | 3.63 m | 2.18 m | 3.63 m x 2.18 m |
| Second Level | Bathroom | 2.73 m | 1.23 m | 2.73 m x 1.23 m |
| Basement | Family Room | 4.18 m | 3.28 m | 4.18 m x 3.28 m |
| Basement | Laundry Room | 3.68 m | 3.3 m | 3.68 m x 3.3 m |
| Basement | Workshop | 3.3 m | 3.68 m | 3.3 m x 3.68 m |
| Main Level | Living Room | 3.44 m | 3.49 m | 3.44 m x 3.49 m |
| Main Level | Dining Room | 4.53 m | 1.63 m | 4.53 m x 1.63 m |
| Main Level | Kitchen | 1.87 m | 3.65 m | 1.87 m x 3.65 m |
| Main Level | Mud Room | 1.51 m | 2.92 m | 1.51 m x 2.92 m |
Contact Us
Contact us for more information
Daniela D'arpino Kim
Salesperson
danidkim.royallepage.ca/
1052 Kingston Road
Toronto, Ontario M4E 1T4
(416) 690-2181
(416) 690-3587

