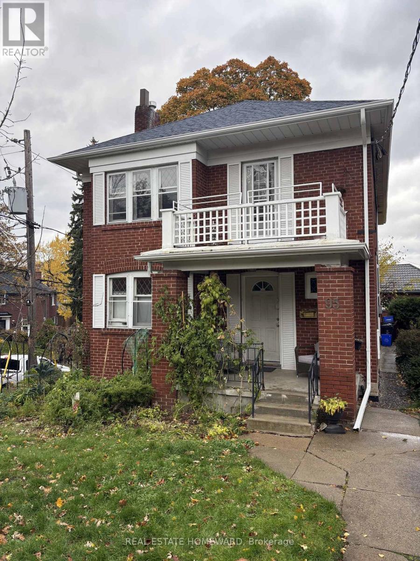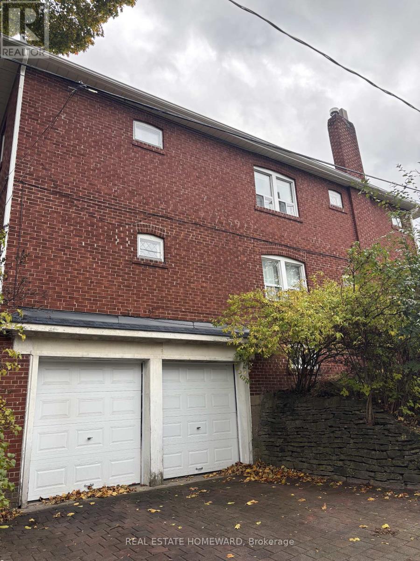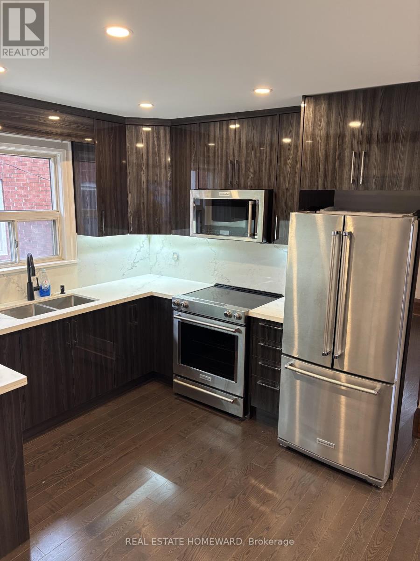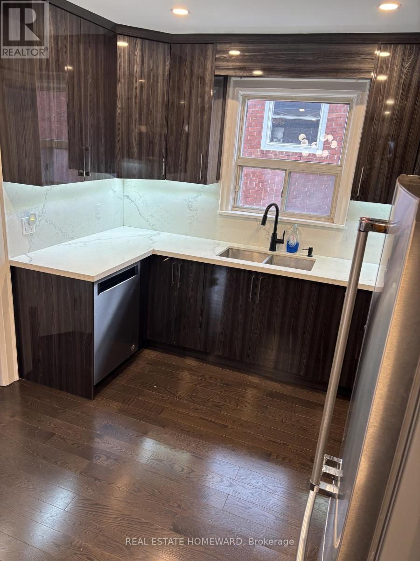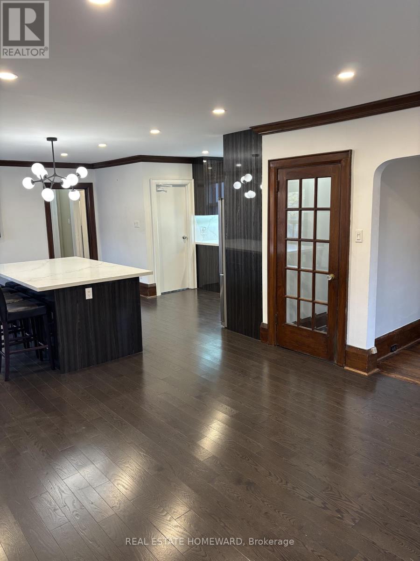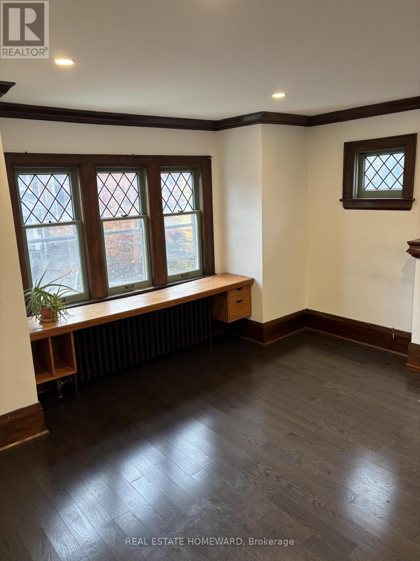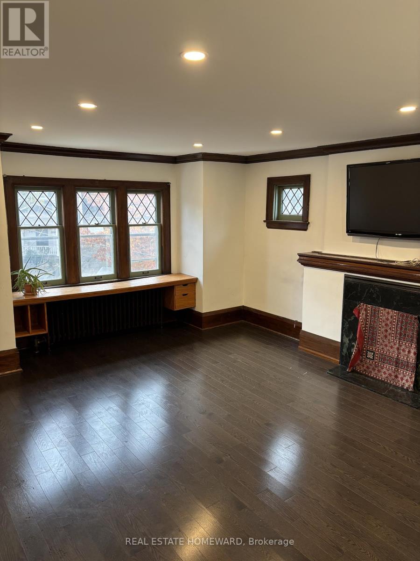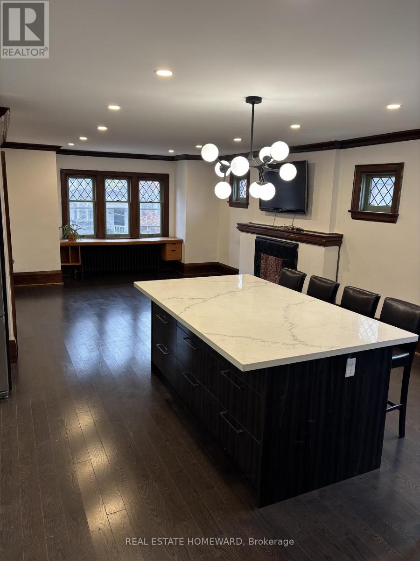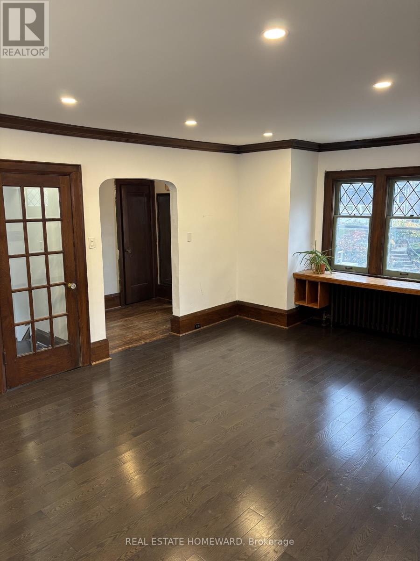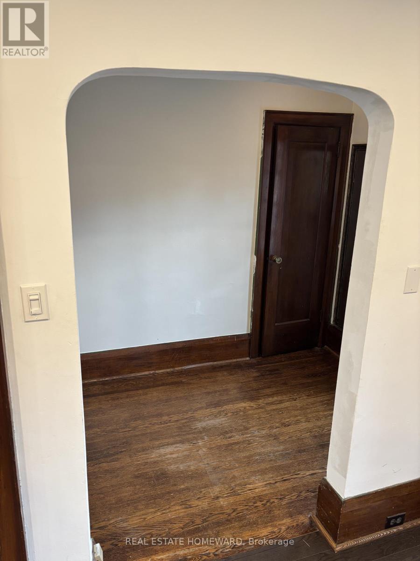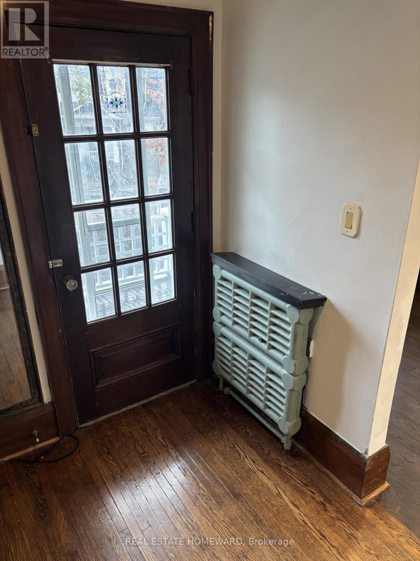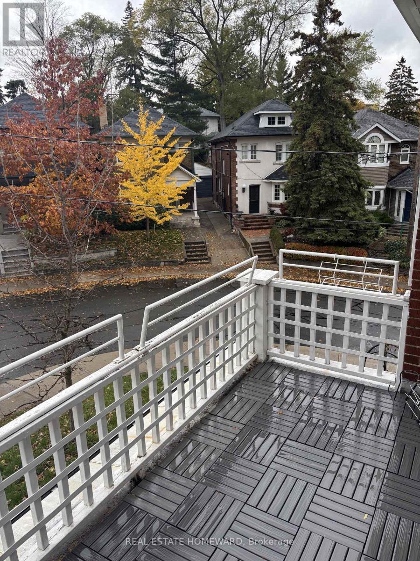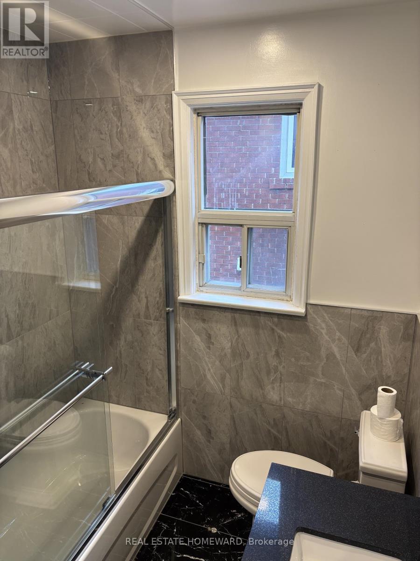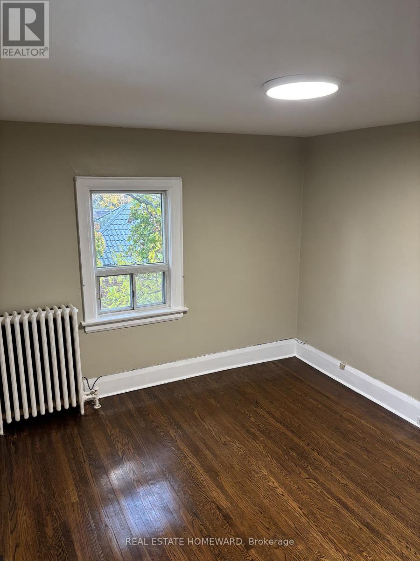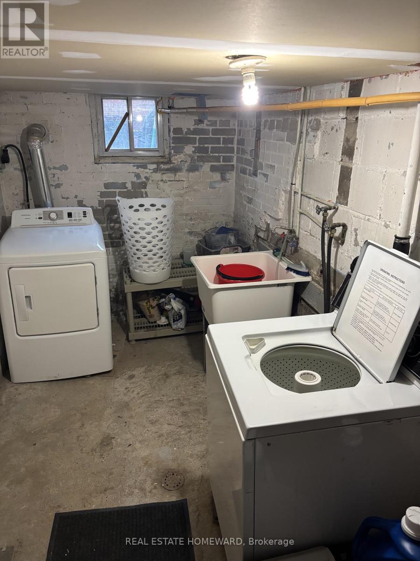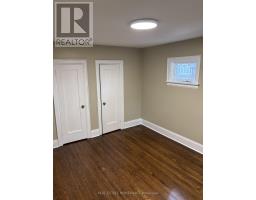95 Glendonwynne Road Toronto, Ontario M6P 3E7
$2,950 Monthly
Welcome to 95 Glendonwynne Rd. 2nd floor! Enjoy private entry to your open concept hardwood floored 2 bedroom apartment which has a formal den featuring a walk out 11 ft x 6 foot private balcony. Newly renovated Kitchen and stainless steel appliances including dishwasher and marble countertops with an island breakfast bar. This unit is Steps from High park, Bloor west Village and public transit. One driveway parking spot included, Shared laundry in the basement, heat and water included, separately metered hydro is the responsibility of the tenant. No pets preferred. (id:50886)
Property Details
| MLS® Number | W12505994 |
| Property Type | Multi-family |
| Community Name | High Park North |
| Parking Space Total | 1 |
Building
| Bathroom Total | 1 |
| Bedrooms Above Ground | 2 |
| Bedrooms Below Ground | 1 |
| Bedrooms Total | 3 |
| Amenities | Fireplace(s), Separate Electricity Meters |
| Appliances | Oven - Built-in, Water Heater - Tankless, Dishwasher, Stove, Window Coverings, Refrigerator |
| Basement Development | Unfinished |
| Basement Type | N/a (unfinished) |
| Cooling Type | None |
| Exterior Finish | Brick |
| Flooring Type | Wood, Ceramic |
| Foundation Type | Brick, Concrete |
| Heating Fuel | Other |
| Heating Type | Radiant Heat |
| Stories Total | 2 |
| Size Interior | 2,000 - 2,500 Ft2 |
| Type | Triplex |
| Utility Water | Municipal Water |
Parking
| Garage |
Land
| Acreage | No |
| Sewer | Sanitary Sewer |
| Size Depth | 81 Ft |
| Size Frontage | 31 Ft |
| Size Irregular | 31 X 81 Ft |
| Size Total Text | 31 X 81 Ft |
Rooms
| Level | Type | Length | Width | Dimensions |
|---|---|---|---|---|
| Second Level | Bedroom | 4.27 m | 3.27 m | 4.27 m x 3.27 m |
| Second Level | Bedroom 2 | 3.55 m | 2.97 m | 3.55 m x 2.97 m |
| Second Level | Bathroom | 2.44 m | 1.93 m | 2.44 m x 1.93 m |
| Second Level | Kitchen | 3 m | 2.46 m | 3 m x 2.46 m |
| Second Level | Living Room | 8.5 m | 4.47 m | 8.5 m x 4.47 m |
| Second Level | Den | 2.21 m | 1.73 m | 2.21 m x 1.73 m |
Contact Us
Contact us for more information
Sean Kady
Salesperson
kadyrealty.com/
1858 Queen Street E.
Toronto, Ontario M4L 1H1
(416) 698-2090
(416) 693-4284
www.homeward.info/

