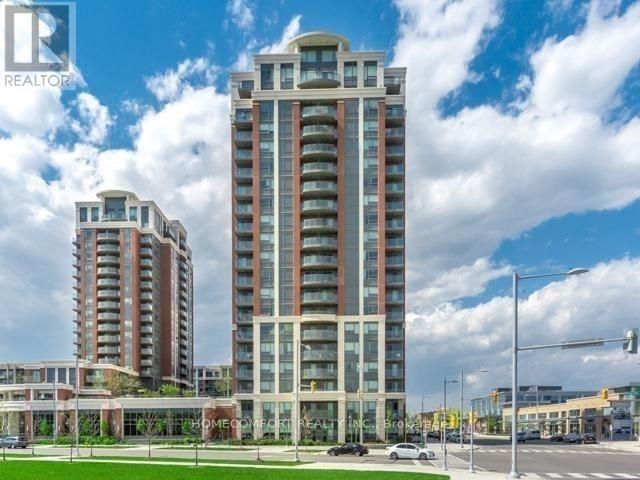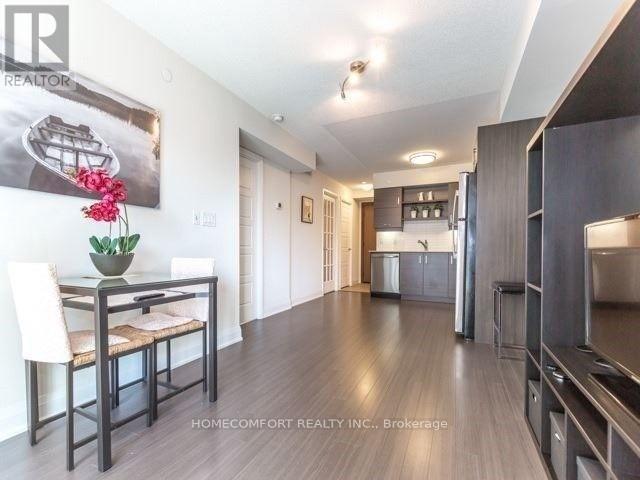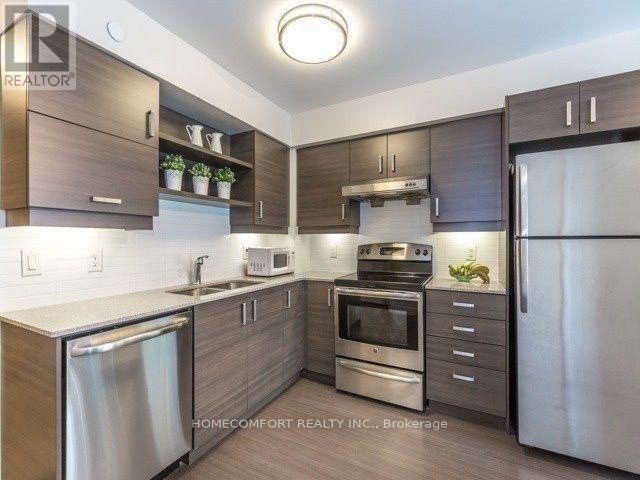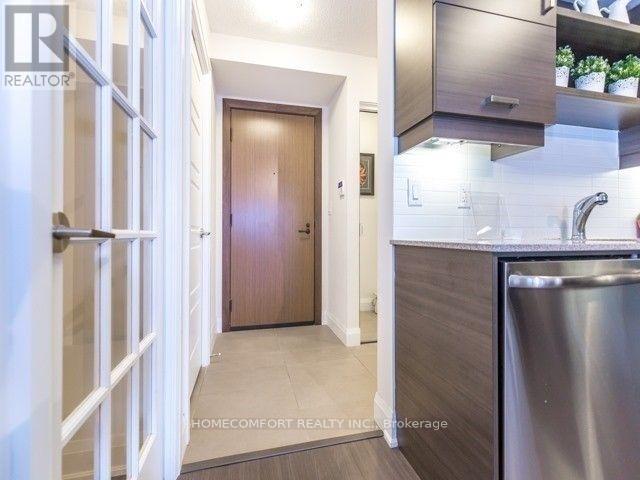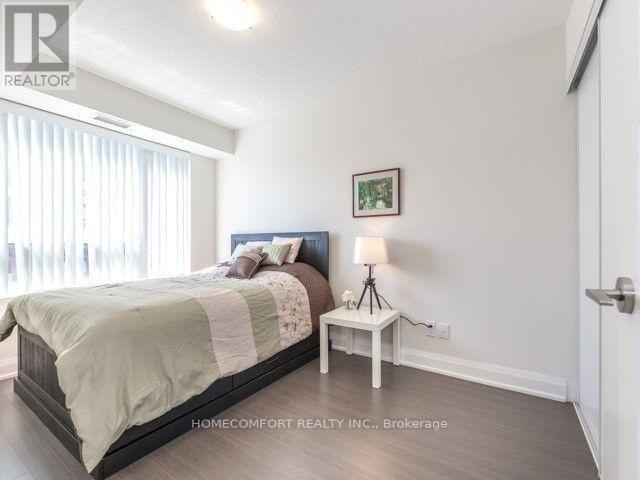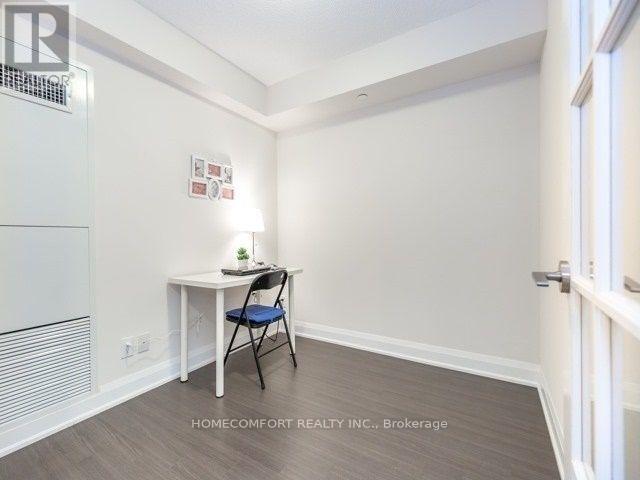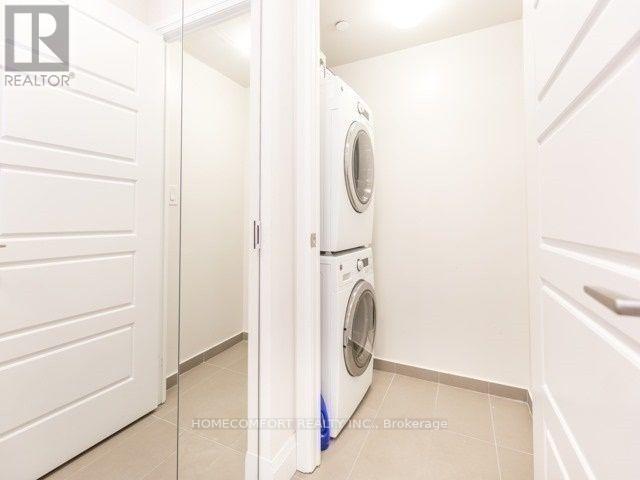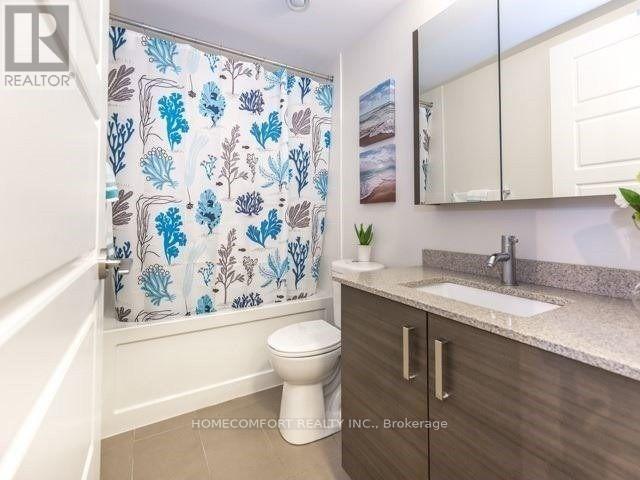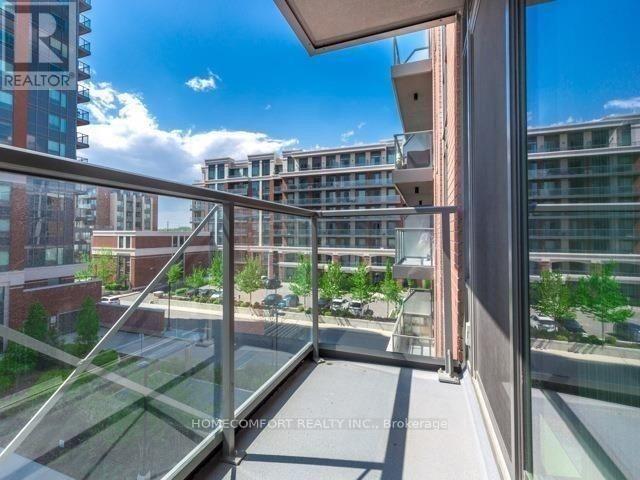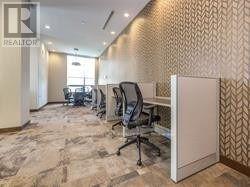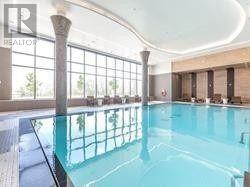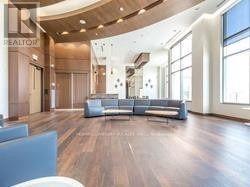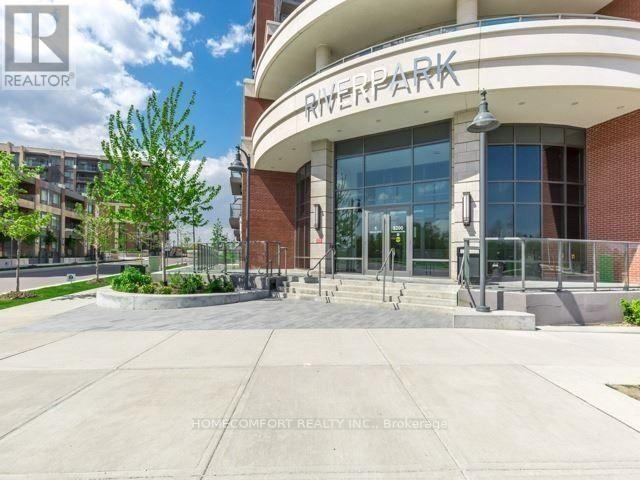507 - 8200 Birchmount Road E Markham, Ontario L3R 9W1
2 Bedroom
1 Bathroom
600 - 699 ft2
Central Air Conditioning
Forced Air
$2,350 Monthly
Immaculate And Spacious One Bedroom Plus Den Home In Luxurious Uptown Markham. Functional Layout With L Shape Kitchen With Extra Storage Spaces. Modern Decor. Large Windows With Loads Of Natural Light. Den Can Be Used As The Second Bedroom With Separate Door. $$$ Upgrades. Large Balcony With South West Exposure Overlooking The Riverside Greenness. Walking Distance To Grocery, Bank, Plaza, Yrt And Top Rank Schools. (id:50886)
Property Details
| MLS® Number | N12506086 |
| Property Type | Single Family |
| Community Name | Unionville |
| Community Features | Pets Allowed With Restrictions |
| Features | Balcony, Carpet Free |
| Parking Space Total | 1 |
Building
| Bathroom Total | 1 |
| Bedrooms Above Ground | 1 |
| Bedrooms Below Ground | 1 |
| Bedrooms Total | 2 |
| Basement Type | None |
| Cooling Type | Central Air Conditioning |
| Exterior Finish | Concrete |
| Flooring Type | Laminate |
| Heating Fuel | Natural Gas |
| Heating Type | Forced Air |
| Size Interior | 600 - 699 Ft2 |
| Type | Apartment |
Parking
| Underground | |
| Garage |
Land
| Acreage | No |
Rooms
| Level | Type | Length | Width | Dimensions |
|---|---|---|---|---|
| Ground Level | Living Room | 3.35 m | 3.05 m | 3.35 m x 3.05 m |
| Ground Level | Dining Room | 3.35 m | 3.05 m | 3.35 m x 3.05 m |
| Ground Level | Primary Bedroom | 3.96 m | 3.05 m | 3.96 m x 3.05 m |
| Ground Level | Den | 2.62 m | 2.52 m | 2.62 m x 2.52 m |
https://www.realtor.ca/real-estate/29063924/507-8200-birchmount-road-e-markham-unionville-unionville
Contact Us
Contact us for more information
Carol Li
Salesperson
(416) 888-3655
Homecomfort Realty Inc.
250 Consumers Rd Suite #309
Toronto, Ontario M2J 4V6
250 Consumers Rd Suite #309
Toronto, Ontario M2J 4V6
(416) 278-0848
(416) 900-0533
homecomfortrealty.ca/

