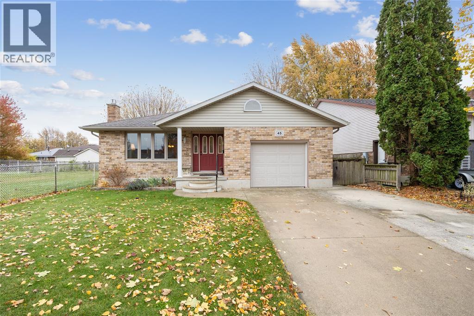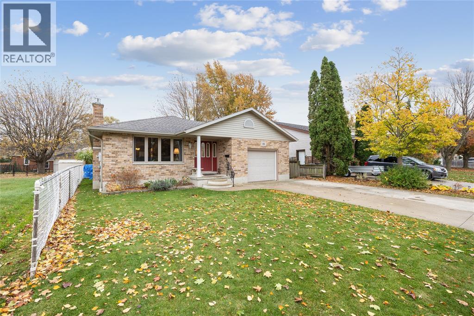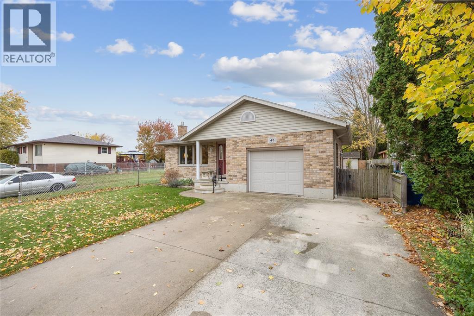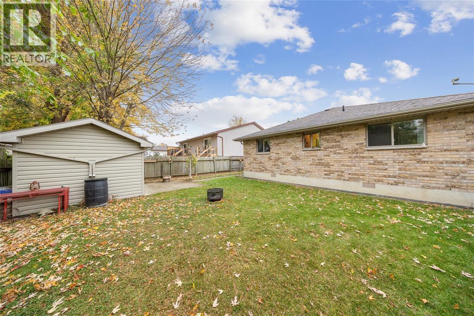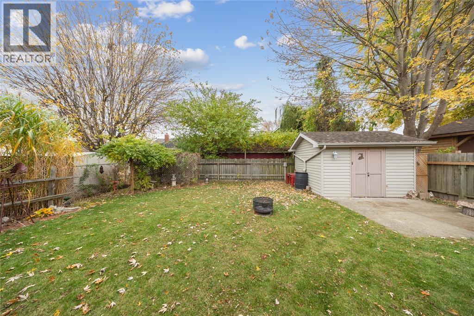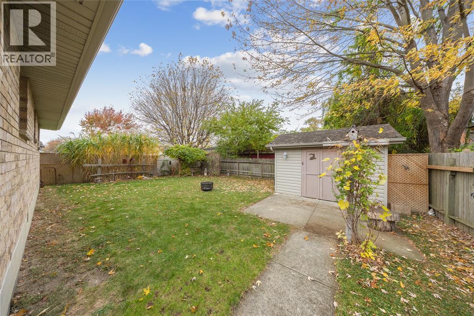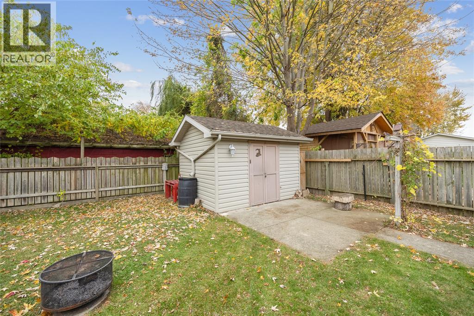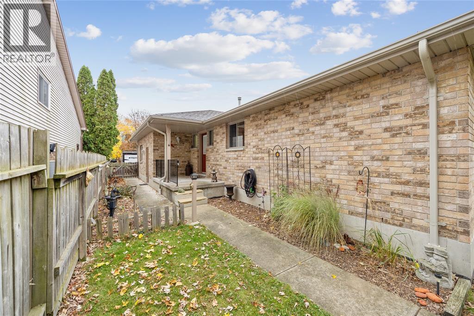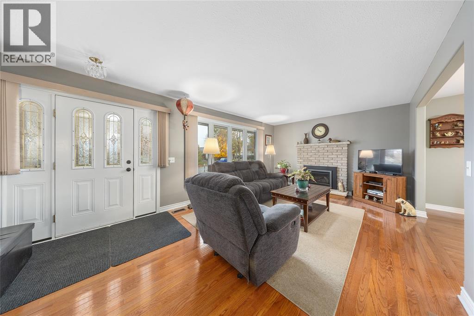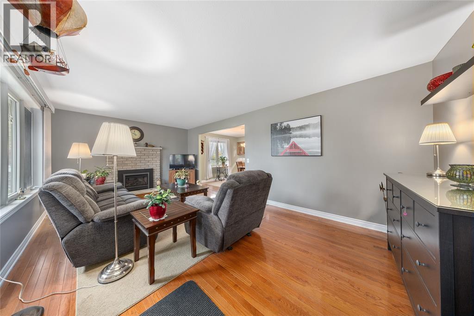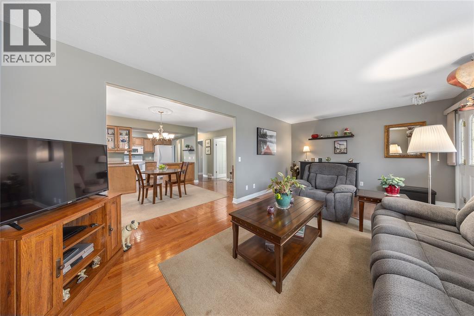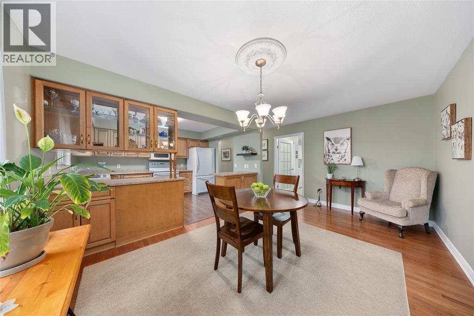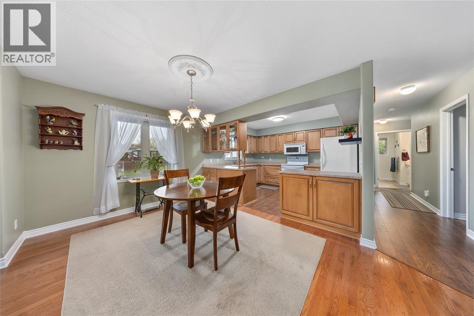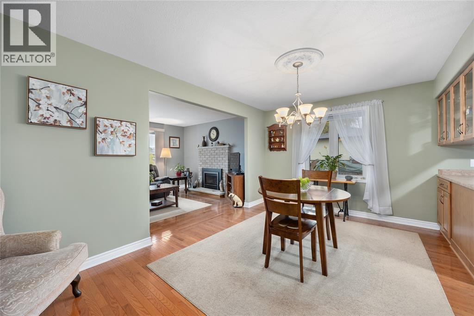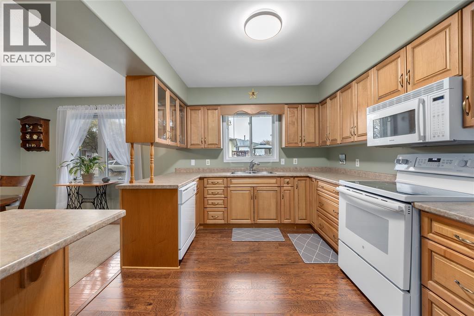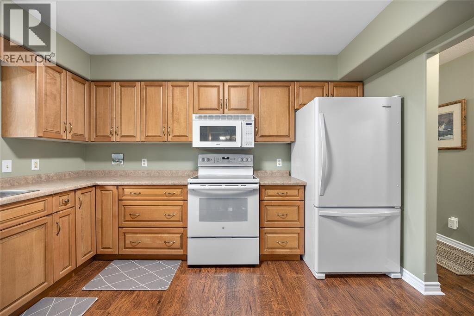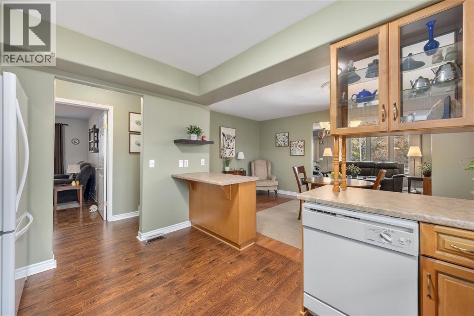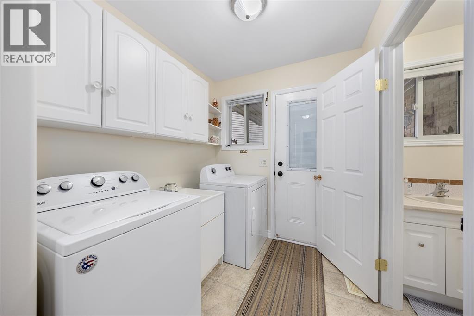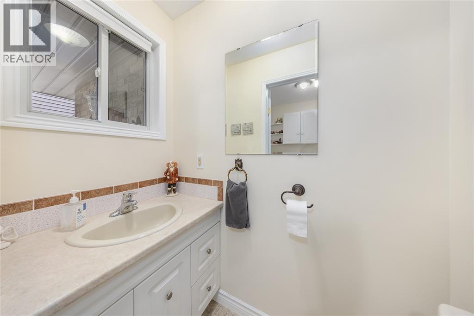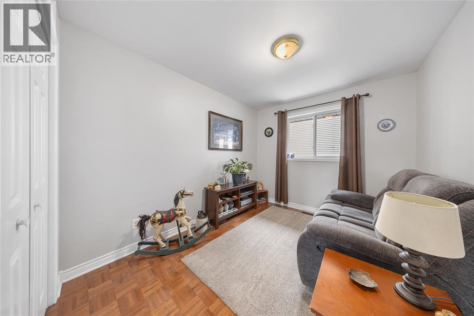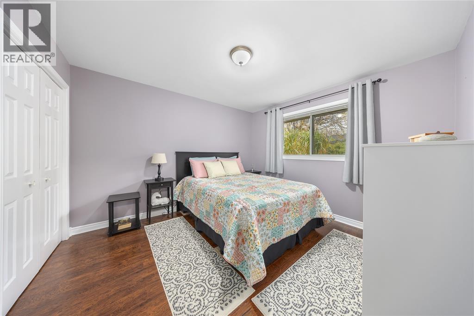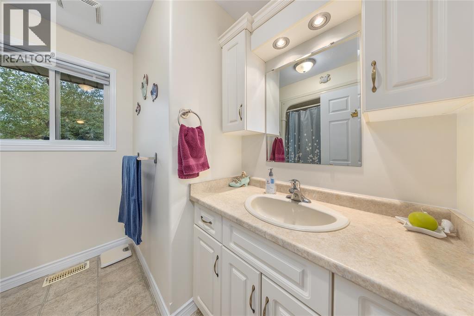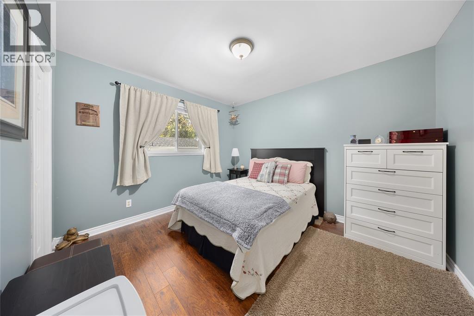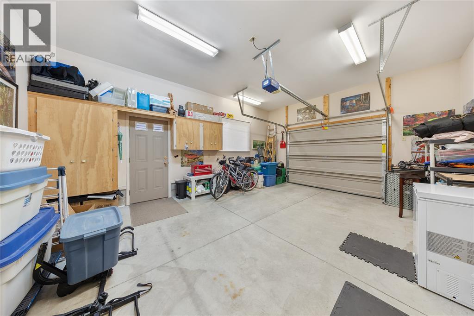45 Bridle Path Wallaceburg, Ontario N8A 4G3
$409,000
Charming Move-In Ready 3-Bedroom Bungalow! Welcome home to this beautifully maintained 3-bedroom, 1.5-bathroom bungalow featuring a bright open-concept layout perfect for modern living. The inviting living room with a cozy gas fireplace creates a warm and welcoming space for family and friends. Enjoy cooking and entertaining in the spacious kitchen that flows seamlessly into the dining and living areas. Step outside to a covered deck, ideal for relaxing or hosting gatherings, overlooking a nicely sized yard with plenty of room to play or garden. Additional highlights include a 1.5-car garage, ample storage including 4Ft crawlspace and updated finishes throughout. Conveniently located close to local schools and within walking distance to shopping, restaurants, and amenities — this home truly has it all. Don’t miss your chance to make this move-in ready home yours! (id:50886)
Property Details
| MLS® Number | 25027848 |
| Property Type | Single Family |
| Features | Double Width Or More Driveway, Concrete Driveway |
Building
| Bathroom Total | 2 |
| Bedrooms Above Ground | 3 |
| Bedrooms Total | 3 |
| Appliances | Dishwasher, Dryer, Refrigerator, Stove, Washer |
| Architectural Style | Bungalow |
| Constructed Date | 2008 |
| Construction Style Attachment | Detached |
| Cooling Type | Central Air Conditioning |
| Exterior Finish | Brick |
| Fireplace Fuel | Gas |
| Fireplace Present | Yes |
| Fireplace Type | Insert |
| Flooring Type | Hardwood, Laminate, Parquet, Cushion/lino/vinyl |
| Foundation Type | Concrete |
| Half Bath Total | 1 |
| Heating Fuel | Natural Gas |
| Heating Type | Furnace |
| Stories Total | 1 |
| Type | House |
Parking
| Garage |
Land
| Acreage | No |
| Fence Type | Fence |
| Landscape Features | Landscaped |
| Size Irregular | 50.16 X 110.36 |
| Size Total Text | 50.16 X 110.36 |
| Zoning Description | R1 |
Rooms
| Level | Type | Length | Width | Dimensions |
|---|---|---|---|---|
| Main Level | Laundry Room | 3.3 x 13 | ||
| Main Level | 2pc Bathroom | Measurements not available | ||
| Main Level | 4pc Bathroom | 7.7 x 8 | ||
| Main Level | Bedroom | 11 x 10 | ||
| Main Level | Bedroom | 11.5 x 10.5 | ||
| Main Level | Bedroom | 10.9 x 8.6 | ||
| Main Level | Kitchen | 12.1 x 9.8 | ||
| Main Level | Dining Room | 16 x 9.7 | ||
| Main Level | Living Room | 11.5 x 20.4 |
https://www.realtor.ca/real-estate/29064491/45-bridle-path-wallaceburg
Contact Us
Contact us for more information
Charmaine Moffatt
Sales Person
148 Front St. N.
Sarnia, Ontario N7T 5S3
(866) 530-7737
(866) 530-7737

