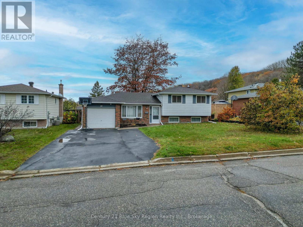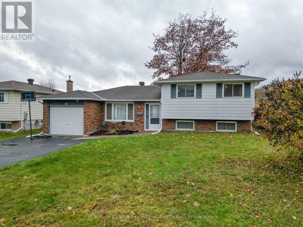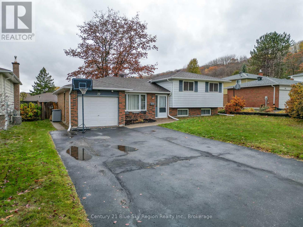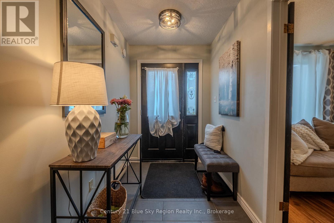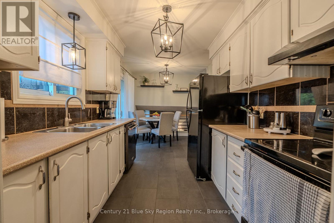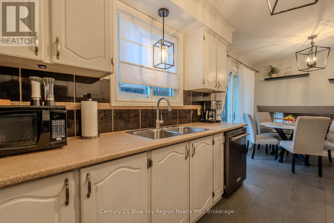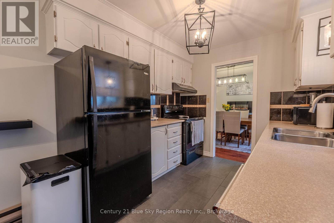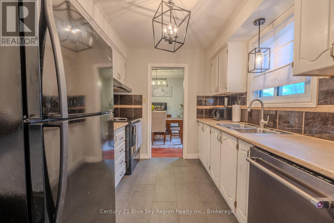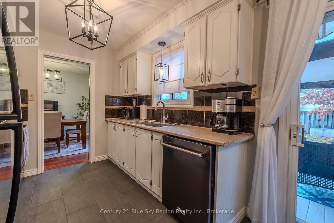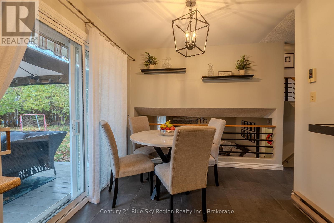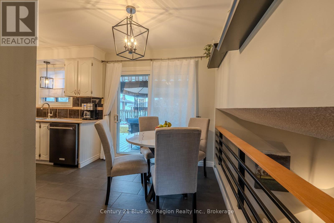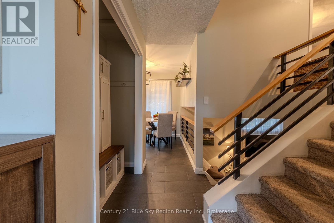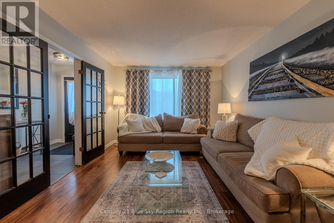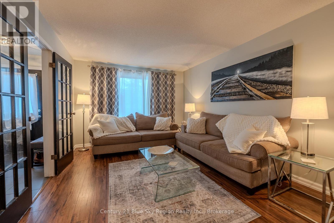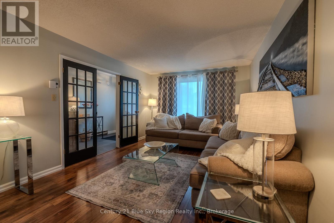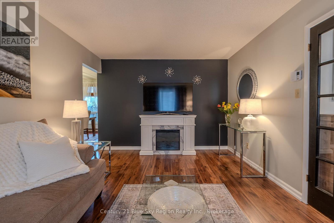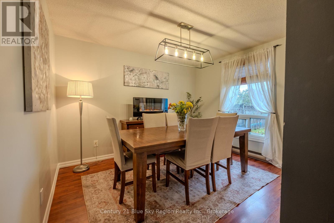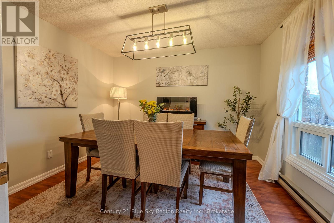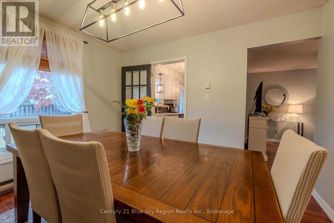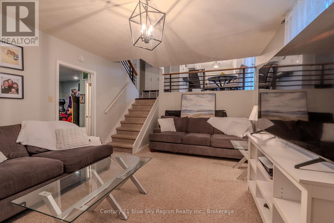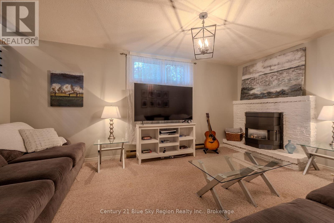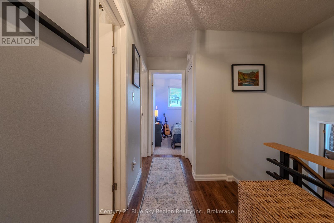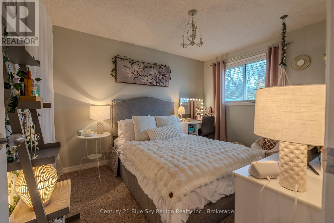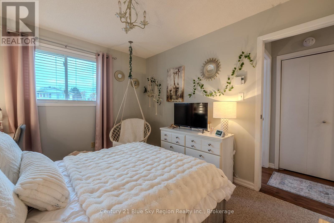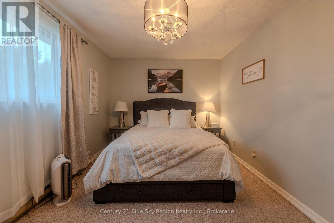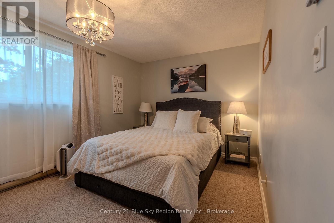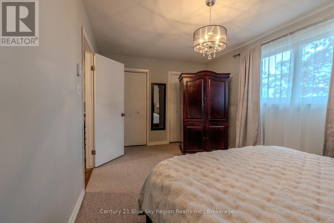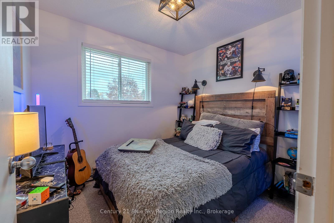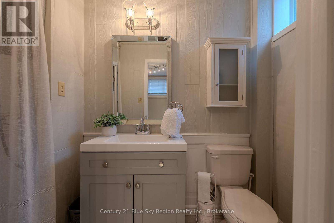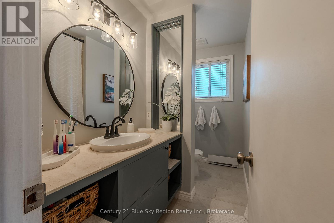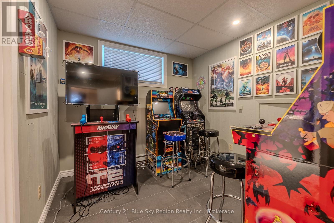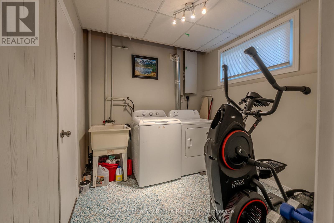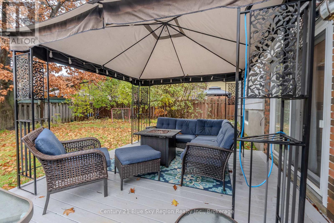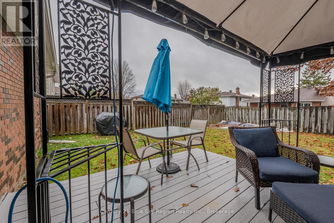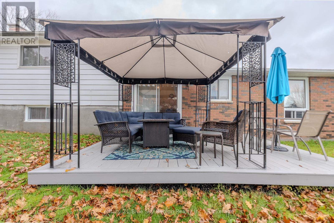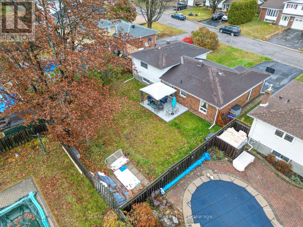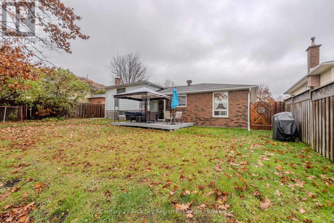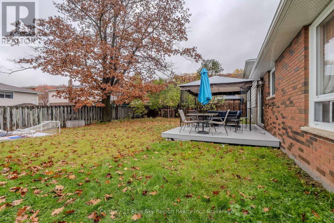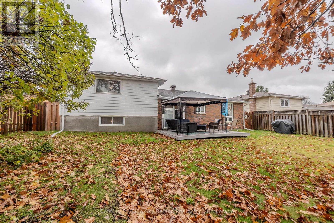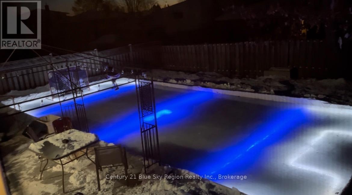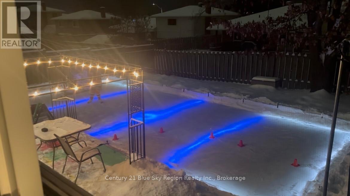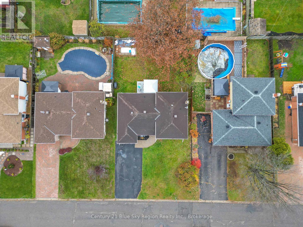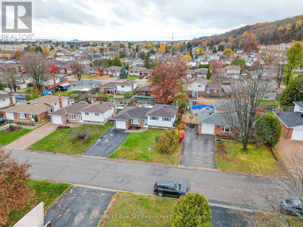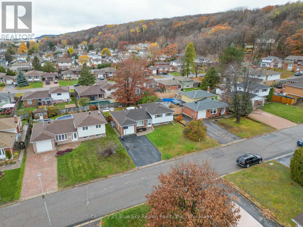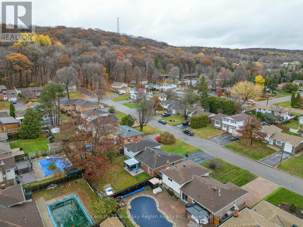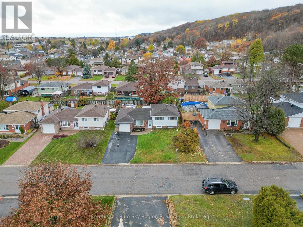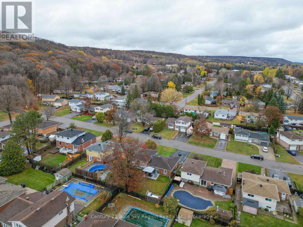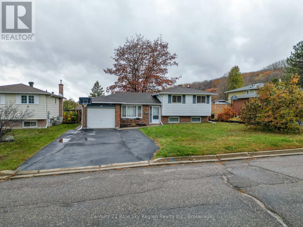22 Kathryn Crescent North Bay, Ontario P1B 8P4
$529,900
Located in a beautiful and family-friendly area of town, this well-maintained 3+1 bedroom, 1.5 bathroom home offers a comfortable layout with 2 living rooms and numerous recent updates throughout. The main hallway, kitchen, bathrooms, and downstairs bedroom feature elegant porcelain tile flooring complemented by new wood trim from Heritage Molding and Trim, providing a cohesive and modern look . Both bathrooms and the kitchen have been upgraded with new Moen fixtures, while the downstairs bathroom also includes a new vanity and toilet. New light fixtures have been installed throughout the home, adding brightness and a contemporary touch to every room. The property also features a large, fully fenced backyard, (fits a 20x40ft ice rink) offering ample space for outdoor enjoyment, kids play, animal friendly (maybe an above-ground pool?), and an attached single-car garage for parking and storage. This home combines thoughtful updates with a warm and welcoming atmosphere in a desirable neighborhood. It is move-in ready and represents an excellent opportunity for buyers seeking a quality home in a friendly community. (id:50886)
Open House
This property has open houses!
10:30 am
Ends at:12:00 pm
Property Details
| MLS® Number | X12506716 |
| Property Type | Single Family |
| Community Name | College Heights |
| Equipment Type | Water Heater |
| Parking Space Total | 7 |
| Rental Equipment Type | Water Heater |
Building
| Bathroom Total | 2 |
| Bedrooms Above Ground | 3 |
| Bedrooms Below Ground | 1 |
| Bedrooms Total | 4 |
| Appliances | Water Heater |
| Basement Development | Finished |
| Basement Type | N/a (finished) |
| Construction Style Attachment | Detached |
| Construction Style Split Level | Sidesplit |
| Cooling Type | None |
| Exterior Finish | Brick, Vinyl Siding |
| Fireplace Present | Yes |
| Foundation Type | Block |
| Half Bath Total | 1 |
| Heating Fuel | Electric, Natural Gas |
| Heating Type | Baseboard Heaters, Not Known |
| Size Interior | 1,100 - 1,500 Ft2 |
| Type | House |
| Utility Water | Municipal Water |
Parking
| Attached Garage | |
| Garage |
Land
| Acreage | No |
| Sewer | Sanitary Sewer |
| Size Irregular | 60 X 105 Acre |
| Size Total Text | 60 X 105 Acre |
Rooms
| Level | Type | Length | Width | Dimensions |
|---|---|---|---|---|
| Second Level | Primary Bedroom | 3.03 m | 5.05 m | 3.03 m x 5.05 m |
| Second Level | Bedroom 2 | 2.89 m | 3.52 m | 2.89 m x 3.52 m |
| Second Level | Bedroom 3 | 2.47 m | 2.73 m | 2.47 m x 2.73 m |
| Lower Level | Family Room | 3.9 m | 5.51 m | 3.9 m x 5.51 m |
| Lower Level | Bedroom 4 | 3.98 m | 2.74 m | 3.98 m x 2.74 m |
| Lower Level | Laundry Room | 2.68 m | 2.59 m | 2.68 m x 2.59 m |
| Main Level | Living Room | 3.43 m | 5.44 m | 3.43 m x 5.44 m |
| Main Level | Dining Room | 3.1 m | 3.53 m | 3.1 m x 3.53 m |
| Main Level | Kitchen | 2.6 m | 5.21 m | 2.6 m x 5.21 m |
| Main Level | Foyer | 1.66 m | 3.22 m | 1.66 m x 3.22 m |
Contact Us
Contact us for more information
Andrew Dean
Salesperson
199 Main Street East
North Bay, Ontario P1B 1A9
(705) 474-4500
Anthony Falcioni
Salesperson
199 Main Street East
North Bay, Ontario P1B 1A9
(705) 474-4500
Cheryl Raney
Broker
199 Main Street East
North Bay, Ontario P1B 1A9
(705) 474-4500
Victoria Hamilton
Salesperson
199 Main Street East
North Bay, Ontario P1B 1A9
(705) 474-4500

