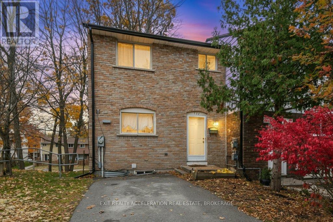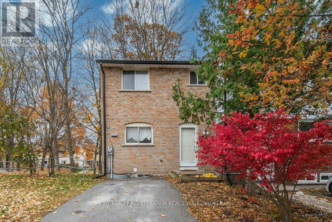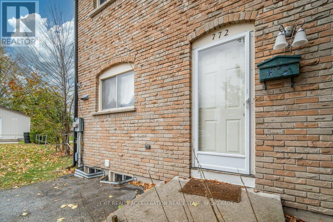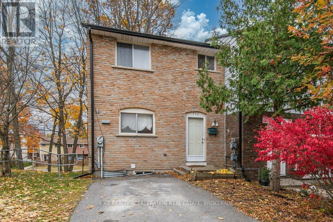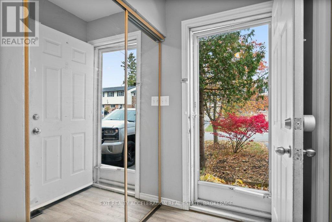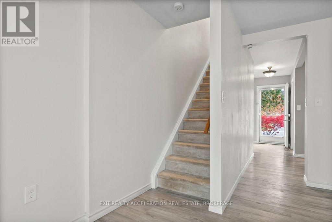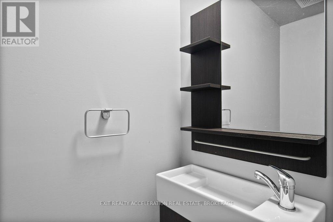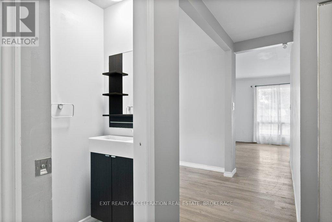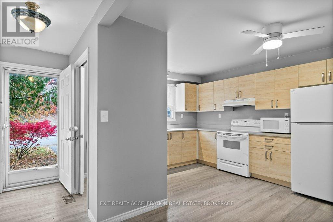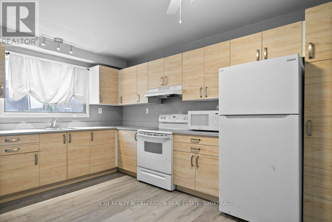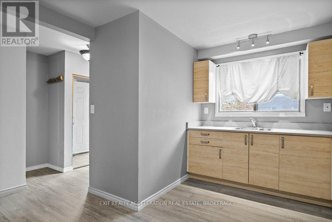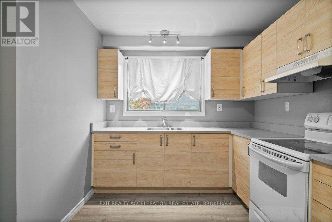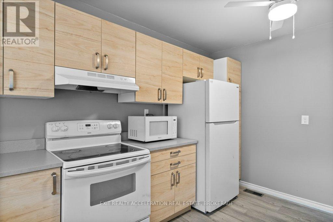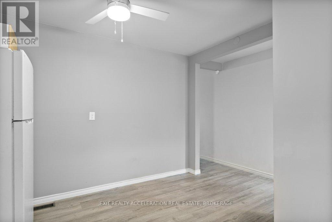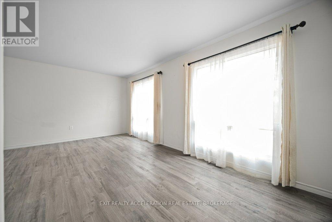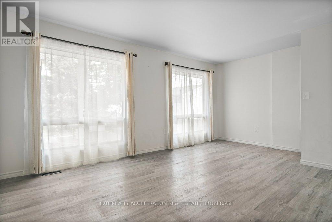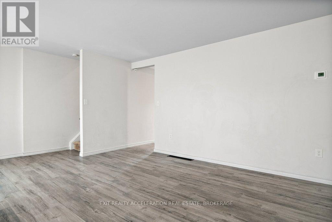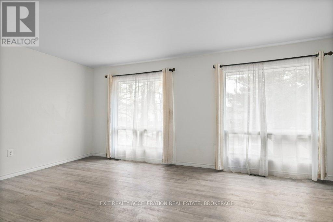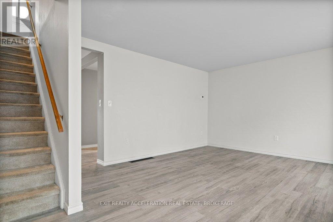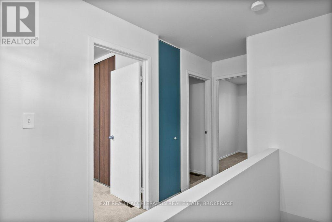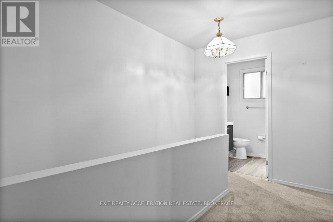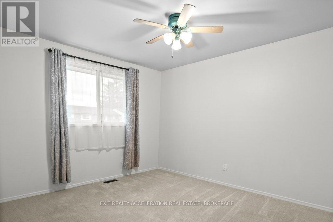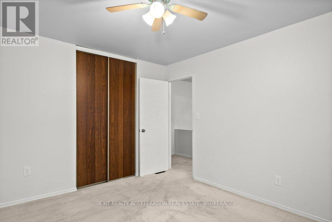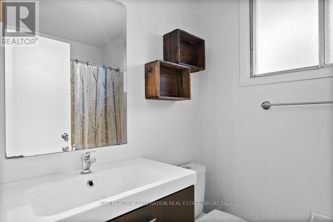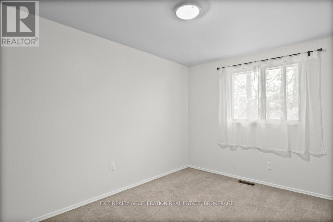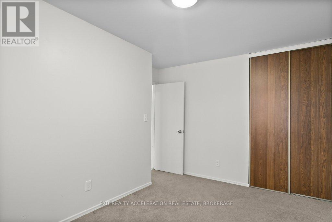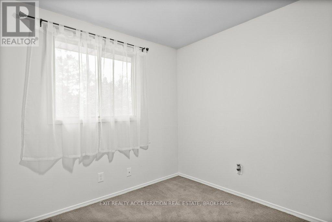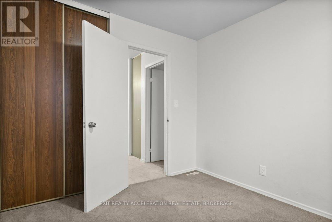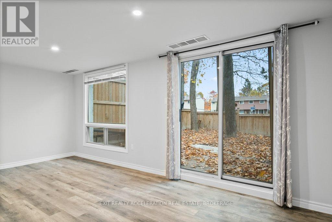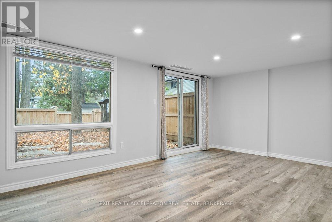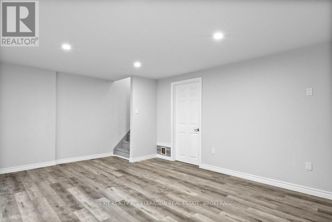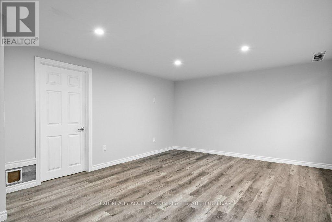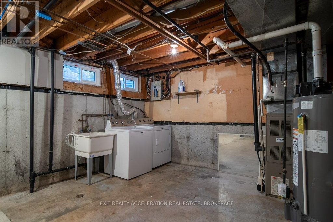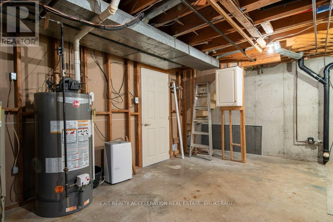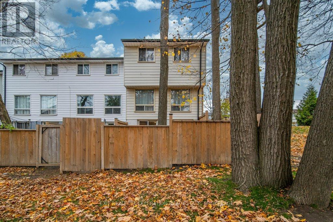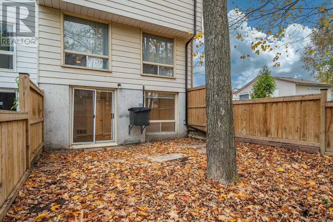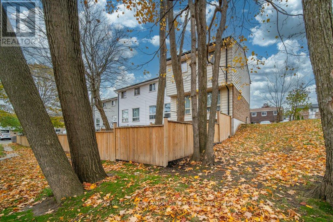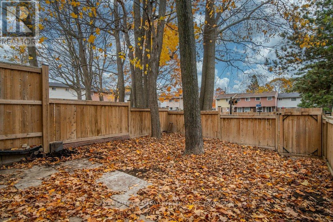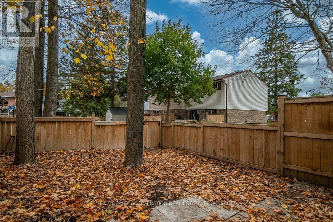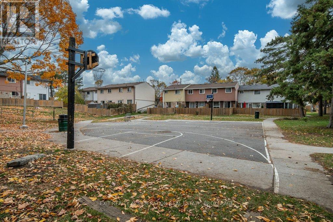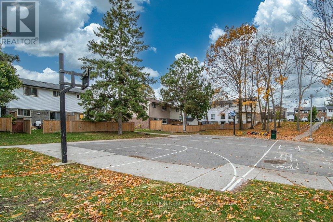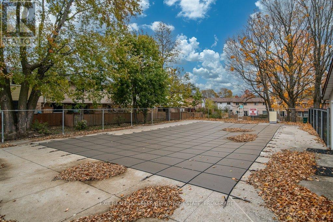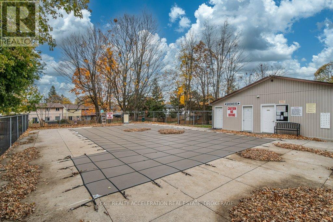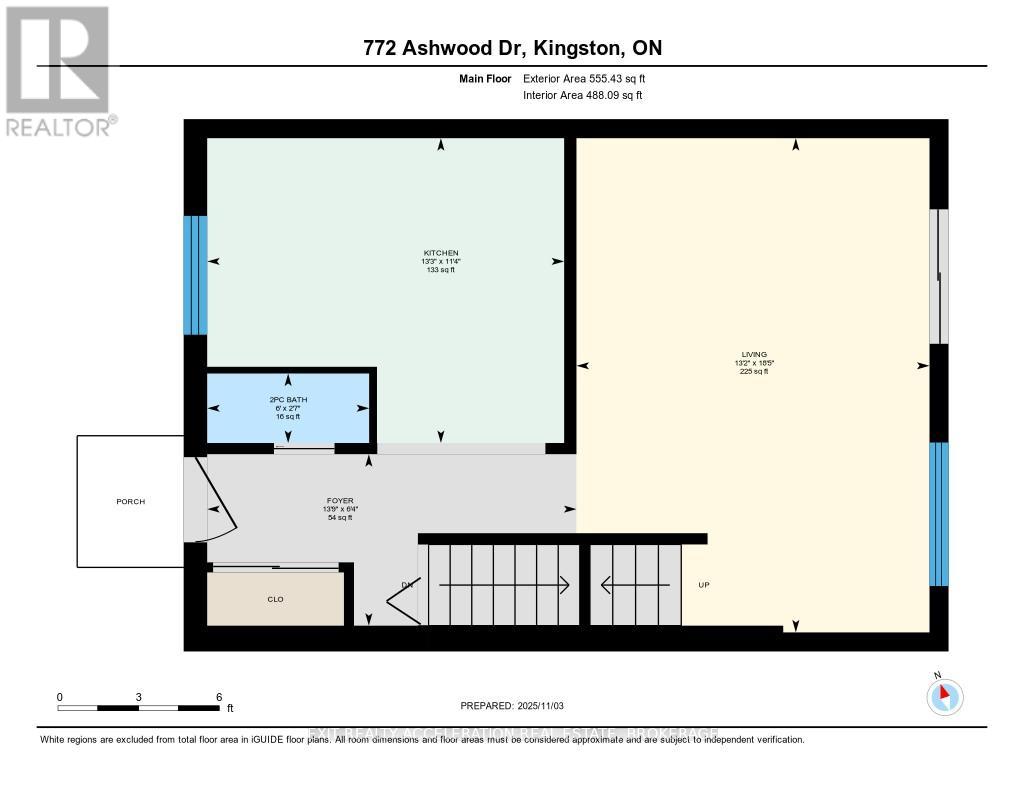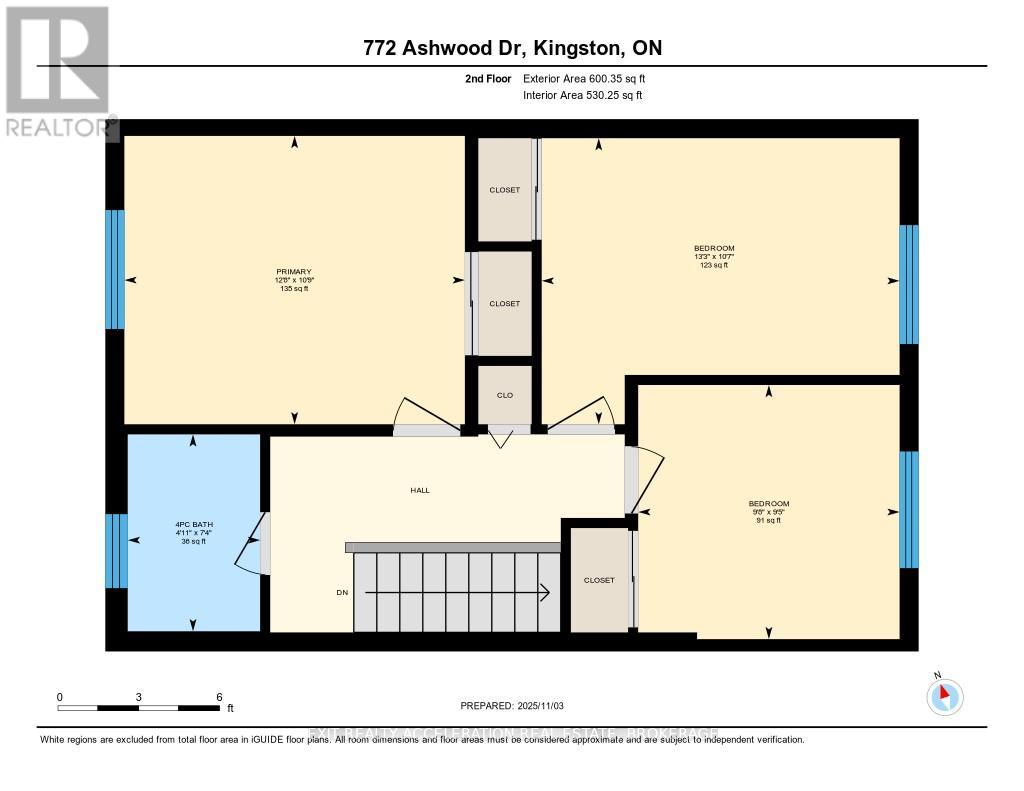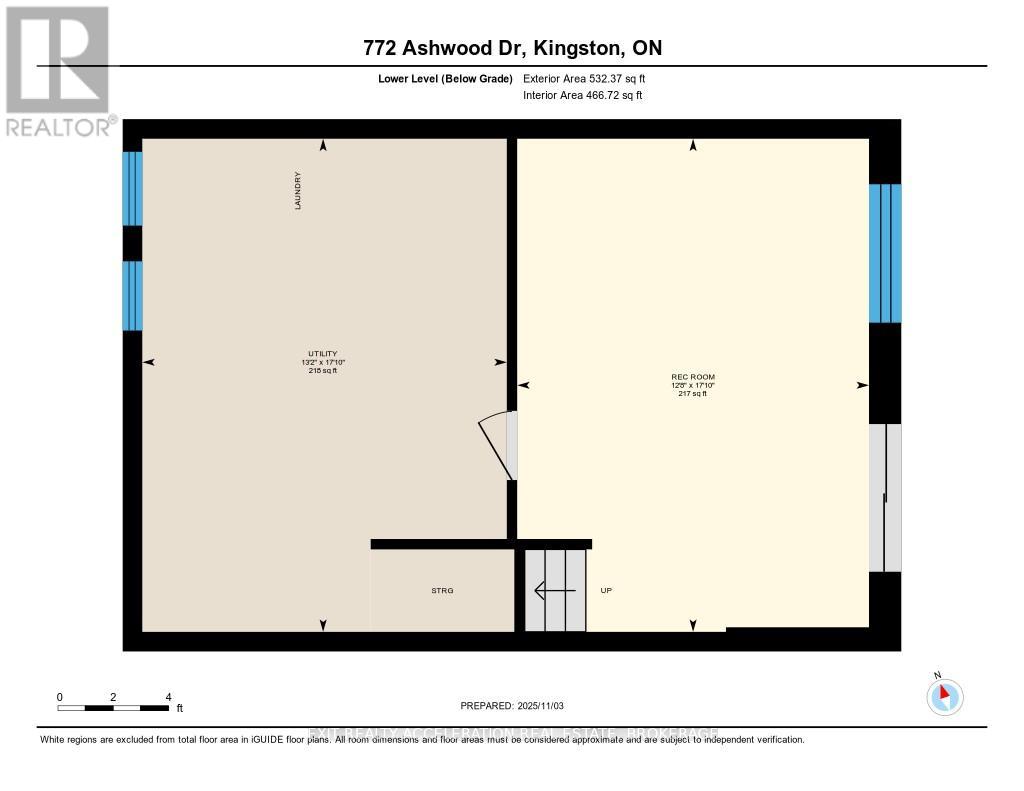772 Ashwood Drive Kingston, Ontario K7M 6W7
$374,900Maintenance, Common Area Maintenance, Parking
$400 Monthly
Maintenance, Common Area Maintenance, Parking
$400 MonthlyWelcome to this inviting three bedroom, one and a half bath condominium townhouse in the heart of Bayridge. Offering comfort and convenience, this end unit stands out with its great walk-out lower level, where patio doors lead to a private fenced outdoor space surrounded by mature maple trees. The setting feels peaceful, with green space and a play area bordering the property, while the community in-ground pool is just a few steps away for warm-weather enjoyment. Inside, the updated kitchen and improved main bathroom add a fresh touch to the well-designed layout. The location is ideal, within easy walking distance to both elementary and secondary schools, parks, baseball diamonds and soccer fields, tennis courts, grocery & corner stores, restaurants and a fitness club, along with nearby public transit. Whether you're a first-time buyer, growing family, investor, or someone wishing to simplify their lifestyle, this home offers a wonderful combination of comfort, community and everyday convenience. (Basement finished in 2022, Central Air installed in 2023, new water heater in 2023) (id:50886)
Property Details
| MLS® Number | X12506840 |
| Property Type | Single Family |
| Community Name | 37 - South of Taylor-Kidd Blvd |
| Amenities Near By | Park |
| Community Features | Pets Allowed With Restrictions |
| Equipment Type | None |
| Features | Flat Site |
| Parking Space Total | 2 |
| Rental Equipment Type | None |
Building
| Bathroom Total | 2 |
| Bedrooms Above Ground | 3 |
| Bedrooms Total | 3 |
| Age | 31 To 50 Years |
| Appliances | Water Heater, Dishwasher, Dryer, Microwave, Stove, Washer, Refrigerator |
| Basement Features | Walk Out |
| Basement Type | Full |
| Cooling Type | Central Air Conditioning |
| Exterior Finish | Aluminum Siding, Brick |
| Foundation Type | Block |
| Half Bath Total | 1 |
| Heating Fuel | Natural Gas |
| Heating Type | Forced Air |
| Stories Total | 2 |
| Size Interior | 1,000 - 1,199 Ft2 |
| Type | Row / Townhouse |
Parking
| No Garage |
Land
| Acreage | No |
| Land Amenities | Park |
Rooms
| Level | Type | Length | Width | Dimensions |
|---|---|---|---|---|
| Second Level | Bathroom | 2.23 m | 1.5 m | 2.23 m x 1.5 m |
| Second Level | Bedroom | 2.88 m | 2.96 m | 2.88 m x 2.96 m |
| Second Level | Primary Bedroom | 3.24 m | 4.05 m | 3.24 m x 4.05 m |
| Second Level | Bedroom | 3.26 m | 3.85 m | 3.26 m x 3.85 m |
| Lower Level | Recreational, Games Room | 5.43 m | 3.87 m | 5.43 m x 3.87 m |
| Lower Level | Utility Room | 5.43 m | 4.01 m | 5.43 m x 4.01 m |
| Main Level | Bathroom | 0.79 m | 1.84 m | 0.79 m x 1.84 m |
| Main Level | Foyer | 1.94 m | 4.19 m | 1.94 m x 4.19 m |
| Main Level | Kitchen | 3.45 m | 4.05 m | 3.45 m x 4.05 m |
| Main Level | Living Room | 5.6 m | 4 m | 5.6 m x 4 m |
Contact Us
Contact us for more information
Wade Mitchell
Broker of Record
www.exitnapanee.ca/
32 Industrial Blvd
Napanee, Ontario K7R 4B7
(613) 354-4800
www.exitnapanee.ca/

