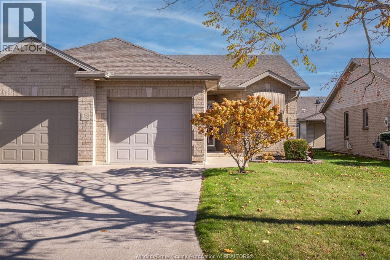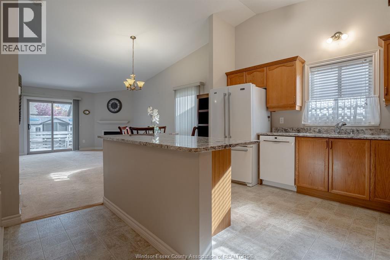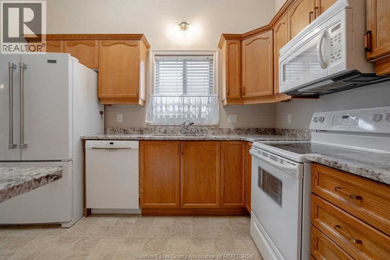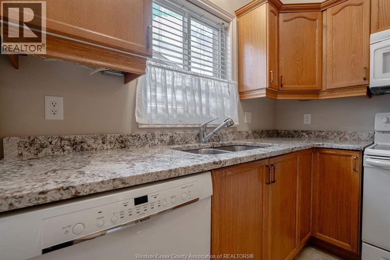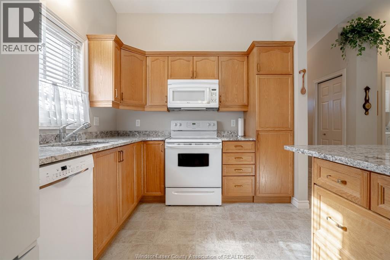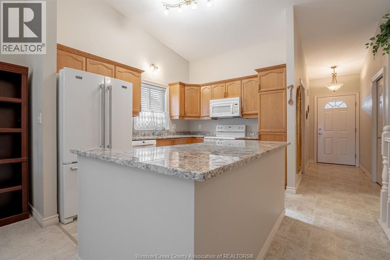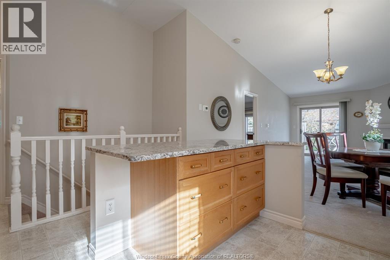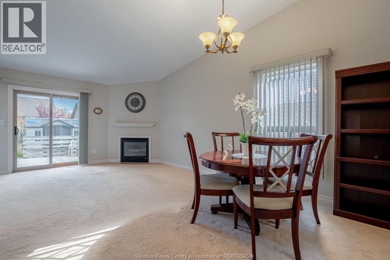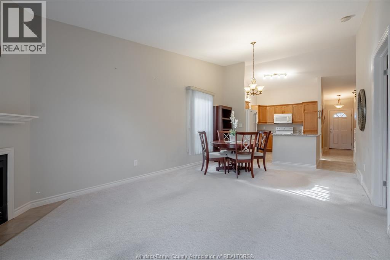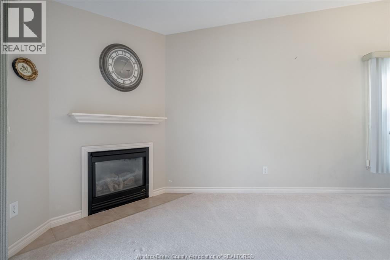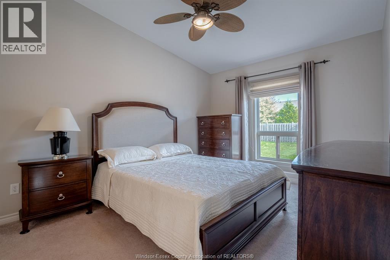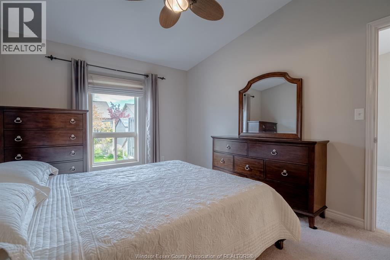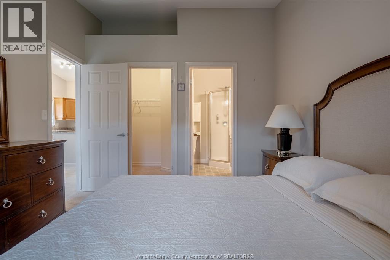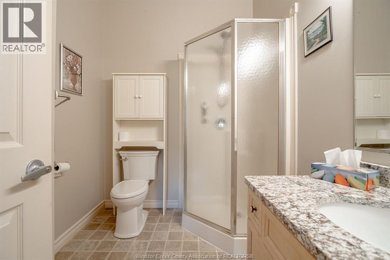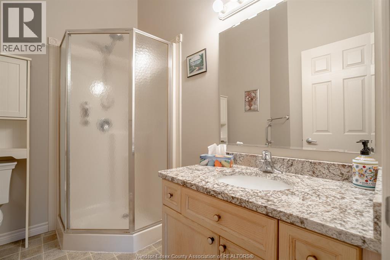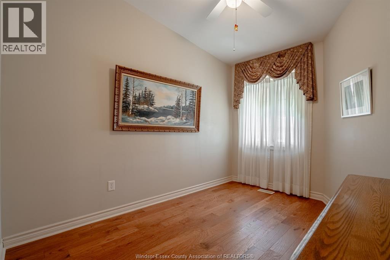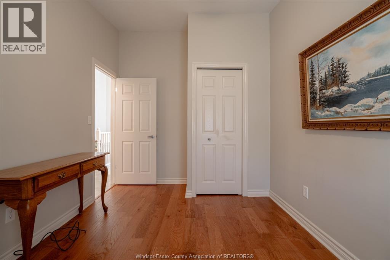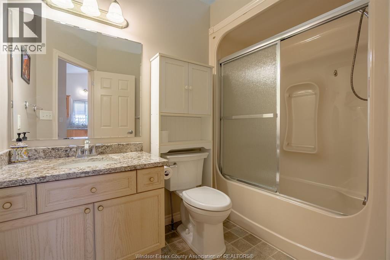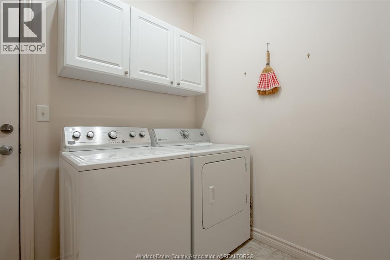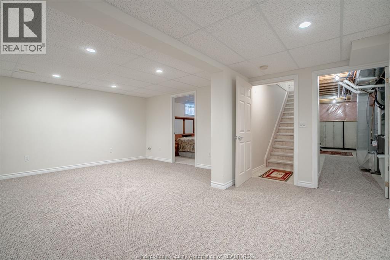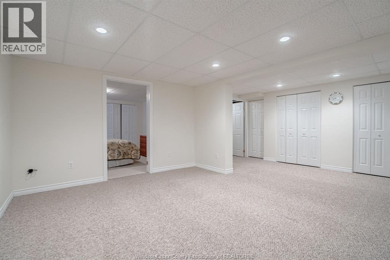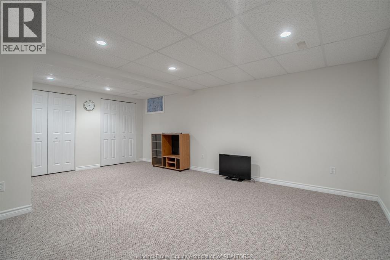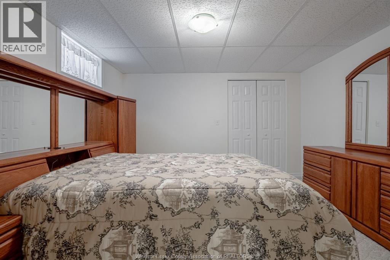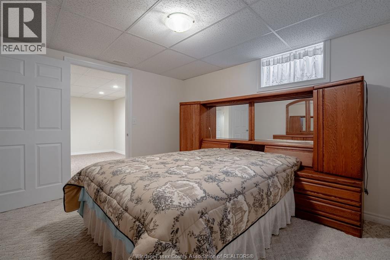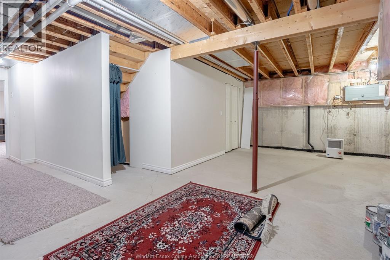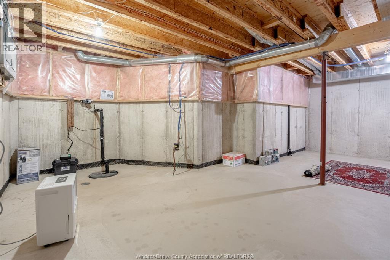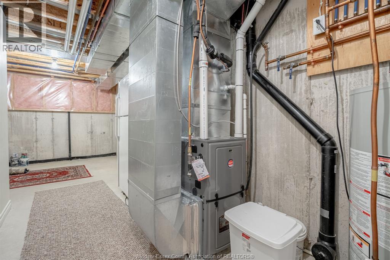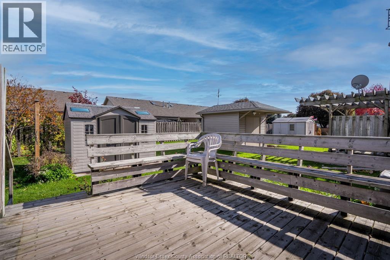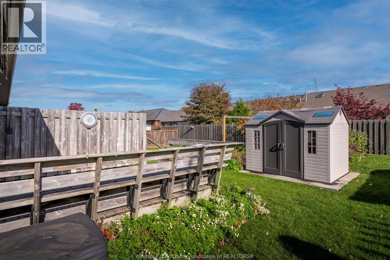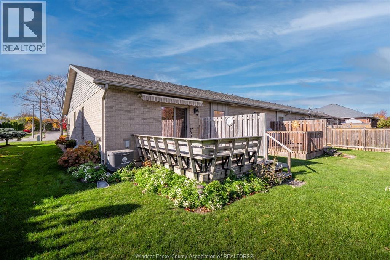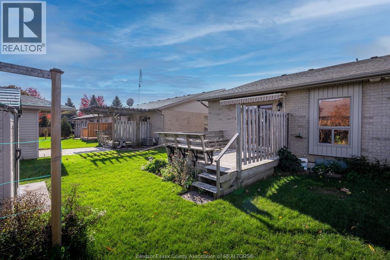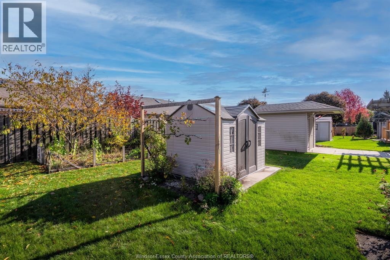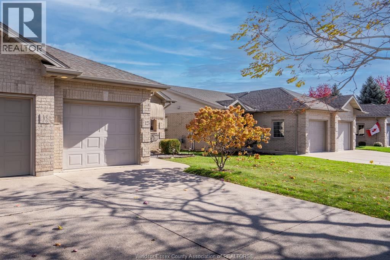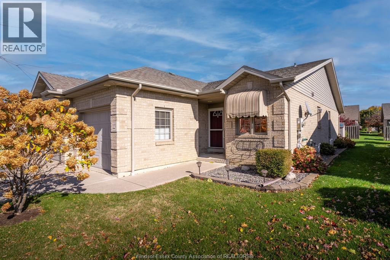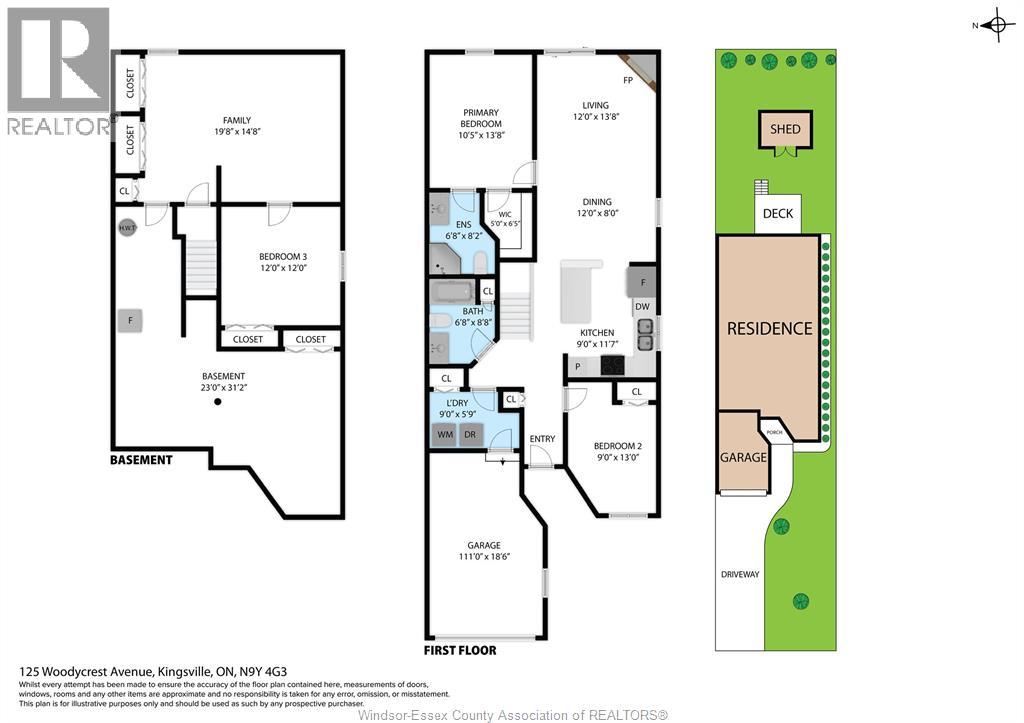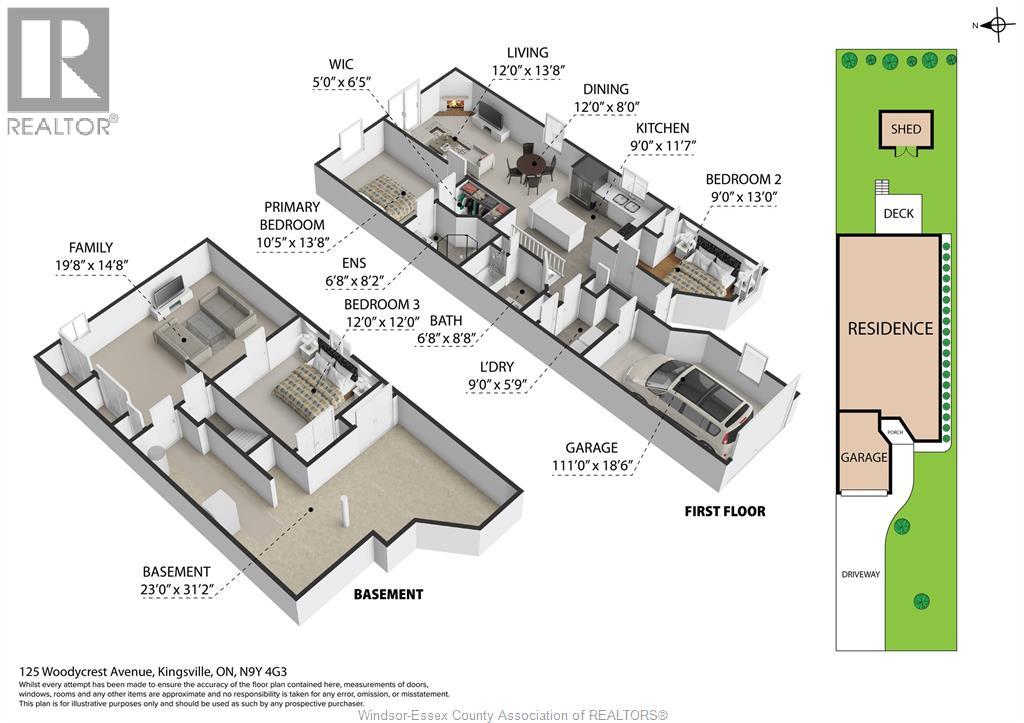125 Woodycrest Avenue Kingsville, Ontario N9Y 4G3
$444,000
Welcome home to this lovely townhome in the wonderful town of Kingsville. Enjoy everything Kingsville has to offer, restaurants, shops, beach, breweries, wineries and so much more. This home enjoys an open concept main living area with a gas fireplace, granite countertops, lots of cupboards, primary bedroom with a walk-in closet and ensuite bath and a second bedroom, plus another 4pc bath on the main floor and main floor laundry. Lower level has a family room and an extra bedroom for those overnight guests. Patio doors walk out to a nice little backyard, not much maintenance. Attached single car garage. Furnace and A/C were new in 2022. (id:50886)
Open House
This property has open houses!
1:00 pm
Ends at:3:00 pm
Join us Sunday, November 9th from 1-3 PM for an open house at 125 Woodycrest Ave in Kingsville! We look forward to seeing you there!
Property Details
| MLS® Number | 25027895 |
| Property Type | Single Family |
| Features | Concrete Driveway, Single Driveway |
Building
| Bathroom Total | 2 |
| Bedrooms Above Ground | 2 |
| Bedrooms Below Ground | 1 |
| Bedrooms Total | 3 |
| Appliances | Dishwasher, Dryer, Microwave, Refrigerator, Stove, Washer |
| Architectural Style | Ranch |
| Constructed Date | 2003 |
| Construction Style Attachment | Attached |
| Cooling Type | Central Air Conditioning |
| Exterior Finish | Brick |
| Fireplace Fuel | Gas |
| Fireplace Present | Yes |
| Fireplace Type | Insert |
| Flooring Type | Carpeted, Ceramic/porcelain, Hardwood, Cushion/lino/vinyl |
| Foundation Type | Concrete |
| Heating Fuel | Natural Gas |
| Heating Type | Forced Air, Furnace |
| Stories Total | 1 |
| Size Interior | 1,053 Ft2 |
| Total Finished Area | 1053 Sqft |
| Type | Row / Townhouse |
Parking
| Garage | |
| Inside Entry |
Land
| Acreage | No |
| Size Irregular | 31.65 X 130.58 |
| Size Total Text | 31.65 X 130.58 |
| Zoning Description | Res |
Rooms
| Level | Type | Length | Width | Dimensions |
|---|---|---|---|---|
| Basement | Family Room | Measurements not available | ||
| Basement | Storage | Measurements not available | ||
| Basement | Bedroom | Measurements not available | ||
| Main Level | 3pc Ensuite Bath | Measurements not available | ||
| Main Level | 4pc Bathroom | Measurements not available | ||
| Main Level | Primary Bedroom | Measurements not available | ||
| Main Level | Bedroom | Measurements not available | ||
| Main Level | Eating Area | Measurements not available | ||
| Main Level | Kitchen | Measurements not available | ||
| Main Level | Living Room/fireplace | Measurements not available | ||
| Main Level | Laundry Room | Measurements not available |
https://www.realtor.ca/real-estate/29064278/125-woodycrest-avenue-kingsville
Contact Us
Contact us for more information
Debbie Warren
Real Estate Agent
(519) 733-6870
debbie-warren.c21.ca/
www.facebook.com/DebbieWarrenSells
12 Main Street West
Kingsville, Ontario N9Y 1H1
(519) 733-8411
(519) 733-6870
c21localhometeam.ca/
Mario Leonardo
Sales Person
2451 Dougall Unit C
Windsor, Ontario N8X 1T3
(519) 252-5967

