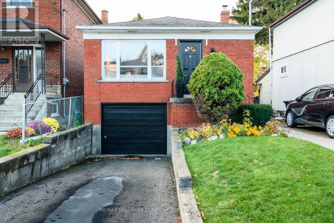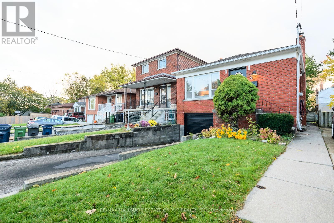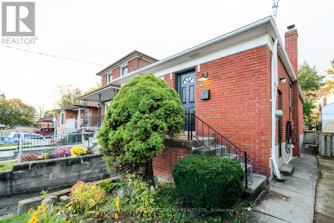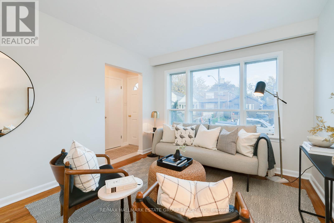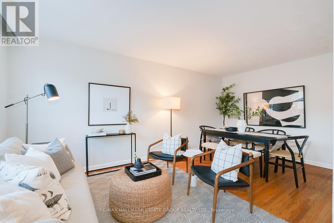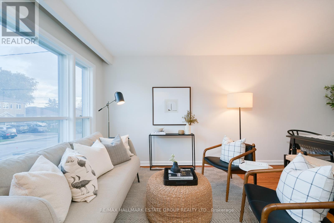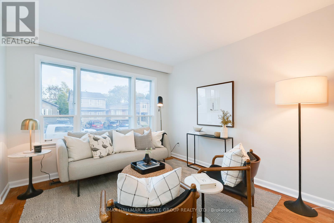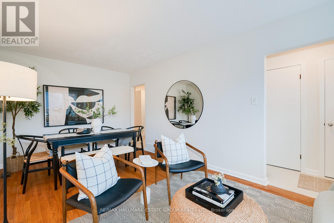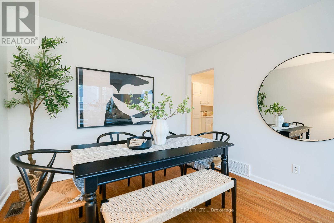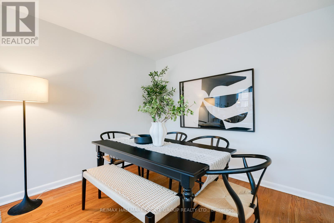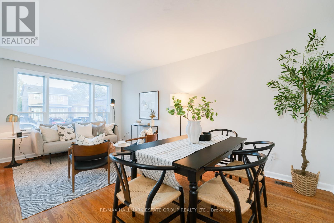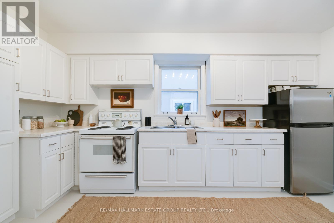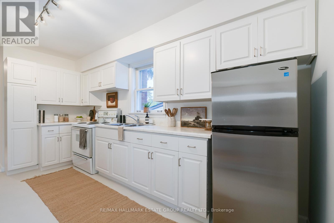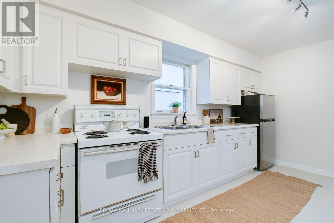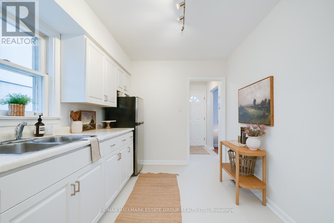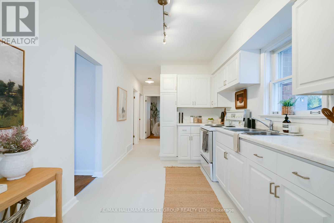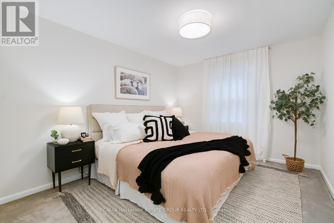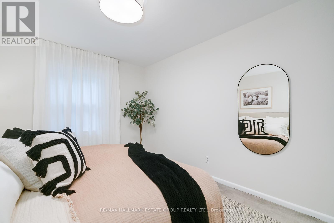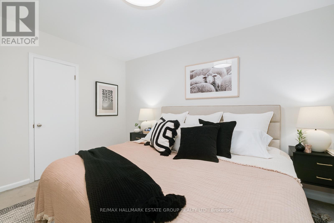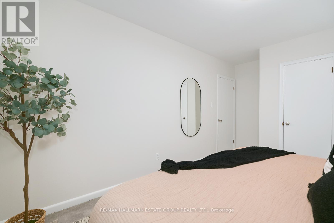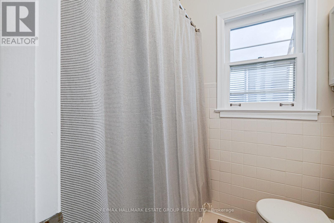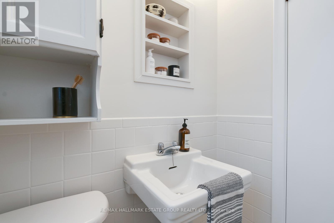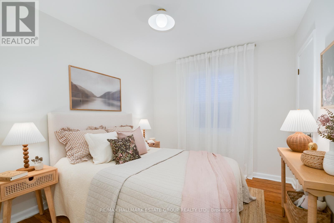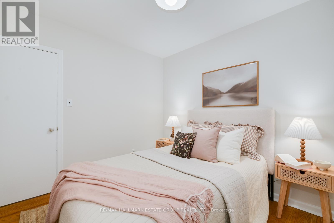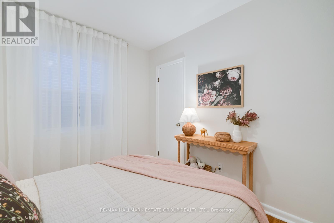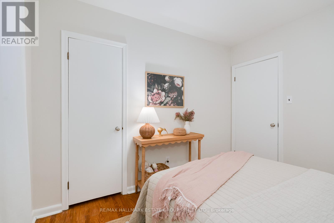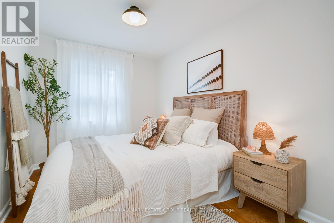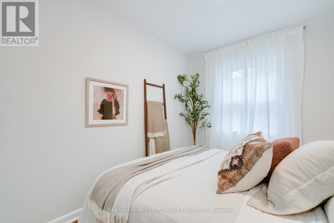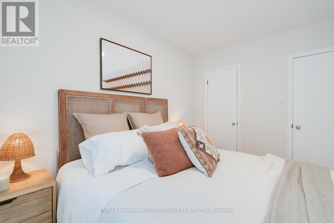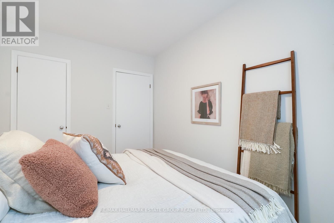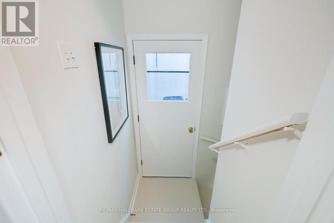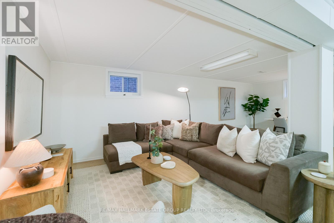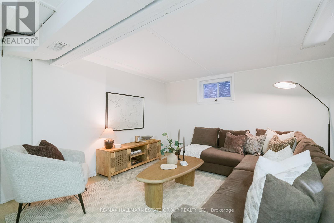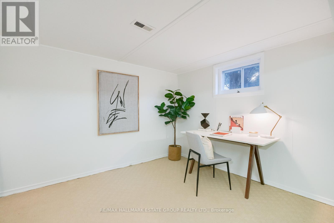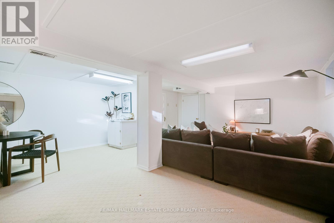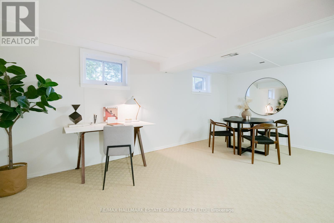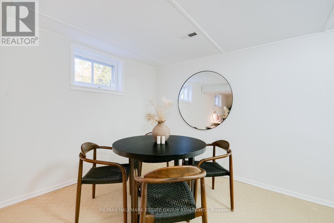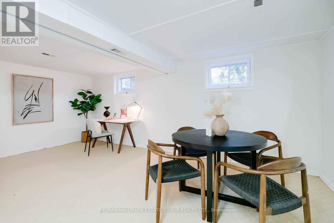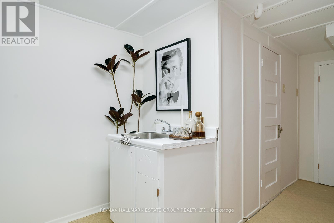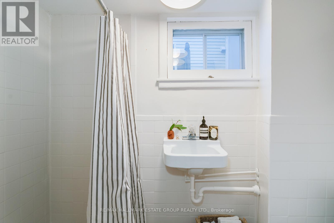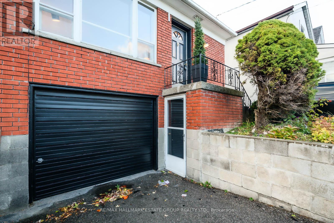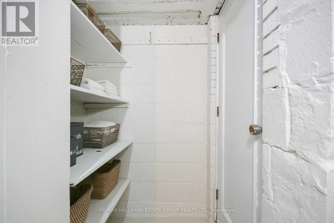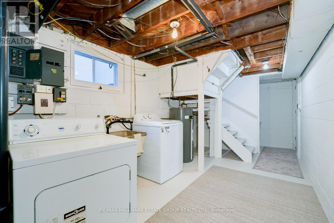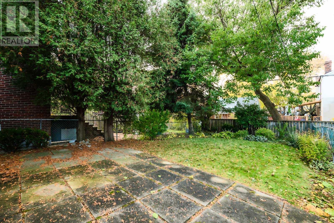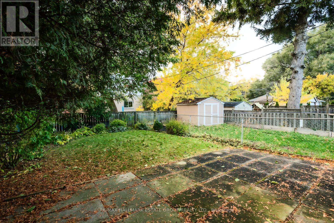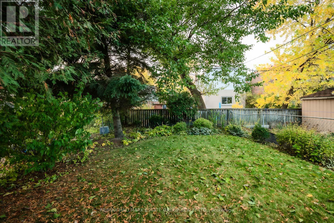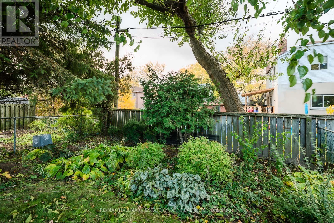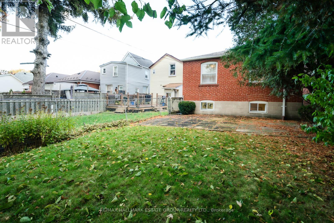30 South Edgely Avenue Toronto, Ontario M1N 3K8
$789,000
Welcome to this solid brick 3-bedroom, 2-bathroom bungalow in the heart of Birchcliff. Featuring a private drive, integrated garage, and two separate entrances, this home offers both convenience and versatility. Inside, you'll find a bright and spacious living room & dining room with golden hardwood floors, a spacious kitchen with ample storage and workspace, and a king-size primary bedroom with a large closet. Two additional generous bedrooms, each with closets, complete the main level. The finished basement boasts high ceilings, above-grade windows, a 3-piece bath, and plenty of space for a rec room, guests, or a home office. Neat as a pin and move-in ready, this home is bathed in natural light thanks to its sunny west-facing orientation. Located just a short walk to the Midland GO station and surrounded by fantastic neighbourhood amenities, this property is nestled in a vibrant, family-friendly community close to schools, parks, shopping, TTC, and major highways. Enjoy easy access to Kingston Road Village, The Bluffs, Rosetta McClain Gardens, and you're just minutes from the beach and downtown. (id:50886)
Open House
This property has open houses!
2:00 pm
Ends at:4:00 pm
2:00 pm
Ends at:4:00 pm
Property Details
| MLS® Number | E12506888 |
| Property Type | Single Family |
| Community Name | Birchcliffe-Cliffside |
| Equipment Type | Water Heater |
| Parking Space Total | 3 |
| Rental Equipment Type | Water Heater |
Building
| Bathroom Total | 2 |
| Bedrooms Above Ground | 3 |
| Bedrooms Total | 3 |
| Age | 51 To 99 Years |
| Appliances | Dryer, Stove, Washer, Refrigerator |
| Architectural Style | Bungalow |
| Basement Development | Partially Finished |
| Basement Features | Walk Out |
| Basement Type | N/a (partially Finished), N/a |
| Construction Style Attachment | Detached |
| Cooling Type | Window Air Conditioner |
| Exterior Finish | Brick |
| Flooring Type | Tile, Hardwood, Carpeted |
| Foundation Type | Block |
| Heating Fuel | Natural Gas |
| Heating Type | Forced Air |
| Stories Total | 1 |
| Size Interior | 700 - 1,100 Ft2 |
| Type | House |
| Utility Water | Municipal Water |
Parking
| Attached Garage | |
| Garage |
Land
| Acreage | No |
| Sewer | Sanitary Sewer |
| Size Depth | 110 Ft |
| Size Frontage | 25 Ft |
| Size Irregular | 25 X 110 Ft |
| Size Total Text | 25 X 110 Ft |
Rooms
| Level | Type | Length | Width | Dimensions |
|---|---|---|---|---|
| Basement | Recreational, Games Room | 6.86 m | 5.74 m | 6.86 m x 5.74 m |
| Basement | Laundry Room | 6.12 m | 2.62 m | 6.12 m x 2.62 m |
| Main Level | Foyer | 1.03 m | 2.07 m | 1.03 m x 2.07 m |
| Main Level | Living Room | 3.28 m | 3.14 m | 3.28 m x 3.14 m |
| Main Level | Dining Room | 2.09 m | 3.14 m | 2.09 m x 3.14 m |
| Main Level | Kitchen | 4.46 m | 2.6 m | 4.46 m x 2.6 m |
| Main Level | Primary Bedroom | 4.7 m | 3.14 m | 4.7 m x 3.14 m |
| Main Level | Bedroom 2 | 3.58 m | 2.6 m | 3.58 m x 2.6 m |
| Main Level | Bedroom 3 | 2.85 m | 3.14 m | 2.85 m x 3.14 m |
Contact Us
Contact us for more information
Audrey Azad
Salesperson
www.brentandaudrey.com/
2277 Queen St E Suite A
Toronto, Ontario M4E 1G5
(416) 699-2992
www.brentandaudrey.com
Brent Crawford
Broker of Record
(416) 720-2005
www.brentandaudrey.com/
2277 Queen St E Suite A
Toronto, Ontario M4E 1G5
(416) 699-2992
www.brentandaudrey.com

