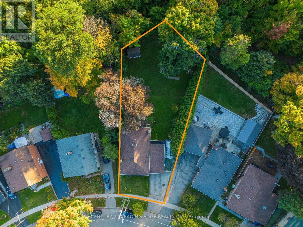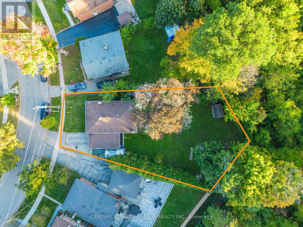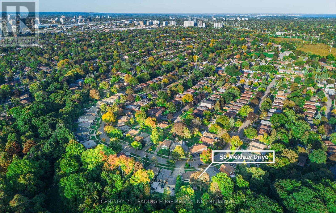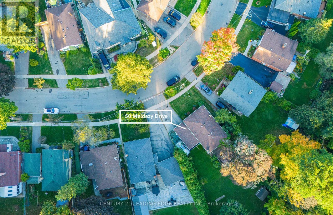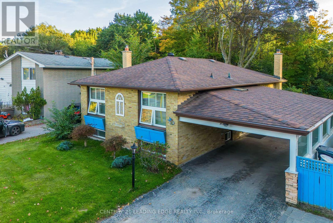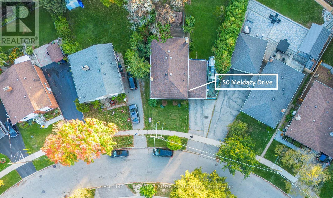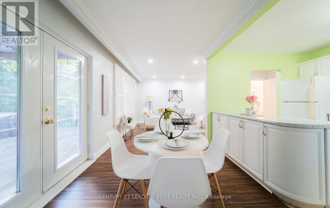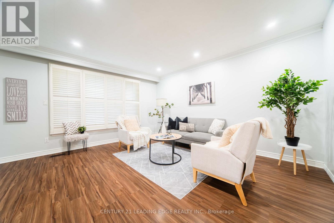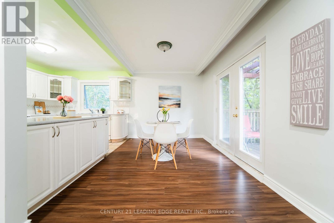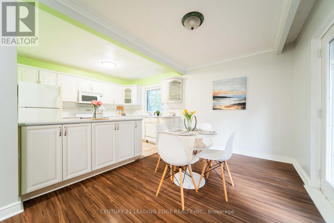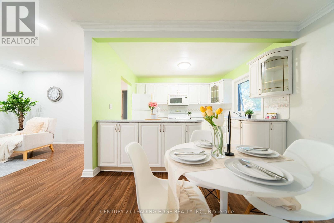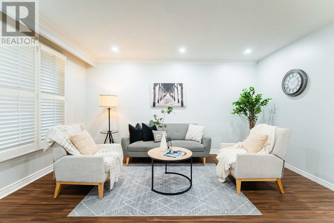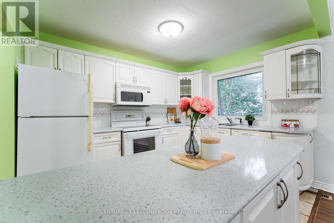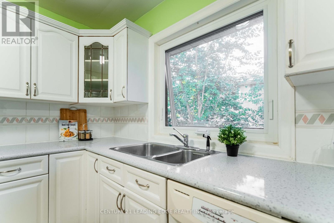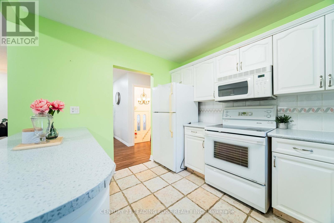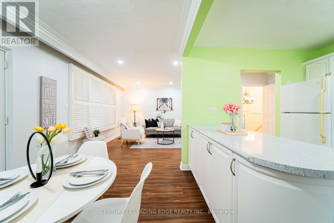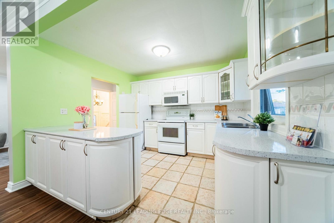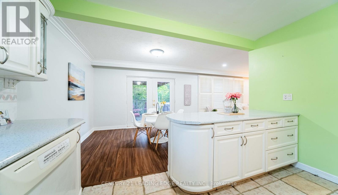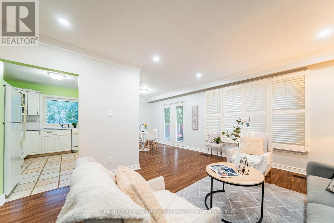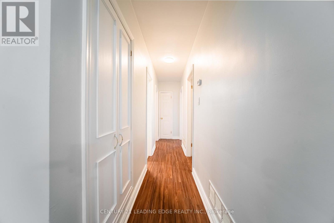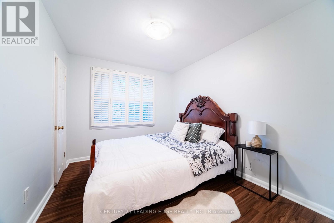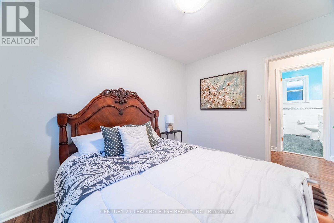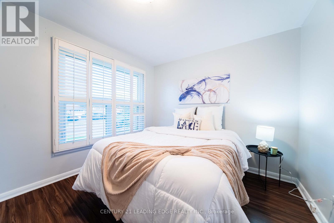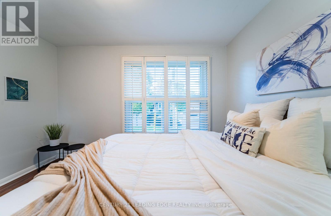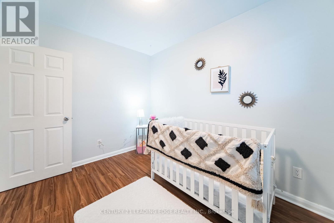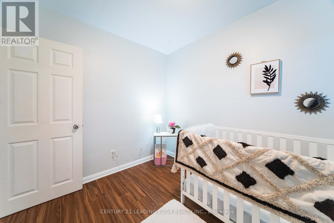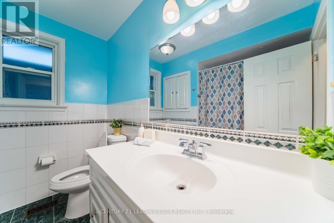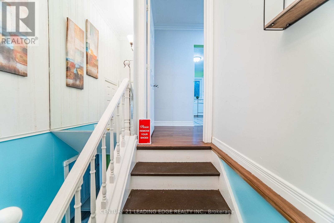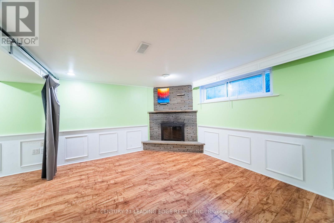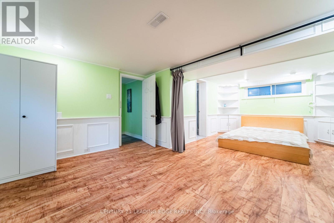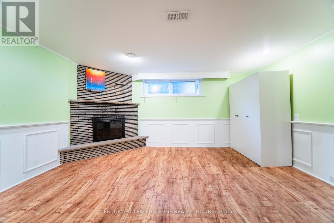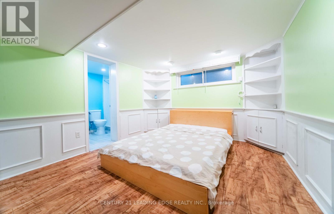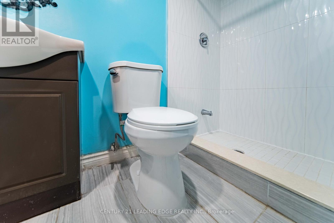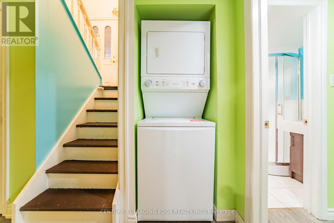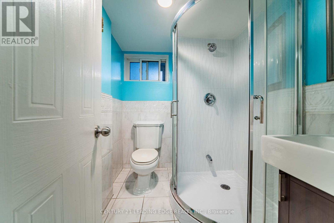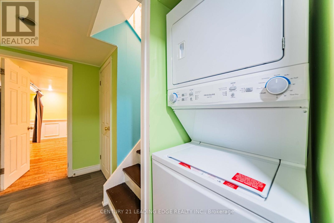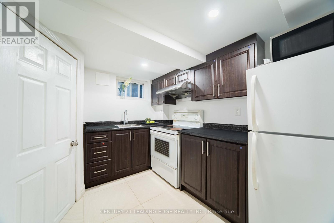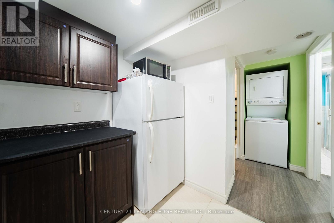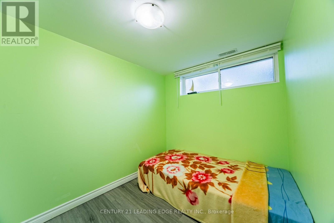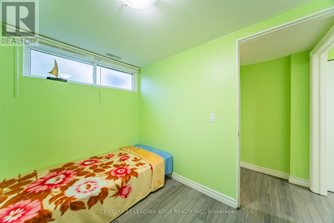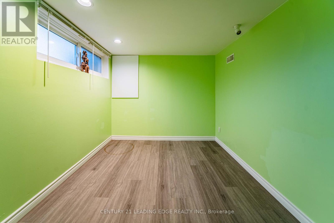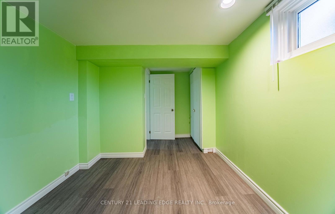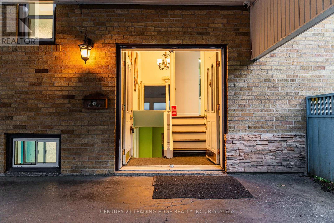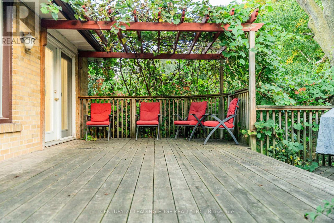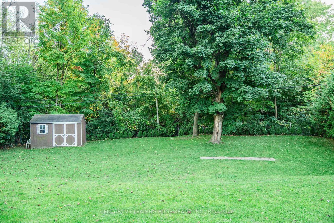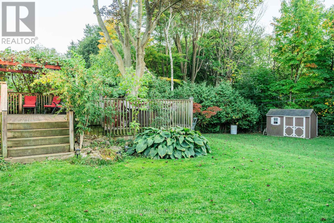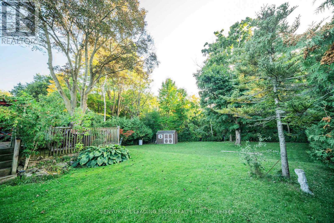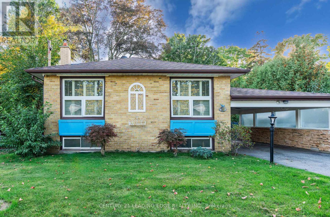50 Meldazy Drive Toronto, Ontario M1P 4G1
$949,999
Welcome to 50 Meldazy Dr - A Rare Ravine-Lot Gem with Space, Privacy & Income Potential! Discover this bright and spacious detached bungalow nestled on one of the area's most spectacular ravine lots. Offering the perfect blend of comfort, versatility, and opportunity, this 3+3 bedroom home features 1+1 kitchens, 1+2 bathrooms, and two separate entrances conveniently located inside the main entrance-ideal for multi-family living or rental income. Step inside to an inviting open-concept layout with an upgraded kitchen, modern bathrooms, and quality laminate flooring throughout. The main-floor windows were replaced in 2024 and are complemented by custom California shutters, combining style, privacy, and energy efficiency. The large, light-filled basement offers two distinct apartment spaces-each with separate entrances-featuring a second kitchen (2021) and an additional updated bathroom. It's a fantastic setup for extended family or tenants. Additional highlights include an owned hot water tank, upgraded attic insulation (2024), 200-amp electrical service, a greenhouse beside the carport, and a backyard shed. The private driveway accommodates up to four cars. Set on a beautifully landscaped, pie-shaped lot with no rear neighbours, this home backs directly onto a serene ravine surrounded by mature trees and nature. With one of the largest lots in the neighbourhood, there's ample room to build a garden suite, expand outdoor living, or simply enjoy the peaceful setting. Don't miss this exceptional opportunity to own a home that offers space, income potential, and unmatched privacy-all in a prime location! (id:50886)
Property Details
| MLS® Number | E12506656 |
| Property Type | Single Family |
| Community Name | Bendale |
| Features | Irregular Lot Size |
| Parking Space Total | 4 |
Building
| Bathroom Total | 3 |
| Bedrooms Above Ground | 3 |
| Bedrooms Below Ground | 3 |
| Bedrooms Total | 6 |
| Appliances | Dishwasher, Dryer, Microwave, Range, Two Stoves, Washer, Window Coverings, Two Refrigerators |
| Architectural Style | Bungalow |
| Basement Development | Finished |
| Basement Type | Full (finished) |
| Construction Style Attachment | Detached |
| Cooling Type | Central Air Conditioning, Ventilation System |
| Exterior Finish | Brick |
| Fireplace Present | Yes |
| Flooring Type | Laminate, Ceramic |
| Foundation Type | Unknown |
| Heating Fuel | Natural Gas |
| Heating Type | Forced Air |
| Stories Total | 1 |
| Size Interior | 700 - 1,100 Ft2 |
| Type | House |
| Utility Water | Municipal Water |
Parking
| Carport | |
| No Garage |
Land
| Acreage | No |
| Sewer | Sanitary Sewer |
| Size Depth | 142 Ft |
| Size Frontage | 48 Ft |
| Size Irregular | 48 X 142 Ft |
| Size Total Text | 48 X 142 Ft |
Rooms
| Level | Type | Length | Width | Dimensions |
|---|---|---|---|---|
| Basement | Bedroom | 7.12 m | 4.35 m | 7.12 m x 4.35 m |
| Basement | Bedroom 2 | 2.17 m | 2.83 m | 2.17 m x 2.83 m |
| Basement | Bedroom 3 | 4.56 m | 2.8 m | 4.56 m x 2.8 m |
| Basement | Kitchen | 3.1 m | 2.4 m | 3.1 m x 2.4 m |
| Main Level | Living Room | 4.75 m | 3.6 m | 4.75 m x 3.6 m |
| Main Level | Dining Room | 2.66 m | 3.4 m | 2.66 m x 3.4 m |
| Main Level | Kitchen | 2.8 m | 3.35 m | 2.8 m x 3.35 m |
| Main Level | Bedroom | 3.55 m | 3.12 m | 3.55 m x 3.12 m |
| Main Level | Bedroom 2 | 2.5 m | 3.23 m | 2.5 m x 3.23 m |
| Main Level | Bedroom 3 | 3.4 m | 2.73 m | 3.4 m x 2.73 m |
https://www.realtor.ca/real-estate/29064606/50-meldazy-drive-toronto-bendale-bendale
Contact Us
Contact us for more information
Candy Zhou
Salesperson
165 Main Street North
Markham, Ontario L3P 1Y2
(905) 471-2121
(905) 471-0832
leadingedgerealty.c21.ca
Bantoo Khurana
Salesperson
165 Main Street North
Markham, Ontario L3P 1Y2
(905) 471-2121
(905) 471-0832
leadingedgerealty.c21.ca

