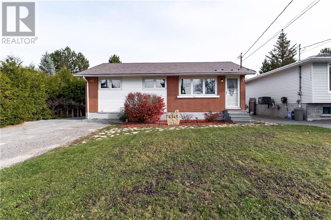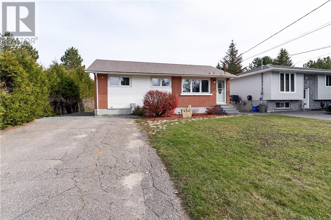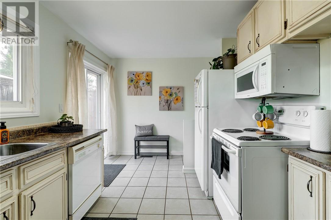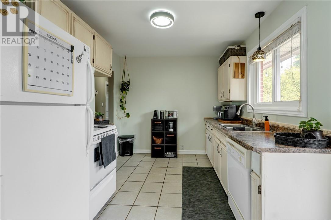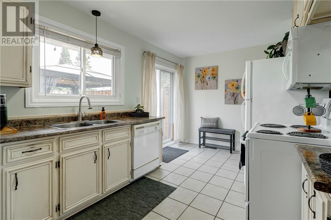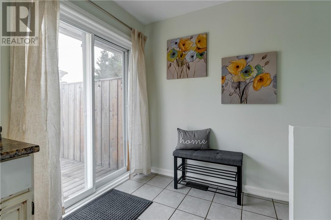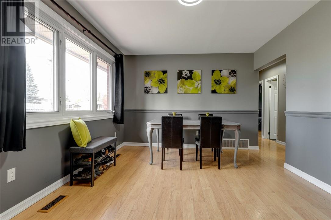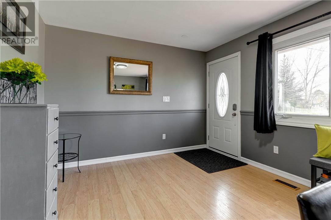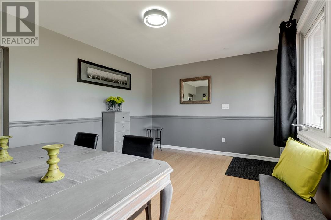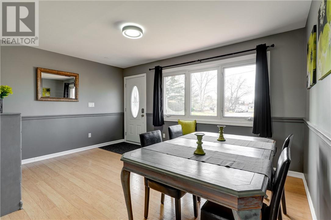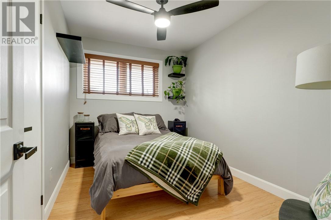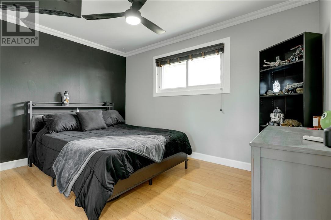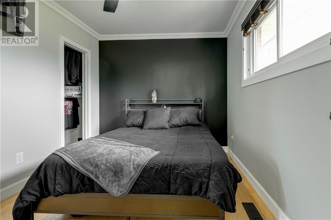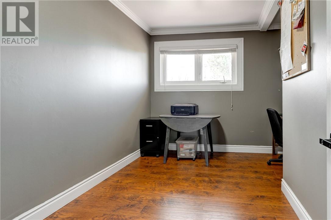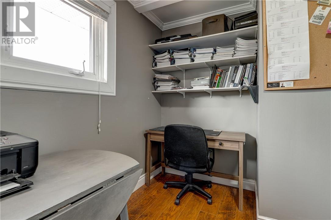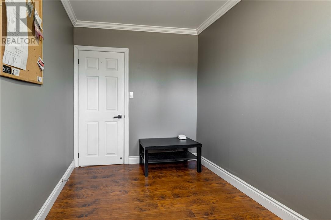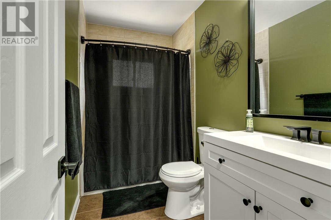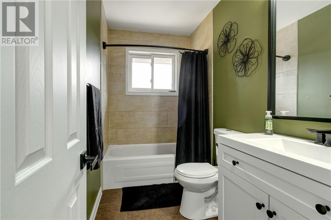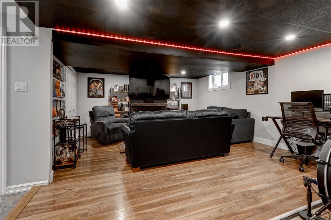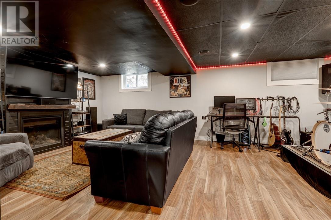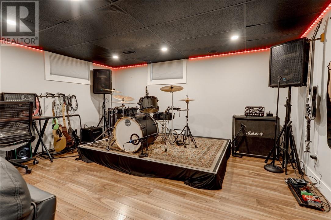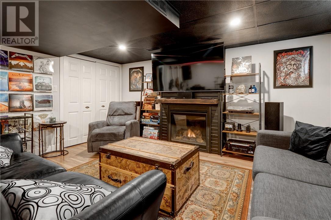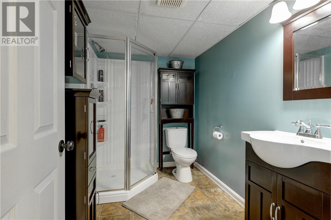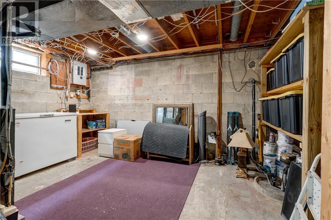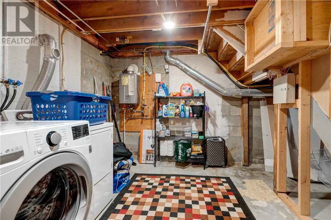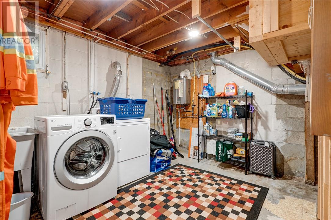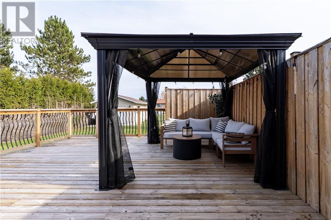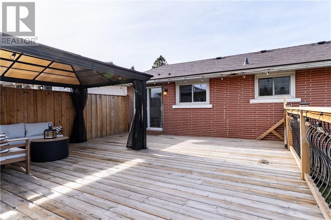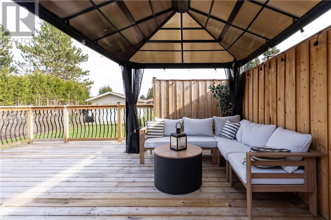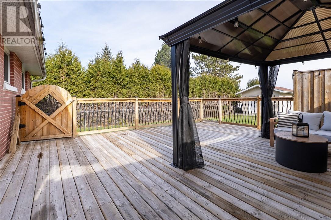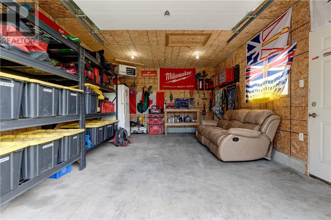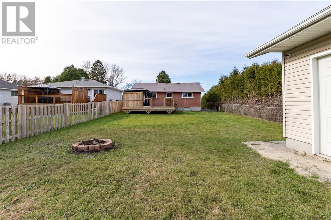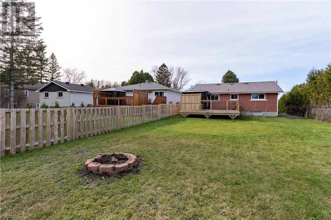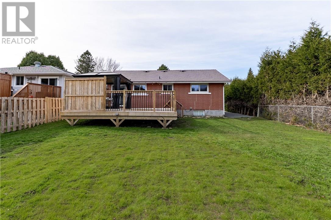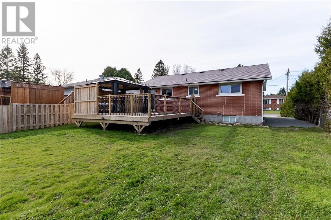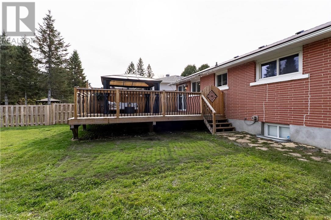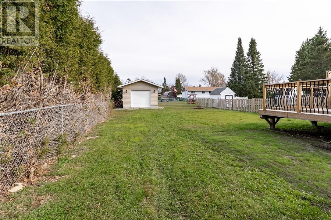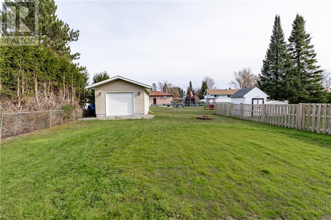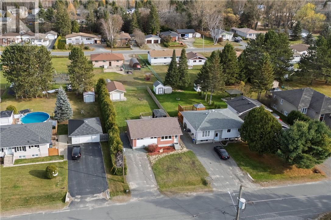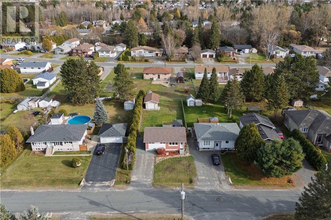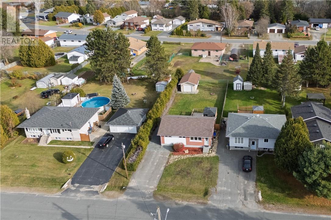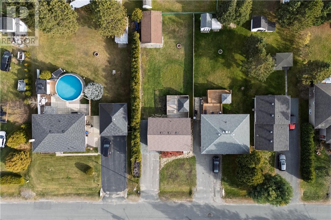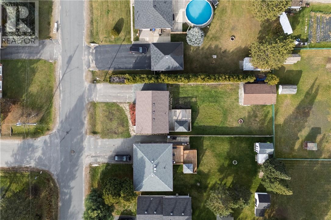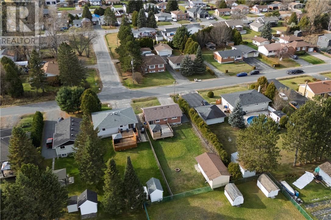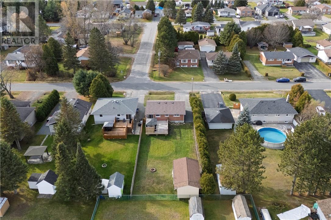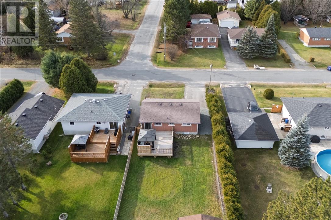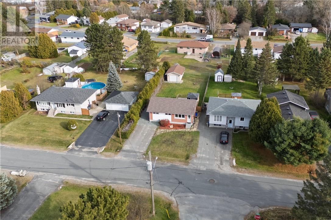4341 Noel Street Val Therese, Ontario P3P 1S8
$449,900
Looking for a family-friendly home in Val Therese? 4341 Noel Street checks all the boxes! — a 3-bedroom, 2-bath detached home that blends comfort and practicality for family living. The bright, inviting kitchen opens to a beautiful deck with a wrought-iron gate overlooking a fully fenced backyard—perfect for entertaining or relaxing. The rec room is ready to become your family’s favorite hangout space, while the heated garage is ready for all your projects & toy storage. With lifetime metal shingles, spacious rooms, large windows, and thoughtful touches throughout, this home is move-in ready and full of charm. Call to schedule your showing today! (id:50886)
Property Details
| MLS® Number | 2125475 |
| Property Type | Single Family |
| Amenities Near By | Playground, Public Transit, Schools |
| Equipment Type | None |
| Rental Equipment Type | None |
| Storage Type | Outside Storage |
Building
| Bathroom Total | 2 |
| Bedrooms Total | 3 |
| Architectural Style | Bungalow |
| Basement Type | Full |
| Cooling Type | None |
| Exterior Finish | Brick, Vinyl Siding |
| Fireplace Fuel | Gas |
| Fireplace Present | Yes |
| Fireplace Total | 1 |
| Fireplace Type | Free Standing Metal |
| Foundation Type | Block |
| Heating Type | Forced Air |
| Roof Material | Metal |
| Roof Style | Unknown |
| Stories Total | 1 |
| Type | House |
| Utility Water | Municipal Water |
Parking
| Detached Garage |
Land
| Access Type | Year-round Access |
| Acreage | No |
| Fence Type | Fenced Yard |
| Land Amenities | Playground, Public Transit, Schools |
| Sewer | Municipal Sewage System |
| Size Total Text | 7,251 - 10,889 Sqft |
| Zoning Description | R1-5 |
Rooms
| Level | Type | Length | Width | Dimensions |
|---|---|---|---|---|
| Basement | Recreational, Games Room | 14.72 x 23.11 | ||
| Basement | Bathroom | 8.61 x 5.72 | ||
| Basement | Laundry Room | 9.01 x 12.16 | ||
| Main Level | Kitchen | 9.00 x 15.16 | ||
| Main Level | Bathroom | 8.94 x 4.92 | ||
| Main Level | Bedroom | 7.91 x 9.85 | ||
| Main Level | Bedroom | 11.00 x 7.3 | ||
| Main Level | Primary Bedroom | 8.96 x 12.60 | ||
| Main Level | Living Room | 15.00 x 11.00 |
https://www.realtor.ca/real-estate/29064514/4341-noel-street-val-therese
Contact Us
Contact us for more information
Shawn Boucher
Salesperson
1349 Lasalle Blvd Suite 208
Sudbury, Ontario P3A 1Z2
(705) 560-5650
(800) 601-8601
(705) 560-9492
www.remaxcrown.ca/
Jason King
Salesperson
(705) 560-9492
1349 Lasalle Blvd Suite 208
Sudbury, Ontario P3A 1Z2
(705) 560-5650
(800) 601-8601
(705) 560-9492
www.remaxcrown.ca/

