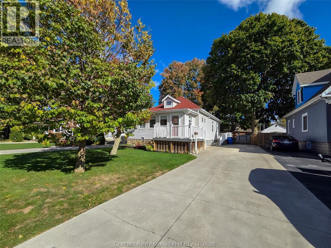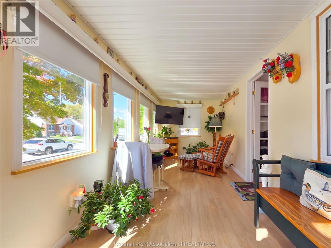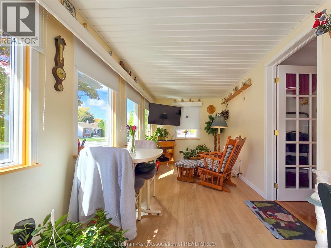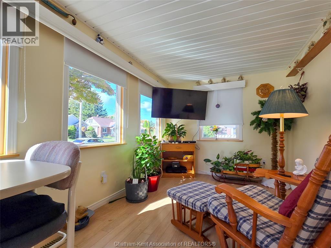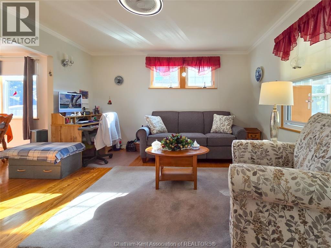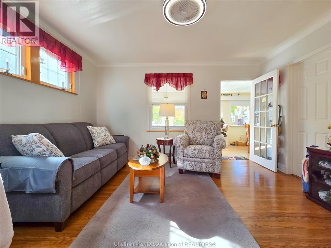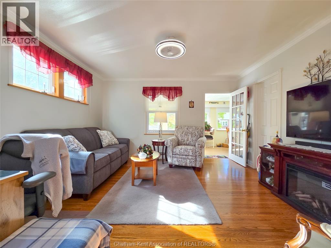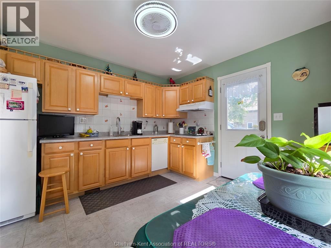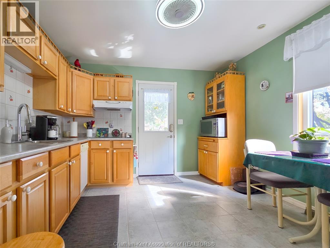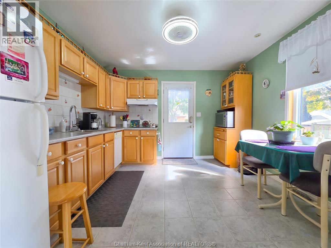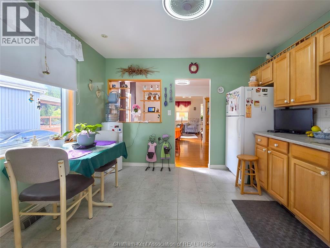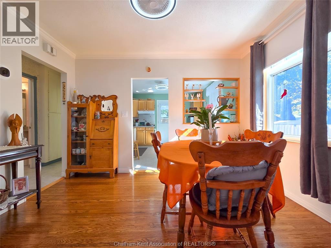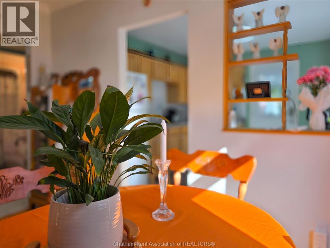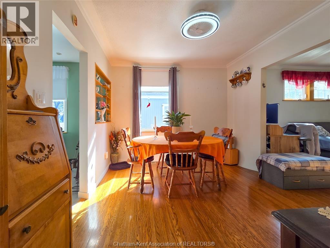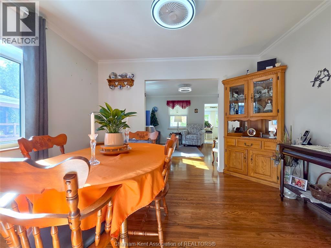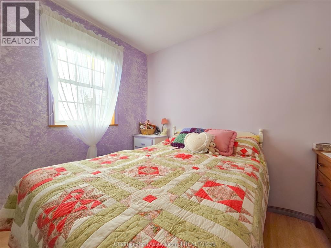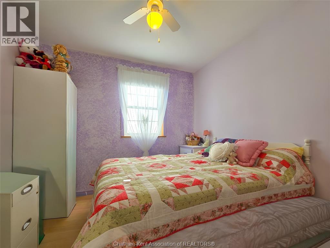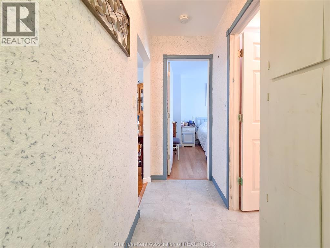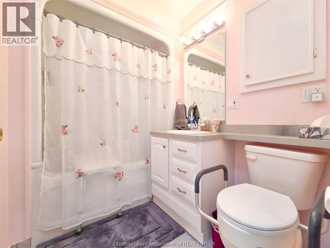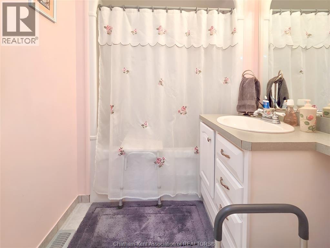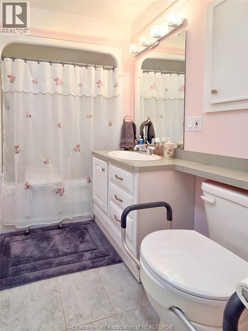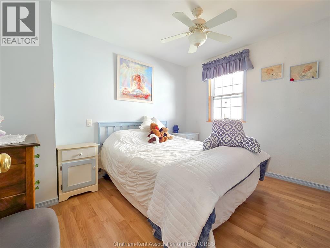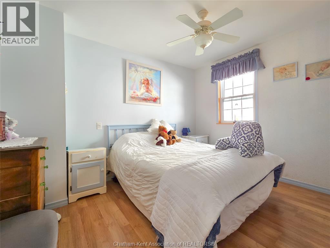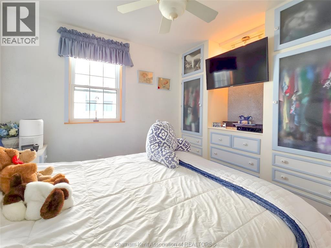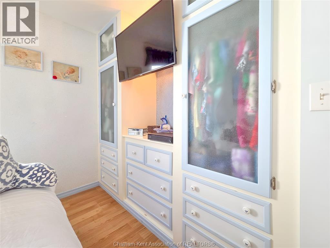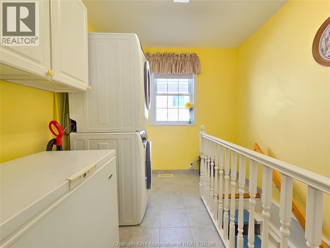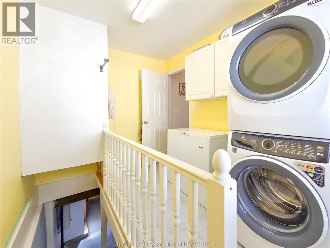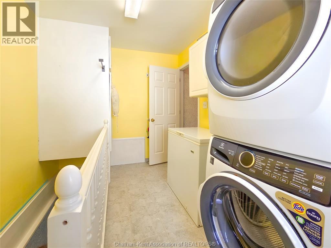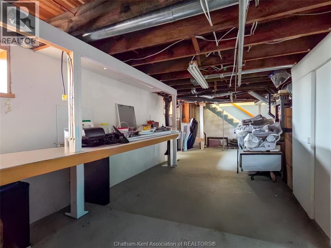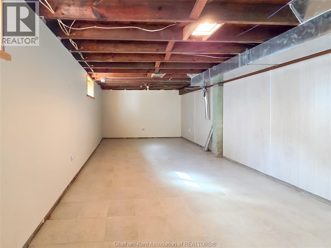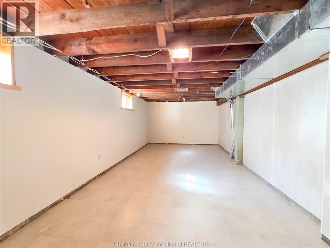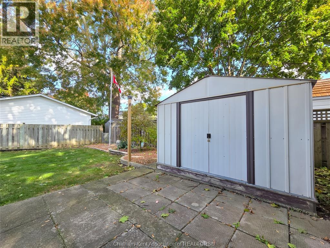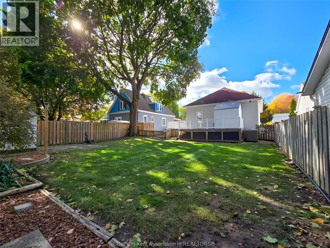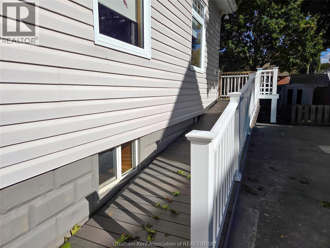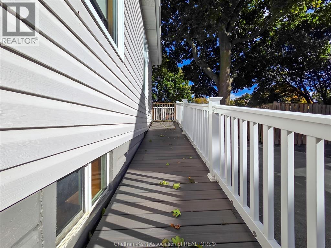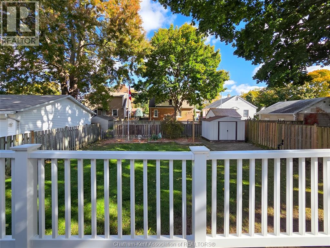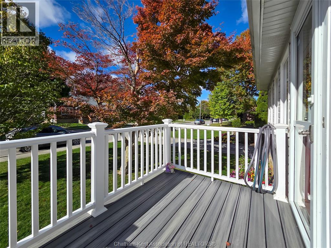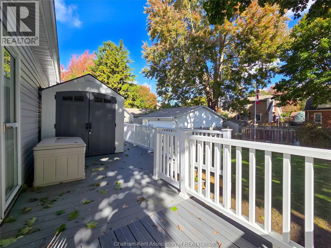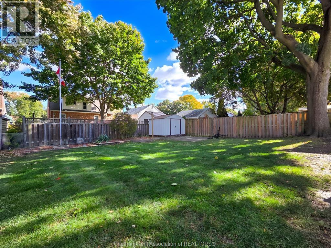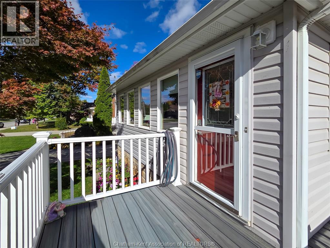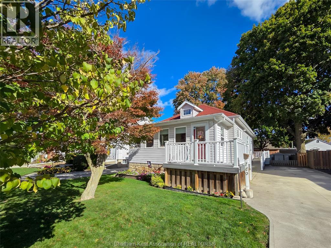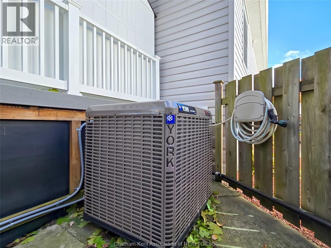149 Elizabeth Street Chatham, Ontario N7L 4Y1
$349,900
This beautifully cared-for 2-bedroom, 1-bath bungalow offers comfort, functionality, and timeless appeal in a sought-after neighbourhood. Step inside to a bright, inviting layout featuring a spacious eat-in kitchen, a formal dining room perfect for family gatherings, and the convenience of main floor laundry, hot water on demand and a sun tunnel in bathroom. Enjoy year-round relaxation in the lovely four-season sunroom, where large windows frame peaceful views of the mature neighbourhood. The full basement includes a partially finished area — ideal for a family room, hobby space, or home gym — along with a large workshop/utility area for all your projects and storage needs. Sump pum has a water backup. Outside, the private backyard is a gardener’s delight, with mature trees, two handy storage sheds (one with hydro), and a deck perfect for summer entertaining or quiet evenings outdoors. Exterior security cameras were installed this year. Additional updates include a new air conditioner installed in 2024. Roof installed in 2010 has a 50 year limited warranty. Don’t miss this opportunity to own a well-loved home in a prime location — call today to schedule your private showing! (id:50886)
Property Details
| MLS® Number | 25027163 |
| Property Type | Single Family |
| Features | Paved Driveway, Concrete Driveway |
Building
| Bathroom Total | 1 |
| Bedrooms Above Ground | 2 |
| Bedrooms Total | 2 |
| Architectural Style | Bungalow, Ranch |
| Constructed Date | 1931 |
| Cooling Type | Central Air Conditioning |
| Exterior Finish | Aluminum/vinyl |
| Flooring Type | Hardwood, Laminate |
| Foundation Type | Block |
| Heating Fuel | Natural Gas |
| Heating Type | Forced Air, Furnace |
| Stories Total | 1 |
| Type | House |
Land
| Acreage | No |
| Size Irregular | 46.16 X 119.83 / 0.13 Ac |
| Size Total Text | 46.16 X 119.83 / 0.13 Ac|under 1/4 Acre |
| Zoning Description | Rl2 |
Rooms
| Level | Type | Length | Width | Dimensions |
|---|---|---|---|---|
| Lower Level | Workshop | 11 ft ,9 in | 32 ft | 11 ft ,9 in x 32 ft |
| Lower Level | Storage | 10 ft ,4 in | 32 ft | 10 ft ,4 in x 32 ft |
| Main Level | Sunroom | 19 ft ,5 in | 7 ft ,6 in | 19 ft ,5 in x 7 ft ,6 in |
| Main Level | Laundry Room | 11 ft ,6 in | 7 ft ,6 in | 11 ft ,6 in x 7 ft ,6 in |
| Main Level | Bedroom | 11 ft ,7 in | 9 ft ,3 in | 11 ft ,7 in x 9 ft ,3 in |
| Main Level | Bedroom | 9 ft ,3 in | 9 ft | 9 ft ,3 in x 9 ft |
| Main Level | Kitchen | 11 ft ,10 in | 11 ft ,6 in | 11 ft ,10 in x 11 ft ,6 in |
| Main Level | Dining Room | 11 ft ,7 in | 10 ft ,2 in | 11 ft ,7 in x 10 ft ,2 in |
| Main Level | Living Room | 13 ft ,6 in | 10 ft ,2 in | 13 ft ,6 in x 10 ft ,2 in |
https://www.realtor.ca/real-estate/29064216/149-elizabeth-street-chatham
Contact Us
Contact us for more information
Peggy Van Veen
Broker
(519) 352-2489
vanveenteam.com/
149 St Clair St
Chatham, Ontario N7L 3J4
(519) 436-6161
www.excelrealty.ca/
www.facebook.com/excelrealtyservice/
Laura Van Veen
Broker
vanveenteam.com/
149 St Clair St
Chatham, Ontario N7L 3J4
(519) 436-6161
www.excelrealty.ca/
www.facebook.com/excelrealtyservice/

