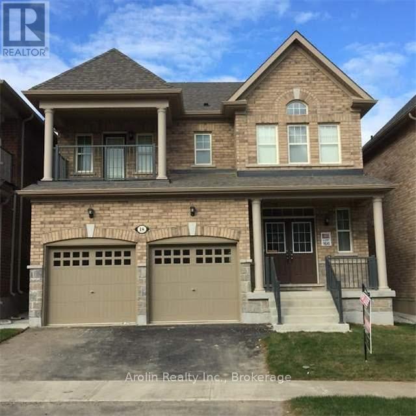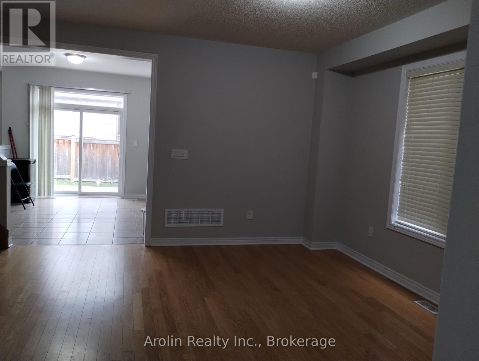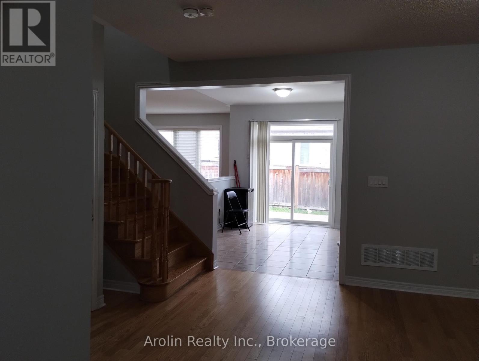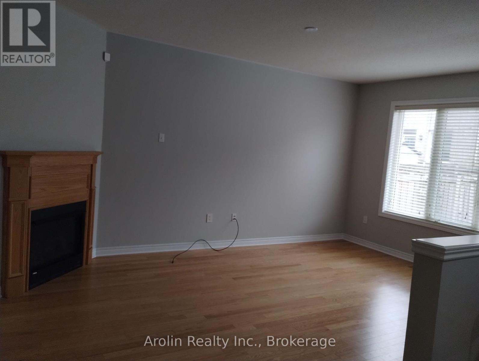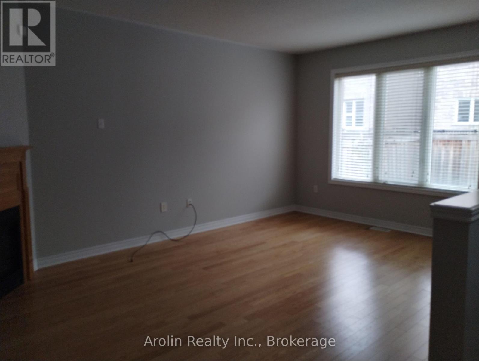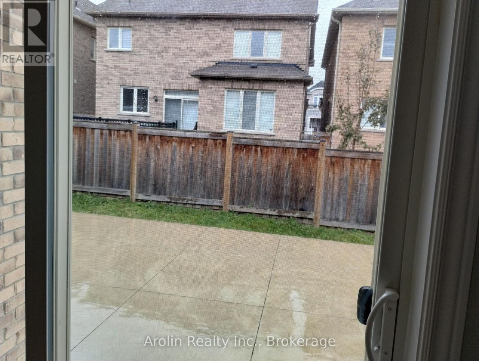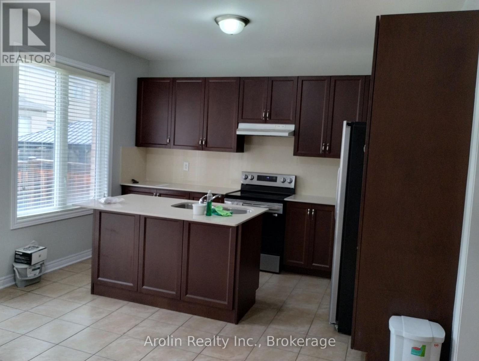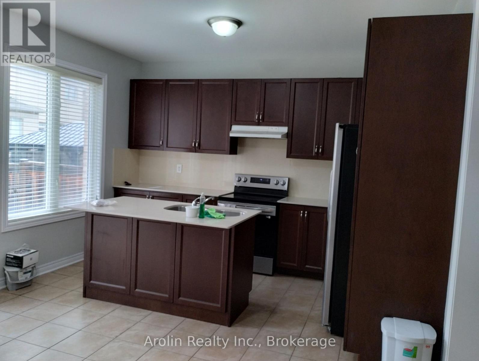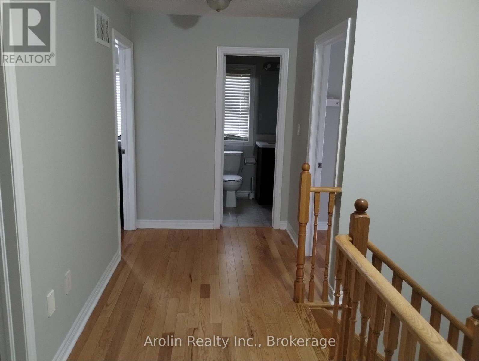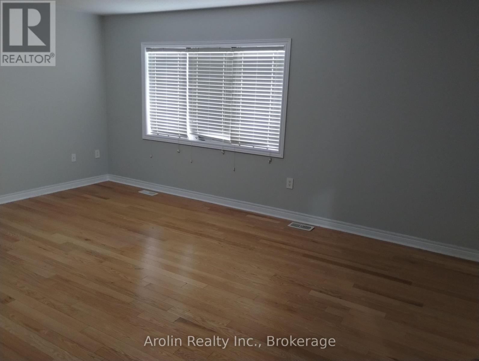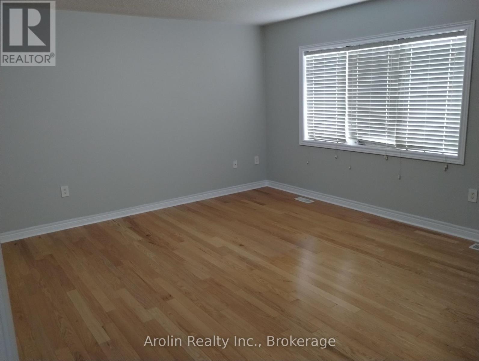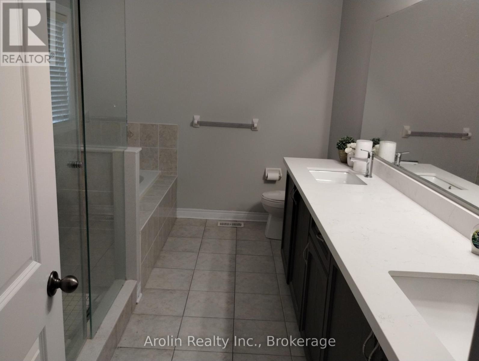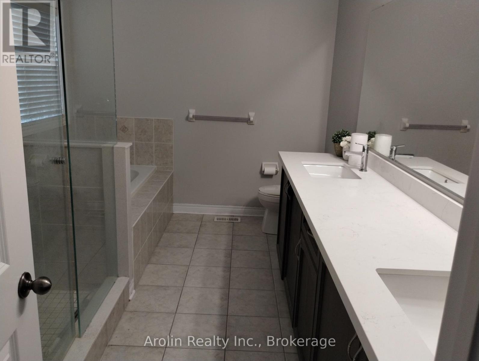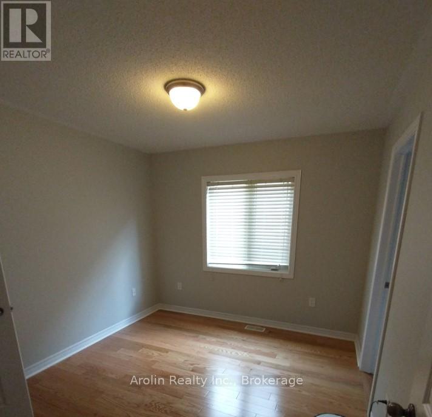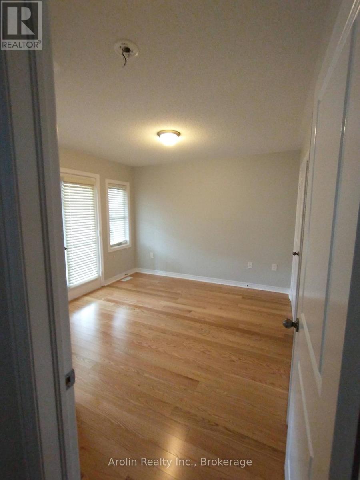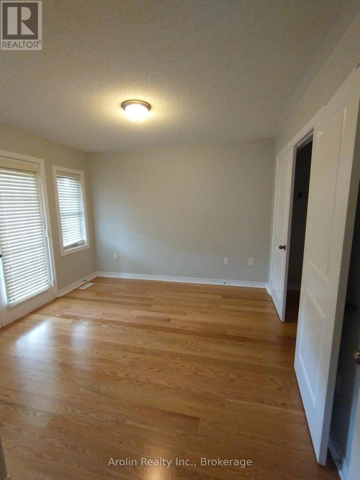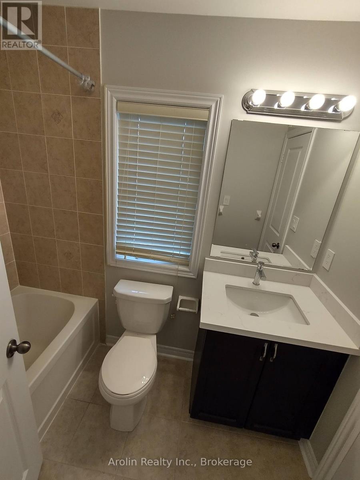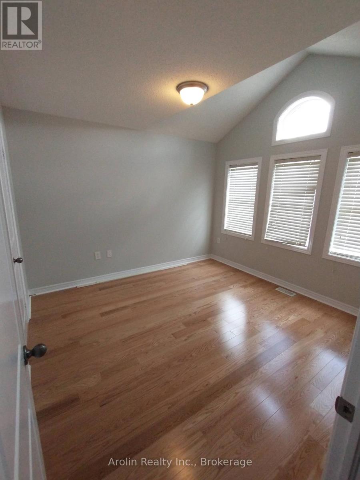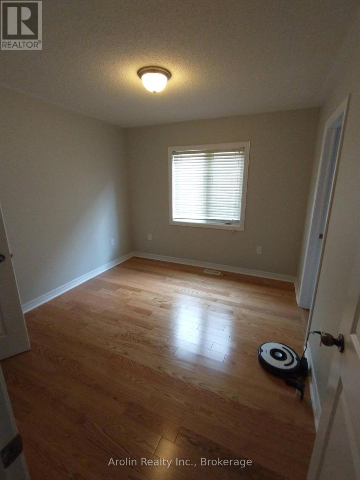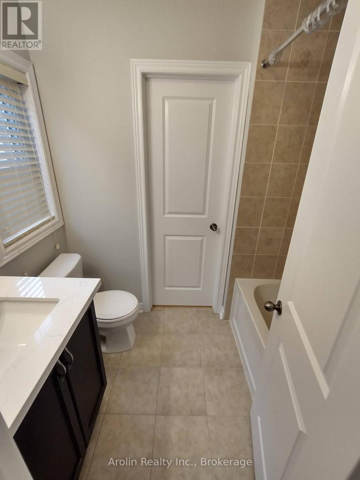18 Gastonia Road Brampton, Ontario L7A 4M8
4 Bedroom
4 Bathroom
2,000 - 2,500 ft2
Fireplace
None
Forced Air
$3,200 Monthly
4 Bedroom + 3 Full Washrooms Detached House. Finished To Perfection W/Attention To Every Detail!! Impressive 9Ft Ceiling On Main Floor!! Double Door Entry, Hardwood Floor No Carpets. 3 Full Bathrooms On Second Floor. All Bedrooms Attached To Washrooms. Tenant To Pay 70% Utilities. This is a Two Car Garage House. There are two parkings in the Garage and 4 Parkings outside on the driveway. Out of these six Parkings two are for Basement. (id:50886)
Property Details
| MLS® Number | W12506452 |
| Property Type | Single Family |
| Community Name | Northwest Brampton |
| Features | Carpet Free |
| Parking Space Total | 3 |
Building
| Bathroom Total | 4 |
| Bedrooms Above Ground | 4 |
| Bedrooms Total | 4 |
| Age | 6 To 15 Years |
| Basement Development | Finished |
| Basement Features | Apartment In Basement |
| Basement Type | N/a (finished), N/a |
| Construction Style Attachment | Detached |
| Cooling Type | None |
| Exterior Finish | Brick |
| Fireplace Present | Yes |
| Flooring Type | Hardwood, Tile |
| Foundation Type | Poured Concrete |
| Half Bath Total | 1 |
| Heating Fuel | Natural Gas |
| Heating Type | Forced Air |
| Stories Total | 2 |
| Size Interior | 2,000 - 2,500 Ft2 |
| Type | House |
| Utility Water | Municipal Water |
Parking
| Garage |
Land
| Acreage | No |
| Sewer | Sanitary Sewer |
| Size Depth | 90 Ft |
| Size Frontage | 38 Ft |
| Size Irregular | 38 X 90 Ft |
| Size Total Text | 38 X 90 Ft |
Rooms
| Level | Type | Length | Width | Dimensions |
|---|---|---|---|---|
| Second Level | Bedroom | 4.02 m | 5.18 m | 4.02 m x 5.18 m |
| Second Level | Bedroom 2 | 3.35 m | 3.75 m | 3.35 m x 3.75 m |
| Second Level | Bedroom 3 | 3.35 m | 3.41 m | 3.35 m x 3.41 m |
| Second Level | Bedroom 4 | 3.05 m | 3.35 m | 3.05 m x 3.35 m |
| Main Level | Dining Room | 4.57 m | 3.51 m | 4.57 m x 3.51 m |
| Main Level | Family Room | 5.49 m | 3.66 m | 5.49 m x 3.66 m |
| Main Level | Kitchen | 3.96 m | 5.21 m | 3.96 m x 5.21 m |
Utilities
| Cable | Available |
| Electricity | Available |
| Sewer | Available |
Contact Us
Contact us for more information
Rajinder Arora
Broker of Record
arolinrealty.com/
Arolin Realty Inc.
512 Sherin Dr
Oakville, Ontario L6L 4J8
512 Sherin Dr
Oakville, Ontario L6L 4J8
(416) 894-6326

