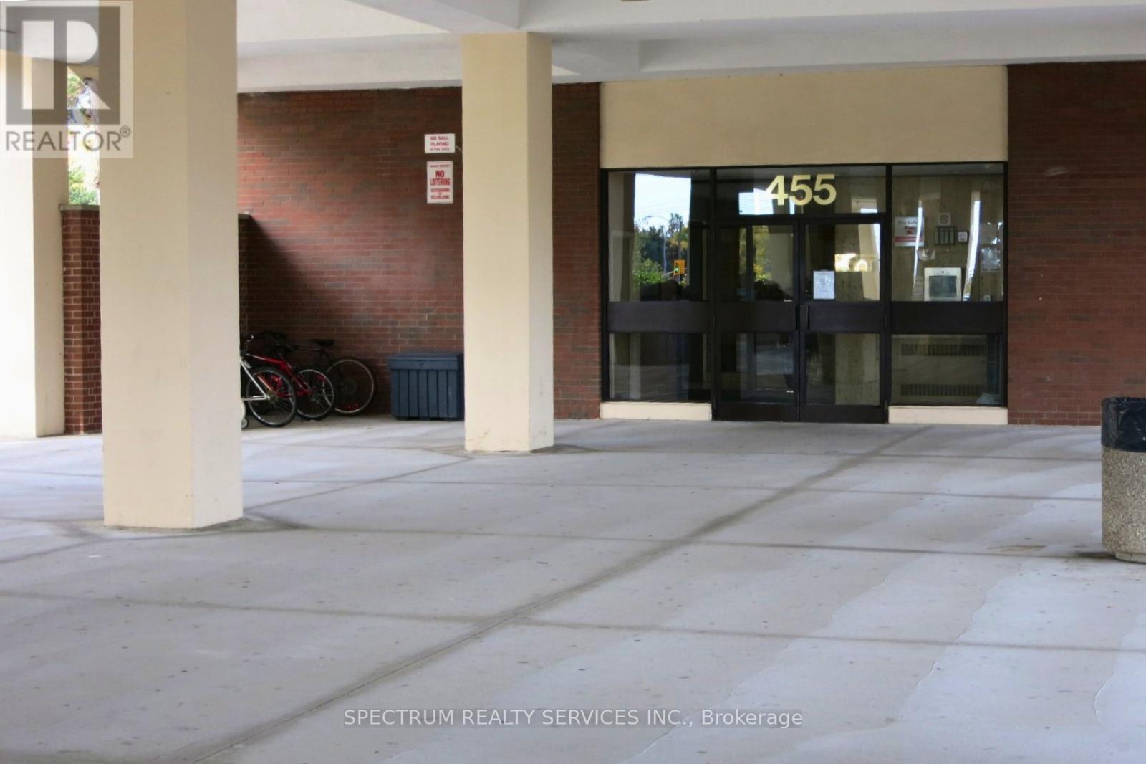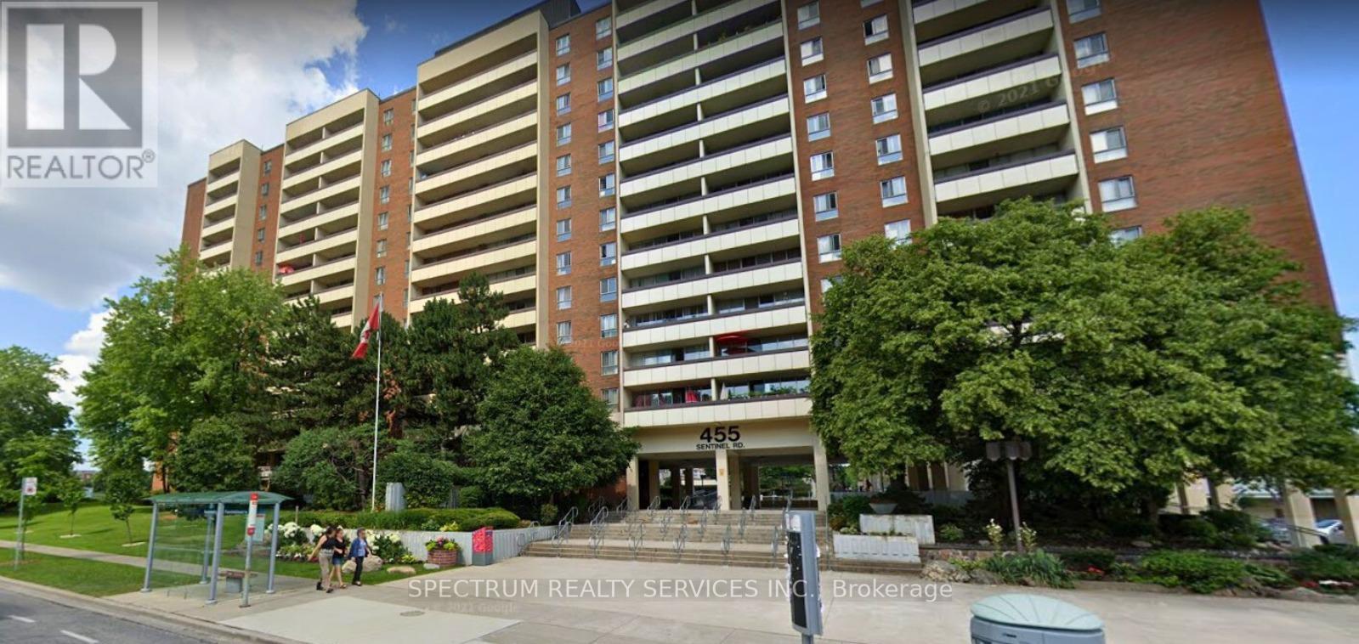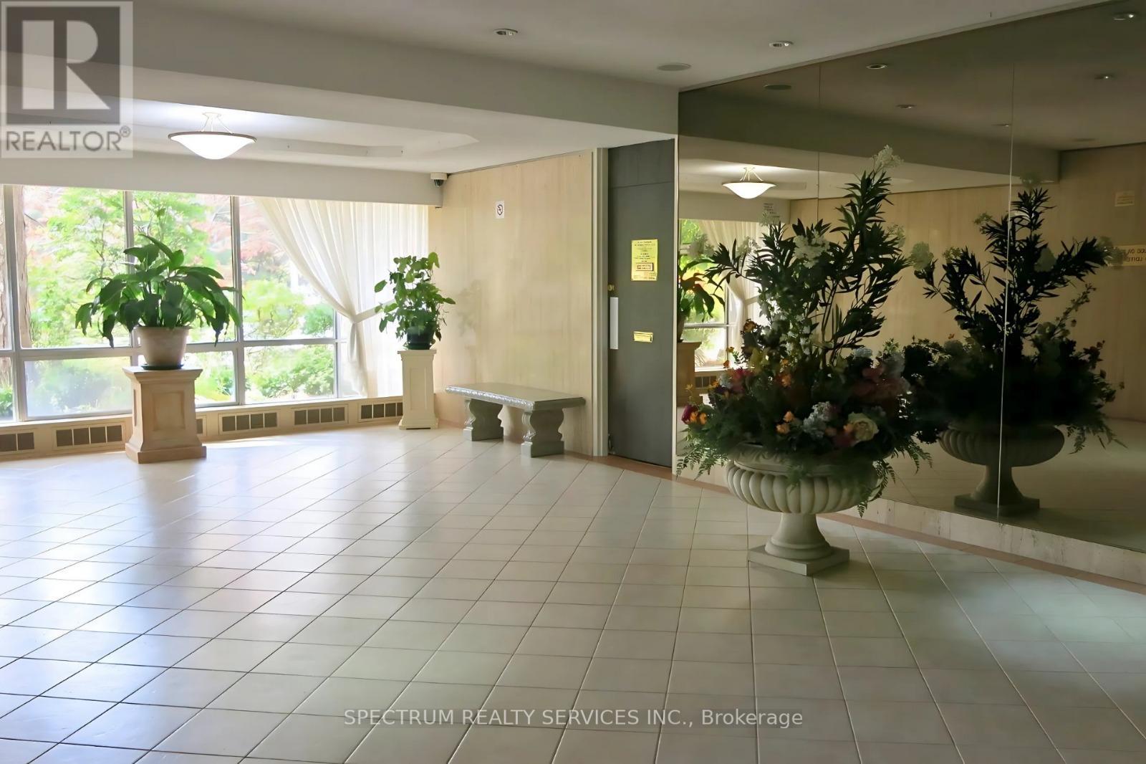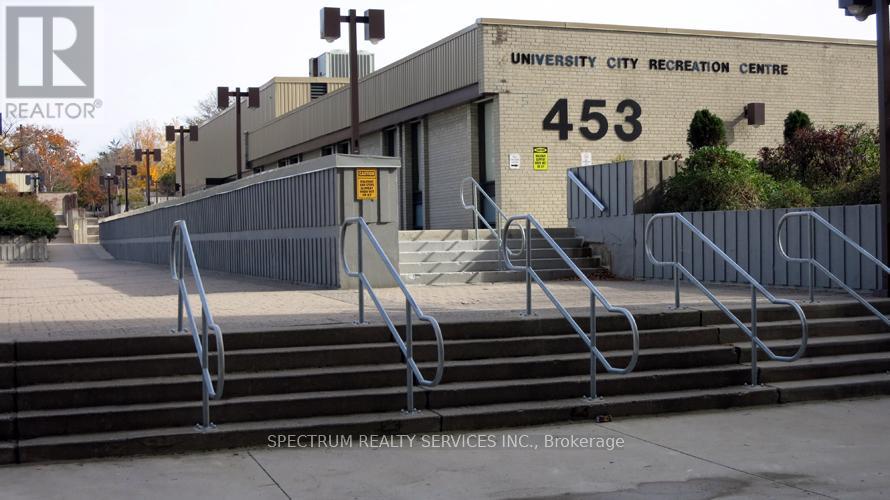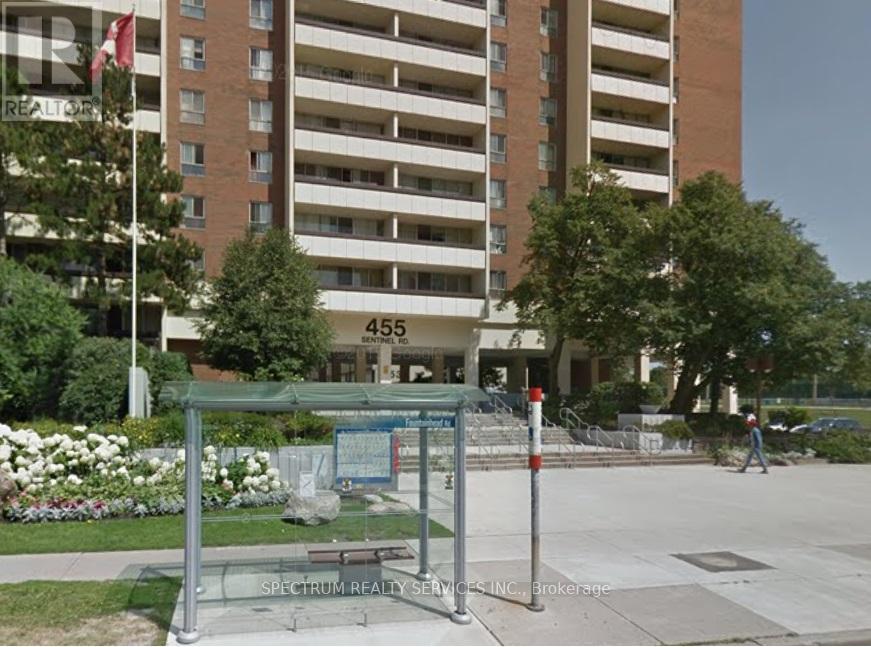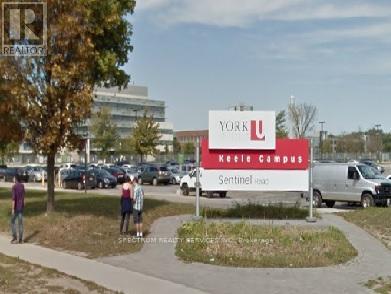1107 - 455 Sentinel Road Toronto, Ontario M3J 1V5
$2,550 Monthly
Spacious and Bright Two-Bedroom Suite for Lease! This well-laid-out unit features a fridge, stove, clothes washer and dryer, offering convenience and comfort for everyday living. Residents will enjoy access to outstanding building amenities including a telephone entry system, indoor and outdoor pools, recreation centre, exercise room, and sauna. A minimum one-year lease is required, with first and last month's rent due upon acceptance, along with a credit report and employment letter to accompany the application. The landlord will ensure the suite is freshly painted prior to the commencement of the lease, providing a bright, move-in ready space for the new tenant to call home. (id:50886)
Property Details
| MLS® Number | W12506256 |
| Property Type | Single Family |
| Community Name | York University Heights |
| Amenities Near By | Park, Place Of Worship, Public Transit, Schools |
| Community Features | Pets Allowed With Restrictions, Community Centre |
| Features | Balcony |
| Parking Space Total | 1 |
| Pool Type | Indoor Pool, Outdoor Pool |
Building
| Bathroom Total | 1 |
| Bedrooms Above Ground | 2 |
| Bedrooms Total | 2 |
| Amenities | Recreation Centre, Sauna, Visitor Parking, Storage - Locker |
| Appliances | Dryer, Sauna, Stove, Washer, Refrigerator |
| Basement Development | Other, See Remarks |
| Basement Type | N/a (other, See Remarks) |
| Cooling Type | None |
| Exterior Finish | Brick |
| Flooring Type | Ceramic, Parquet |
| Size Interior | 900 - 999 Ft2 |
| Type | Apartment |
Parking
| Underground | |
| Garage |
Land
| Acreage | No |
| Land Amenities | Park, Place Of Worship, Public Transit, Schools |
Rooms
| Level | Type | Length | Width | Dimensions |
|---|---|---|---|---|
| Ground Level | Living Room | 3.25 m | 5.42 m | 3.25 m x 5.42 m |
| Ground Level | Dining Room | 4.29 m | 3.33 m | 4.29 m x 3.33 m |
| Ground Level | Kitchen | 2.6 m | 2.28 m | 2.6 m x 2.28 m |
| Ground Level | Eating Area | 1.63 m | 2.28 m | 1.63 m x 2.28 m |
| Ground Level | Primary Bedroom | 4.19 m | 3.3 m | 4.19 m x 3.3 m |
| Ground Level | Bedroom 2 | 3.91 m | 2.68 m | 3.91 m x 2.68 m |
| Ground Level | Laundry Room | 1.62 m | 1.77 m | 1.62 m x 1.77 m |
Contact Us
Contact us for more information
Giosetta Belperio
Broker
www.realtalkwithgiosetta.ca/
www.facebook.com/REALPROPERTY4U.CA
twitter.com/giosettab
www.linkedin.com/pub/giosetta-belperio/14/647/b73
8400 Jane St., Unit 9
Concord, Ontario L4K 4L8
(416) 736-6500
(416) 736-9766
www.spectrumrealtyservices.com/

