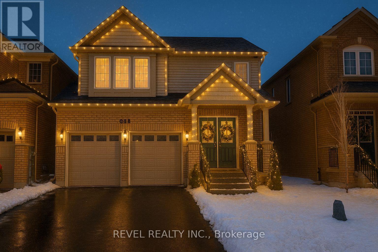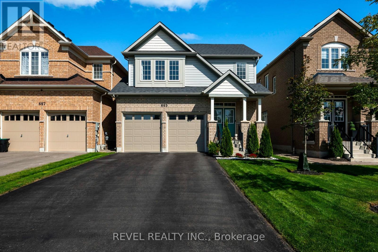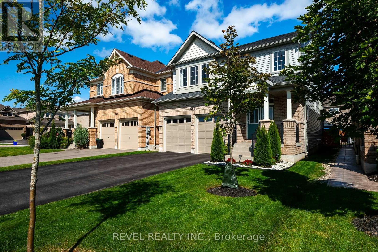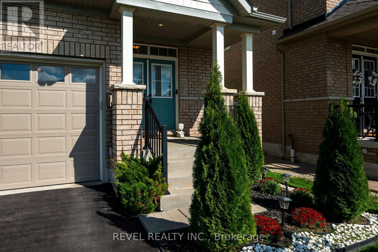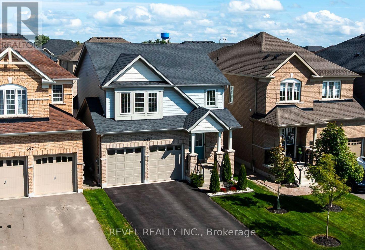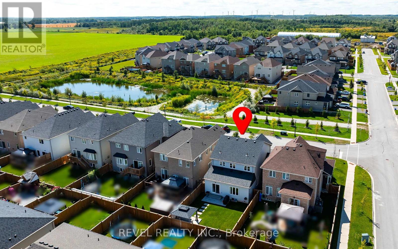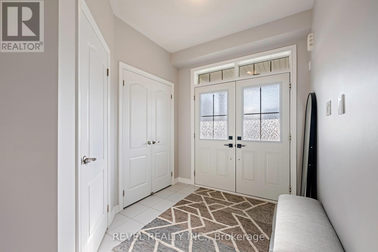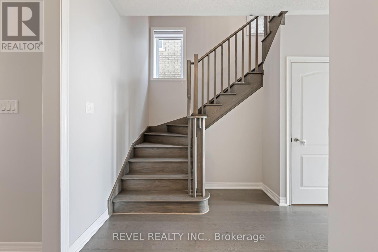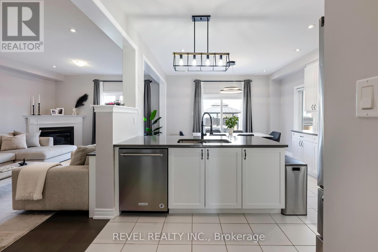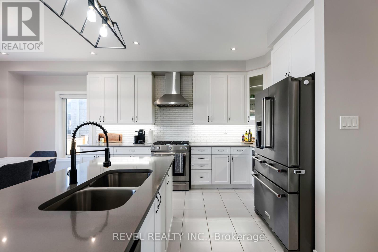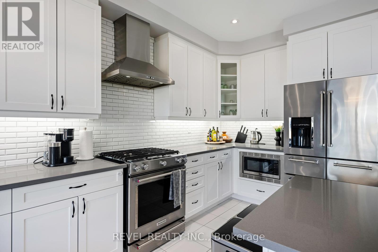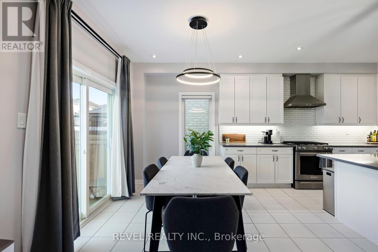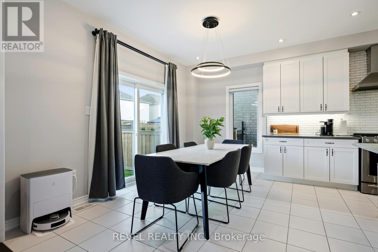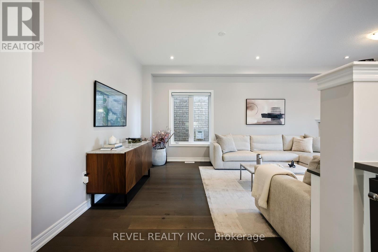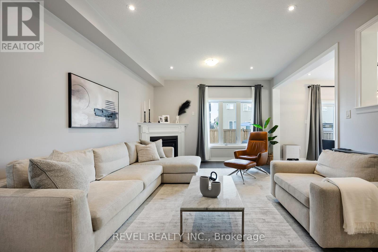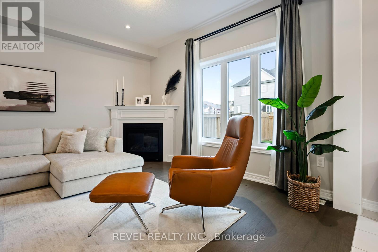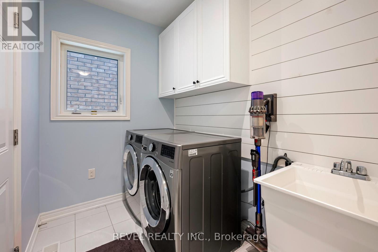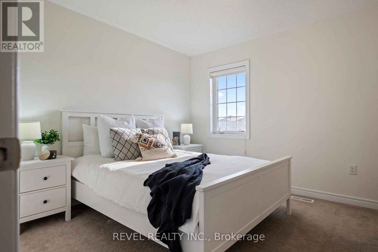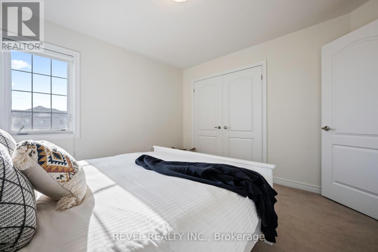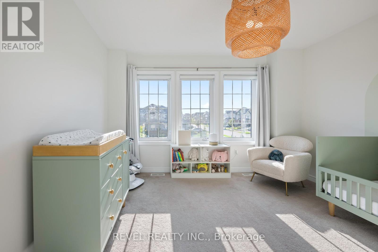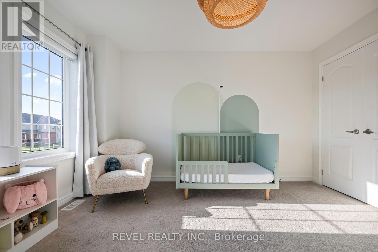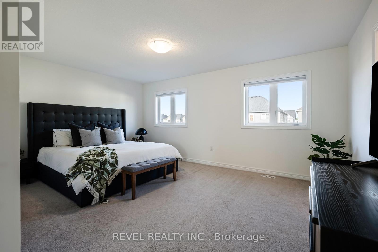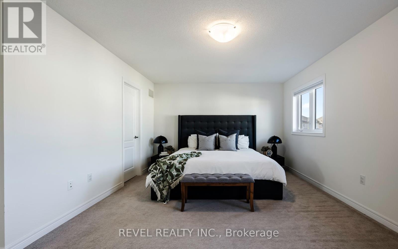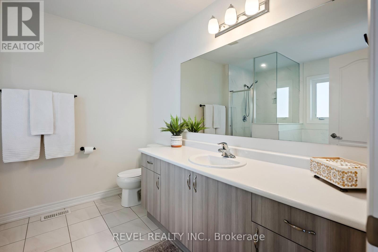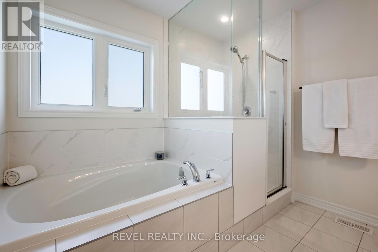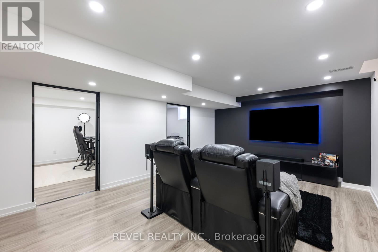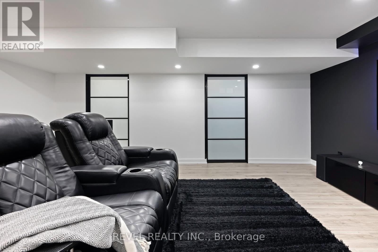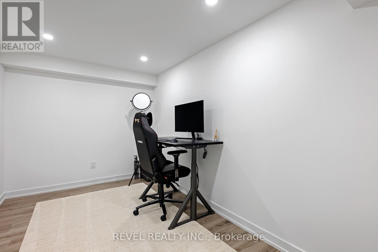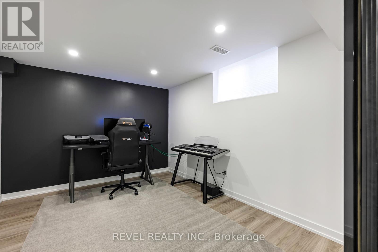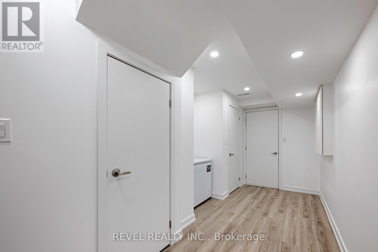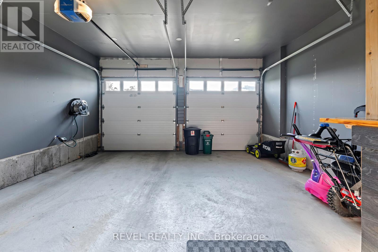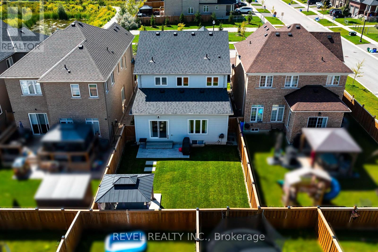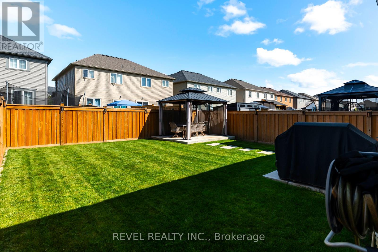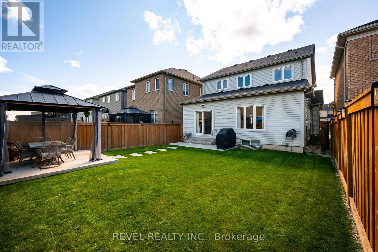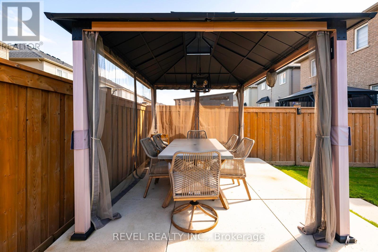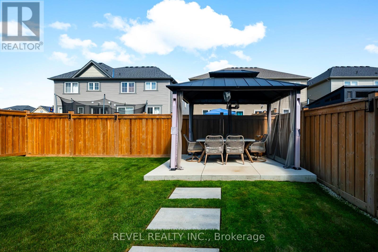693 Mcmullen Street Shelburne, Ontario L9V 3X4
$899,900
Welcome to 693 McMullen Drive - where modern design meets small-town charm in Shelburne's desirable Hyland Village. Set on a premium lot with peaceful views and no neighbours across the street, this less-than-5-year-old home delivers the perfect blend of elegance, comfort, and family-friendly function.Step inside to find a bright open-concept layout with engineered hardwood floors, a crisp white kitchen with subway tile backsplash, and stainless steel appliances that make entertaining effortless. The oversized windows flood the space with natural light, while the convenient mudroom with laundry and direct garage access keeps day-to-day living easy and organized.Upstairs, three spacious bedrooms await - including a generous primary suite with two walk-in closets and a spa-inspired ensuite featuring a glass shower, soaker tub, and extended vanity.The professionally finished basement adds incredible versatility, featuring a large rec room, storage, a cantina, and two stylish offices with smoked-glass doors. One even includes a window, creating the ideal space for a guest room, teen retreat, or home gym.Outside, enjoy a fully fenced backyard ready for summer BBQs, family fun, and evenings spent watching the sunset over the stormwater pond.Meticulously maintained and move-in ready, this home is perfect for families, professionals, or anyone looking to enjoy the relaxed pace of Shelburne living - without sacrificing modern style or space.Come see why 693 McMullen Drive stands out from the rest. (id:50886)
Property Details
| MLS® Number | X12506212 |
| Property Type | Single Family |
| Community Name | Shelburne |
| Amenities Near By | Park |
| Community Features | Community Centre, School Bus |
| Equipment Type | Water Heater, Water Heater - Tankless |
| Features | Flat Site |
| Parking Space Total | 6 |
| Rental Equipment Type | Water Heater, Water Heater - Tankless |
| Structure | Porch, Shed |
Building
| Bathroom Total | 3 |
| Bedrooms Above Ground | 3 |
| Bedrooms Below Ground | 2 |
| Bedrooms Total | 5 |
| Age | 0 To 5 Years |
| Amenities | Fireplace(s) |
| Appliances | Garage Door Opener Remote(s), Dishwasher, Dryer, Garage Door Opener, Stove, Washer, Water Softener, Window Coverings, Refrigerator |
| Basement Development | Finished |
| Basement Type | Full (finished) |
| Construction Style Attachment | Detached |
| Cooling Type | Central Air Conditioning |
| Exterior Finish | Brick Facing, Vinyl Siding |
| Fire Protection | Security System, Smoke Detectors |
| Fireplace Present | Yes |
| Fireplace Total | 1 |
| Flooring Type | Ceramic, Laminate, Hardwood, Carpeted |
| Foundation Type | Poured Concrete |
| Half Bath Total | 1 |
| Heating Fuel | Natural Gas |
| Heating Type | Forced Air |
| Stories Total | 2 |
| Size Interior | 1,500 - 2,000 Ft2 |
| Type | House |
| Utility Water | Municipal Water |
Parking
| Attached Garage | |
| Garage |
Land
| Acreage | No |
| Fence Type | Fenced Yard |
| Land Amenities | Park |
| Sewer | Sanitary Sewer |
| Size Depth | 106 Ft ,8 In |
| Size Frontage | 36 Ft ,1 In |
| Size Irregular | 36.1 X 106.7 Ft |
| Size Total Text | 36.1 X 106.7 Ft|under 1/2 Acre |
| Surface Water | Lake/pond |
| Zoning Description | R4-6 |
Rooms
| Level | Type | Length | Width | Dimensions |
|---|---|---|---|---|
| Second Level | Primary Bedroom | 3.76 m | 5.24 m | 3.76 m x 5.24 m |
| Second Level | Bedroom 2 | 3.29 m | 3.66 m | 3.29 m x 3.66 m |
| Second Level | Bedroom 3 | 3.68 m | 3.76 m | 3.68 m x 3.76 m |
| Basement | Office | 2.43 m | 3.068 m | 2.43 m x 3.068 m |
| Basement | Recreational, Games Room | 5.59 m | 3.92 m | 5.59 m x 3.92 m |
| Basement | Bedroom | 3.043 m | 3.68 m | 3.043 m x 3.68 m |
| Main Level | Foyer | 2.46 m | 2.27 m | 2.46 m x 2.27 m |
| Main Level | Laundry Room | 1.7 m | 4.02 m | 1.7 m x 4.02 m |
| Main Level | Kitchen | 2.84 m | 4.02 m | 2.84 m x 4.02 m |
| Main Level | Dining Room | 3.14 m | 3.96 m | 3.14 m x 3.96 m |
| Main Level | Living Room | 6.24 m | 3.93 m | 6.24 m x 3.93 m |
Utilities
| Cable | Available |
| Electricity | Installed |
| Sewer | Installed |
https://www.realtor.ca/real-estate/29064079/693-mcmullen-street-shelburne-shelburne
Contact Us
Contact us for more information
Jacqueline Clement
Salesperson
clementandco.ca/
www.facebook.com/realtorjacquelineclement
www.linkedin.com/in/jacqueline-clement-604402171/
1a-77 Simcoe Street
Collingwood, Ontario L9Y 1H7
(855) 738-3547

