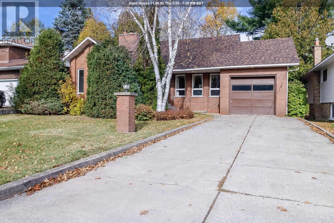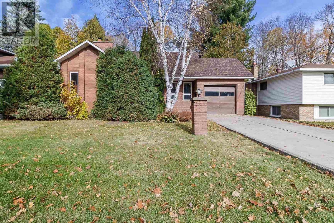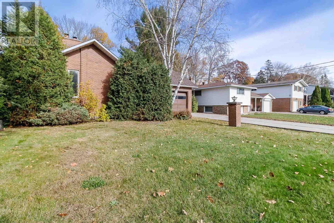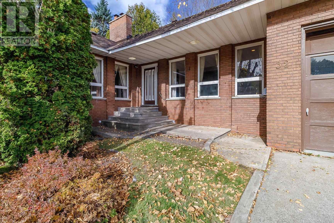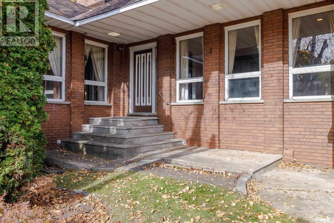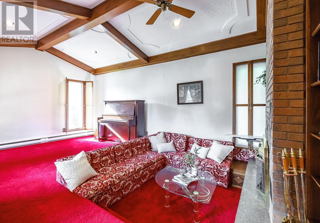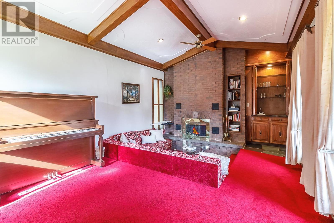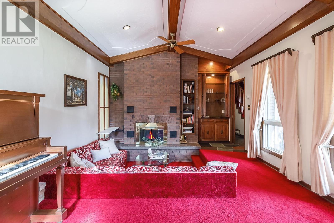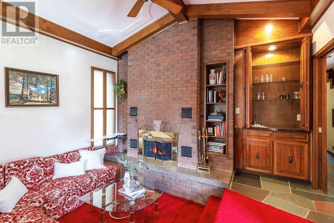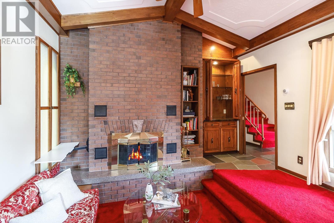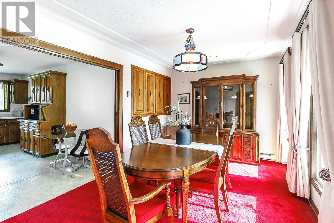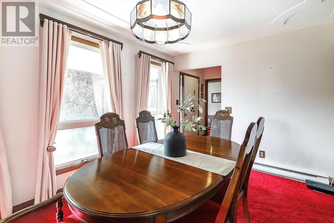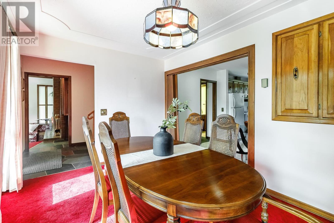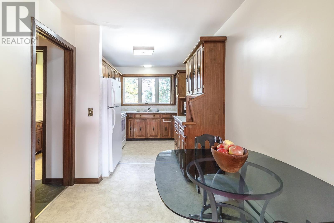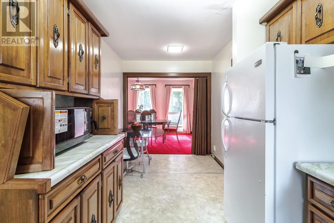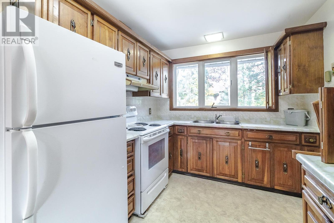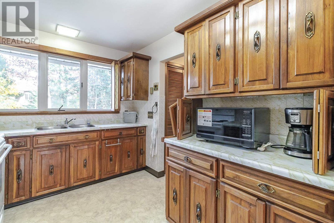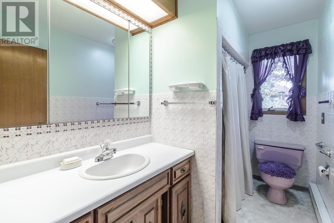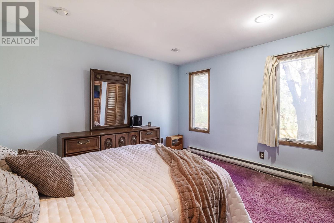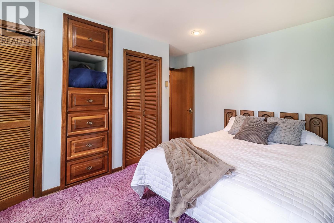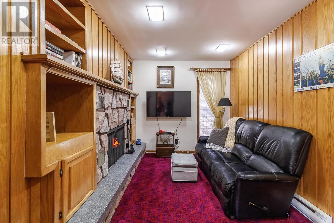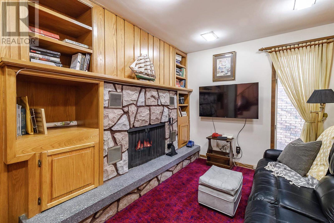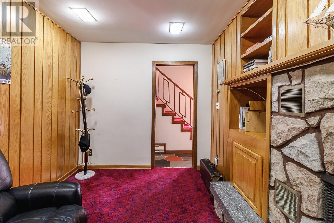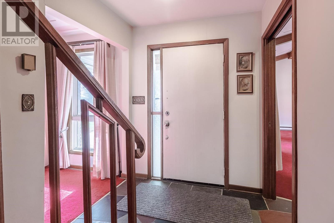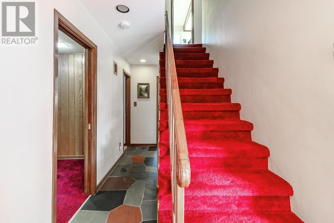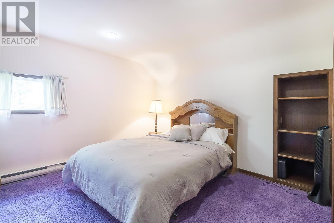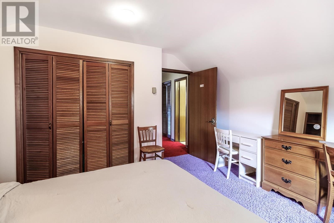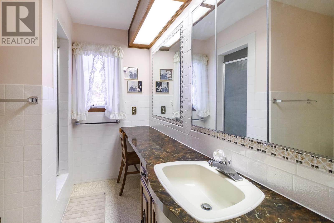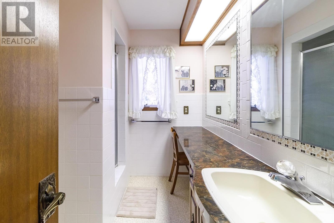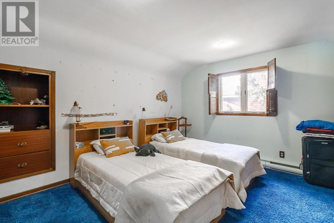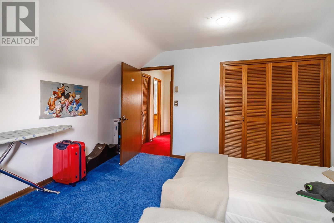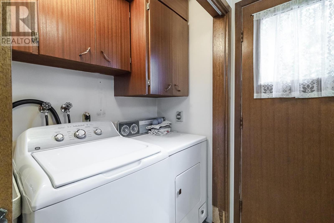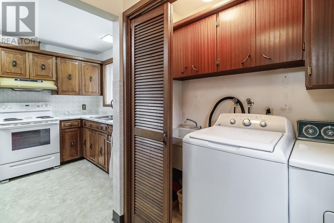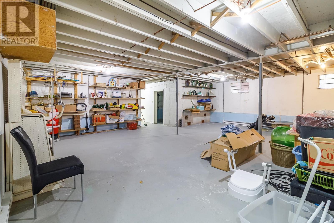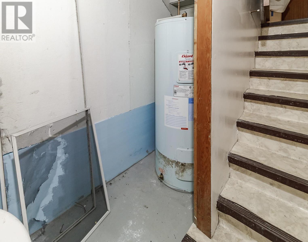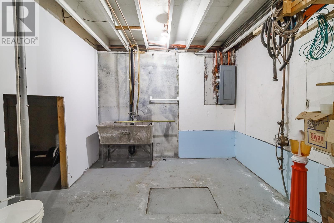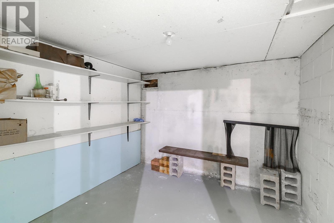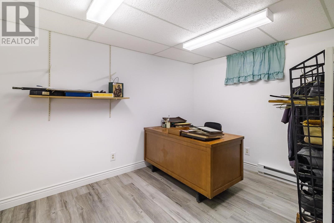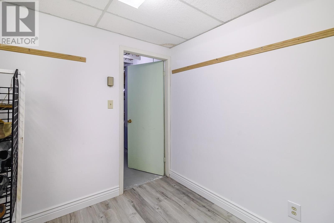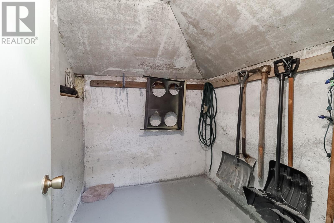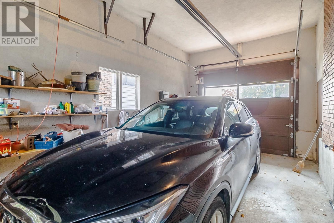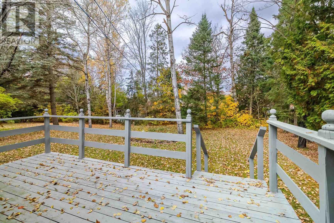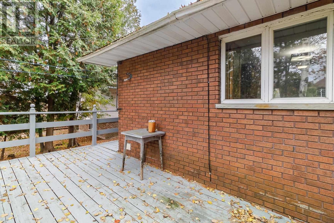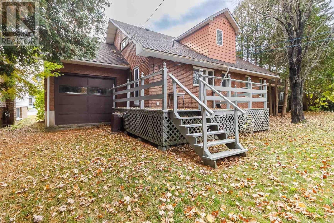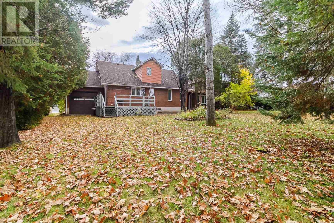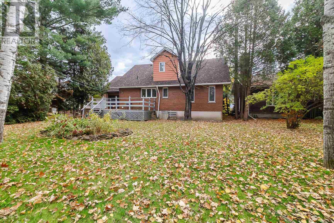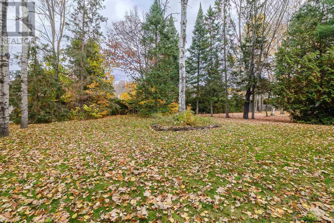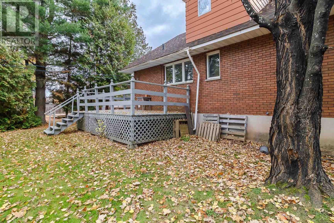32 Ford Street Sault Ste. Marie, Ontario P6A 4N4
$399,900
Spacious and surprisingly large at 1,950 ft², this home truly stands out from all the rest! Spend your evenings spinning records and mixing cocktails in a living room that channels classic 1970s design, featuring vaulted wood-beamed ceilings and an iconic conversation pit. A true ‘70s showpiece with a wood-burning fireplace, wet bar, and built-in shelving in vintage style. Formal dining room with sunny south-facing windows and built-in storage, connects to an eat-in kitchen featuring solid wood cabinetry. Main floor also features a cozy den/ office with a wood mantel and fireplace, a primary suite, 4pce bath and convenient laundry for main-level living Upstairs features two generously sized bedrooms and a 3-piece bath. The lower level is mostly unfinished, offering great storage space and a finished space for office/workout room. The private backyard with wood deck is surrounded by mature trees. Attached single garage includes double-door access to the yard ideal for storage in the backyard. This showstopper home is perfect for investors, retro enthusiasts, or anyone who wants to preserve and celebrate its nostalgic charm! (id:50886)
Open House
This property has open houses!
5:30 pm
Ends at:7:00 pm
Property Details
| MLS® Number | SM253167 |
| Property Type | Single Family |
| Community Name | Sault Ste. Marie |
| Features | Paved Driveway |
| Structure | Deck |
Building
| Bathroom Total | 2 |
| Bedrooms Above Ground | 3 |
| Bedrooms Total | 3 |
| Appliances | Stove, Dryer, Refrigerator, Washer |
| Basement Development | Unfinished |
| Basement Type | Full (unfinished) |
| Constructed Date | 1974 |
| Construction Style Attachment | Detached |
| Exterior Finish | Brick, Siding |
| Fireplace Present | Yes |
| Fireplace Total | 2 |
| Foundation Type | Poured Concrete |
| Heating Fuel | Electric |
| Heating Type | Baseboard Heaters |
| Stories Total | 2 |
| Size Interior | 1,950 Ft2 |
| Utility Water | Municipal Water |
Parking
| Garage | |
| Attached Garage | |
| Concrete |
Land
| Acreage | No |
| Sewer | Sanitary Sewer |
| Size Frontage | 60.0000 |
| Size Total Text | Under 1/2 Acre |
Rooms
| Level | Type | Length | Width | Dimensions |
|---|---|---|---|---|
| Second Level | Bedroom | 14 x 13 | ||
| Second Level | Bedroom | 12 x 14 | ||
| Second Level | Bathroom | 3pce | ||
| Basement | Office | 9 x 12 | ||
| Basement | Storage | 20 x 21 | ||
| Main Level | Living Room | 20 x 16 | ||
| Main Level | Dining Room | 11x 15 | ||
| Main Level | Kitchen | 11x 12 | ||
| Main Level | Primary Bedroom | 14 x 11 | ||
| Main Level | Bathroom | 4pce |
Utilities
| Electricity | Available |
https://www.realtor.ca/real-estate/29063974/32-ford-street-sault-ste-marie-sault-ste-marie
Contact Us
Contact us for more information
Samanda D Butkovich
Broker of Record
(705) 759-6651
www.remax-ssm-on.com/
974 Queen Street East
Sault Ste. Marie, Ontario P6A 2C5
(705) 759-0700
(705) 759-6651
www.remax-ssm-on.com/

