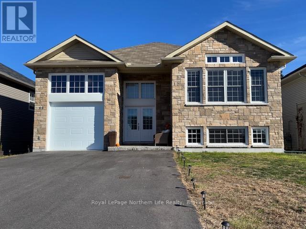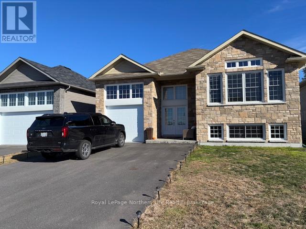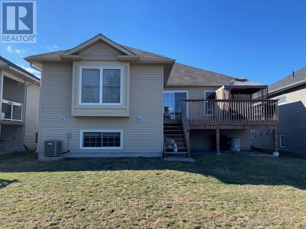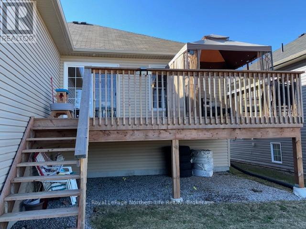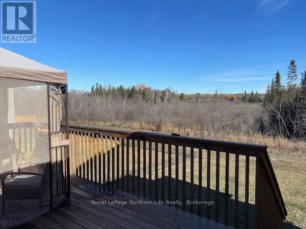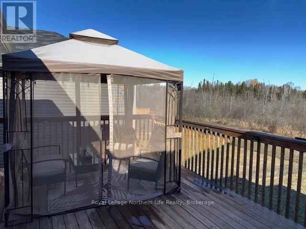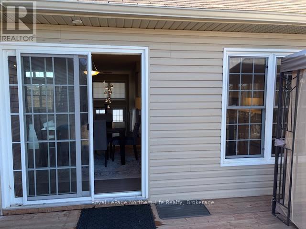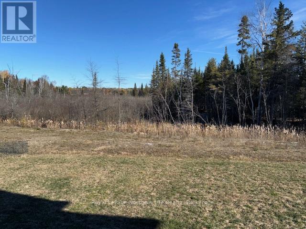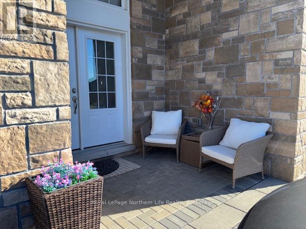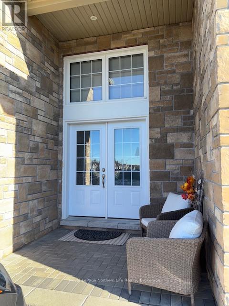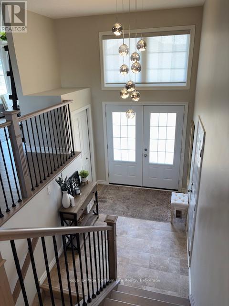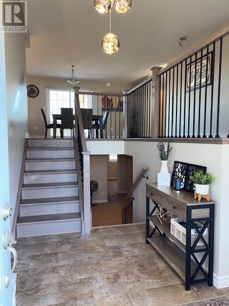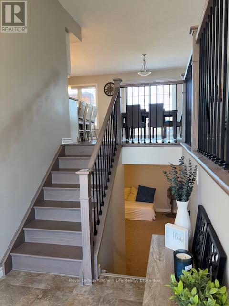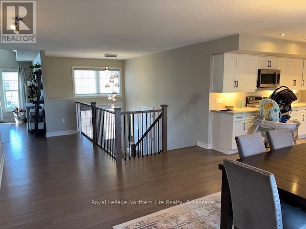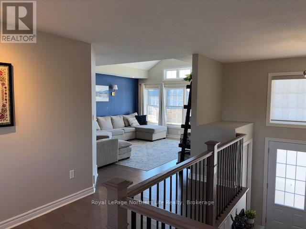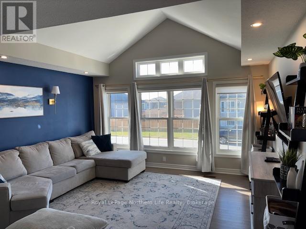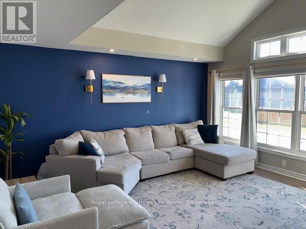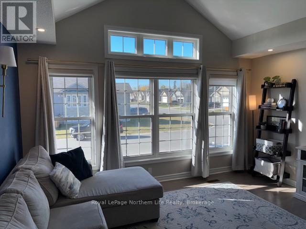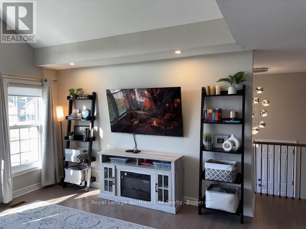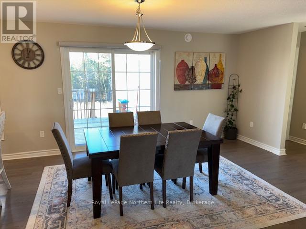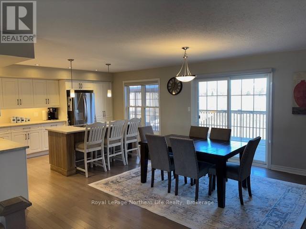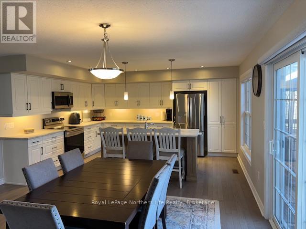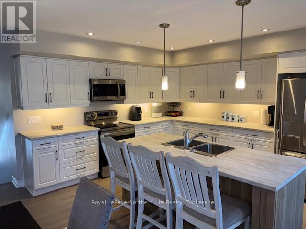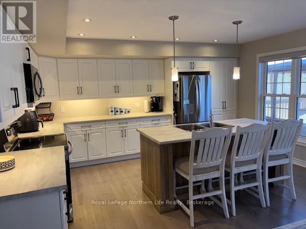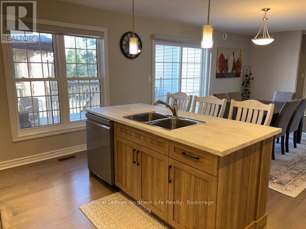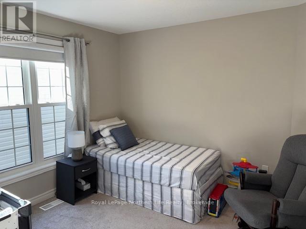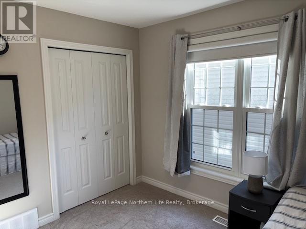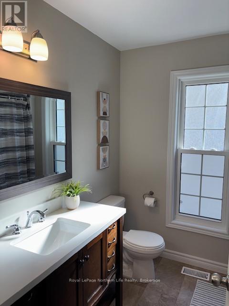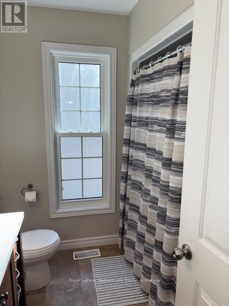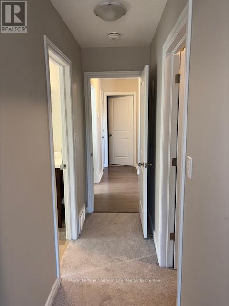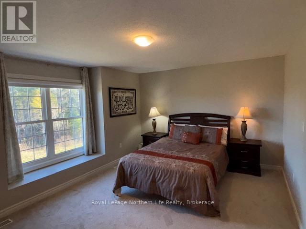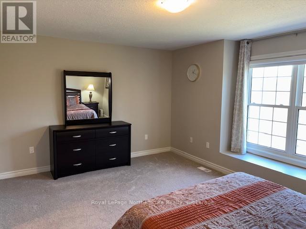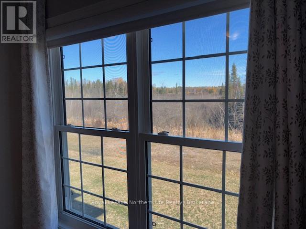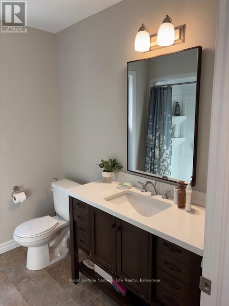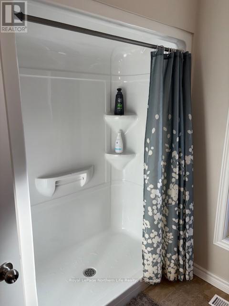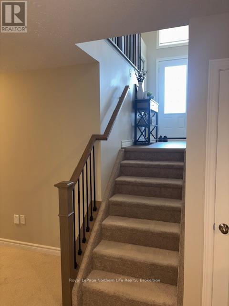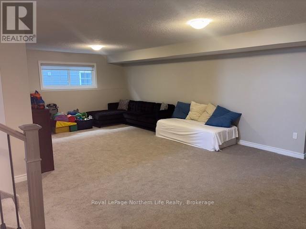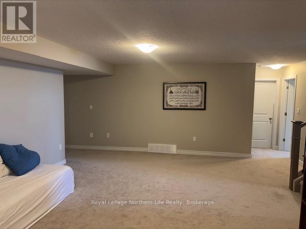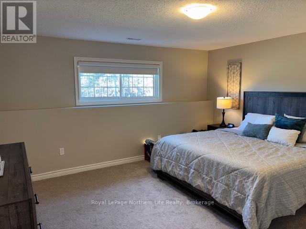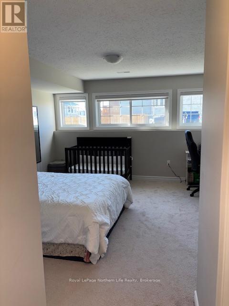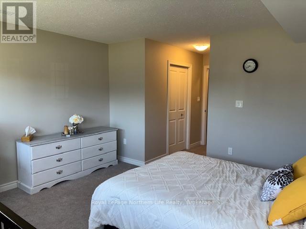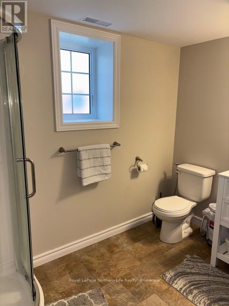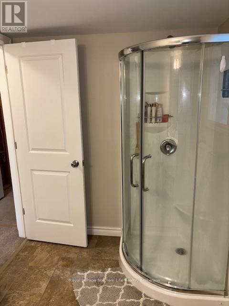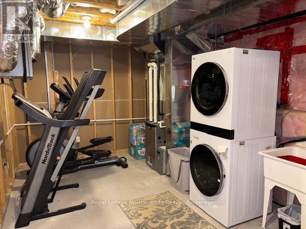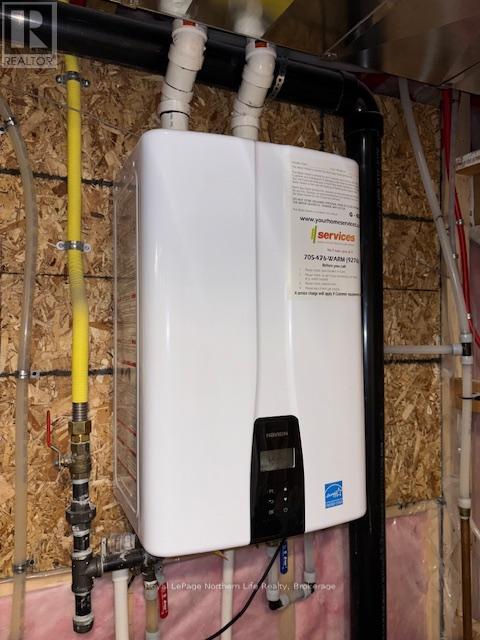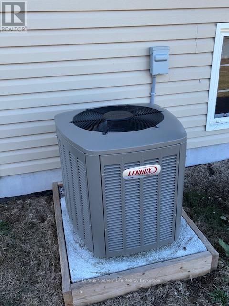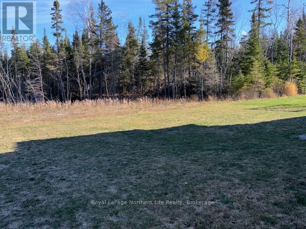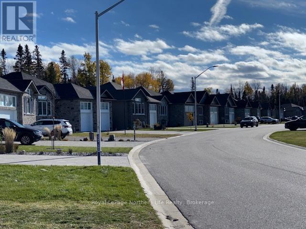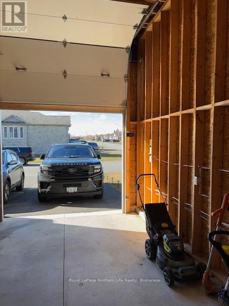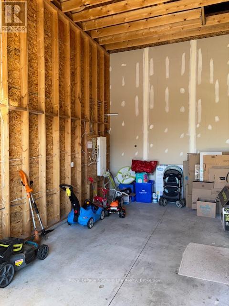49 Trillium Drive North Bay, Ontario P1A 0G6
$749,900
49 Trillium Dr: Welcome to this light and airy 2023 home built by Kenalex Builders in the beautiful Trillium Woods subdivision. The well planned home offers over 1500 sp' on the main floor with a great blend of modern design and family-friendly functionality. As you arrive you will see the oversized entrance way with an indoor entrance to the garage. Wood staircase to hardwood floors in this spacious and stylistic open concept kitchen with separate center island and fully appliance package finished in stainless steel finishings. Kitchen overlooking dining area with glass sliding doors to elevated deck with Gazebo for those great summer nights overlooking the well treed green space off rear yard. A separate 14' 9" x 19' 9" living room with vaulted ceiling and partially overlooks the entrance way to home. The main floor also features a large primary bedroom with 1-3 pc ensuite and large walk-in closet. 2nd bedroom and a 1-4 pc bath. Lower level rec room 25 x 15 for the kids to make their own get away. 2 other large bedrooms and one feature walk-in closet plus 1-3 pc for overnight guests. The laundry room comes with washer and dryer, gas furnace with air conditioning unit and air exchanger. Double paved driveway for 4 vehicles plus 1 in the garage. All window coverings and blinds included. This home is ready to have your family move into and start living the dream. Listed at $749,900 (id:50886)
Property Details
| MLS® Number | X12506774 |
| Property Type | Single Family |
| Community Name | Ferris |
| Amenities Near By | Beach, Marina, Public Transit, Schools |
| Equipment Type | Water Heater - Tankless, Water Heater |
| Features | Level |
| Parking Space Total | 5 |
| Rental Equipment Type | Water Heater - Tankless, Water Heater |
| Structure | Deck |
Building
| Bathroom Total | 3 |
| Bedrooms Above Ground | 2 |
| Bedrooms Below Ground | 2 |
| Bedrooms Total | 4 |
| Age | 0 To 5 Years |
| Appliances | Blinds, Dishwasher, Dryer, Microwave, Stove, Washer, Window Coverings, Refrigerator |
| Architectural Style | Raised Bungalow |
| Basement Development | Finished |
| Basement Type | Full (finished) |
| Construction Style Attachment | Detached |
| Cooling Type | Central Air Conditioning, Air Exchanger |
| Exterior Finish | Brick Facing, Vinyl Siding |
| Fire Protection | Smoke Detectors |
| Flooring Type | Vinyl, Concrete, Hardwood |
| Foundation Type | Block |
| Heating Fuel | Natural Gas |
| Heating Type | Forced Air |
| Stories Total | 1 |
| Size Interior | 1,500 - 2,000 Ft2 |
| Type | House |
| Utility Water | Municipal Water |
Parking
| Attached Garage | |
| Garage |
Land
| Acreage | No |
| Land Amenities | Beach, Marina, Public Transit, Schools |
| Sewer | Sanitary Sewer |
| Size Depth | 108 Ft |
| Size Frontage | 46 Ft |
| Size Irregular | 46 X 108 Ft |
| Size Total Text | 46 X 108 Ft |
| Surface Water | Lake/pond |
| Zoning Description | R3 |
Rooms
| Level | Type | Length | Width | Dimensions |
|---|---|---|---|---|
| Lower Level | Bedroom 4 | 4.22 m | 4.22 m | 4.22 m x 4.22 m |
| Lower Level | Utility Room | 5.08 m | 3.12 m | 5.08 m x 3.12 m |
| Lower Level | Recreational, Games Room | 7.65 m | 4.62 m | 7.65 m x 4.62 m |
| Lower Level | Bedroom 3 | 4.75 m | 4.27 m | 4.75 m x 4.27 m |
| Lower Level | Bathroom | Measurements not available | ||
| Main Level | Foyer | 3.05 m | 2.13 m | 3.05 m x 2.13 m |
| Main Level | Living Room | 6.02 m | 4.5 m | 6.02 m x 4.5 m |
| Main Level | Dining Room | 4.22 m | 4.14 m | 4.22 m x 4.14 m |
| Main Level | Kitchen | 4.85 m | 3.05 m | 4.85 m x 3.05 m |
| Main Level | Bathroom | Measurements not available | ||
| Main Level | Primary Bedroom | 5.18 m | 3.66 m | 5.18 m x 3.66 m |
| Main Level | Bedroom 2 | 3.35 m | 3.2 m | 3.35 m x 3.2 m |
https://www.realtor.ca/real-estate/29064441/49-trillium-drive-north-bay-ferris-ferris
Contact Us
Contact us for more information
Mike Holmes B.a.
Broker
117 Chippewa Street West
North Bay, Ontario P1B 6G3
(705) 472-2980

